Stanze da Bagno classiche con pareti rosse - Foto e idee per arredare
Filtra anche per:
Budget
Ordina per:Popolari oggi
1 - 20 di 576 foto
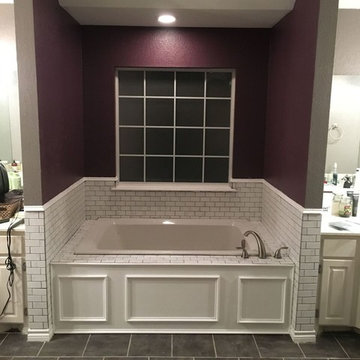
Idee per una stanza da bagno padronale tradizionale di medie dimensioni con ante con riquadro incassato, ante bianche, vasca idromassaggio, piastrelle bianche, piastrelle diamantate, pareti rosse, pavimento con piastrelle in ceramica, lavabo da incasso, top in laminato e pavimento grigio
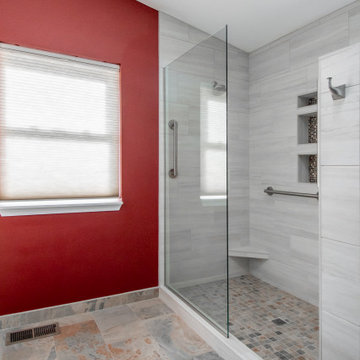
Added master bathroom by converting unused alcove in bedroom. Complete conversion and added space. Walk in tile shower with grab bars for aging in place. Large double sink vanity. Pony wall separating shower and toilet area. Flooring made of porcelain tile with "slate" look, as real slate is difficult to clean.
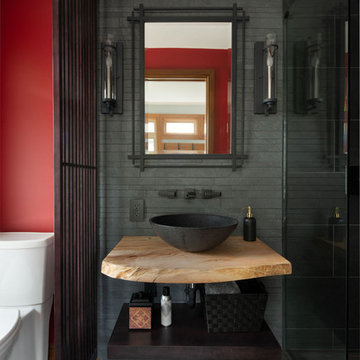
LIVE EDGE WOOD COUNTERTOP WOOD 2 1/2” THICK
PURCHASED from URBAN TIMBER https://www.urbntimber.com/live-edge-slabs
MIRROR - FEISS ETHAN - ANTIQUE FORGED IRON
SCONCES - FEISS ETHAN - ANTIQUE FORGED IRON
BATHROOM FAUCET - DELTA ARA TWO HANDLE WALL MOUNT in MATTE BLACK
WALL TILE - LANDMARK TREK MOSAIC in VULCAN
VESSEL SINK HONED BASALT BLACK GRANITE
CUSTOM SCREEN btwn VANITY & TOILET - MAPLE STAINED ONYX
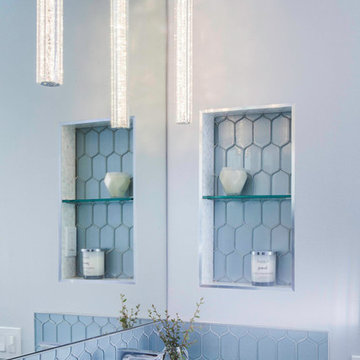
Idee per una stanza da bagno per bambini chic di medie dimensioni con ante in stile shaker, ante marroni, vasca ad alcova, vasca/doccia, WC a due pezzi, piastrelle blu, piastrelle di vetro, pareti rosse, pavimento in gres porcellanato, lavabo sottopiano, top in quarzo composito, pavimento grigio, doccia con tenda e top bianco
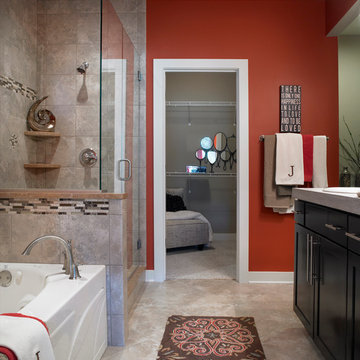
Jagoe Homes, Inc.
Project: Creekside at Deer Valley, Mulberry Craftsman Model Home.
Location: Owensboro, Kentucky. Elevation: Craftsman-C1, Site Number: CSDV 81.
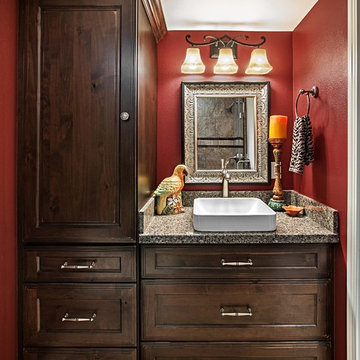
Omega Cabinetry
Ispirazione per una piccola stanza da bagno con doccia classica con lavabo a bacinella, ante con riquadro incassato, ante in legno bruno, top in granito, piastrelle beige, piastrelle in gres porcellanato e pareti rosse
Ispirazione per una piccola stanza da bagno con doccia classica con lavabo a bacinella, ante con riquadro incassato, ante in legno bruno, top in granito, piastrelle beige, piastrelle in gres porcellanato e pareti rosse
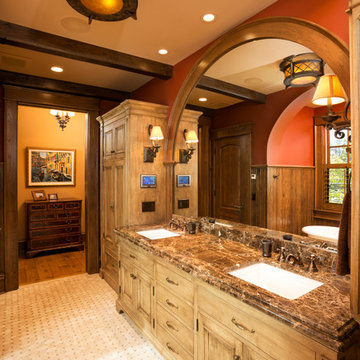
Architect: DeNovo Architects, Interior Design: Sandi Guilfoil of HomeStyle Interiors, Landscape Design: Yardscapes, Photography by James Kruger, LandMark Photography
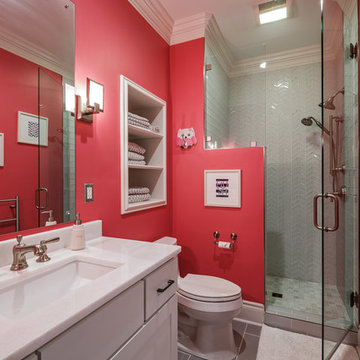
Esempio di una stanza da bagno con doccia tradizionale di medie dimensioni con ante in stile shaker, ante bianche, doccia alcova, WC a due pezzi, piastrelle grigie, piastrelle di vetro, pareti rosse, pavimento in gres porcellanato, lavabo sottopiano, top in quarzite, pavimento grigio, porta doccia a battente e top bianco
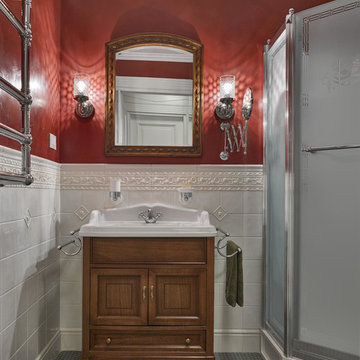
Ispirazione per una stanza da bagno con doccia chic con ante in legno scuro, piastrelle bianche, piastrelle in ceramica, pareti rosse, pavimento con piastrelle in ceramica, ante con riquadro incassato, doccia ad angolo e lavabo a consolle
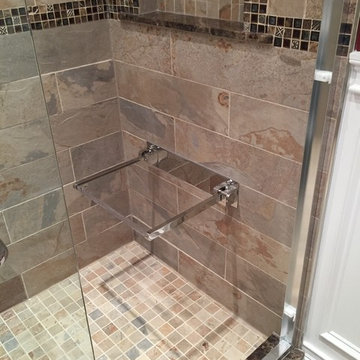
One of the most striking changes one can do in a bathroom remodel is go from a tub to a walk in shower. This is a trend that is catching on and getting more and more popular with people realizing that comfort is more important in the present time than resale value is in 20 years.
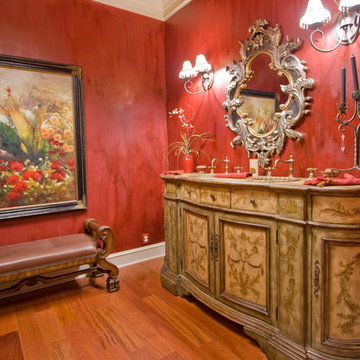
3wiredesigns is a professional photography and real estate marketing firm located in Central Arkansas. We specialize is showcasing premier properties and luxury estates for sale in the Little Rock area.
Photography Credit: CHRIS WHITE
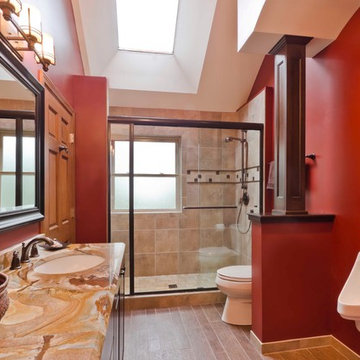
Hall bathroom for 3 boys to share. Wouldn't be complete without the urinal!
Immagine di una stanza da bagno per bambini classica di medie dimensioni con lavabo sottopiano, ante con bugna sagomata, ante in legno bruno, top in marmo, doccia alcova, orinatoio, piastrelle beige, piastrelle in gres porcellanato, pareti rosse e pavimento in gres porcellanato
Immagine di una stanza da bagno per bambini classica di medie dimensioni con lavabo sottopiano, ante con bugna sagomata, ante in legno bruno, top in marmo, doccia alcova, orinatoio, piastrelle beige, piastrelle in gres porcellanato, pareti rosse e pavimento in gres porcellanato
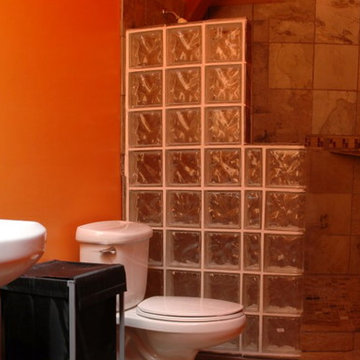
Bathroom with shower stall of new house in Lopez Island.
Ispirazione per una piccola stanza da bagno con doccia tradizionale con lavabo a colonna, doccia aperta, WC a due pezzi, piastrelle in ceramica, pareti rosse e doccia aperta
Ispirazione per una piccola stanza da bagno con doccia tradizionale con lavabo a colonna, doccia aperta, WC a due pezzi, piastrelle in ceramica, pareti rosse e doccia aperta

By taking some square footage out of an adjacent closet, we were able to re-design the layout of this master bathroom. By adding features like a custom Plato Woodwork cabinet, a decorative subway tile wainscot and a claw foot tub, we were able to keep in the style of this 1920's Royal Oak home.
Jeffrey Volkenant Photography
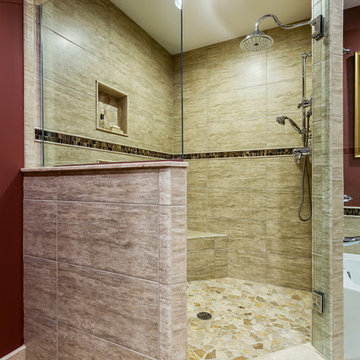
Porcelain tile stacked on the walls of the shower are coordinated with a cobble stone on the shower floor. Rain head and handheld shower fixtures in polished chrome. Recessed niche and a bench add convenience and storage. photo by Brian Walters
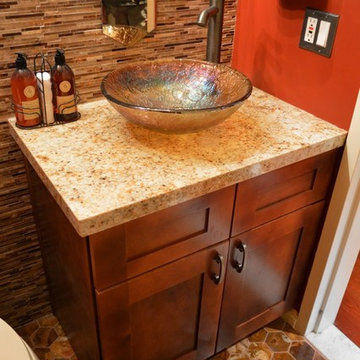
Helen Taylor
Foto di una piccola stanza da bagno con doccia chic con lavabo a bacinella, ante in stile shaker, ante in legno scuro, top in granito, WC a due pezzi, pareti rosse, pavimento con piastrelle a mosaico e piastrelle marroni
Foto di una piccola stanza da bagno con doccia chic con lavabo a bacinella, ante in stile shaker, ante in legno scuro, top in granito, WC a due pezzi, pareti rosse, pavimento con piastrelle a mosaico e piastrelle marroni
Built and designed by Shelton Design Build
Immagine di una piccola stanza da bagno tradizionale con orinatoio, pareti rosse, pavimento in cemento, lavabo a colonna e pavimento grigio
Immagine di una piccola stanza da bagno tradizionale con orinatoio, pareti rosse, pavimento in cemento, lavabo a colonna e pavimento grigio
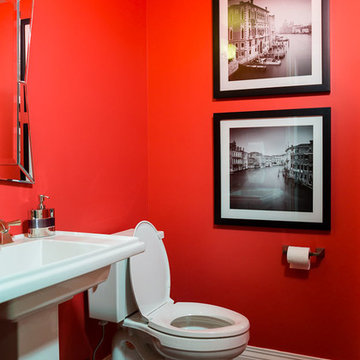
Floor tile: Angora Keaton Carbon floor tile; Photo: Mary Santaga
We took the home owners love of classic design incorporated with unexpected rich color to create a casual yet sophisticated home. Vibrant color was used to inspire energy in some rooms, while peaceful watery tones were used in others to evoke calm and tranquility. The master bathroom color pallet and overall aesthetic was designed to be reminiscent of suite bathrooms at the Trump Towers in Chicago. Materials, patterns and textures are all simple and clean in keeping with the scale and openness of the rest of the home. While detail and interest was added with hardware, accessories and lighting by incorporating shine and sparkle with masculine flair.
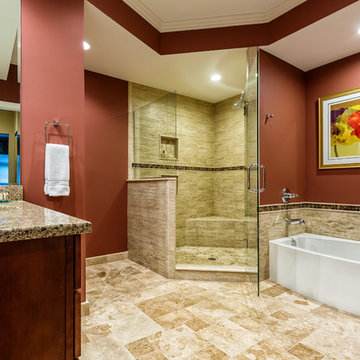
This master bathroom was redone to enlarge the walk-in shower and create a more open look. Dramatic red paint on the walls of this bathroom adds a vibrant look with art work to coordinate. Versailles pattern with travertine stone flooring and coordinating porcelain tile for the walls. photo by Brian Walters
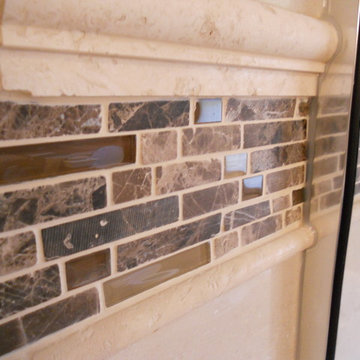
Light beige, large square wall tiles surround you with a beveled middle line featuring varying shades of brown, textured rectangular backsplash tiles.
Stanze da Bagno classiche con pareti rosse - Foto e idee per arredare
1