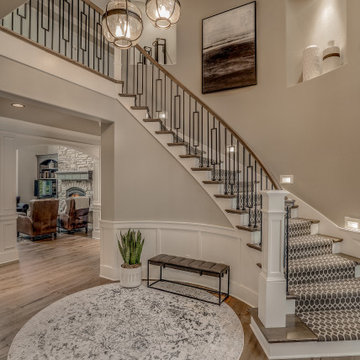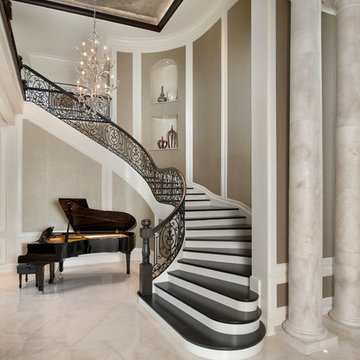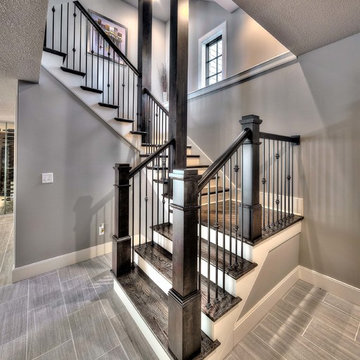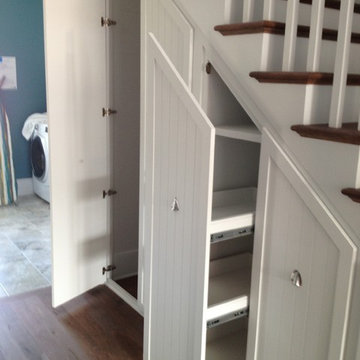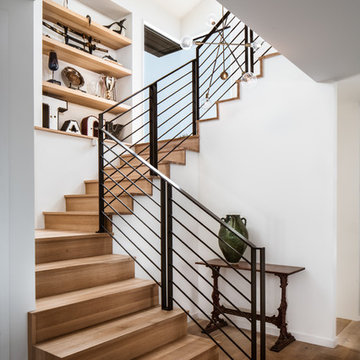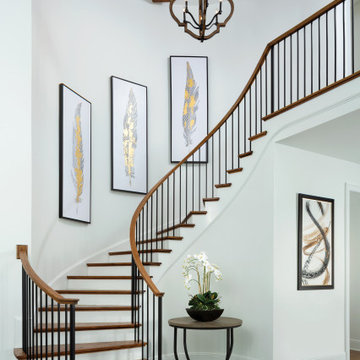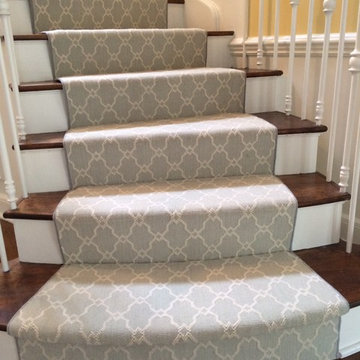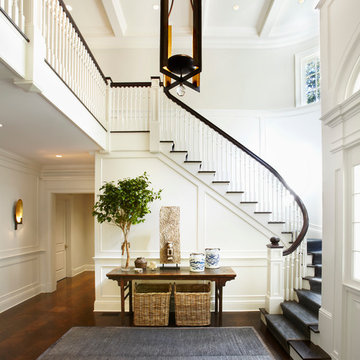119.444 Foto di scale classiche
Trova il professionista locale adatto per il tuo progetto
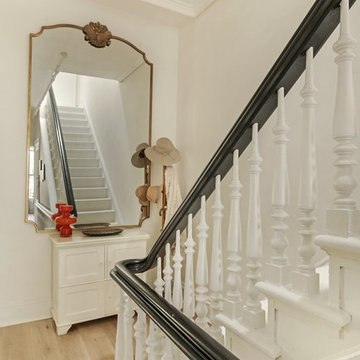
Allyson Lubow
Esempio di una grande scala a rampa dritta chic con pedata in legno, alzata in legno e parapetto in legno
Esempio di una grande scala a rampa dritta chic con pedata in legno, alzata in legno e parapetto in legno
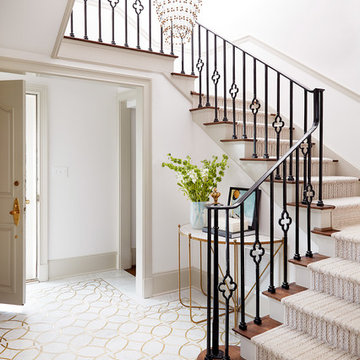
Ispirazione per una scala a "U" chic con pedata in moquette, alzata in moquette e parapetto in metallo
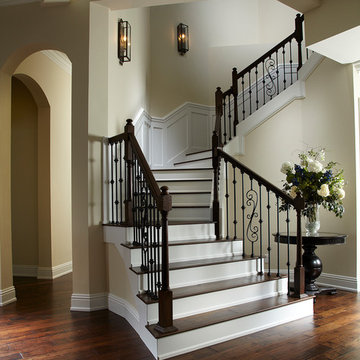
Daniel Newcomb
Ispirazione per una scala curva classica con pedata in legno, alzata in legno verniciato e parapetto in materiali misti
Ispirazione per una scala curva classica con pedata in legno, alzata in legno verniciato e parapetto in materiali misti
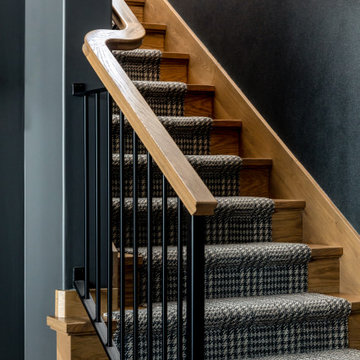
A view of the Stairway in this lovely Park City Home.
Built by Utah's Luxury Home Builders, Cameo Homes Inc.
www.cameohomesinc.com
Idee per una scala chic
Idee per una scala chic

This wooden staircase helps define space in this open-concept modern home; stained treads blend with the hardwood floors and the horizontal balustrade allows for natural light to filter into living and kitchen area. CSC 1976-2020 © Century Stair Company. ® All rights reserved

Entry renovation. Architecture, Design & Construction by USI Design & Remodeling.
Foto di una grande scala a "L" tradizionale con pedata in legno, alzata in legno, parapetto in legno e boiserie
Foto di una grande scala a "L" tradizionale con pedata in legno, alzata in legno, parapetto in legno e boiserie
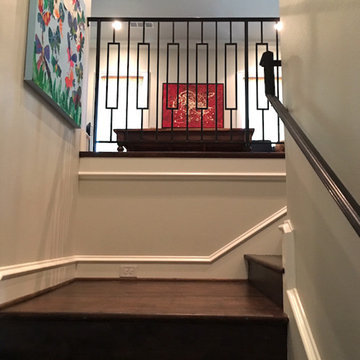
Ispirazione per una scala a "L" chic con pedata in legno, alzata in legno e parapetto in metallo
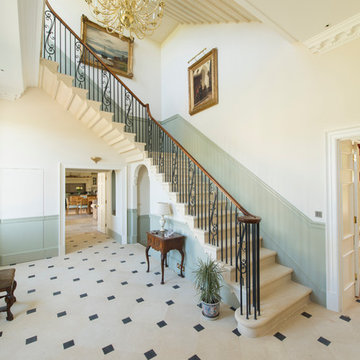
Ed Shepherd
Ispirazione per una scala a "L" chic con pedata in moquette e alzata in moquette
Ispirazione per una scala a "L" chic con pedata in moquette e alzata in moquette
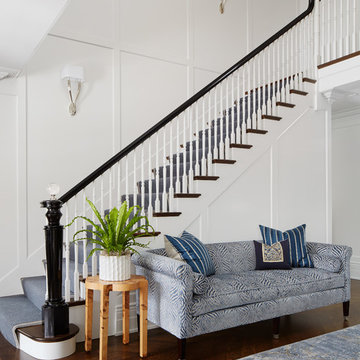
A fresh take on traditional style, this sprawling suburban home draws its occupants together in beautifully, comfortably designed spaces that gather family members for companionship, conversation, and conviviality. At the same time, it adroitly accommodates a crowd, and facilitates large-scale entertaining with ease. This balance of private intimacy and public welcome is the result of Soucie Horner’s deft remodeling of the original floor plan and creation of an all-new wing comprising functional spaces including a mudroom, powder room, laundry room, and home office, along with an exciting, three-room teen suite above. A quietly orchestrated symphony of grayed blues unites this home, from Soucie Horner Collections custom furniture and rugs, to objects, accessories, and decorative exclamationpoints that punctuate the carefully synthesized interiors. A discerning demonstration of family-friendly living at its finest.
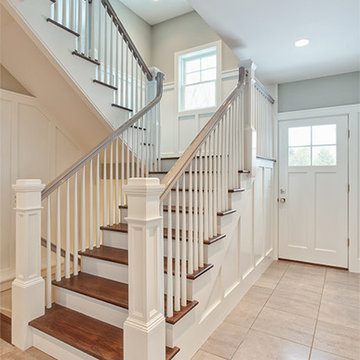
Immagine di una grande scala a "U" tradizionale con pedata in legno, alzata in legno verniciato e parapetto in legno
119.444 Foto di scale classiche
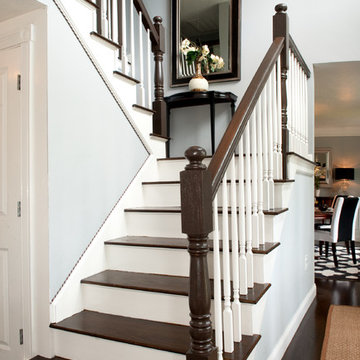
Photo: Mary Prince © 2012 Houzz
Design: Stacy Curran, South Shore Decorating
Foto di una scala a "U" tradizionale con pedata in legno
Foto di una scala a "U" tradizionale con pedata in legno
1
