Sale da Pranzo classiche con pavimento in marmo - Foto e idee per arredare
Filtra anche per:
Budget
Ordina per:Popolari oggi
1 - 20 di 999 foto
1 di 3

Ispirazione per una grande sala da pranzo aperta verso il soggiorno classica con pareti beige, pavimento in marmo, camino classico, pavimento grigio, soffitto a cassettoni e carta da parati
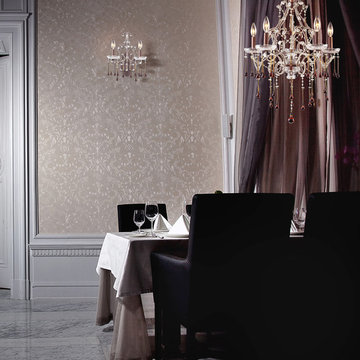
Elegant dining room with marble floors, leather seating and antique crystal 2 light wall sconce. This beautiful wall sconce will compliment any home!
Measurements and Information:
Rust Finish
From the Opulence Collection
Takes two 60 Watt Candelabra Bulb(s)
12.00'' Wide
15.00'' High
7.00'' Deep
Crystal Style
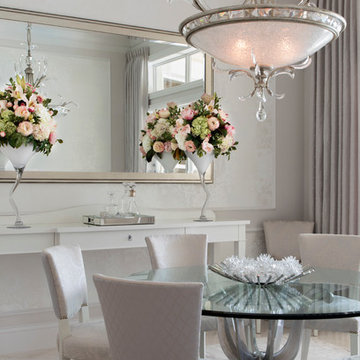
This dining room showcases an elegant chandelier with glamorous crystal detailing, which hangs above a dining table with a chrome base and a round glass top. The dining chairs flaunt different fabrics on the back and seat, both in a silvery gray but with slightly contrasting patterns. Two pastel floral arrangements in jagged glass vases stand on a white wooden sideboard with crystal pulls. The light gray area rug was custom-made.
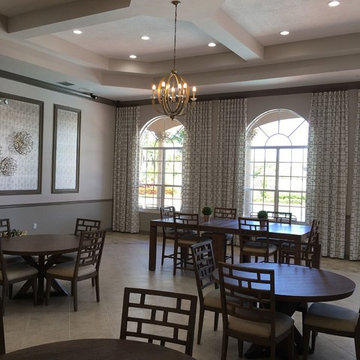
We gave the entertainment area a modern refresh. Lighter tiles reflect the natural light and thus brighten up the space. We introduced lighting with candelabra chandeliers. A set of contemporary furniture including a three seater monocolor sofa, a pair of printed two-seaters and a stylish cream ottoman, were placed on opposite sides mirroring each other. The entrance door is flanked by a pair of ornate consoles and mirrors. The consoles have been decorated with elegant accessories. The remainder of the area is filled with modern dining sets perfect for a meal, a quick snack, or a game of cards. We added interesting elements with the wall accessories and patterned drapery.
Project completed by Lighthouse Point interior design firm Barbara Brickell Designs, Serving Lighthouse Point, Parkland, Pompano Beach, Highland Beach, and Delray Beach.
For more about Barbara Brickell Designs, click here: http://www.barbarabrickelldesigns.com
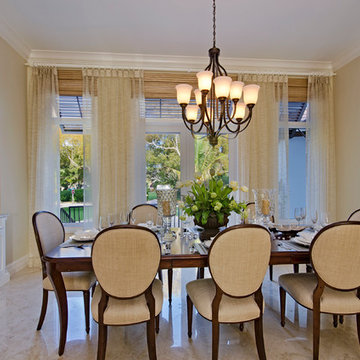
Formal transitional Dining Room design
Foto di un'ampia sala da pranzo classica chiusa con pareti beige, pavimento in marmo e nessun camino
Foto di un'ampia sala da pranzo classica chiusa con pareti beige, pavimento in marmo e nessun camino
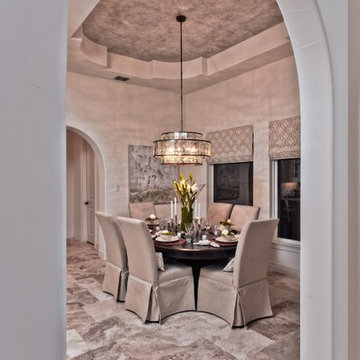
Breakfast Room
Foto di una sala da pranzo chic chiusa e di medie dimensioni con pareti bianche e pavimento in marmo
Foto di una sala da pranzo chic chiusa e di medie dimensioni con pareti bianche e pavimento in marmo

Ispirazione per una grande sala da pranzo aperta verso il soggiorno chic con pareti grigie, pavimento in marmo, camino bifacciale, cornice del camino in pietra e pavimento bianco
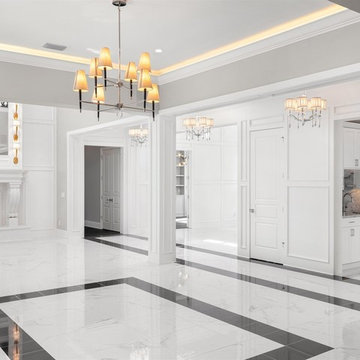
Ispirazione per una sala da pranzo aperta verso il soggiorno chic di medie dimensioni con pareti beige, pavimento in marmo, camino classico, cornice del camino in legno e pavimento bianco
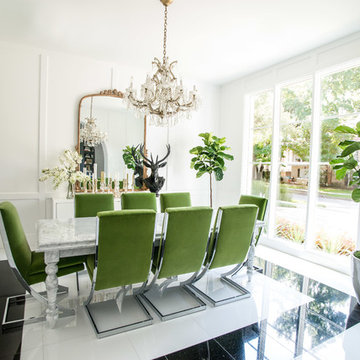
Shana Fontana
Immagine di una grande sala da pranzo tradizionale chiusa con pareti bianche, pavimento in marmo e pavimento bianco
Immagine di una grande sala da pranzo tradizionale chiusa con pareti bianche, pavimento in marmo e pavimento bianco
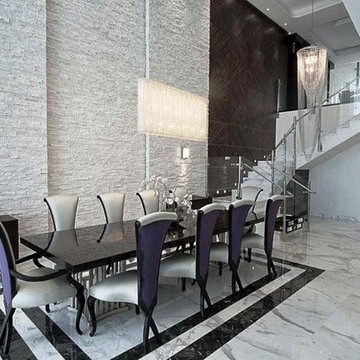
Idee per una grande sala da pranzo aperta verso il soggiorno chic con pareti bianche e pavimento in marmo
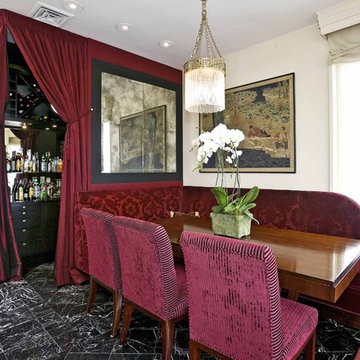
Booth, and corner bar.
Immagine di una sala da pranzo tradizionale con pareti bianche, pavimento in marmo e pavimento nero
Immagine di una sala da pranzo tradizionale con pareti bianche, pavimento in marmo e pavimento nero
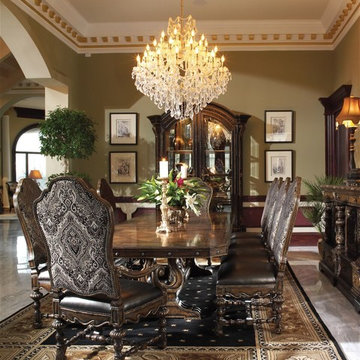
Immagine di una sala da pranzo aperta verso il soggiorno classica di medie dimensioni con pareti verdi, pavimento in marmo e nessun camino
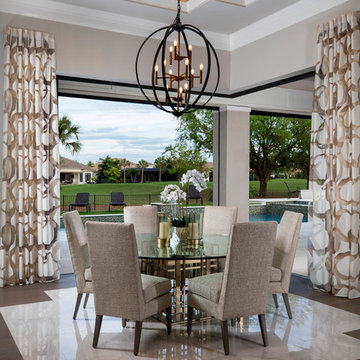
Light and bright open kitchen/dining plan with custom flooring and ceiling detail, marble countertops and backsplash. gold accents, custom furnishings, built in wood wine rack and bar, butlers pantry,
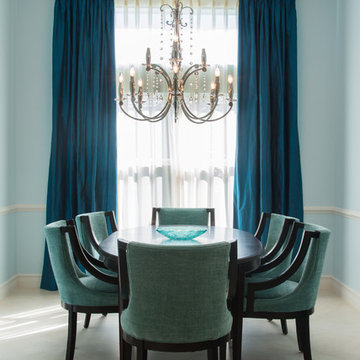
Immagine di una sala da pranzo tradizionale di medie dimensioni con pareti blu, pavimento in marmo e nessun camino
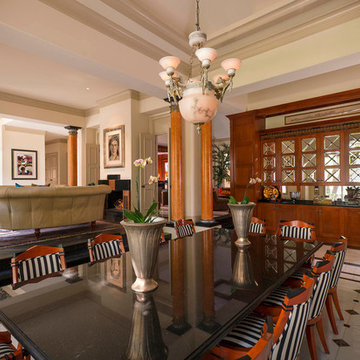
Dan Piassick
Foto di un'ampia sala da pranzo aperta verso il soggiorno classica con pareti beige, pavimento in marmo e nessun camino
Foto di un'ampia sala da pranzo aperta verso il soggiorno classica con pareti beige, pavimento in marmo e nessun camino
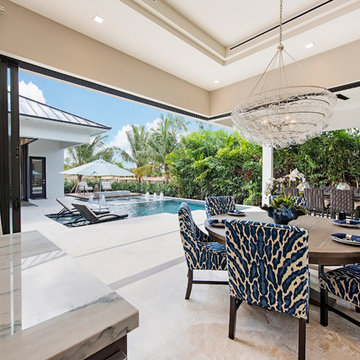
Esempio di una sala da pranzo aperta verso la cucina classica di medie dimensioni con pavimento in marmo e pareti beige
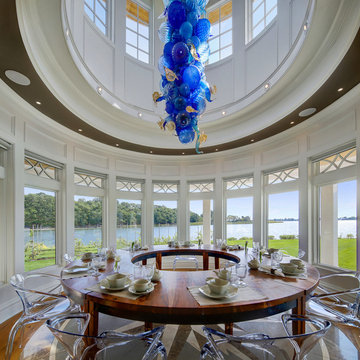
Ispirazione per una grande sala da pranzo aperta verso la cucina chic con pareti bianche, pavimento in marmo, nessun camino e pavimento marrone
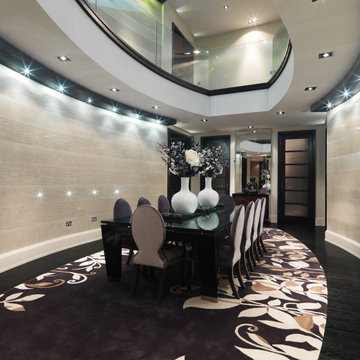
Four Beeches
Inspired by Charles Rennie Mackintosh’s Hill House, Four Beeches is a magnificent natural stone, new-build property with a corner turret, steeply pitched roofs, large overhanging eaves and parapet gables. This 16,700 sq ft mansion is set in a picturesque location overlooking a conservation area in Cheshire. The property sits in beautiful, mature landscaped grounds extending to approximately 2 ¼ acres.
A mansion thought to be the most expensive home in Greater Manchester has gone on sale for an eye-watering £11.25m. The eight-bedroom house on Green Walk, Bowdon, was built by a local businessman in 2008 but it is now ‘surplus to requirements’.
The property has almost 17,000 sq ft of floor space – including six reception rooms and a leisure suite with a swimming pool, spa, gym and home cinema with a bar area. It is surrounded by 2.25 acres of landscaped grounds, with garage space for four cars.
Phillip Diggle, from estate agent Gascoigne Halman, said: “It’s certainly the most expensive property we’ve ever had and the most expensive residential property in the area.
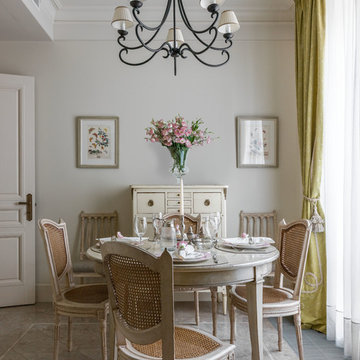
Дизайнеры - Екатерина Федорченко, Оксана Бутман
Foto di una sala da pranzo tradizionale chiusa e di medie dimensioni con pavimento in marmo, pavimento beige e pareti bianche
Foto di una sala da pranzo tradizionale chiusa e di medie dimensioni con pavimento in marmo, pavimento beige e pareti bianche

This great home in Bent Tree, with stunning golf course views, was a delightful project! Due to unfortunate water damage, we were given the opportunity to redesign a beautiful dining room, kitchen and breakfast area in the coastal style this couple has enjoyed for decades. We were able to embrace all of the things they love: fine materials such as marble, the clean transitional aesthetic and light and bright areas. Our clients’ favorite color, blue, was strategically incorporated throughout the spaces in varying tones to create depth and interest. The kitchen was expanded to ensure functionality and provide oodles of storage. This peaceful and inviting retreat will surely be enjoyed for many years to come.
Sale da Pranzo classiche con pavimento in marmo - Foto e idee per arredare
1