Sale da Pranzo classiche con pavimento in bambù - Foto e idee per arredare
Filtra anche per:
Budget
Ordina per:Popolari oggi
1 - 20 di 212 foto
1 di 3

Charming Old World meets new, open space planning concepts. This Ranch Style home turned English Cottage maintains very traditional detailing and materials on the exterior, but is hiding a more transitional floor plan inside. The 49 foot long Great Room brings together the Kitchen, Family Room, Dining Room, and Living Room into a singular experience on the interior. By turning the Kitchen around the corner, the remaining elements of the Great Room maintain a feeling of formality for the guest and homeowner's experience of the home. A long line of windows affords each space fantastic views of the rear yard.
Nyhus Design Group - Architect
Ross Pushinaitis - Photography

Dining Room with Custom Dining Table and Kitchen
Foto di una piccola sala da pranzo aperta verso la cucina chic con pareti grigie, pavimento in bambù e pavimento marrone
Foto di una piccola sala da pranzo aperta verso la cucina chic con pareti grigie, pavimento in bambù e pavimento marrone

Photo by StudioCeja.com
Esempio di una grande sala da pranzo aperta verso la cucina tradizionale con pavimento in bambù, pareti bianche e nessun camino
Esempio di una grande sala da pranzo aperta verso la cucina tradizionale con pavimento in bambù, pareti bianche e nessun camino
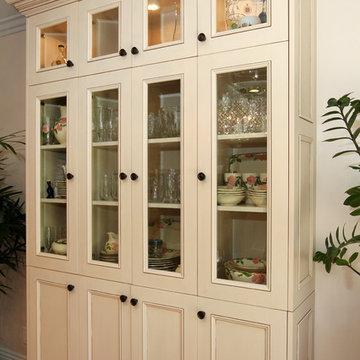
We were honored to be asked by this recently retired aerospace employee and soon to be retired physician’s assistant to design and remodel their kitchen and dining area. Since they love to cook – they felt that it was time for them to get their dream kitchen. They knew that they wanted a traditional style complete with glazed cabinets and oil rubbed bronze hardware. Also important to them were full height cabinets. In order to get them we had to remove the soffits from the ceiling. Also full height is the glass backsplash. To create a kitchen designed for a chef you need a commercial free standing range but you also need a lot of pantry space. There is a dual pull out pantry with wire baskets to ensure that the homeowners can store all of their ingredients. The new floor is a caramel bamboo.
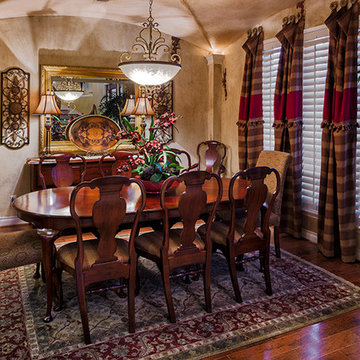
Photography by Michael Hart/Hart Photography
Foto di una sala da pranzo tradizionale con pareti beige, pavimento in bambù e pavimento marrone
Foto di una sala da pranzo tradizionale con pareti beige, pavimento in bambù e pavimento marrone
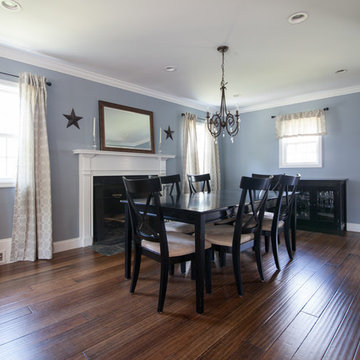
Brian Madden of Madden Images
Idee per una sala da pranzo chic chiusa con pareti blu, camino classico e pavimento in bambù
Idee per una sala da pranzo chic chiusa con pareti blu, camino classico e pavimento in bambù
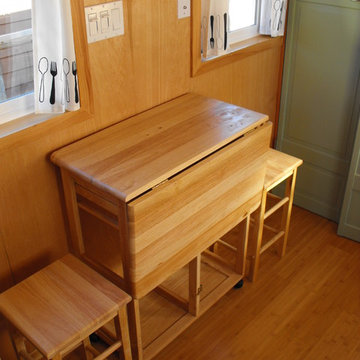
Immagine di una piccola sala da pranzo aperta verso la cucina tradizionale con pareti marroni, pavimento in bambù e nessun camino
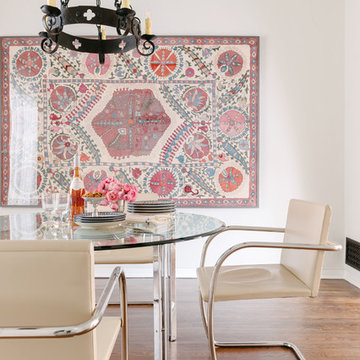
Idee per una sala da pranzo aperta verso il soggiorno classica con pareti bianche, pavimento in bambù e pavimento marrone
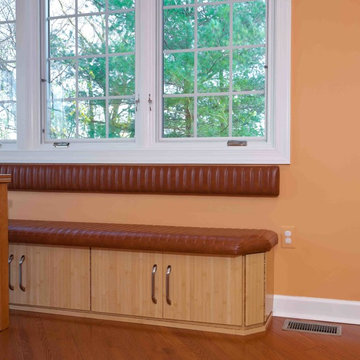
Dimitri Ganas
Foto di una sala da pranzo aperta verso la cucina chic di medie dimensioni con pareti arancioni, pavimento in bambù e nessun camino
Foto di una sala da pranzo aperta verso la cucina chic di medie dimensioni con pareti arancioni, pavimento in bambù e nessun camino
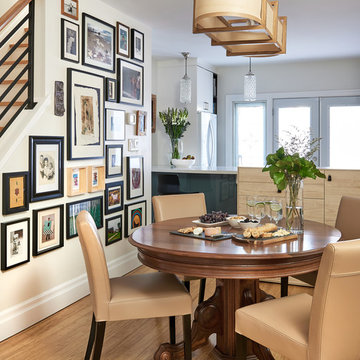
The dining room is warm and inviting featuring light wood tones such as walnut, ash, birch and bamboo.
Photographer: Stephani Buchman
Ispirazione per una sala da pranzo aperta verso la cucina classica di medie dimensioni con pavimento in bambù, pareti beige e pavimento marrone
Ispirazione per una sala da pranzo aperta verso la cucina classica di medie dimensioni con pavimento in bambù, pareti beige e pavimento marrone
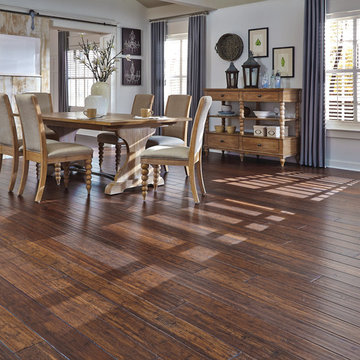
Ispirazione per una sala da pranzo aperta verso il soggiorno chic di medie dimensioni con pareti beige, pavimento in bambù e pavimento marrone
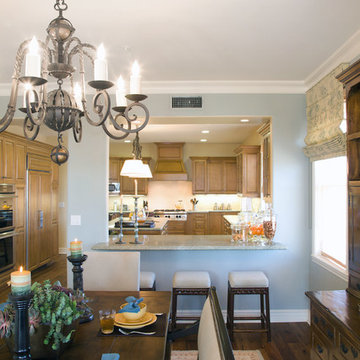
Residence overlooking Pacific Ocean, in historic Santa Monica building. Client's Getaway, main residence and Estate in Arkansas. Client found Designer selected L/A after reading L/A's review in "The Franklin Report" as top rated designer in Los Angeles, and reading L/A's publications in Robb Report (Buster Keaton Estate, Gretzky Estate) and Architectural Digest - Cover (Rob Lowe Estate)
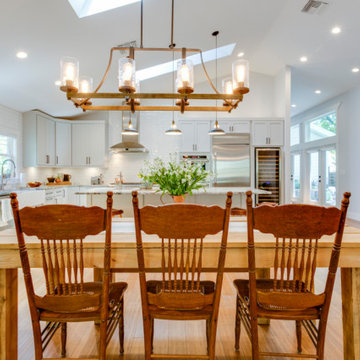
Immagine di una sala da pranzo aperta verso la cucina tradizionale con pareti grigie, pavimento in bambù e soffitto a volta
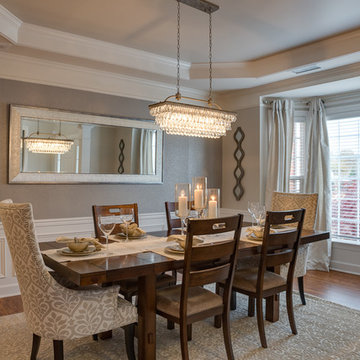
Foto di una sala da pranzo aperta verso la cucina chic di medie dimensioni con pareti con effetto metallico, pavimento in bambù e pavimento marrone

Foto di un'ampia sala da pranzo chic chiusa con pareti grigie, pavimento in bambù, soffitto a volta e boiserie
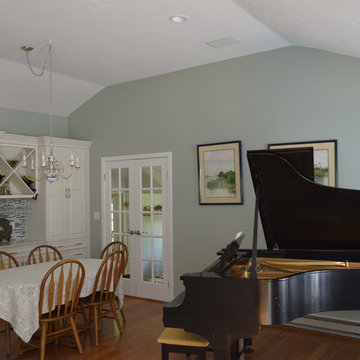
J.E.P. Contracting INC.
Foto di una grande sala da pranzo classica con pareti verdi e pavimento in bambù
Foto di una grande sala da pranzo classica con pareti verdi e pavimento in bambù
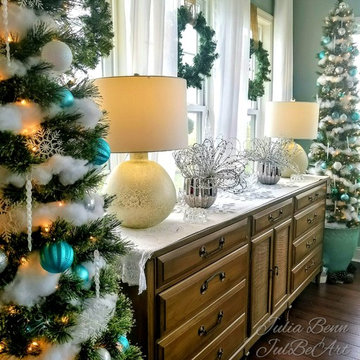
A pair of 8 ft pencil trees adorned in the calming blue shades of aquamarine, ocean, teal and turquoise flank a traditional oak sideboard.
Design and Photo Credit- Julia Benn, JulBeArt Interiors
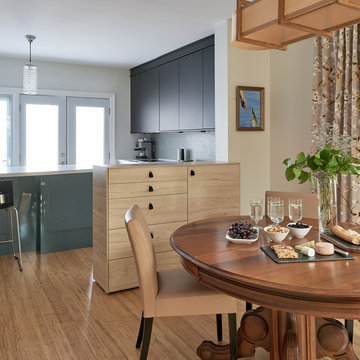
The kitchen and dining room are open to each other, yet we created a physical break between the two spaces with a storage unit. This unit not only offers extra storage but helps define the different functional areas within this open space. The feeling of the dining room becomes more formal versus the feeling of an casual "eat-in" kitchen area.
Photographer: Stephani Buchman
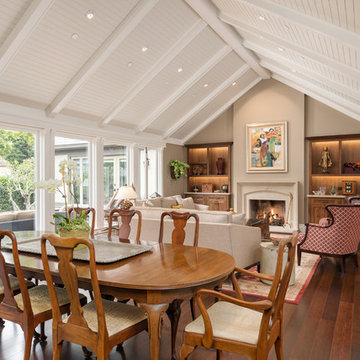
Charming Old World meets new, open space planning concepts. This Ranch Style home turned English Cottage maintains very traditional detailing and materials on the exterior, but is hiding a more transitional floor plan inside. The 49 foot long Great Room brings together the Kitchen, Family Room, Dining Room, and Living Room into a singular experience on the interior. By turning the Kitchen around the corner, the remaining elements of the Great Room maintain a feeling of formality for the guest and homeowner's experience of the home. A long line of windows affords each space fantastic views of the rear yard.
Nyhus Design Group - Architect
Ross Pushinaitis - Photography
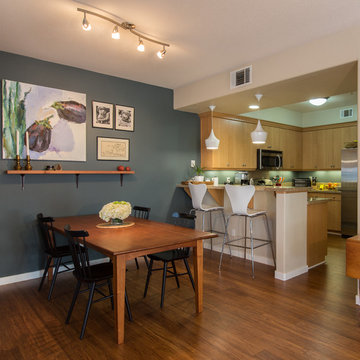
Bamboo flooring in the kitchen and dining room.
EcoFusion Prefinished 1/2" x 4-1/2" x 72-7/8" Solid Lock Strand Woven Bamboo. Color: Carbonized
Photo: Allison Baerin Photography
Photo: Allison Baerin Photography
Sale da Pranzo classiche con pavimento in bambù - Foto e idee per arredare
1