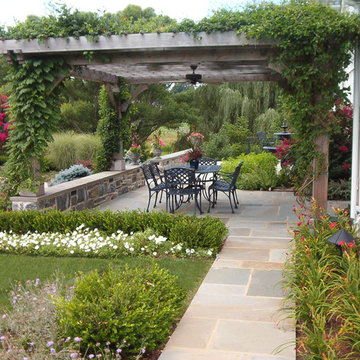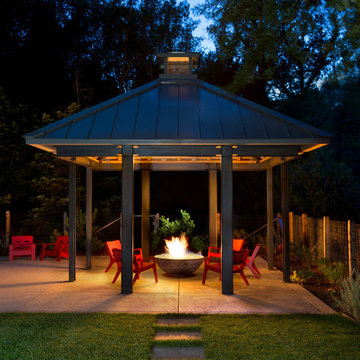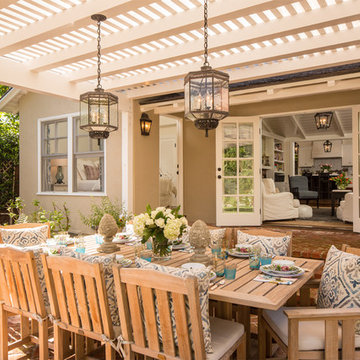Patii e Portici classici - Foto e idee
Filtra anche per:
Budget
Ordina per:Popolari oggi
1061 - 1080 di 227.669 foto
1 di 2
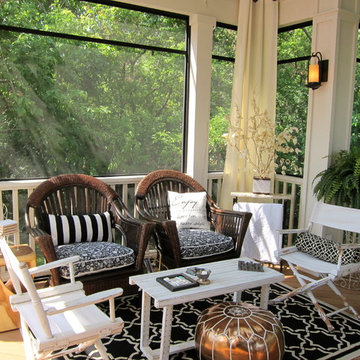
This screened porch was created as a sanctuary, a place to retreat and be enveloped by nature in a calm,
relaxing environment. The monochromatic scheme helps to achieve this quiet mood while the pop
of color comes solely from the surrounding trees. The hits of black help to move your eye around the room and provide a sophisticated feel. Three distinct zones were created to eat, converse
and lounge with the help of area rugs, custom lighting and unique furniture.
Cathy Zaeske
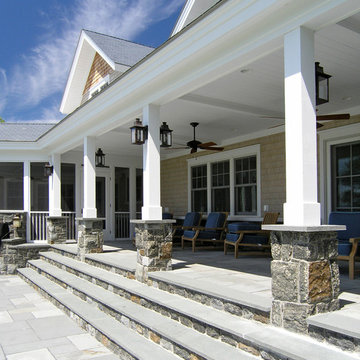
The stone works so well with the white trim and cedar shake.
Foto di un portico classico
Foto di un portico classico
Trova il professionista locale adatto per il tuo progetto
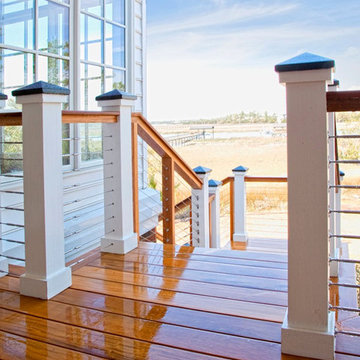
July 2012 Photo Contest 1st Place Winner
New CableRail 1/8" Quick-Connect® Surface Mount Turnbuckles & Quick-Connect® Fixed Surface Mount fittings in traditional coastal railing.
Liberty Cedar deck and railing with CableRail by Feeney
Credit: Photo by Patrick Brickman photography
Location: Mt. Pleasant, SC
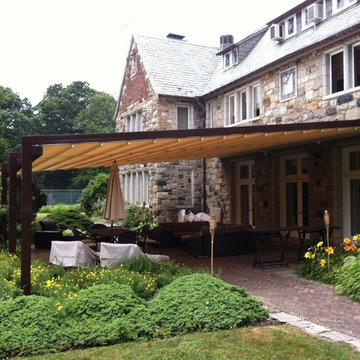
The client requested a large (31 feet wide by 29-1/2 feet projection) three-span retractable waterproof patio cover system to provide rain, heat, sun, glare and UV protection. This would allow them to sit outside and enjoy their garden throughout the year, extending their outdoor entertainment space. For functionality they requested that water drain from the rear of the system into the front beam and down inside the two end posts, exiting at the bottom from a small hole and draining into the flower beds.
The entire system used one continuous piece of fabric and one motor. The uprights and purlins meet together at a smooth L-shaped angle, flush at the top and without an overhang for a nearly perfectly smooth profile. The system frame and guides are made entirely of aluminum which is powder coated using the Qualicoat® powder coating process. The stainless steel components used were Inox (470LI and 316) which have an extremely high corrosion resistance. The cover has a Beaufort wind load rating Scale 9 (up to 54 mph) with the fabric fully extended and in use. A hood with end caps was also used to prevent rain water and snow from collecting in the folds of fabric when not in use. A running profile from end to end in the rear of the unit was used to attach the Somfy RTS motor which is installed inside a motor safety box. The client chose to control the system with an interior wall switch and a remote control. Concrete footers were installed in the grassy area in front of the unit for mounting the four posts. To allow for a flat vertical mounting surface ledger board using pressure-treated wood was mounted the full 31-foot width, as the client’s house was older and made of uneven stone.
The client is very satisfied with the results. The retractable patio cover now makes it possible for the client to use a very large area in the rear of her house throughout the year.

Design Styles Architecure, Inc.
Automatic screens were installed to give privacy and fredom from flying insects
Demolition was no foregone conclusion when this oceanfront beach home was purchased by in New England business owner with the vision. His early childhood dream was brought to fruition as we meticulously restored and rebuilt to current standards this 1919 vintage Beach bungalow. Reset it completely with new systems and electronics, this award-winning home had its original charm returned to it in spades. This unpretentious masterpiece exudes understated elegance, exceptional livability and warmth.
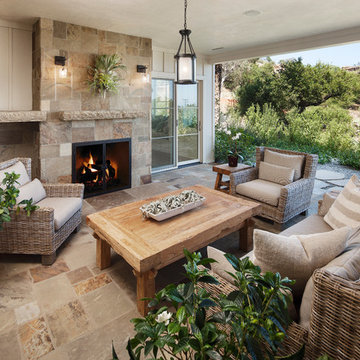
NMA Architects
Idee per un patio o portico tradizionale di medie dimensioni e dietro casa con un focolare, un tetto a sbalzo e pavimentazioni in pietra naturale
Idee per un patio o portico tradizionale di medie dimensioni e dietro casa con un focolare, un tetto a sbalzo e pavimentazioni in pietra naturale

This 8-0 feet deep porch stretches across the rear of the house. It's No. 1 grade salt treated deck boards are maintained with UV coating applied at 3 year intervals. All the principal living spaces on the first floor, as well as the Master Bedroom suite, are accessible to this porch with a 14x14 screened porch off the Kitchen breakfast area.
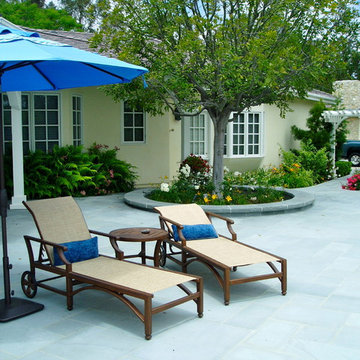
Estate landscaping with long driveway, and new Pool with new bluestone paving all designed and installed by Rob Hill, landscape architect-contractor . The outdoor pool pavilion designed by Friehauf architects. This is a 7 acre estate with equestrian area, stone walls terracing and cottage garden traditional landscaping
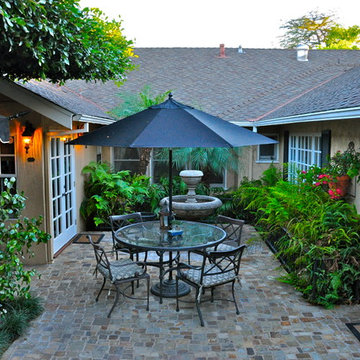
A beautiful home was surrounded by an old and poorly laid out landscape before our firm was called in to evaluate ways to re-organize the spaces and pull the whole look together for the rich and refined tastes of this client. Today they are proud to entertain at poolside where there is now enough space to have over-flowing parties. A vine covered custom wood lattice arbor successfully hides the side of the garage while creating a stunning focal point at the shallow end of the pool. An intimate courtyard garden is just a step outside the Master Bedroom where the sounds of the central water fountain can be heard throughout the house and lush plantings, cobblestone paving and low iron rail accents transport you to New Orleans. The front yard and stone entry now truly reflect this home’s incredible interior and a charming rose garden, that was once an unused lawn area, leads to a secret garden.
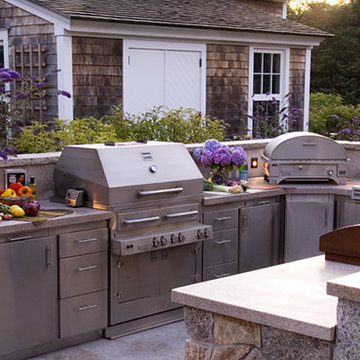
This outdoor kitchen was designed to be a primary kitchen during the outdoor cooking season and gracefully weather the elements that come with living on an island.
Designed by Kris Horiuchi of Falmouth, a Massachusetts based landscape architect, it was created with a U-shaped layout that is large enough for multiple cooks. This kitchen has it all: a Kalamazoo Outdoor Gourmet Hybrid Fire Grill, two wok burners, weather-tight cabinetry, an artisan fire pizza oven, ample storage, sink, refrigeration, and a custom ice reservoir for drinks. Bar seating is available at the kitchen and a screened-in dining area is just steps away.
White granite and natural stone are used throughout.
This kitchen is constantly exposed to sea salt. Because it receives proper care and is used frequently, there are no signs of rust to be found on the incredible durable stainless steel kitchen equipment from Kalamazoo Outdoor Gourmet.
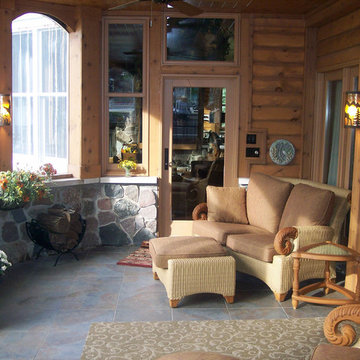
Esempio di un piccolo patio o portico chic dietro casa con piastrelle e un tetto a sbalzo
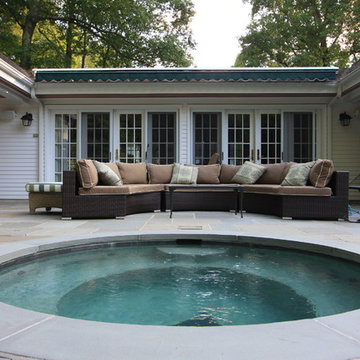
Conte & Conte, LLC landscape architects and designers work with clients located in Connecticut & New York (Greenwich, Belle Haven, Stamford, Darien, New Canaan, Fairfield, Southport, Rowayton, Manhattan, Larchmont, Bedford Hills, Armonk, Massachusetts) Thanks to Fairfield House & Garden Co.
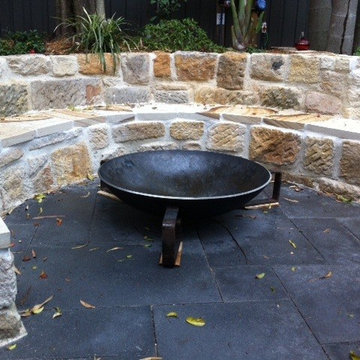
The Old Captains House which is located in Balmain, Sydney under went a major reno inside & out last summer. The Labyrinth Garden was asked to do the landscape & came up with design that gave the property real curb appeal. The excising landscape was totally removed. Salvaged sandstone was reused to make the retaining walls & setting area in the backyard. To set the sandstone off, grey concrete pavers where used in a french patten. In the front yard, cobblestones where used in the pathways with sandstone garden edging. Overall, the landscape turned out great & made the Old Captains House come back to life.
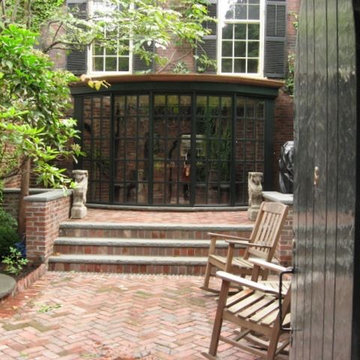
Photography by Natalie DeNormandie, SegoDesign.
Ispirazione per un piccolo patio o portico tradizionale in cortile con pavimentazioni in mattoni
Ispirazione per un piccolo patio o portico tradizionale in cortile con pavimentazioni in mattoni
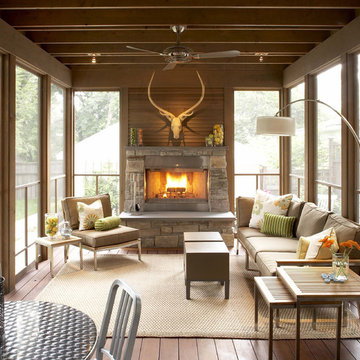
The handsomely crafted porch extends the living area of the home’s den by 250 square feet and includes a wood burning fireplace faced with stone. The Chilton stone on the fireplace matches the stone of an existing retaining wall on the site. The exposed beams, posts and 2” bevel siding are clear cedar and lightly stained to highlight the natural grain of the wood. The existing bluestone patio pavers were taken up, stored on site during construction and reconfigured for paths from the house around the porch and to the garage. Featured in Better Homes & Gardens and the Southwest Journal. Photography by John Reed Foresman.
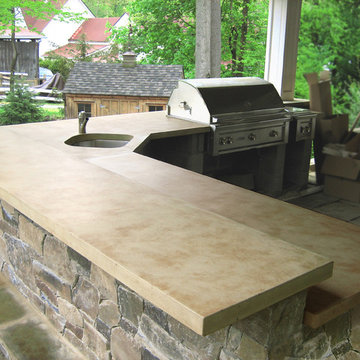
In this outdoor kitchen design the homeowner chose concrete countertops to pull colors from the stone work throughout the property. Custom samples were poured and a color was selected to use for the concrete countertops.
The signature finish was selected to pull in some more color depth and give a more rustic look. The edge detail thickness was chosen at 2” to give countertop some heavy presence against all the stone work.
A raised section acted as an eat-in and drink bar top while the lower section acts as the working and grilling area of the countertops. Trueform Concrete used a UV stable topical sealer to protect the concrete form exposure and the northeast weather.
Patii e Portici classici - Foto e idee
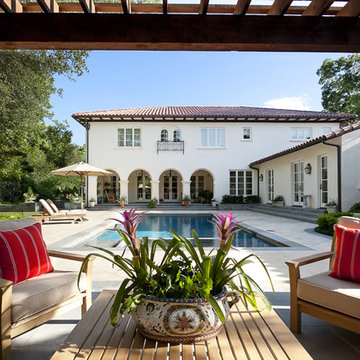
Idee per un patio o portico classico di medie dimensioni e dietro casa con un focolare, pavimentazioni in mattoni e un tetto a sbalzo
54
