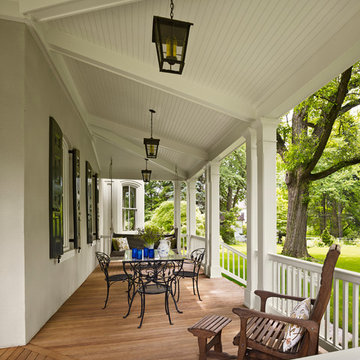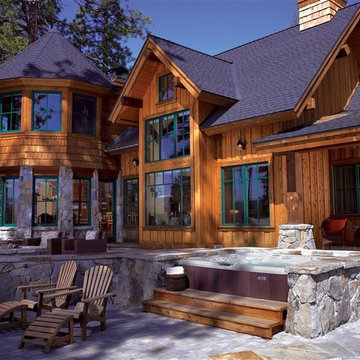Patii e Portici classici - Foto e idee
Filtra anche per:
Budget
Ordina per:Popolari oggi
701 - 720 di 227.697 foto
1 di 2
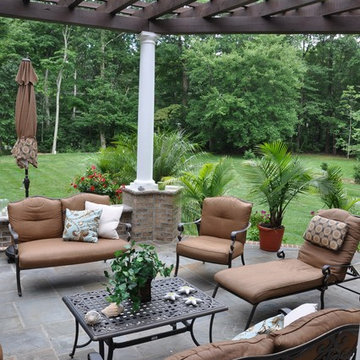
Exterior, hardscapes, deck, pergola, landscaping,
McCarthy and Son Contracting,
Ocean city, Maryland
Idee per un patio o portico classico
Idee per un patio o portico classico
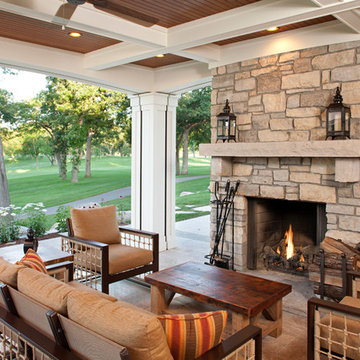
Builder: John Kraemer & Sons
Architecture: Sharratt Design & Co.
Interior Design: Katie Redpath Constable
Photography: Landmark Photography
Ispirazione per un portico classico con un focolare e un tetto a sbalzo
Ispirazione per un portico classico con un focolare e un tetto a sbalzo
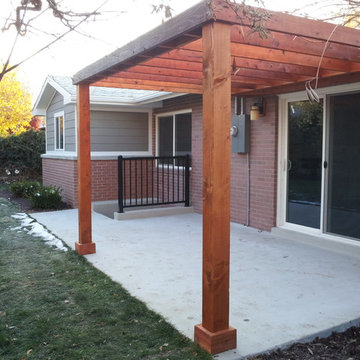
Dwight Yee
Foto di un piccolo patio o portico classico dietro casa con lastre di cemento e una pergola
Foto di un piccolo patio o portico classico dietro casa con lastre di cemento e una pergola
Trova il professionista locale adatto per il tuo progetto
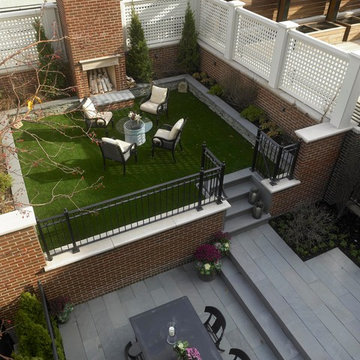
©Nathan Kirkman Photography 2013
Ispirazione per un patio o portico classico con un focolare
Ispirazione per un patio o portico classico con un focolare
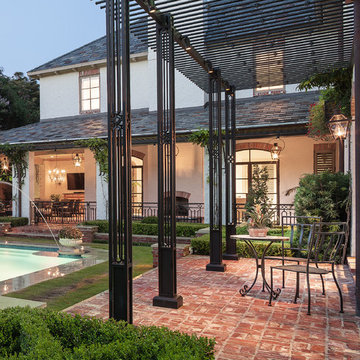
It started with vision. Then arrived fresh sight, seeing what was absent, seeing what was possible. Followed quickly by desire and creativity and know-how and communication and collaboration.
When the Ramsowers first called Exterior Worlds, all they had in mind was an outdoor fountain. About working with the Ramsowers, Jeff Halper, owner of Exterior Worlds says, “The Ramsowers had great vision. While they didn’t know exactly what they wanted, they did push us to create something special for them. I get inspired by my clients who are engaged and focused on design like they were. When you get that kind of inspiration and dialogue, you end up with a project like this one.”
For Exterior Worlds, our design process addressed two main features of the original space—the blank surface of the yard surrounded by looming architecture and plain fencing. With the yard, we dug out the center of it to create a one-foot drop in elevation in which to build a sunken pool. At one end, we installed a spa, lining it with a contrasting darker blue glass tile. Pedestals topped with urns anchor the pool and provide a place for spot color. Jets of water emerge from these pedestals. This moving water becomes a shield to block out urban noises and makes the scene lively. (And the children think it’s great fun to play in them.) On the side of the pool, another fountain, an illuminated basin built of limestone, brick and stainless steel, feeds the pool through three slots.
The pool is counterbalanced by a large plot of grass. What is inventive about this grassy area is its sub-structure. Before putting down the grass, we installed a French drain using grid pavers that pulls water away, an action that keeps the soil from compacting and the grass from suffocating. The entire sunken area is finished off with a border of ground cover that transitions the eye to the limestone walkway and the retaining wall, where we used the same reclaimed bricks found in architectural features of the house.
In the outer border along the fence line, we planted small trees that give the space scale and also hide some unsightly utility infrastructure. Boxwood and limestone gravel were embroidered into a parterre design to underscore the formal shape of the pool. Additionally, we planted a rose garden around the illuminated basin and a color garden for seasonal color at the far end of the yard across from the covered terrace.
To address the issue of the house’s prominence, we added a pergola to the main wing of the house. The pergola is made of solid aluminum, chosen for its durability, and painted black. The Ramsowers had used reclaimed ornamental iron around their front yard and so we replicated its pattern in the pergola’s design. “In making this design choice and also by using the reclaimed brick in the pool area, we wanted to honor the architecture of the house,” says Halper.
We continued the ornamental pattern by building an aluminum arbor and pool security fence along the covered terrace. The arbor’s supports gently curve out and away from the house. It, plus the pergola, extends the structural aspect of the house into the landscape. At the same time, it softens the hard edges of the house and unifies it with the yard. The softening effect is further enhanced by the wisteria vine that will eventually cover both the arbor and the pergola. From a practical standpoint, the pergola and arbor provide shade, especially when the vine becomes mature, a definite plus for the west-facing main house.
This newly-created space is an updated vision for a traditional garden that combines classic lines with the modern sensibility of innovative materials. The family is able to sit in the house or on the covered terrace and look out over the landscaping. To enjoy its pleasing form and practical function. To appreciate its cool, soothing palette, the blues of the water flowing into the greens of the garden with a judicious use of color. And accept its invitation to step out, step down, jump in, enjoy.
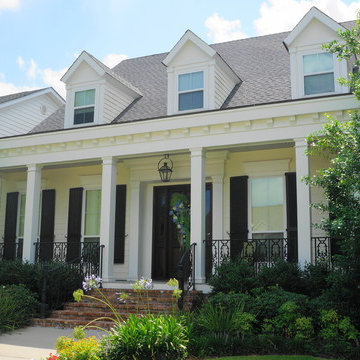
Beautiful Hollingsworth Design on Argonne. Classic New Orleans styling!
Immagine di un portico tradizionale
Immagine di un portico tradizionale
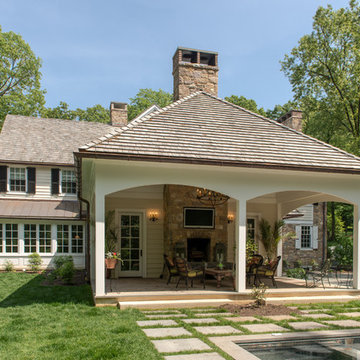
Angle Eye Photography
Foto di un patio o portico chic dietro casa e di medie dimensioni con un focolare e un tetto a sbalzo
Foto di un patio o portico chic dietro casa e di medie dimensioni con un focolare e un tetto a sbalzo
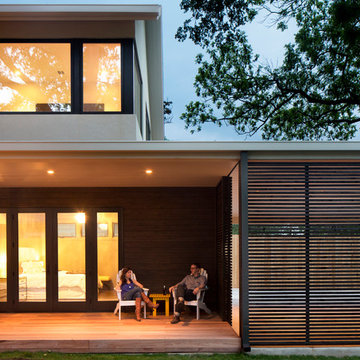
http://dennisburnettphotography.com
Ispirazione per un portico chic dietro casa con pedane e un tetto a sbalzo
Ispirazione per un portico chic dietro casa con pedane e un tetto a sbalzo
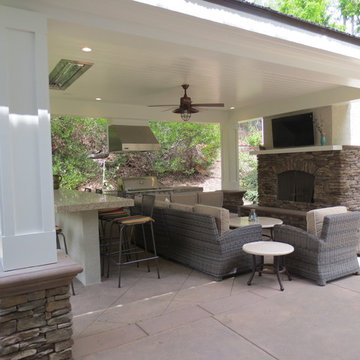
Outdoor entertaining at its finest in Anaheim Hills, CA.
Mick Cary, Certified Building Professional. Patio Cover, outdoor kitchen, fireplace with television. Stacked stone pilasters & fireplace. Granite countertop.
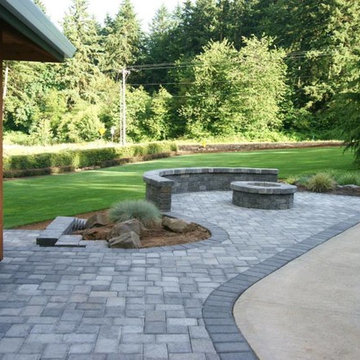
We added onto the existing concrete walk way with pavers.
Idee per un patio o portico tradizionale
Idee per un patio o portico tradizionale
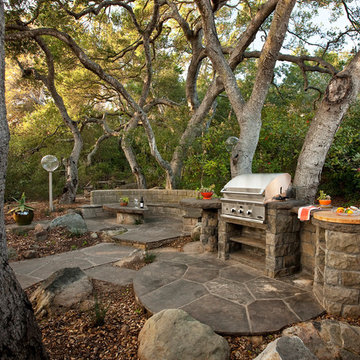
Jim Bartsch Photography
Foto di un patio o portico classico con pavimentazioni in pietra naturale e nessuna copertura
Foto di un patio o portico classico con pavimentazioni in pietra naturale e nessuna copertura
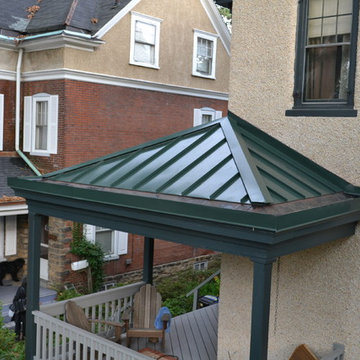
Forrest Green Standing Seam Metal Roof with a Built-In Pool Gutter professionally installed by Global Home Improvement
Ispirazione per un portico tradizionale
Ispirazione per un portico tradizionale
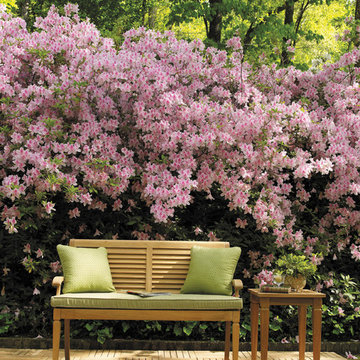
Summer Classics Outdoor Furniture: Ocean Grande Collection: Our patent pending Ocean Grande collection creates the same colors of the ocean sweeping ashore with its high quality Burmese teak in mortise and tenon construction. Shown outdoor bench, end table, patio furniture.
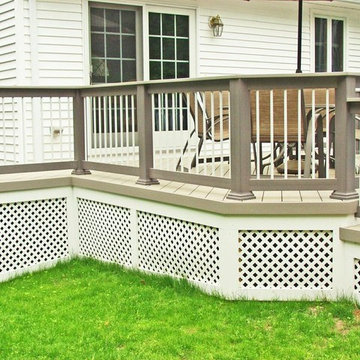
This inviting pool deck provides beauty and function with the added benefit of a low maintenance outdoor space. Built using AZEK decking and TimberTech white rail with aluminum balusters, we also added an AZEK rail cap to give the space an elegant finished look.
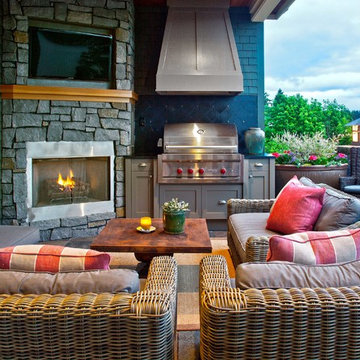
Here's one of our most recent projects that was completed in 2011. This client had just finished a major remodel of their house in 2008 and were about to enjoy Christmas in their new home. At the time, Seattle was buried under several inches of snow (a rarity for us) and the entire region was paralyzed for a few days waiting for the thaw. Our client decided to take advantage of this opportunity and was in his driveway sledding when a neighbor rushed down the drive yelling that his house was on fire. Unfortunately, the house was already engulfed in flames. Equally unfortunate was the snowstorm and the delay it caused the fire department getting to the site. By the time they arrived, the house and contents were a total loss of more than $2.2 million.
Our role in the reconstruction of this home was two-fold. The first year of our involvement was spent working with a team of forensic contractors gutting the house, cleansing it of all particulate matter, and then helping our client negotiate his insurance settlement. Once we got over these hurdles, the design work and reconstruction started. Maintaining the existing shell, we reworked the interior room arrangement to create classic great room house with a contemporary twist. Both levels of the home were opened up to take advantage of the waterfront views and flood the interiors with natural light. On the lower level, rearrangement of the walls resulted in a tripling of the size of the family room while creating an additional sitting/game room. The upper level was arranged with living spaces bookended by the Master Bedroom at one end the kitchen at the other. The open Great Room and wrap around deck create a relaxed and sophisticated living and entertainment space that is accentuated by a high level of trim and tile detail on the interior and by custom metal railings and light fixtures on the exterior.
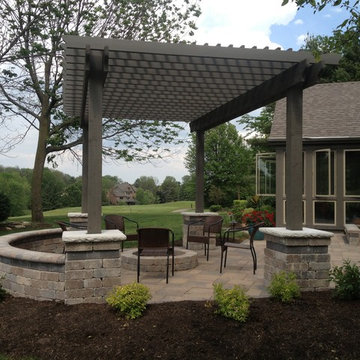
Backyard Retreats Patios & Ponds
Idee per un patio o portico classico di medie dimensioni e dietro casa con un focolare, pavimentazioni in mattoni e una pergola
Idee per un patio o portico classico di medie dimensioni e dietro casa con un focolare, pavimentazioni in mattoni e una pergola
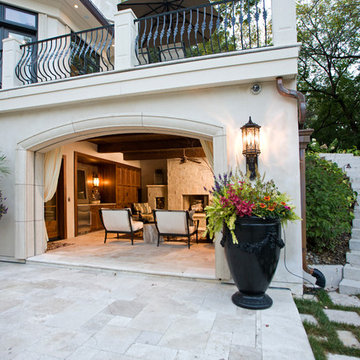
Residential Design by Peter Eskuche, AIA
Immagine di un patio o portico tradizionale
Immagine di un patio o portico tradizionale
Patii e Portici classici - Foto e idee
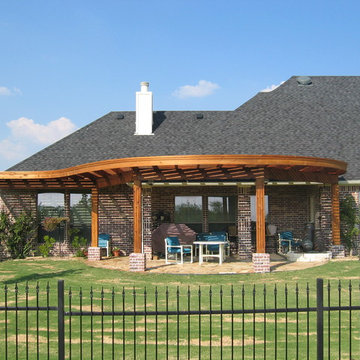
Ispirazione per un grande patio o portico tradizionale dietro casa con pavimentazioni in pietra naturale e un parasole
36
