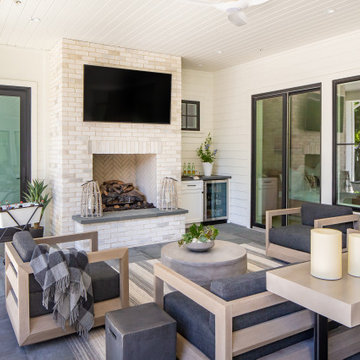Patii e Portici classici grigi - Foto e idee
Filtra anche per:
Budget
Ordina per:Popolari oggi
1 - 20 di 17.009 foto

This gourmet kitchen includes wood burning pizza oven, grill, side burner, egg smoker, sink, refrigerator, trash chute, serving station and more!
Photography: Daniel Driensky

The glass doors leading from the Great Room to the screened porch can be folded to provide three large openings for the Southern breeze to travel through the home.
Photography: Garett + Carrie Buell of Studiobuell/ studiobuell.com

The outdoor shower was designed to integrate into the stone veneer wall and be accessible from the Lower Level.
Esempio di un grande patio o portico classico dietro casa con pavimentazioni in pietra naturale e una pergola
Esempio di un grande patio o portico classico dietro casa con pavimentazioni in pietra naturale e una pergola
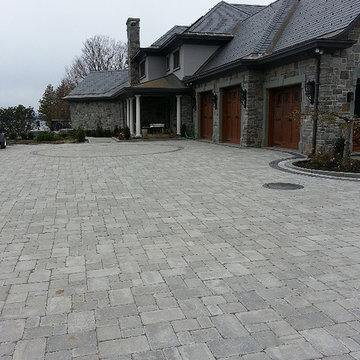
Ispirazione per un patio o portico tradizionale di medie dimensioni e davanti casa con pavimentazioni in pietra naturale e nessuna copertura

Photography: Rett Peek
Foto di un patio o portico chic di medie dimensioni e dietro casa con ghiaia e una pergola
Foto di un patio o portico chic di medie dimensioni e dietro casa con ghiaia e una pergola
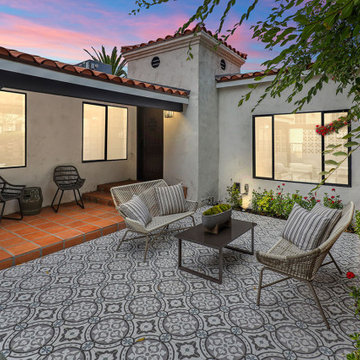
Esempio di un patio o portico classico di medie dimensioni e dietro casa con piastrelle e un tetto a sbalzo

Outdoor Gas Fireplace
Idee per un grande patio o portico tradizionale dietro casa con pavimentazioni in pietra naturale e un caminetto
Idee per un grande patio o portico tradizionale dietro casa con pavimentazioni in pietra naturale e un caminetto

Our clients wanted to create a backyard that would grow with their young family as well as with their extended family and friends. Entertaining was a huge priority! This family-focused backyard was designed to equally accommodate play and outdoor living/entertaining.
The outdoor living spaces needed to accommodate a large number of people – adults and kids. Urban Oasis designed a deck off the back door so that the kitchen could be 36” height, with a bar along the outside edge at 42” for overflow seating. The interior space is approximate 600 sf and accommodates both a large dining table and a comfortable couch and chair set. The fire pit patio includes a seat wall for overflow seating around the fire feature (which doubles as a retaining wall) with ample room for chairs.
The artificial turf lawn is spacious enough to accommodate a trampoline and other childhood favorites. Down the road, this area could be used for bocce or other lawn games. The concept is to leave all spaces large enough to be programmed in different ways as the family’s needs change.
A steep slope presents itself to the yard and is a focal point. Planting a variety of colors and textures mixed among a few key existing trees changed this eyesore into a beautifully planted amenity for the property.
Jimmy White Photography
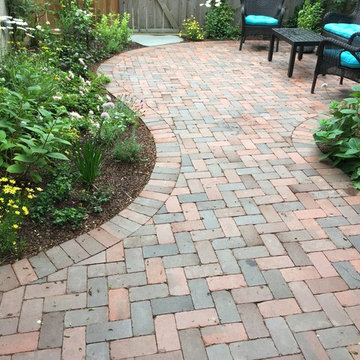
Designed by Heidekat Design
Idee per un patio o portico tradizionale di medie dimensioni e dietro casa con pavimentazioni in mattoni e nessuna copertura
Idee per un patio o portico tradizionale di medie dimensioni e dietro casa con pavimentazioni in mattoni e nessuna copertura
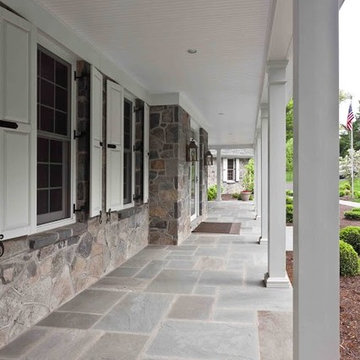
Immagine di un portico chic di medie dimensioni e davanti casa con pavimentazioni in pietra naturale e un tetto a sbalzo

Greg Reigler
Idee per un grande portico tradizionale davanti casa con un tetto a sbalzo, pedane e con illuminazione
Idee per un grande portico tradizionale davanti casa con un tetto a sbalzo, pedane e con illuminazione
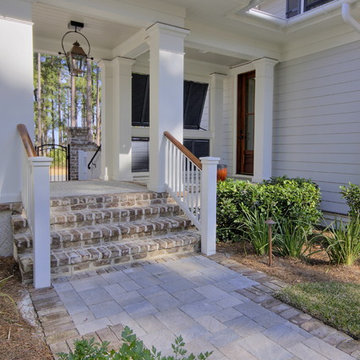
The old Savannah gray brick stairs allow access to the driveway and garden from the covered breezeway.
Ispirazione per un portico classico di medie dimensioni e dietro casa con un tetto a sbalzo e pavimentazioni in pietra naturale
Ispirazione per un portico classico di medie dimensioni e dietro casa con un tetto a sbalzo e pavimentazioni in pietra naturale

Photography by Rob Karosis
Foto di un portico classico davanti casa con un portico chiuso
Foto di un portico classico davanti casa con un portico chiuso
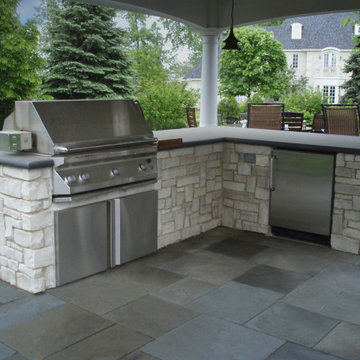
Immagine di un patio o portico classico di medie dimensioni e dietro casa con pavimentazioni in pietra naturale e un gazebo o capanno
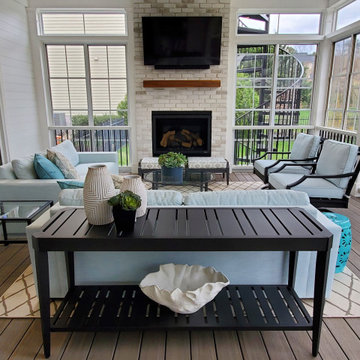
This 3-Season Room addition to my client's house is the perfect extension of their interior. A fresh and bright palette brings the outside in, giving this family of 4 a space they can relax in after a day at the pool, or gather with friends for a cocktail in front of the fireplace.
And no! Your eyes are not deceiving you, we did seaglass fabric on the upholstery for a fun pop of color! The warm gray floors, white walls, and white washed fireplace is a great neutral base to design around, but desperately calls for a little color.
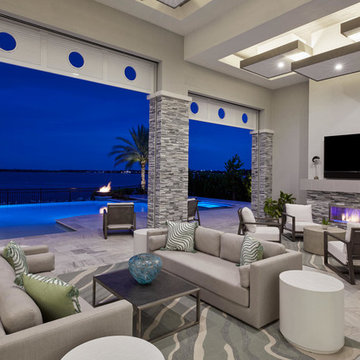
To scale the vast space of the outdoor living area, the designers created “floating cloud” ceiling details.
They framed and stuccoed the “clouds,” applied wood stain around the vertical edges, and added lighting, which illuminates the tray ceiling.
A stacked stone fireplace and columns uses the same stone as at the home’s entrance. Outdoor seating from Summer Classics completes the chat area and outdoor living room.
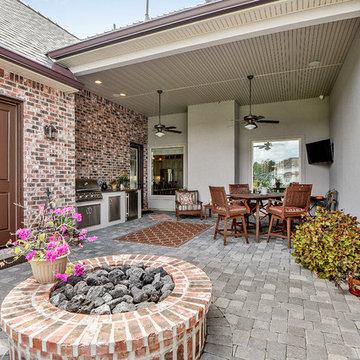
Esempio di un patio o portico chic di medie dimensioni e dietro casa con pavimentazioni in cemento e un tetto a sbalzo
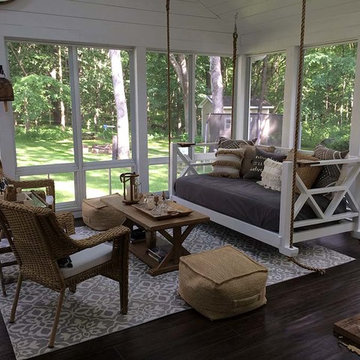
Immagine di un grande portico chic dietro casa con un portico chiuso, pedane e un tetto a sbalzo
Patii e Portici classici grigi - Foto e idee
1

