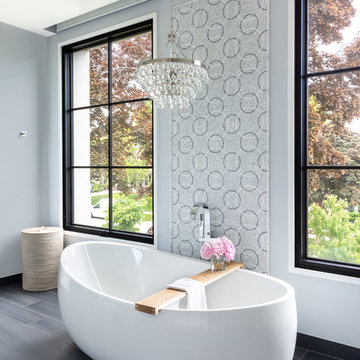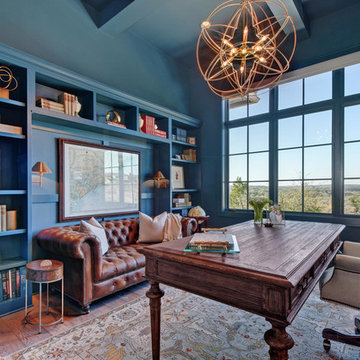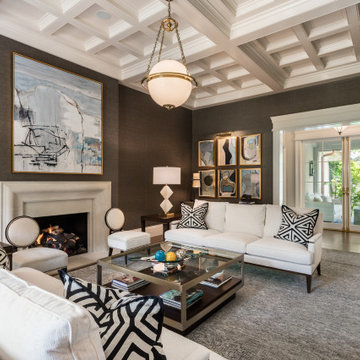Foto di case e interni classici

Design by GreyHunt Interiors
Photography by Christen Kosnic
Ispirazione per una stanza da bagno padronale chic con vasca da incasso, piastrelle nere, pistrelle in bianco e nero, piastrelle bianche, pareti bianche e pavimento grigio
Ispirazione per una stanza da bagno padronale chic con vasca da incasso, piastrelle nere, pistrelle in bianco e nero, piastrelle bianche, pareti bianche e pavimento grigio

Robert Elkins
Ispirazione per una cucina classica con lavello stile country, ante con riquadro incassato, ante bianche, paraspruzzi grigio, paraspruzzi in lastra di pietra, elettrodomestici in acciaio inossidabile, parquet chiaro, pavimento marrone e top grigio
Ispirazione per una cucina classica con lavello stile country, ante con riquadro incassato, ante bianche, paraspruzzi grigio, paraspruzzi in lastra di pietra, elettrodomestici in acciaio inossidabile, parquet chiaro, pavimento marrone e top grigio

This 1902 San Antonio home was beautiful both inside and out, except for the kitchen, which was dark and dated. The original kitchen layout consisted of a breakfast room and a small kitchen separated by a wall. There was also a very small screened in porch off of the kitchen. The homeowners dreamed of a light and bright new kitchen and that would accommodate a 48" gas range, built in refrigerator, an island and a walk in pantry. At first, it seemed almost impossible, but with a little imagination, we were able to give them every item on their wish list. We took down the wall separating the breakfast and kitchen areas, recessed the new Subzero refrigerator under the stairs, and turned the tiny screened porch into a walk in pantry with a gorgeous blue and white tile floor. The french doors in the breakfast area were replaced with a single transom door to mirror the door to the pantry. The new transoms make quite a statement on either side of the 48" Wolf range set against a marble tile wall. A lovely banquette area was created where the old breakfast table once was and is now graced by a lovely beaded chandelier. Pillows in shades of blue and white and a custom walnut table complete the cozy nook. The soapstone island with a walnut butcher block seating area adds warmth and character to the space. The navy barstools with chrome nailhead trim echo the design of the transoms and repeat the navy and chrome detailing on the custom range hood. A 42" Shaws farmhouse sink completes the kitchen work triangle. Off of the kitchen, the small hallway to the dining room got a facelift, as well. We added a decorative china cabinet and mirrored doors to the homeowner's storage closet to provide light and character to the passageway. After the project was completed, the homeowners told us that "this kitchen was the one that our historic house was always meant to have." There is no greater reward for what we do than that.

Master bathroom design & build in Houston Texas. This master bathroom was custom designed specifically for our client. She wanted a luxurious bathroom with lots of detail, down to the last finish. Our original design had satin brass sink and shower fixtures. The client loved the satin brass plumbing fixtures, but was a bit apprehensive going with the satin brass plumbing fixtures. Feeling it would lock her down for a long commitment. So we worked a design out that allowed us to mix metal finishes. This way our client could have the satin brass look without the commitment of the plumbing fixtures. We started mixing metals by presenting a chandelier made by Curry & Company, the "Zenda Orb Chandelier" that has a mix of silver and gold. From there we added the satin brass, large round bar pulls, by "Lewis Dolin" and the satin brass door knobs from Emtek. We also suspended a gold mirror in the window of the makeup station. We used a waterjet marble from Tilebar, called "Abernethy Marble." The cobalt blue interior doors leading into the Master Bath set the gold fixtures just right.

www.steinbergerphotos.com
Ispirazione per un'ampia sala lavanderia chic con lavello a vasca singola, ante in stile shaker, ante bianche, pareti beige, lavatrice e asciugatrice affiancate, pavimento grigio, top in legno, pavimento in ardesia e top marrone
Ispirazione per un'ampia sala lavanderia chic con lavello a vasca singola, ante in stile shaker, ante bianche, pareti beige, lavatrice e asciugatrice affiancate, pavimento grigio, top in legno, pavimento in ardesia e top marrone

Cynthia Lynn
Esempio di un grande soggiorno tradizionale con nessun camino, pareti grigie, parquet scuro e pavimento marrone
Esempio di un grande soggiorno tradizionale con nessun camino, pareti grigie, parquet scuro e pavimento marrone

Photos By Tad Davis
Idee per una grande lavanderia multiuso tradizionale con lavello sottopiano, ante bianche, top in quarzo composito, pareti multicolore, lavatrice e asciugatrice a colonna, top grigio, ante in stile shaker e pavimento grigio
Idee per una grande lavanderia multiuso tradizionale con lavello sottopiano, ante bianche, top in quarzo composito, pareti multicolore, lavatrice e asciugatrice a colonna, top grigio, ante in stile shaker e pavimento grigio

TEAM
Architect: LDa Architecture & Interiors
Builder: Old Grove Partners, LLC.
Landscape Architect: LeBlanc Jones Landscape Architects
Photographer: Greg Premru Photography

River Oaks, 2014 - Remodel and Additions
Ispirazione per una cucina chic con lavello sottopiano, ante con riquadro incassato, ante nere, top in marmo, paraspruzzi in marmo, nessuna isola, pavimento beige, paraspruzzi grigio e top grigio
Ispirazione per una cucina chic con lavello sottopiano, ante con riquadro incassato, ante nere, top in marmo, paraspruzzi in marmo, nessuna isola, pavimento beige, paraspruzzi grigio e top grigio

Reagen Taylor Photography
Immagine di una stanza da bagno classica con vasca freestanding, pareti grigie e pavimento marrone
Immagine di una stanza da bagno classica con vasca freestanding, pareti grigie e pavimento marrone

Stunning and unique best describe this truly is masterfully constructed and designed Master Bath within this lavish home addition. With shower walls made from solid stone slabs, the complimentary stand-alone tub, bold crown molding, and jeweled chandlers combinations chosen for this space are stunning.

A quite magnificent use of slimline steel profiles was used to design this stunning kitchen extension. 3 large format double doors and a fix triangular window fitted with solar glass.

Esempio di una grande cucina chic con ante con riquadro incassato, ante bianche, top in granito, paraspruzzi multicolore, paraspruzzi con piastrelle a mosaico, elettrodomestici da incasso, pavimento in legno massello medio, pavimento marrone e lavello stile country

Esempio di un grande ufficio tradizionale con pareti blu, nessun camino, scrivania autoportante e pavimento in legno massello medio

Island countertop is white macaubus quartzite.
Castaway Cabinets
Steve Bracci
Foto di una grande cucina tradizionale con lavello stile country, ante bianche, paraspruzzi bianco, elettrodomestici in acciaio inossidabile, pavimento in legno massello medio, ante in stile shaker, top in quarzite e paraspruzzi con piastrelle diamantate
Foto di una grande cucina tradizionale con lavello stile country, ante bianche, paraspruzzi bianco, elettrodomestici in acciaio inossidabile, pavimento in legno massello medio, ante in stile shaker, top in quarzite e paraspruzzi con piastrelle diamantate

Foto di una cucina classica di medie dimensioni con lavello sottopiano, ante in stile shaker, ante bianche, paraspruzzi bianco, paraspruzzi con piastrelle diamantate, elettrodomestici in acciaio inossidabile, pavimento marrone, top grigio, top in marmo e pavimento in legno massello medio

Foto di un grande soggiorno chic chiuso con sala formale, pareti marroni, camino classico, pavimento in legno massello medio, cornice del camino in pietra, nessuna TV e pavimento marrone

In this lovely, luxurious master bedroom, we installed the headboard wallpaper with a white and gold pattern, and painted the walls and trim in a fresh soft white. Gold accents tie everything together!

The dark paint on the high ceiling in this family room gives the space a more warm and inviting feel in an otherwise very open and large room.
Photo by Emily Minton Redfield
Foto di case e interni classici
1


















