4.554 Foto di ingressi e corridoi classici con pavimento in gres porcellanato
Filtra anche per:
Budget
Ordina per:Popolari oggi
1 - 20 di 4.554 foto
1 di 3

The room that gets talked about the most is the mudroom. With two active teenagers and a busy lifestyle, organization is key. Every member of the family has his or her own spot and can easily find his or her outerwear, shoes, or athletic equipment. Having the custom made oak bench makes changing foot gear easier. The porcelain tile is easy to maintain.
Photo by Bill Cartledge

Photography: Alyssa Lee Photography
Idee per un ingresso con anticamera chic di medie dimensioni con pareti beige e pavimento in gres porcellanato
Idee per un ingresso con anticamera chic di medie dimensioni con pareti beige e pavimento in gres porcellanato

Foto di un grande ingresso o corridoio chic con pareti beige, pavimento in gres porcellanato e pavimento multicolore

Friend's entry to the pool and home addition.
Interiors: Marcia Leach Design
Cabinetry: Barber Cabinet Company
Contractor: Andrew Thompson Construction
Photography: Garett + Carrie Buell of Studiobuell/ studiobuell.com

Ispirazione per un grande ingresso con anticamera classico con pareti bianche e pavimento in gres porcellanato

This hallway with a mudroom bench was designed mainly for storage. Spaces for boots, purses, and heavy items were essential. Beadboard lines the back of the cabinets to create depth. The cabinets are painted a gray-green color to camouflage into the surrounding colors.

Life has many stages, we move in and life takes over…we may have made some updates or moved into a turn-key house either way… life takes over and suddenly we have lived in the same house for 15, 20 years… even the upgrades made over the years are tired and it is time to either do a total refresh or move on and let someone else give it their touch. This couple decided to stay and make it their forever home, and go to house for gatherings and holidays. Woodharbor Sage cabinets for Clawson Cabinets set the tone. In collaboration with Clawson Architects the nearly whole house renovation is a must see.

Foto di un ingresso con anticamera chic di medie dimensioni con pareti bianche, pavimento in gres porcellanato, una porta singola, una porta blu e pavimento multicolore
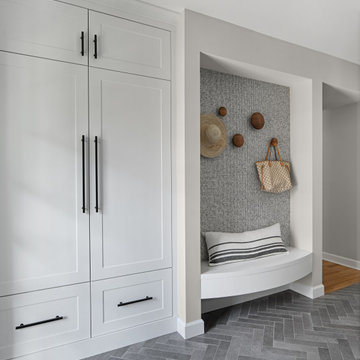
Foto di un ingresso o corridoio classico con pavimento in gres porcellanato

This spacious mudroom in Scotch Plains, NJ, provided plenty of storage for a growing family. Drawers, locker doors with screen openings and high shelves provided enabled the mudroom to maintain a tidy appearance. Galaxy Construction, In House Photography.

Esempio di un piccolo ingresso con anticamera tradizionale con pareti verdi, pavimento in gres porcellanato, una porta singola, una porta bianca e pavimento grigio

Ispirazione per un ampio ingresso con anticamera tradizionale con pareti grigie, pavimento in gres porcellanato, una porta singola e pavimento grigio

Immagine di un piccolo ingresso con anticamera classico con pareti beige, pavimento in gres porcellanato, una porta singola, una porta marrone e pavimento grigio

Esempio di un grande corridoio tradizionale con pareti bianche, pavimento in gres porcellanato, una porta singola, una porta blu e pavimento nero
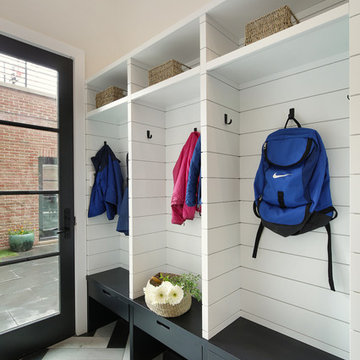
Idee per un grande ingresso con anticamera classico con pareti bianche, pavimento in gres porcellanato, una porta singola, una porta in vetro e pavimento nero
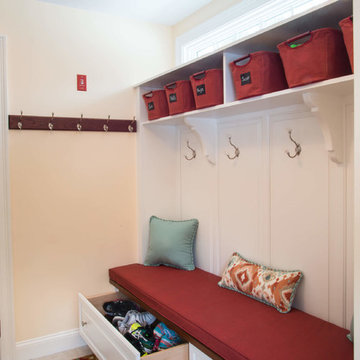
Foto di un ingresso con anticamera tradizionale di medie dimensioni con pareti gialle, pavimento in gres porcellanato, una porta singola, una porta bianca e pavimento marrone

Gray lockers with navy baskets are the perfect solution to all storage issues
Foto di un piccolo ingresso con anticamera chic con pareti grigie, pavimento in gres porcellanato, una porta singola, una porta nera e pavimento grigio
Foto di un piccolo ingresso con anticamera chic con pareti grigie, pavimento in gres porcellanato, una porta singola, una porta nera e pavimento grigio
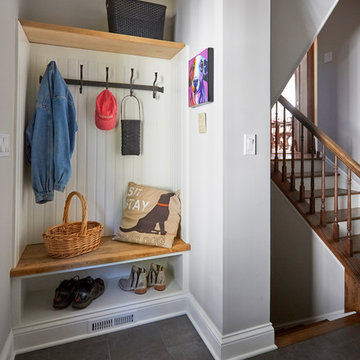
Free ebook, Creating the Ideal Kitchen. DOWNLOAD NOW
This project started out as a kitchen remodel but ended up as so much more. As the original plan started to take shape, some water damage provided the impetus to remodel a small upstairs hall bath. Once this bath was complete, the homeowners enjoyed the result so much that they decided to set aside the kitchen and complete a large master bath remodel. Once that was completed, we started planning for the kitchen!
Doing the bump out also allowed the opportunity for a small mudroom and powder room right off the kitchen as well as re-arranging some openings to allow for better traffic flow throughout the entire first floor. The result is a comfortable up-to-date home that feels both steeped in history yet allows for today’s style of living.
Designed by: Susan Klimala, CKD, CBD
Photography by: Mike Kaskel
For more information on kitchen and bath design ideas go to: www.kitchenstudio-ge.com
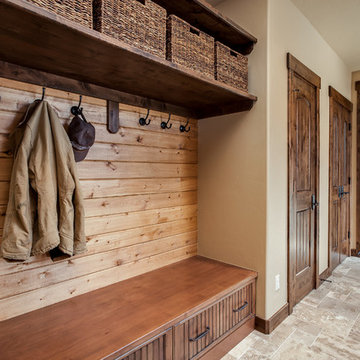
This expansive laundry room, mud room is a dream come true for this new home nestled in the Colorado Rockies in Fraser Valley. This is a beautiful transition from outside to the great room beyond. A place to sit, take off your boots and coat and plenty of storage.
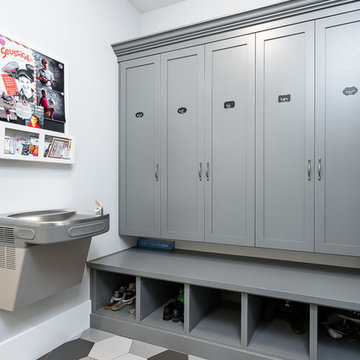
Immagine di un ingresso con anticamera tradizionale di medie dimensioni con pareti grigie, pavimento in gres porcellanato e pavimento multicolore
4.554 Foto di ingressi e corridoi classici con pavimento in gres porcellanato
1