88 Foto di ingressi e corridoi classici con pavimento in bambù
Filtra anche per:
Budget
Ordina per:Popolari oggi
1 - 20 di 88 foto
1 di 3
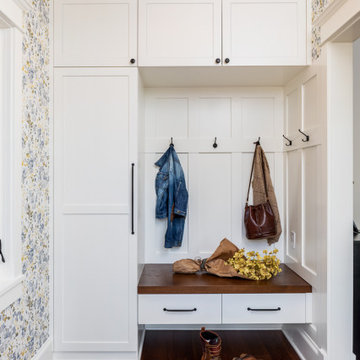
Entry Storage,
Ispirazione per un ingresso o corridoio classico di medie dimensioni con pavimento in bambù
Ispirazione per un ingresso o corridoio classico di medie dimensioni con pavimento in bambù
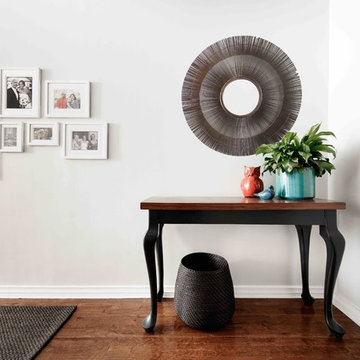
A welcoming entry hall has been created through the use of thoughtful furniture placement, creating a beautiful and very functional place to receive keys, bags and shoes for this young family and their guests.
Photography: Hindenburg Dalhoff Photography
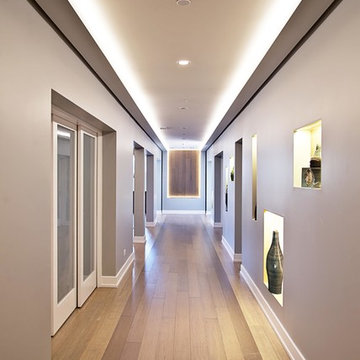
Luxury basement build-out featuring kitchenette/bar, family room/theater, office, bathroom, exercise room, & secret door. Photos by Black Olive Photographic.
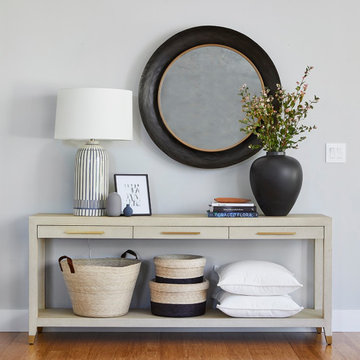
Idee per un corridoio tradizionale di medie dimensioni con pareti grigie, pavimento in bambù, una porta singola e pavimento marrone
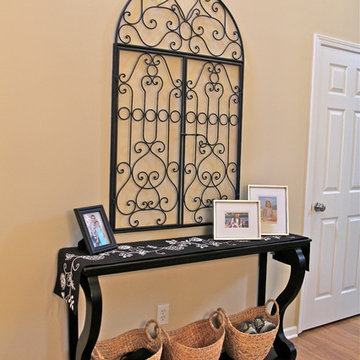
Angie Guy Design
Esempio di un piccolo ingresso chic con una porta singola, pareti beige e pavimento in bambù
Esempio di un piccolo ingresso chic con una porta singola, pareti beige e pavimento in bambù
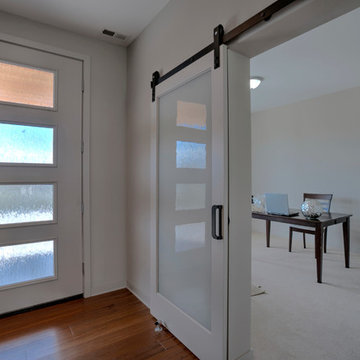
This transitional home in Lower Kennydale was designed to take advantage of all the light the area has to offer. Window design and layout is something we take pride in here at Signature Custom Homes. Some areas we love; the wine rack in the dining room, flat panel cabinets, waterfall quartz countertops, stainless steel appliances, and tiger hardwood flooring.
Photography: Layne Freedle
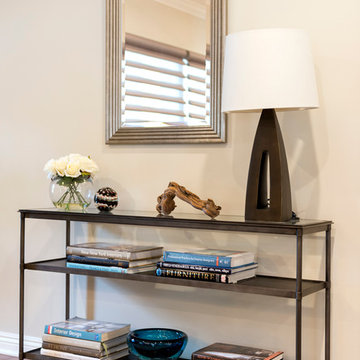
Riley Jamison Photography
Idee per un ingresso tradizionale di medie dimensioni con pareti beige e pavimento in bambù
Idee per un ingresso tradizionale di medie dimensioni con pareti beige e pavimento in bambù
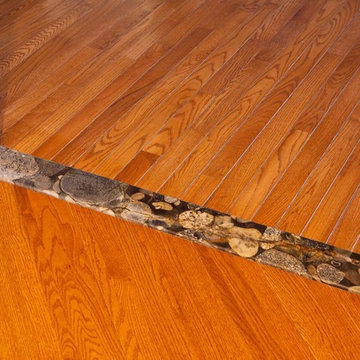
Dimitri Ganas
Idee per un piccolo ingresso o corridoio chic con pareti gialle e pavimento in bambù
Idee per un piccolo ingresso o corridoio chic con pareti gialle e pavimento in bambù
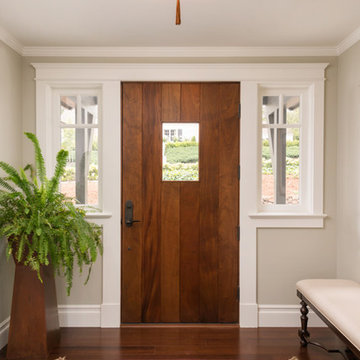
Charming Old World meets new, open space planning concepts. This Ranch Style home turned English Cottage maintains very traditional detailing and materials on the exterior, but is hiding a more transitional floor plan inside. The 49 foot long Great Room brings together the Kitchen, Family Room, Dining Room, and Living Room into a singular experience on the interior. By turning the Kitchen around the corner, the remaining elements of the Great Room maintain a feeling of formality for the guest and homeowner's experience of the home. A long line of windows affords each space fantastic views of the rear yard.
Nyhus Design Group - Architect
Ross Pushinaitis - Photography
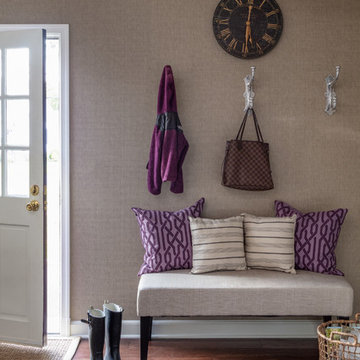
Yard Entry/ Mud Room
Foto di un ingresso o corridoio tradizionale di medie dimensioni con pareti marroni, pavimento in bambù, pavimento marrone, una porta singola e una porta bianca
Foto di un ingresso o corridoio tradizionale di medie dimensioni con pareti marroni, pavimento in bambù, pavimento marrone, una porta singola e una porta bianca
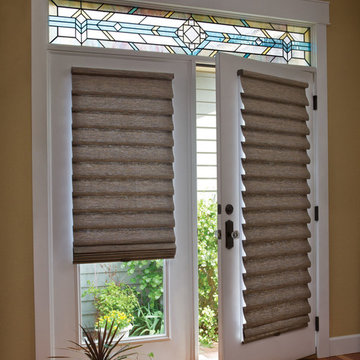
Esempio di una porta d'ingresso tradizionale di medie dimensioni con pareti gialle, pavimento in bambù, una porta a due ante e una porta bianca
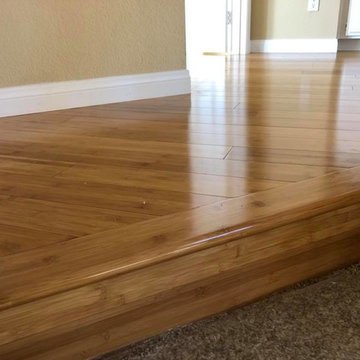
NUNO
Idee per un ingresso o corridoio tradizionale di medie dimensioni con pareti beige, pavimento in bambù e pavimento multicolore
Idee per un ingresso o corridoio tradizionale di medie dimensioni con pareti beige, pavimento in bambù e pavimento multicolore
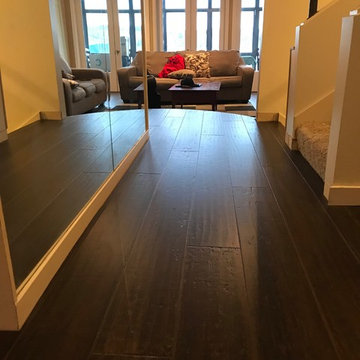
Esempio di un ingresso o corridoio chic di medie dimensioni con pavimento in bambù, pavimento marrone e pareti beige
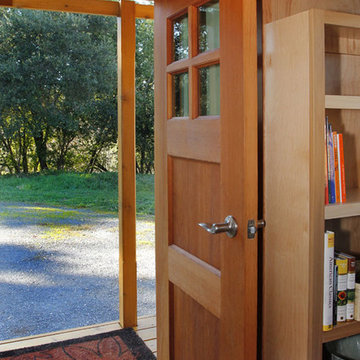
Ispirazione per un piccolo ingresso con vestibolo classico con pareti marroni, pavimento in bambù, una porta singola e una porta in legno bruno
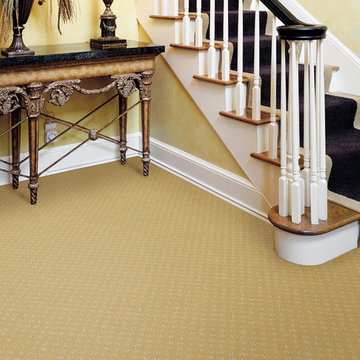
Foto di un ingresso o corridoio tradizionale di medie dimensioni con pareti beige, pavimento in bambù e pavimento beige
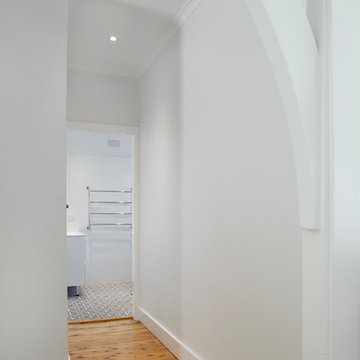
The kitchen and dining room are part of a larger renovation and extension that saw the rear of this home transformed from a small, dark, many-roomed space into a large, bright, open-plan family haven. With a goal to re-invent the home to better suit the needs of the owners, the designer needed to consider making alterations to many rooms in the home including two bathrooms, a laundry, outdoor pergola and a section of hallway.
This was a large job with many facets to oversee and consider but, in Nouvelle’s favour was the fact that the company oversaw all aspects of the project including design, construction and project management. This meant all members of the team were in the communication loop which helped the project run smoothly.
To keep the rear of the home light and bright, the designer choose a warm white finish for the cabinets and benchtop which was highlighted by the bright turquoise tiled splashback. The rear wall was moved outwards and given a bay window shape to create a larger space with expanses of glass to the doors and walls which invite the natural light into the home and make indoor/outdoor entertaining so easy.
The laundry is a clever conversion of an existing outhouse and has given the structure a new lease on life. Stripped bare and re-fitted, the outhouse has been re-purposed to keep the historical exterior while provide a modern, functional interior. A new pergola adjacent to the laundry makes the perfect outside entertaining area and can be used almost year-round.
Inside the house, two bathrooms were renovated utilising the same funky floor tile with its modern, matte finish. Clever design means both bathrooms, although compact, are practical inclusions which help this family during the busy morning rush. In considering the renovation as a whole, it was determined necessary to reconfigure the hallway adjacent to the downstairs bathroom to create a new traffic flow through to the kitchen from the front door and enable a more practical kitchen design to be created.
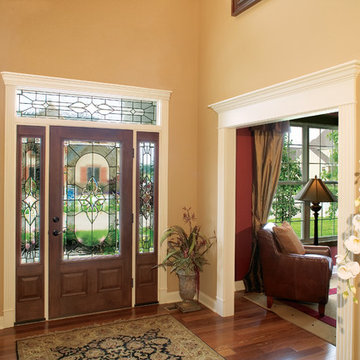
Thermatru
Immagine di un ingresso o corridoio tradizionale di medie dimensioni con pavimento in bambù
Immagine di un ingresso o corridoio tradizionale di medie dimensioni con pavimento in bambù
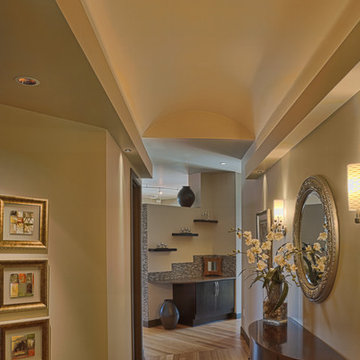
Ispirazione per un corridoio tradizionale di medie dimensioni con pareti beige, pavimento in bambù e pavimento marrone
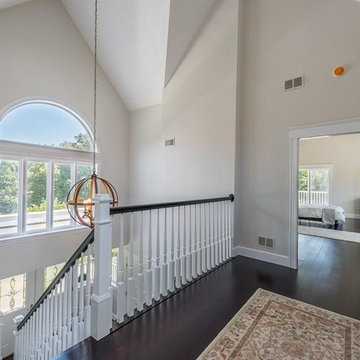
Designed by: Gianna Design Group
Idee per un grande ingresso o corridoio classico con pareti grigie, pavimento in bambù e pavimento marrone
Idee per un grande ingresso o corridoio classico con pareti grigie, pavimento in bambù e pavimento marrone
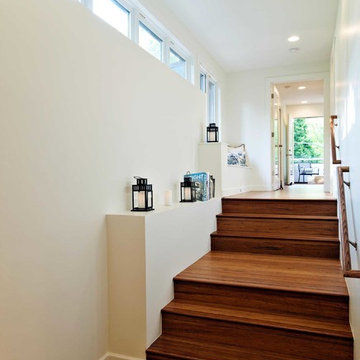
Here's a shot looking through the oversized hall/stair toward the 'destination' balcony. Natural light streams in from the clear-story windows. The owners or guest can grab a book & cozy up in the window bench w/ adjacent flower box. -Photos by Black Olive Photographic
88 Foto di ingressi e corridoi classici con pavimento in bambù
1