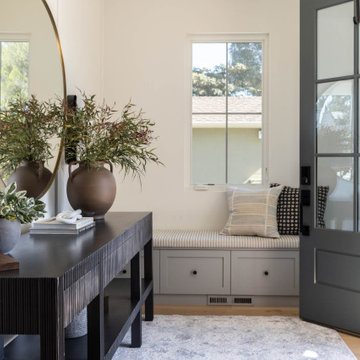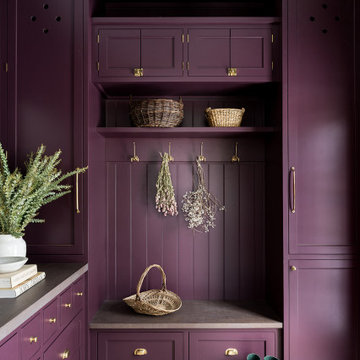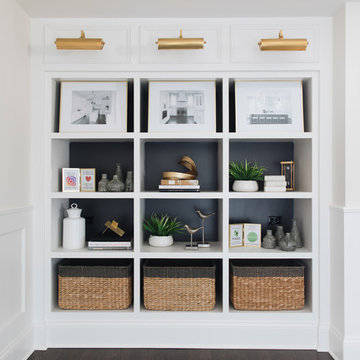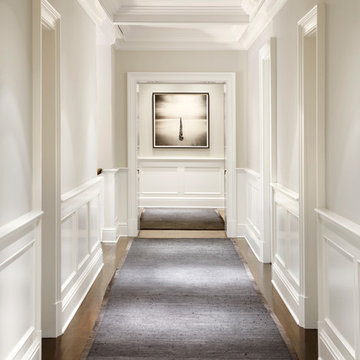216.866 Foto di ingressi e corridoi classici

Foto di un ingresso o corridoio chic con parquet chiaro, una porta singola, una porta in legno bruno, pareti bianche e pavimento beige
Trova il professionista locale adatto per il tuo progetto

Keeping track of all the coats, shoes, backpacks and specialty gear for several small children can be an organizational challenge all by itself. Combine that with busy schedules and various activities like ballet lessons, little league, art classes, swim team, soccer and music, and the benefits of a great mud room organization system like this one becomes invaluable. Rather than an enclosed closet, separate cubbies for each family member ensures that everyone has a place to store their coats and backpacks. The look is neat and tidy, but easier than a traditional closet with doors, making it more likely to be used by everyone — including children. Hooks rather than hangers are easier for children and help prevent jackets from being to left on the floor. A shoe shelf beneath each cubby keeps all the footwear in order so that no one ever ends up searching for a missing shoe when they're in a hurry. a drawer above the shoe shelf keeps mittens, gloves and small items handy. A shelf with basket above each coat cubby is great for keys, wallets and small items that might otherwise become lost. The cabinets above hold gear that is out-of-season or infrequently used. An additional shoe cupboard that spans from floor to ceiling offers a place to keep boots and extra shoes.
White shaker style cabinet doors with oil rubbed bronze hardware presents a simple, clean appearance to organize the clutter, while bead board panels at the back of the coat cubbies adds a casual, country charm.
Designer - Gerry Ayala
Photo - Cathy Rabeler

Angle Eye Photography
Esempio di un grande ingresso con anticamera chic con pavimento in mattoni, pareti grigie, una porta singola e una porta bianca
Esempio di un grande ingresso con anticamera chic con pavimento in mattoni, pareti grigie, una porta singola e una porta bianca

Hinkley Lighting Hadley Flush-Mount 3300CM
Ispirazione per un ingresso o corridoio chic con pareti bianche, parquet scuro, una porta singola, una porta bianca e pavimento marrone
Ispirazione per un ingresso o corridoio chic con pareti bianche, parquet scuro, una porta singola, una porta bianca e pavimento marrone

The glass entry in this new construction allows views from the front steps, through the house, to a waterfall feature in the back yard. Wood on walls, floors & ceilings (beams, doors, insets, etc.,) warms the cool, hard feel of steel/glass.

A custom dog grooming station and mudroom. Photography by Aaron Usher III.
Ispirazione per un grande ingresso con anticamera chic con pareti grigie, pavimento in ardesia, pavimento grigio e soffitto a volta
Ispirazione per un grande ingresso con anticamera chic con pareti grigie, pavimento in ardesia, pavimento grigio e soffitto a volta

Immagine di un ingresso tradizionale di medie dimensioni con pareti bianche, parquet chiaro, una porta singola, una porta in legno bruno e pavimento beige
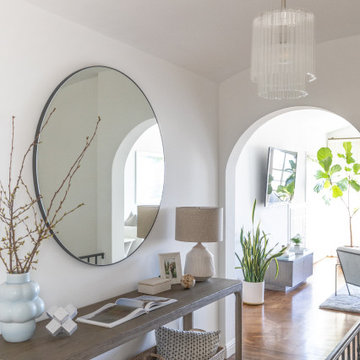
Classy entryway in San Francisco
Ispirazione per un ingresso tradizionale con pareti bianche
Ispirazione per un ingresso tradizionale con pareti bianche

This drop zone space is accessible from the attached 2 car garage and from this glass paneled door leading from the motor court, making it centrally located and highly functional. It is your typical drop zone, but with a twist. Literally. The custom live edge coat hook board adds in some visual interest and uniqueness to the room. Pike always likes to incorporate special design elements like that to take spaces from ordinary to extraordinary, without the need to go overboard.
Cabinet Paint- Benjamin Moore Sea Haze
Floor Tile- Jeffrey Court Union Mosaic Grey ( https://www.jeffreycourt.com/product/union-mosaic-grey-13-125-in-x-15-375-in-x-6-mm-14306/)

George Paxton
Immagine di un grande ingresso classico con pareti bianche, parquet scuro, una porta a due ante, una porta in legno scuro e pavimento grigio
Immagine di un grande ingresso classico con pareti bianche, parquet scuro, una porta a due ante, una porta in legno scuro e pavimento grigio
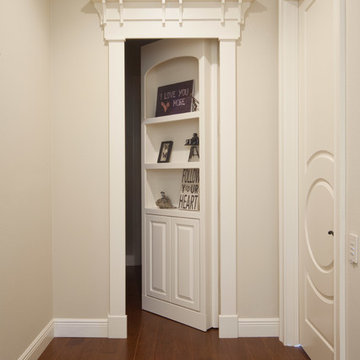
Foto di un ingresso o corridoio classico di medie dimensioni con pavimento in legno massello medio e pareti beige

Immagine di un ingresso o corridoio chic di medie dimensioni con pareti bianche e pavimento in legno massello medio

Photo by Ed Golich
Ispirazione per una porta d'ingresso classica di medie dimensioni con una porta singola e una porta blu
Ispirazione per una porta d'ingresso classica di medie dimensioni con una porta singola e una porta blu

Photos by SpaceCrafting
Immagine di un ingresso o corridoio classico con pareti bianche, parquet scuro e pavimento marrone
Immagine di un ingresso o corridoio classico con pareti bianche, parquet scuro e pavimento marrone
216.866 Foto di ingressi e corridoi classici

Photo by: Tripp Smith
Ispirazione per un ingresso o corridoio classico con pareti bianche e pavimento in legno massello medio
Ispirazione per un ingresso o corridoio classico con pareti bianche e pavimento in legno massello medio
1
