Cucine classiche con elettrodomestici colorati - Foto e idee per arredare
Filtra anche per:
Budget
Ordina per:Popolari oggi
1 - 20 di 4.501 foto

This handmade custom designed kitchen was created for an historic restoration project in Northern NJ. Handmade white cabinetry is a bright and airy pallet for the home, while the Provence Blue Cornufe with matching custom hood adds a unique splash of color. While the large farm sink is great for cleaning up, the prep sink in the island is handily located right next to the end grain butcher block counter top for chopping. The island is anchored by a tray ceiling and two antique lanterns. A pot filler is located over the range for convenience.

Idee per una grande cucina tradizionale con lavello sottopiano, ante bianche, paraspruzzi bianco, elettrodomestici colorati, ante con riquadro incassato, top in marmo, paraspruzzi in gres porcellanato, pavimento in pietra calcarea e pavimento beige
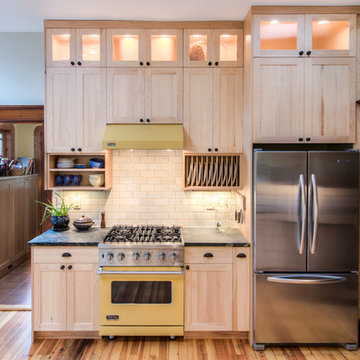
Idee per una cucina ad ambiente unico chic con ante in stile shaker, ante in legno chiaro, paraspruzzi beige, paraspruzzi con piastrelle diamantate e elettrodomestici colorati

Building a new home in an old neighborhood can present many challenges for an architect. The Warren is a beautiful example of an exterior, which blends with the surrounding structures, while the floor plan takes advantage of the available space.
A traditional façade, combining brick, shakes, and wood trim enables the design to fit well in any early 20th century borough. Copper accents and antique-inspired lanterns solidify the home’s vintage appeal.
Despite the exterior throwback, the interior of the home offers the latest in amenities and layout. Spacious dining, kitchen and hearth areas open to a comfortable back patio on the main level, while the upstairs offers a luxurious master suite and three guests bedrooms.

Esempio di una grande cucina classica con lavello stile country, ante in stile shaker, ante verdi, top in marmo, elettrodomestici colorati, pavimento in legno massello medio, top bianco e soffitto a volta

Esempio di una cucina ad U tradizionale con lavello stile country, ante a filo, ante turchesi, paraspruzzi bianco, paraspruzzi con piastrelle diamantate, elettrodomestici colorati, parquet chiaro, penisola, pavimento beige e top bianco

Ispirazione per una piccola cucina ad U tradizionale chiusa con lavello sottopiano, ante con bugna sagomata, ante gialle, top in quarzo composito, paraspruzzi bianco, paraspruzzi con piastrelle a mosaico, elettrodomestici colorati, pavimento in gres porcellanato, pavimento marrone, top marrone e soffitto a cassettoni

Custom island and plaster hood take center stage in this kitchen remodel. Full-wall wine, coffee and smoothie station on the right perimeter. Cabinets are white oak. Design by: Alison Giese Interiors

This hidden outlet is perfectly hidden.
Foto di una cucina classica di medie dimensioni con lavello stile country, ante con riquadro incassato, ante blu, top in quarzo composito, paraspruzzi bianco, paraspruzzi in marmo, elettrodomestici colorati, pavimento in legno massello medio, pavimento marrone e top bianco
Foto di una cucina classica di medie dimensioni con lavello stile country, ante con riquadro incassato, ante blu, top in quarzo composito, paraspruzzi bianco, paraspruzzi in marmo, elettrodomestici colorati, pavimento in legno massello medio, pavimento marrone e top bianco

Reinforced roll out hinges and glides keep mixers and tools safely stored.
Ispirazione per una cucina tradizionale di medie dimensioni con lavello stile country, ante in stile shaker, ante in legno scuro, top in quarzo composito, elettrodomestici colorati, pavimento in vinile, pavimento marrone e top bianco
Ispirazione per una cucina tradizionale di medie dimensioni con lavello stile country, ante in stile shaker, ante in legno scuro, top in quarzo composito, elettrodomestici colorati, pavimento in vinile, pavimento marrone e top bianco

Leslie Schwartz Photography
Foto di una piccola cucina parallela classica chiusa con lavello stile country, ante a filo, ante bianche, top in saponaria, elettrodomestici colorati, pavimento in legno massello medio, nessuna isola e top nero
Foto di una piccola cucina parallela classica chiusa con lavello stile country, ante a filo, ante bianche, top in saponaria, elettrodomestici colorati, pavimento in legno massello medio, nessuna isola e top nero

Sophie Loubaton
Immagine di una cucina a L chic chiusa con ante bianche, top in legno, paraspruzzi blu, paraspruzzi con piastrelle in ceramica, elettrodomestici colorati, pavimento con piastrelle in ceramica, pavimento blu, lavello stile country, ante in stile shaker, nessuna isola e top beige
Immagine di una cucina a L chic chiusa con ante bianche, top in legno, paraspruzzi blu, paraspruzzi con piastrelle in ceramica, elettrodomestici colorati, pavimento con piastrelle in ceramica, pavimento blu, lavello stile country, ante in stile shaker, nessuna isola e top beige
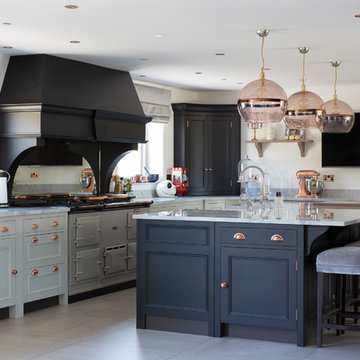
Foto di una cucina chic con ante con riquadro incassato, ante blu, elettrodomestici colorati, pavimento grigio e top grigio

Foto di una grande cucina chic con lavello da incasso, ante in stile shaker, ante bianche, top in legno, paraspruzzi blu, paraspruzzi con piastrelle in ceramica, elettrodomestici colorati, parquet scuro e pavimento marrone

For this project, the entire kitchen was designed around the “must-have” Lacanche range in the stunning French Blue with brass trim. That was the client’s dream and everything had to be built to complement it. Bilotta senior designer, Randy O’Kane, CKD worked with Paul Benowitz and Dipti Shah of Benowitz Shah Architects to contemporize the kitchen while staying true to the original house which was designed in 1928 by regionally noted architect Franklin P. Hammond. The clients purchased the home over two years ago from the original owner. While the house has a magnificent architectural presence from the street, the basic systems, appointments, and most importantly, the layout and flow were inappropriately suited to contemporary living.
The new plan removed an outdated screened porch at the rear which was replaced with the new family room and moved the kitchen from a dark corner in the front of the house to the center. The visual connection from the kitchen through the family room is dramatic and gives direct access to the rear yard and patio. It was important that the island separating the kitchen from the family room have ample space to the left and right to facilitate traffic patterns, and interaction among family members. Hence vertical kitchen elements were placed primarily on existing interior walls. The cabinetry used was Bilotta’s private label, the Bilotta Collection – they selected beautiful, dramatic, yet subdued finishes for the meticulously handcrafted cabinetry. The double islands allow for the busy family to have a space for everything – the island closer to the range has seating and makes a perfect space for doing homework or crafts, or having breakfast or snacks. The second island has ample space for storage and books and acts as a staging area from the kitchen to the dinner table. The kitchen perimeter and both islands are painted in Benjamin Moore’s Paper White. The wall cabinets flanking the sink have wire mesh fronts in a statuary bronze – the insides of these cabinets are painted blue to match the range. The breakfast room cabinetry is Benjamin Moore’s Lampblack with the interiors of the glass cabinets painted in Paper White to match the kitchen. All countertops are Vermont White Quartzite from Eastern Stone. The backsplash is Artistic Tile’s Kyoto White and Kyoto Steel. The fireclay apron-front main sink is from Rohl while the smaller prep sink is from Linkasink. All faucets are from Waterstone in their antique pewter finish. The brass hardware is from Armac Martin and the pendants above the center island are from Circa Lighting. The appliances, aside from the range, are a mix of Sub-Zero, Thermador and Bosch with panels on everything.
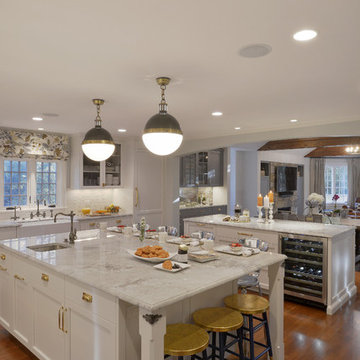
For this project, the entire kitchen was designed around the “must-have” Lacanche range in the stunning French Blue with brass trim. That was the client’s dream and everything had to be built to complement it. Bilotta senior designer, Randy O’Kane, CKD worked with Paul Benowitz and Dipti Shah of Benowitz Shah Architects to contemporize the kitchen while staying true to the original house which was designed in 1928 by regionally noted architect Franklin P. Hammond. The clients purchased the home over two years ago from the original owner. While the house has a magnificent architectural presence from the street, the basic systems, appointments, and most importantly, the layout and flow were inappropriately suited to contemporary living.
The new plan removed an outdated screened porch at the rear which was replaced with the new family room and moved the kitchen from a dark corner in the front of the house to the center. The visual connection from the kitchen through the family room is dramatic and gives direct access to the rear yard and patio. It was important that the island separating the kitchen from the family room have ample space to the left and right to facilitate traffic patterns, and interaction among family members. Hence vertical kitchen elements were placed primarily on existing interior walls. The cabinetry used was Bilotta’s private label, the Bilotta Collection – they selected beautiful, dramatic, yet subdued finishes for the meticulously handcrafted cabinetry. The double islands allow for the busy family to have a space for everything – the island closer to the range has seating and makes a perfect space for doing homework or crafts, or having breakfast or snacks. The second island has ample space for storage and books and acts as a staging area from the kitchen to the dinner table. The kitchen perimeter and both islands are painted in Benjamin Moore’s Paper White. The wall cabinets flanking the sink have wire mesh fronts in a statuary bronze – the insides of these cabinets are painted blue to match the range. The breakfast room cabinetry is Benjamin Moore’s Lampblack with the interiors of the glass cabinets painted in Paper White to match the kitchen. All countertops are Vermont White Quartzite from Eastern Stone. The backsplash is Artistic Tile’s Kyoto White and Kyoto Steel. The fireclay apron-front main sink is from Rohl while the smaller prep sink is from Linkasink. All faucets are from Waterstone in their antique pewter finish. The brass hardware is from Armac Martin and the pendants above the center island are from Circa Lighting. The appliances, aside from the range, are a mix of Sub-Zero, Thermador and Bosch with panels on everything.

Ispirazione per una grande cucina classica con lavello sottopiano, ante in stile shaker, ante con finitura invecchiata, paraspruzzi bianco, elettrodomestici colorati, parquet chiaro, top in granito, paraspruzzi con piastrelle diamantate e pavimento grigio

By relocating the sink and dishwasher to the island the new kitchen layout allows the owners to engage with guests seated at the island and the banquette while maintaining a view to the outdoor terrace.
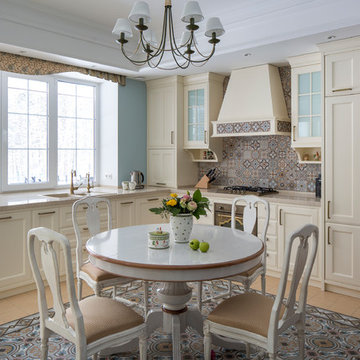
Immagine di una cucina tradizionale con lavello da incasso, ante con riquadro incassato, ante beige, paraspruzzi multicolore e elettrodomestici colorati
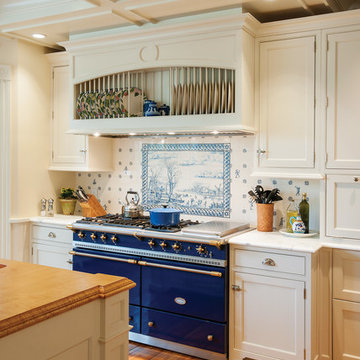
The range wall is absolutely stunning with an intricately detailed dowel plate rack hood over a gorgeous Lacanche porcelain enamel range.
Photo by Crown Point Cabinetry
Cucine classiche con elettrodomestici colorati - Foto e idee per arredare
1