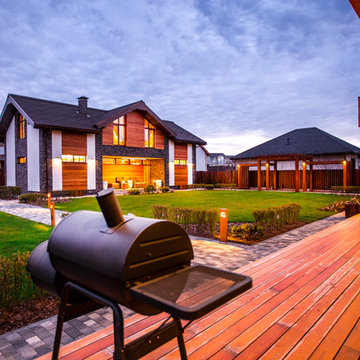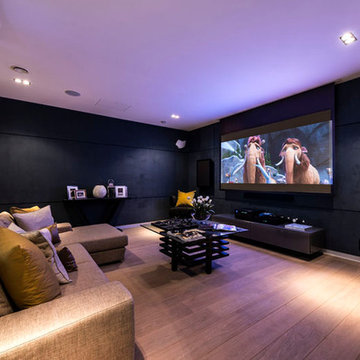Foto di case e interni classici
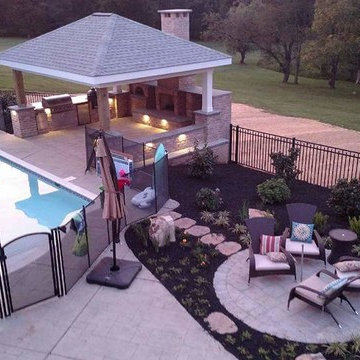
Pavilion with fireplace, Pizza oven and outdoor Kitchen.
Idee per una piscina monocorsia chic rettangolare di medie dimensioni e dietro casa con una dépendance a bordo piscina e cemento stampato
Idee per una piscina monocorsia chic rettangolare di medie dimensioni e dietro casa con una dépendance a bordo piscina e cemento stampato

Clark Dugger Photography
Idee per una piccola stanza da bagno con doccia classica con lavabo sottopiano, vasca ad alcova, vasca/doccia, piastrelle grigie, piastrelle in ceramica, pareti multicolore e pavimento in marmo
Idee per una piccola stanza da bagno con doccia classica con lavabo sottopiano, vasca ad alcova, vasca/doccia, piastrelle grigie, piastrelle in ceramica, pareti multicolore e pavimento in marmo

Venice Beach is home to hundreds of runaway teens. The crash pad, right off the boardwalk, aims to provide them with a haven to help them restore their lives. Kitchen and pantry designed by Charmean Neithart Interiors, LLC.
Photos by Erika Bierman
www.erikabiermanphotography.com

Esempio della villa bianca classica a due piani con tetto a capanna, copertura a scandole, tetto rosso e scale
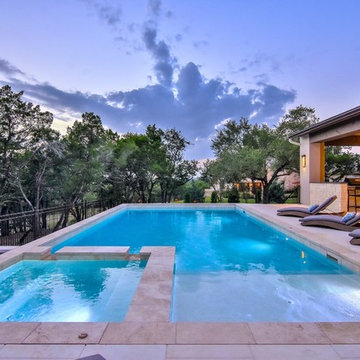
Idee per una piscina a sfioro infinito chic rettangolare di medie dimensioni e dietro casa con una vasca idromassaggio e pavimentazioni in cemento

This was a full renovation of a 1920’s home sitting on a five acre lot. This is a beautiful and stately stone home whose interior was a victim of poorly thought-out, dated renovations and a sectioned off apartment taking up a quarter of the home. We changed the layout completely reclaimed the apartment and garage to make this space work for a growing family. We brought back style, elegance and era appropriate details to the main living spaces. Custom cabinetry, amazing carpentry details, reclaimed and natural materials and fixtures all work in unison to make this home complete. Our energetic, fun and positive clients lived through this amazing transformation like pros. The process was collaborative, fun, and organic.
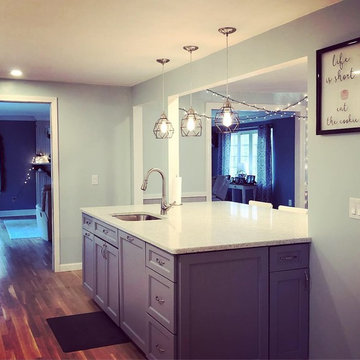
Ispirazione per una cucina classica di medie dimensioni con ante con riquadro incassato, ante bianche, paraspruzzi bianco, paraspruzzi con piastrelle in ceramica, elettrodomestici in acciaio inossidabile, parquet chiaro, penisola, pavimento beige e top grigio

Idee per un portico tradizionale dietro casa con pavimentazioni in pietra naturale e un tetto a sbalzo
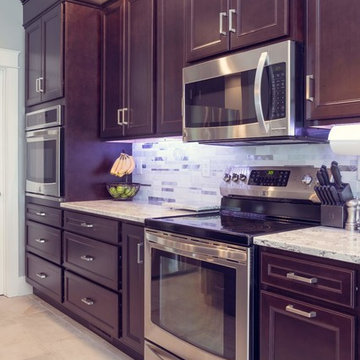
Stunning metal, marble and tile backsplash under dark Java Maple cabinets. Cambria's Summerhill quartz countertops. Stainless steel appliances including wall oven. Ivetta White porcelain tile.
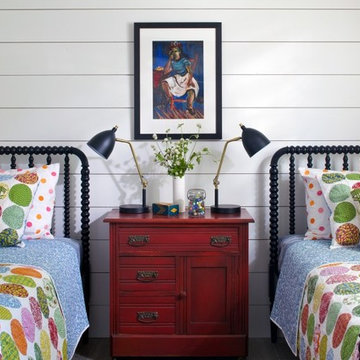
Esempio di una camera degli ospiti chic con pareti bianche, parquet scuro, pavimento marrone e pareti in perlinato
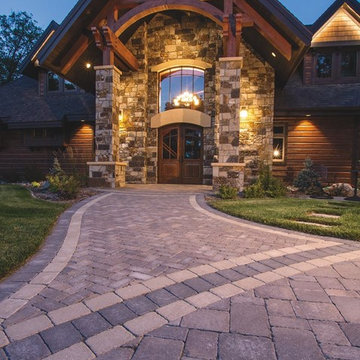
Idee per un grande vialetto d'ingresso classico davanti casa con pavimentazioni in mattoni

Idee per una cameretta per bambini da 4 a 10 anni chic di medie dimensioni con moquette, pareti multicolore e pavimento grigio

This detached garage uses vertical space for smart storage. A lift was installed for the owners' toys including a dirt bike. A full sized SUV fits underneath of the lift and the garage is deep enough to site two cars deep, side by side. Additionally, a storage loft can be accessed by pull-down stairs. Trex flooring was installed for a slip-free, mess-free finish. The outside of the garage was built to match the existing home while also making it stand out with copper roofing and gutters. A mini-split air conditioner makes the space comfortable for tinkering year-round. The low profile garage doors and wall-mounted opener also keep vertical space at a premium.

Idee per un grande soggiorno chic chiuso con sala formale, pareti bianche, nessun camino e nessuna TV
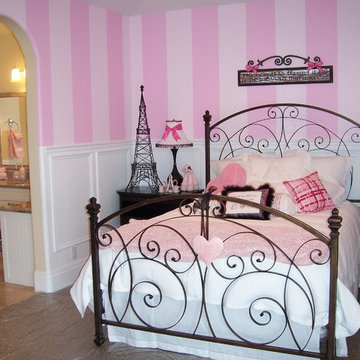
A bedroom for a young teen girl originally found in the Casa Del Sol house plan designed by Walker Home Design. This room was designed for a young teen and showcases her love of the color pink, girly decor and the desire for a more grown-up space.

Martha O'Hara Interiors, Interior Design | Paul Finkel Photography
Please Note: All “related,” “similar,” and “sponsored” products tagged or listed by Houzz are not actual products pictured. They have not been approved by Martha O’Hara Interiors nor any of the professionals credited. For information about our work, please contact design@oharainteriors.com.
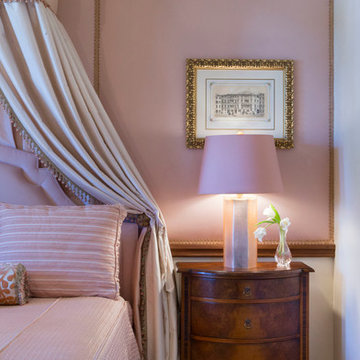
For the extra special guest, this bedroom will make them feel like Royalty!
Ed Chappell Phtography
Esempio di una camera degli ospiti chic di medie dimensioni con pareti rosa e moquette
Esempio di una camera degli ospiti chic di medie dimensioni con pareti rosa e moquette

A unique "tile rug" was used in the tile floor design in the custom master bath. A large vanity has loads of storage. This home was custom built by Meadowlark Design+Build in Ann Arbor, Michigan. Photography by Joshua Caldwell. David Lubin Architect and Interiors by Acadia Hahlbrocht of Soft Surroundings.
Foto di case e interni classici
1


















