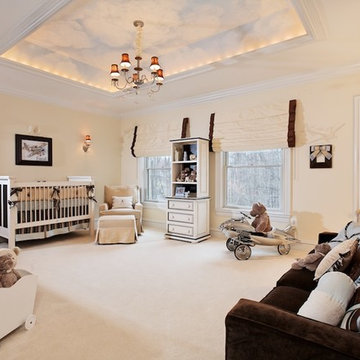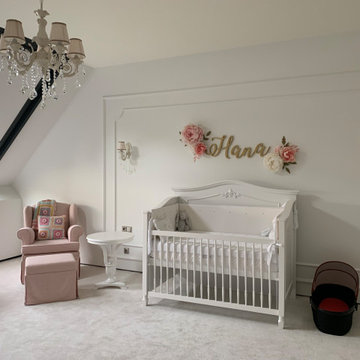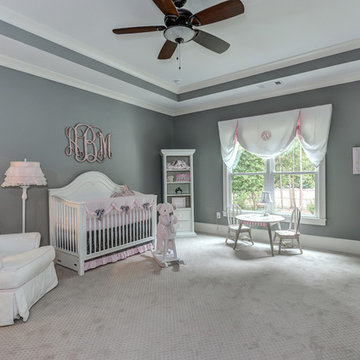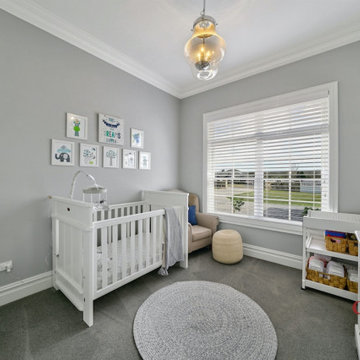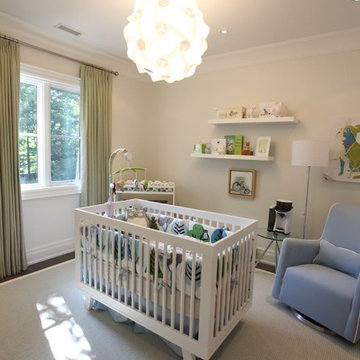Camerette per Neonati ampie - Foto e idee per arredare
Filtra anche per:
Budget
Ordina per:Popolari oggi
1 - 20 di 56 foto
1 di 2
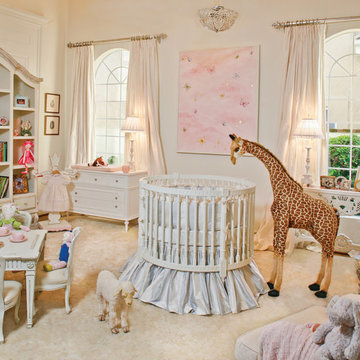
Empire Round Crib shown with AFK Custom Silk Bedding. Elena Bookcase shown in Linen Finish. Marcheline Chest Shown in Linen with Pink Accents.
Juliette Table and Chair Set with Appliqued Moulding
Finish: Versailles Linen,
Shown in AFK Belle Champagne Silk. Eloise Clothes Tree in Versailles Creme Finish.
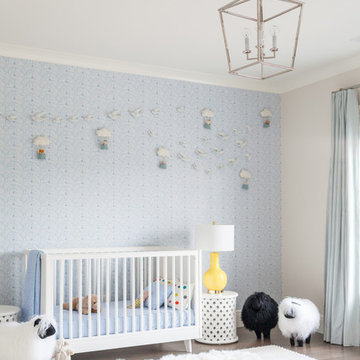
Interior Design, Custom Furniture Design, & Art Curation by Chango & Co.
Photography by Raquel Langworthy
See the project in Architectural Digest
Immagine di un'ampia cameretta per neonato classica con pareti blu e parquet scuro
Immagine di un'ampia cameretta per neonato classica con pareti blu e parquet scuro
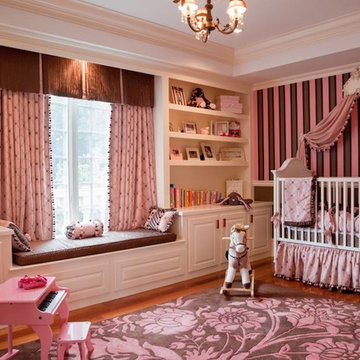
sam gray Photography, MDK Design Associates
Immagine di un'ampia cameretta per neonata classica con pareti rosa e pavimento in legno massello medio
Immagine di un'ampia cameretta per neonata classica con pareti rosa e pavimento in legno massello medio
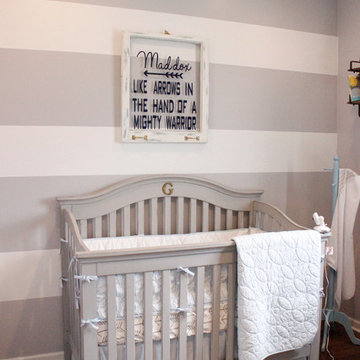
Lymari Navarro of Aniah's Window
Ispirazione per un'ampia cameretta per neonato rustica con pareti grigie e parquet scuro
Ispirazione per un'ampia cameretta per neonato rustica con pareti grigie e parquet scuro
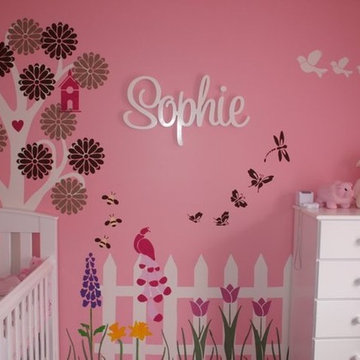
Customer Photo - Splendid Garden Wall Stencil Kit by My Wonderful Walls
Immagine di un'ampia cameretta per neonata minimal con pareti rosa
Immagine di un'ampia cameretta per neonata minimal con pareti rosa
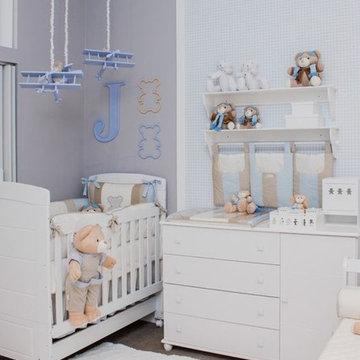
Diogo Rodrigues -Posto 10 - Estúdio - Grão de Gente
Foto di un'ampia cameretta per neonato moderna con moquette, pavimento beige e pareti grigie
Foto di un'ampia cameretta per neonato moderna con moquette, pavimento beige e pareti grigie
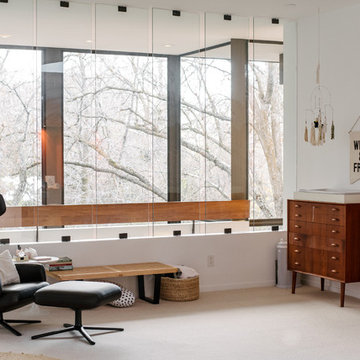
Idee per un'ampia cameretta per neonati neutra minimal con pareti bianche e moquette
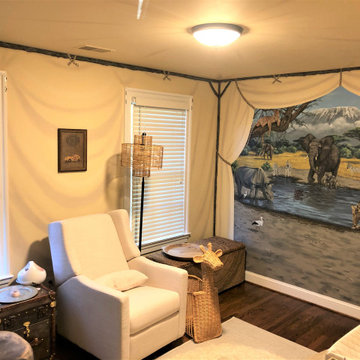
African Safari Tent Mural for a Nursery Room by Tom Taylor of MuralArt.com
Ispirazione per un'ampia cameretta per neonati rustica
Ispirazione per un'ampia cameretta per neonati rustica
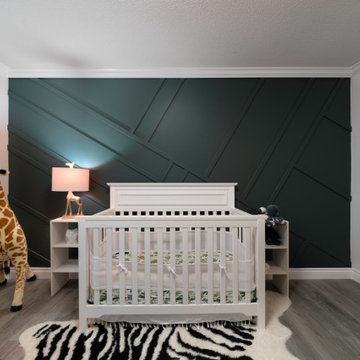
This home was completely remodelled with high end stainless steel appliances, custom millwork cabinets, new hardwood flooring throughout, and new fixtures.
The updated home is now a bright, inviting space to entertain and create new memories in.
The renovation continued into the living, dining, and entry areas as well as the upstairs bedrooms and master bathroom. A large barn door was installed in the upstairs master bedroom to conceal the walk in closet.
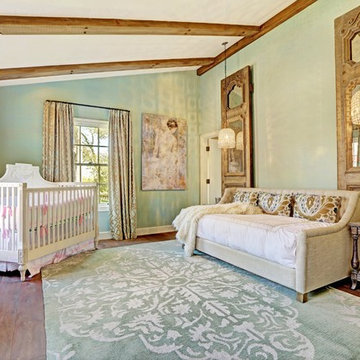
A seamless combination of traditional with contemporary design elements. This elegant, approx. 1.7 acre view estate is located on Ross's premier address. Every detail has been carefully and lovingly created with design and renovations completed in the past 12 months by the same designer that created the property for Google's founder. With 7 bedrooms and 8.5 baths, this 7200 sq. ft. estate home is comprised of a main residence, large guesthouse, studio with full bath, sauna with full bath, media room, wine cellar, professional gym, 2 saltwater system swimming pools and 3 car garage. With its stately stance, 41 Upper Road appeals to those seeking to make a statement of elegance and good taste and is a true wonderland for adults and kids alike. 71 Ft. lap pool directly across from breakfast room and family pool with diving board. Chef's dream kitchen with top-of-the-line appliances, over-sized center island, custom iron chandelier and fireplace open to kitchen and dining room.
Formal Dining Room Open kitchen with adjoining family room, both opening to outside and lap pool. Breathtaking large living room with beautiful Mt. Tam views.
Master Suite with fireplace and private terrace reminiscent of Montana resort living. Nursery adjoining master bath. 4 additional bedrooms on the lower level, each with own bath. Media room, laundry room and wine cellar as well as kids study area. Extensive lawn area for kids of all ages. Organic vegetable garden overlooking entire property.
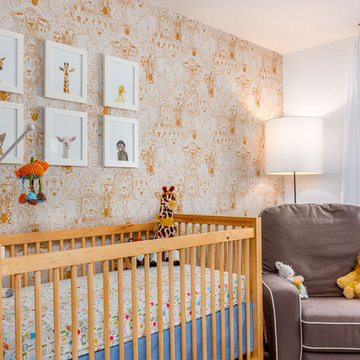
Here is an architecturally built house from the early 1970's which was brought into the new century during this complete home remodel by opening up the main living space with two small additions off the back of the house creating a seamless exterior wall, dropping the floor to one level throughout, exposing the post an beam supports, creating main level on-suite, den/office space, refurbishing the existing powder room, adding a butlers pantry, creating an over sized kitchen with 17' island, refurbishing the existing bedrooms and creating a new master bedroom floor plan with walk in closet, adding an upstairs bonus room off an existing porch, remodeling the existing guest bathroom, and creating an in-law suite out of the existing workshop and garden tool room.
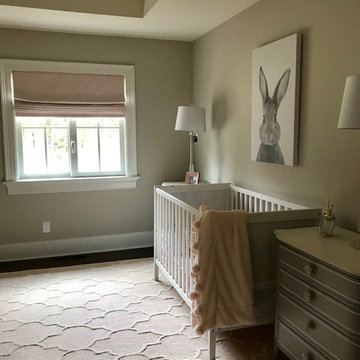
We had so much fun decorating this space. No detail was too small for Nicole and she understood it would not be completed with every detail for a couple of years, but also that taking her time to fill her home with items of quality that reflected her taste and her families needs were the most important issues. As you can see, her family has settled in.
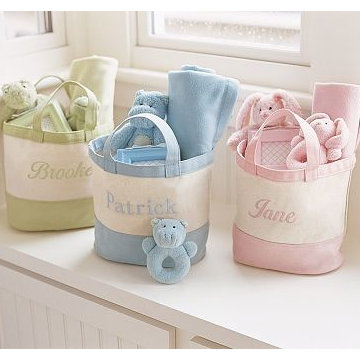
Here we chose pink, blue and green to differentiate between the siblings. A cute way to display their personal but similar items
Foto di un'ampia cameretta per neonati shabby-chic style
Foto di un'ampia cameretta per neonati shabby-chic style
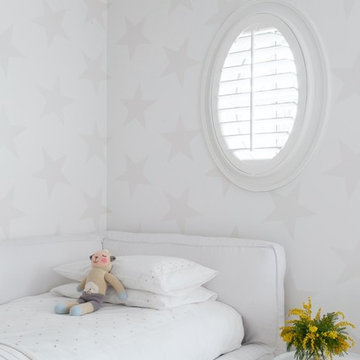
Architecture, Interior Design, Custom Furniture Design, & Art Curation by Chango & Co.
Photography by Raquel Langworthy
See the feature in Domino Magazine
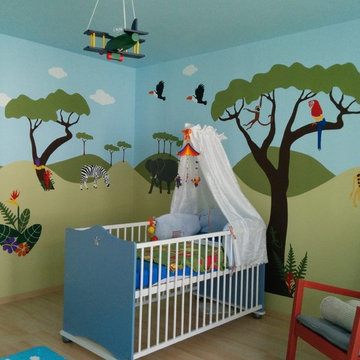
Customer Photo - UK - Wild Jungle Safari Stencil Kit by My Wonderful Walls
Foto di un'ampia cameretta per neonati neutra contemporanea con pareti blu
Foto di un'ampia cameretta per neonati neutra contemporanea con pareti blu
Camerette per Neonati ampie - Foto e idee per arredare
1
