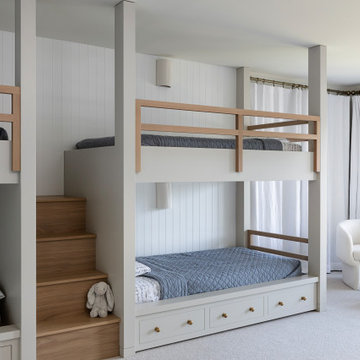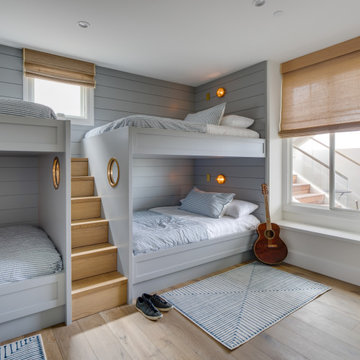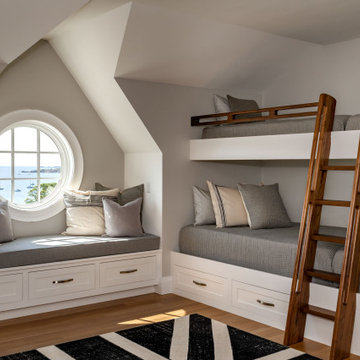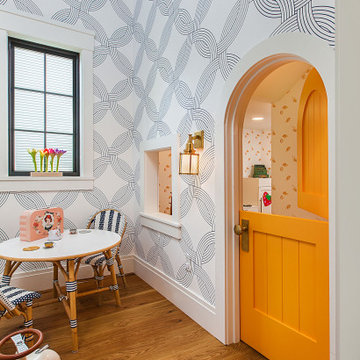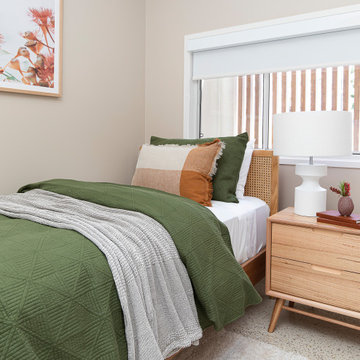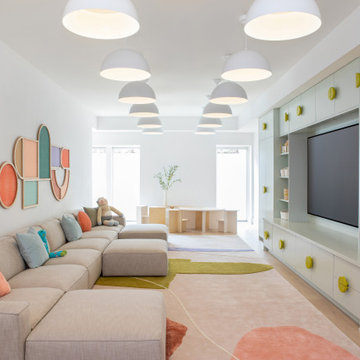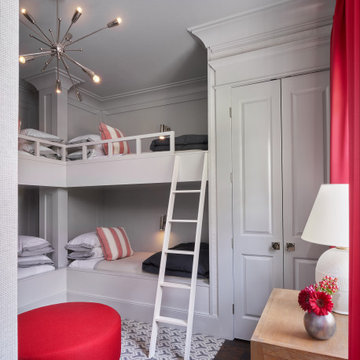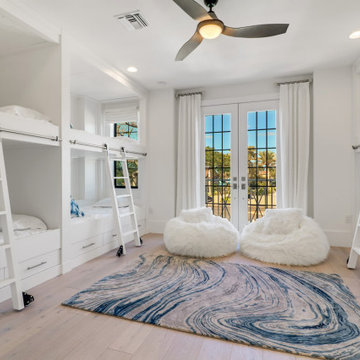Camerette per Bambini e Neonati stile marinaro - Foto e idee per arredare
Filtra anche per:
Budget
Ordina per:Popolari oggi
1 - 20 di 6.803 foto
1 di 2
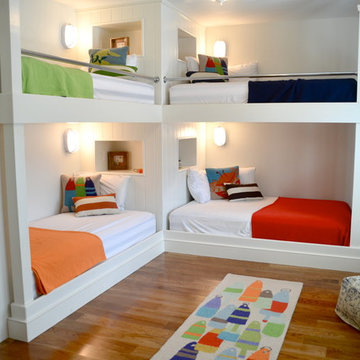
Ispirazione per una cameretta per bambini da 4 a 10 anni stile marinaro con pareti bianche e pavimento in legno massello medio

Immagine di una cameretta per bambini costiera con pareti beige, parquet chiaro, soffitto in perlinato e pareti in perlinato
Trova il professionista locale adatto per il tuo progetto

Esempio di una stanza dei giochi stile marinaro con pareti bianche, parquet chiaro, pavimento beige, travi a vista e soffitto a volta

Back to back beds are perfect for guests at the beach house. The color motif works nicely with the beachy theme.
Idee per una cameretta per bambini da 4 a 10 anni stile marinaro di medie dimensioni con pareti beige, parquet scuro e pavimento marrone
Idee per una cameretta per bambini da 4 a 10 anni stile marinaro di medie dimensioni con pareti beige, parquet scuro e pavimento marrone

Esempio di una cameretta per bambini da 4 a 10 anni costiera con pareti bianche, pavimento grigio, soffitto in perlinato e soffitto a volta

The boys can climb the walls and swing from the ceiling in this playroom designed for indoor activity. When the toys are removed it can easily convert to the party barn with two sets of mahogany double doors that open out onto a patio in the front of the house and a poolside deck on the waterside.

Immagine di una cameretta per bambini da 4 a 10 anni stile marino di medie dimensioni con pareti grigie, parquet chiaro e pavimento beige
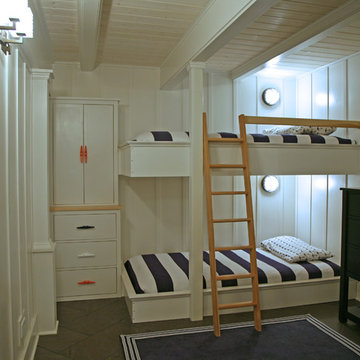
With the lower ceilings in this cottage basement we had to figure out how to maximize the bunk space without banging heads. This box mount on the floor solution did the trick. The column adds support and makes the bunks appear to be floating. The stained wood ladders that become safety rails are just one more detail that the builder and his sons added to the mix.
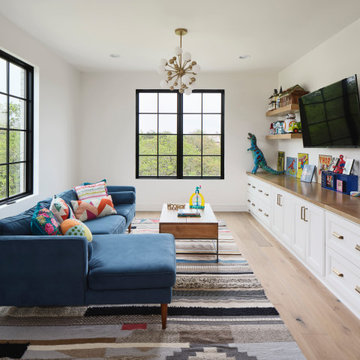
The Ranch Pass Project consisted of architectural design services for a new home of around 3,400 square feet. The design of the new house includes four bedrooms, one office, a living room, dining room, kitchen, scullery, laundry/mud room, upstairs children’s playroom and a three-car garage, including the design of built-in cabinets throughout. The design style is traditional with Northeast turn-of-the-century architectural elements and a white brick exterior. Design challenges encountered with this project included working with a flood plain encroachment in the property as well as situating the house appropriately in relation to the street and everyday use of the site. The design solution was to site the home to the east of the property, to allow easy vehicle access, views of the site and minimal tree disturbance while accommodating the flood plain accordingly.

TEAM
Architect: LDa Architecture & Interiors
Interior Design: Kennerknecht Design Group
Builder: JJ Delaney, Inc.
Landscape Architect: Horiuchi Solien Landscape Architects
Photographer: Sean Litchfield Photography

Foto di una grande cameretta per bambini stile marino con pareti bianche, moquette, pavimento grigio, soffitto a volta e pareti in perlinato
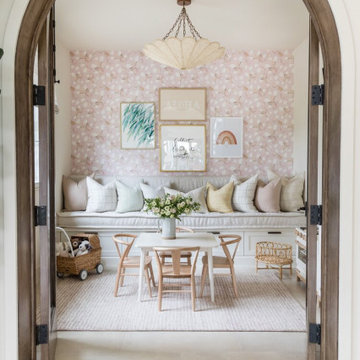
Immagine di una cameretta per bambini costiera con pareti rosa, pavimento grigio e carta da parati
Camerette per Bambini e Neonati stile marinaro - Foto e idee per arredare
1


