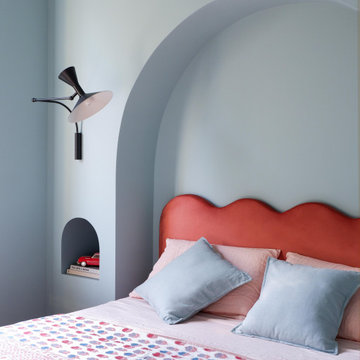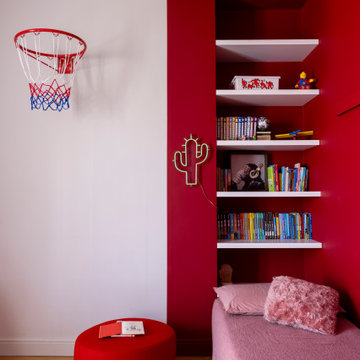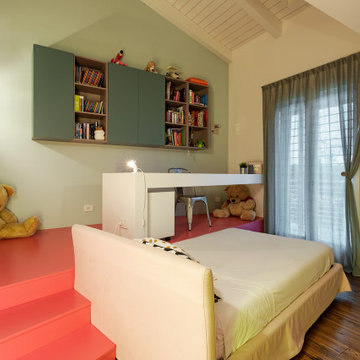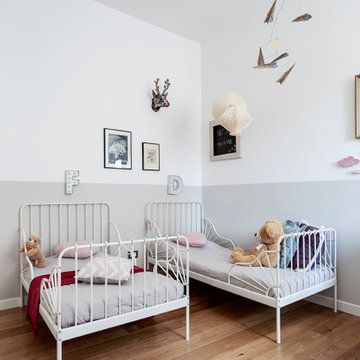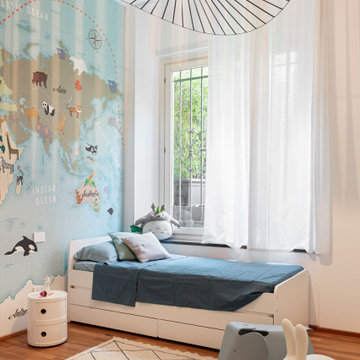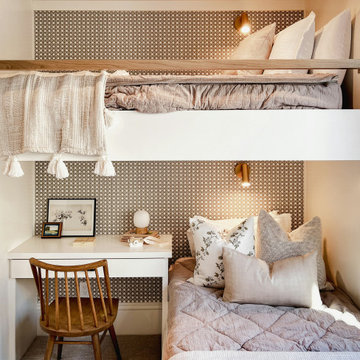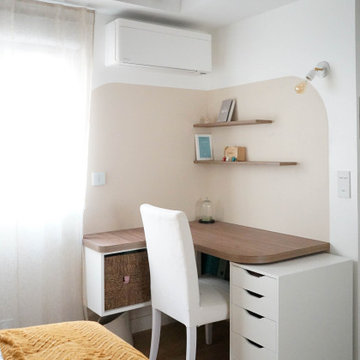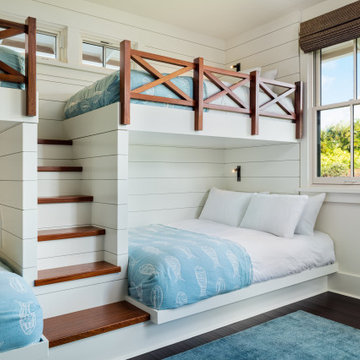Camerette per Bambini e Neonati - Foto e idee per arredare
Ordina per:Popolari oggi
1 - 20 di 231.785 foto
Trova il professionista locale adatto per il tuo progetto
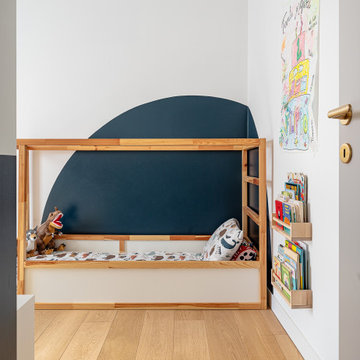
Giochi di geometrie e colori per la camera di Filippo. Un luogo rilassante grazie ai toni del blu e divertente grazie al cerchio che sottolinea il lettino.
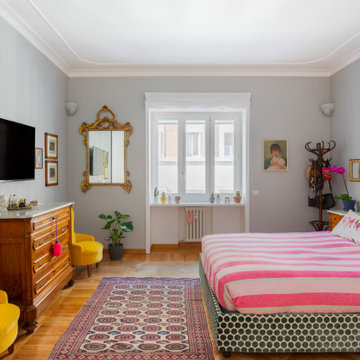
Ispirazione per una cameretta da letto boho chic con pareti grigie, pavimento in legno massello medio e pavimento marrone
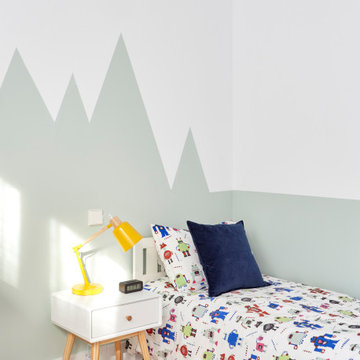
Foto di una cameretta per bambini da 4 a 10 anni moderna di medie dimensioni con pareti verdi e parquet chiaro

© Carl Wooley
Foto di una cameretta per bambini da 4 a 10 anni design con pareti bianche e parquet chiaro
Foto di una cameretta per bambini da 4 a 10 anni design con pareti bianche e parquet chiaro

Newly remodeled boys bedroom with new batten board wainscoting, closet doors, trim, paint, lighting, and new loop wall to wall carpet. Queen bed with windowpane plaid duvet. Photo by Emily Kennedy Photography.
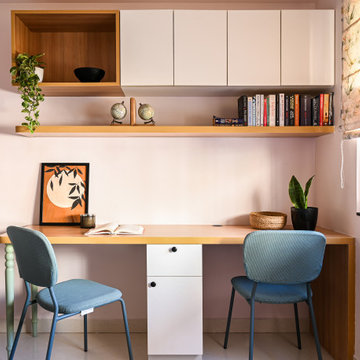
The kid’s bedroom is a compact space that had to be designed for 2, hence a corner bed layout was executed. Cushioning this zone in an L shaped scalloped headboard, we brought about a snug corner. The twin study is designed to maximize storage for 2 and we detailed this out with stunningly hand-crafted solid wood legs in a pastel green. It brought about a delicate charm into this petite space. The wardrobe is designed in chic minimalism and we custom designed the supersized handles to create a sublime statement.

photography by Seth Caplan, styling by Mariana Marcki
Immagine di una cameretta per bambini da 4 a 10 anni design di medie dimensioni con pareti bianche, pavimento in legno massello medio, pavimento marrone, travi a vista e carta da parati
Immagine di una cameretta per bambini da 4 a 10 anni design di medie dimensioni con pareti bianche, pavimento in legno massello medio, pavimento marrone, travi a vista e carta da parati

Having two young boys presents its own challenges, and when you have two of their best friends constantly visiting, you end up with four super active action heroes. This family wanted to dedicate a space for the boys to hangout. We took an ordinary basement and converted it into a playground heaven. A basketball hoop, climbing ropes, swinging chairs, rock climbing wall, and climbing bars, provide ample opportunity for the boys to let their energy out, and the built-in window seat is the perfect spot to catch a break. Tall built-in wardrobes and drawers beneath the window seat to provide plenty of storage for all the toys.
You can guess where all the neighborhood kids come to hangout now ☺

Ispirazione per una grande cameretta per bambini da 4 a 10 anni stile rurale con pareti marroni, pavimento grigio e moquette
Camerette per Bambini e Neonati - Foto e idee per arredare
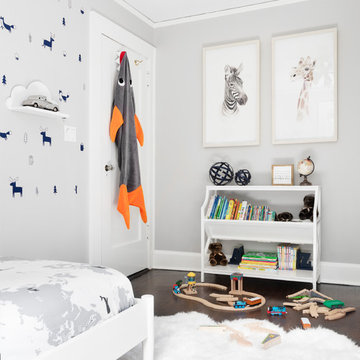
A big boy bedroom for a little boy, this modern take on a safari room combines a contemporary feel with mid century modern furniture. Although the room in small it provides ample play and relaxation and storage spaces, with two large custom build in closets, a secret teepee hideout and a reading/playing area.
1
