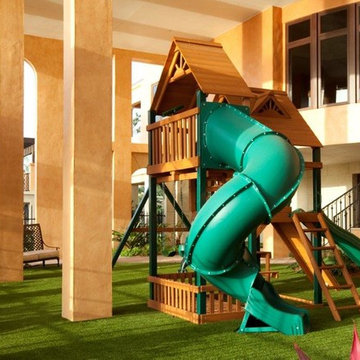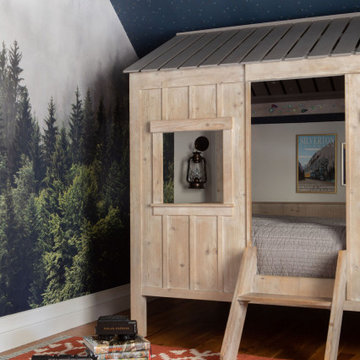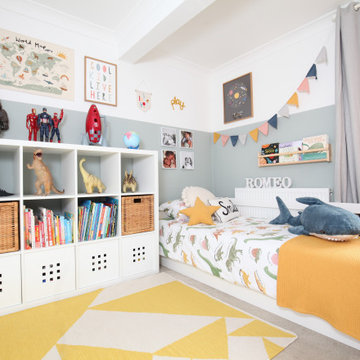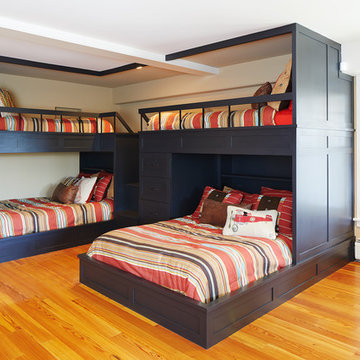Camerette per Bambini arancioni - Foto e idee per arredare
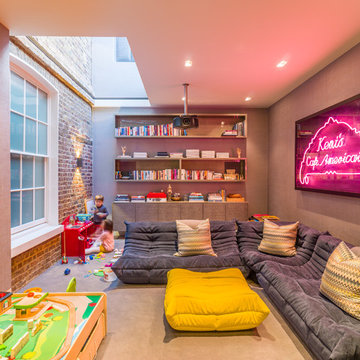
A Nash terraced house in Regent's Park, London. Interior design by Gaye Gardner. Photography by Adam Butler
Ispirazione per una grande cameretta per bambini design con moquette, pavimento beige e pareti beige
Ispirazione per una grande cameretta per bambini design con moquette, pavimento beige e pareti beige
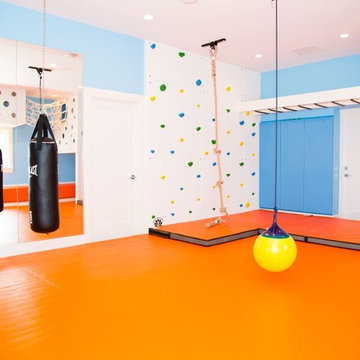
Ispirazione per una cameretta per bambini da 4 a 10 anni minimal di medie dimensioni con pareti blu e pavimento arancione
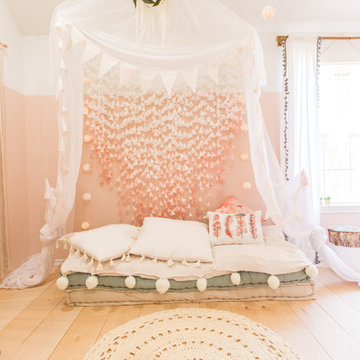
Convey Studios, Sesha Smith
Immagine di una cameretta da bambina scandinava con pareti rosa e parquet chiaro
Immagine di una cameretta da bambina scandinava con pareti rosa e parquet chiaro
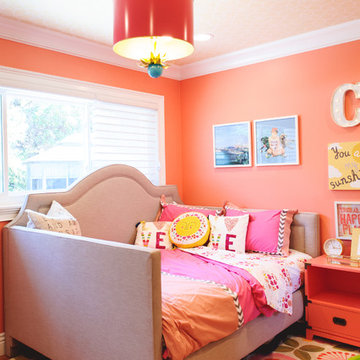
Esempio di una cameretta per bambini da 4 a 10 anni chic con pareti arancioni, moquette e pavimento multicolore
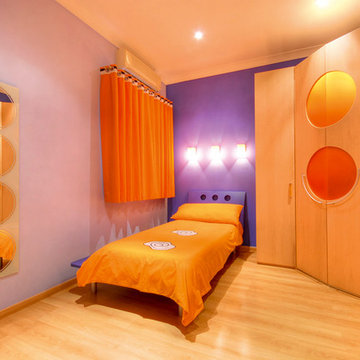
Alan Carville
Foto di una cameretta per bambini da 4 a 10 anni design con pareti viola e parquet chiaro
Foto di una cameretta per bambini da 4 a 10 anni design con pareti viola e parquet chiaro

4,945 square foot two-story home, 6 bedrooms, 5 and ½ bathroom plus a secondary family room/teen room. The challenge for the design team of this beautiful New England Traditional home in Brentwood was to find the optimal design for a property with unique topography, the natural contour of this property has 12 feet of elevation fall from the front to the back of the property. Inspired by our client’s goal to create direct connection between the interior living areas and the exterior living spaces/gardens, the solution came with a gradual stepping down of the home design across the largest expanse of the property. With smaller incremental steps from the front property line to the entry door, an additional step down from the entry foyer, additional steps down from a raised exterior loggia and dining area to a slightly elevated lawn and pool area. This subtle approach accomplished a wonderful and fairly undetectable transition which presented a view of the yard immediately upon entry to the home with an expansive experience as one progresses to the rear family great room and morning room…both overlooking and making direct connection to a lush and magnificent yard. In addition, the steps down within the home created higher ceilings and expansive glass onto the yard area beyond the back of the structure. As you will see in the photographs of this home, the family area has a wonderful quality that really sets this home apart…a space that is grand and open, yet warm and comforting. A nice mixture of traditional Cape Cod, with some contemporary accents and a bold use of color…make this new home a bright, fun and comforting environment we are all very proud of. The design team for this home was Architect: P2 Design and Jill Wolff Interiors. Jill Wolff specified the interior finishes as well as furnishings, artwork and accessories.
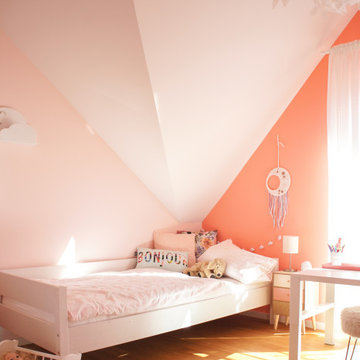
Das dritte Kinderzimmer ist ein Farbhighlight. Die kleine Bewohnerin und die Eltern haben sich eine knallige Wandfarbe gewünscht. Eine mutige Entscheidung, die sich gelohnt hat. Die Kombination aus kräftigem Koralle und zartem Rosa schaffen einen gemütlichen Raum.
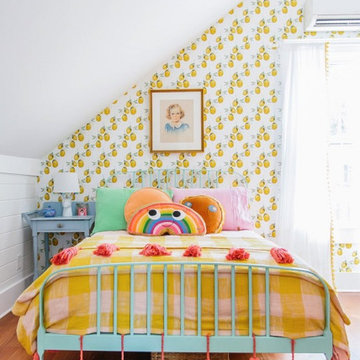
Idee per una cameretta per bambini classica con pareti multicolore, pavimento in legno massello medio e pavimento marrone
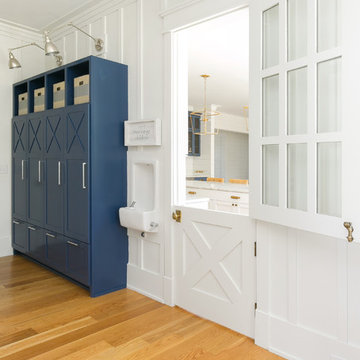
Patrick Brickman
Idee per una cameretta per bambini da 1 a 3 anni country di medie dimensioni con pareti bianche, pavimento in legno massello medio e pavimento marrone
Idee per una cameretta per bambini da 1 a 3 anni country di medie dimensioni con pareti bianche, pavimento in legno massello medio e pavimento marrone

Our simple office fits nicely under the lofted custom-made guest bed meets bookcase (handmade with salvage bead board and sustainable maple plywood).
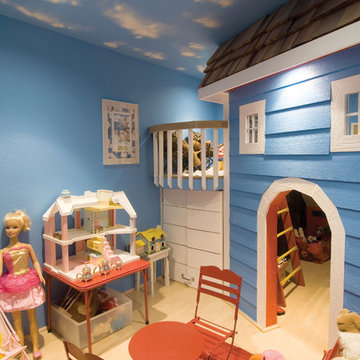
The basement kids area has a play house with a loft that can be accessed by a ladder. ©Finished Basement Company
Ispirazione per una cameretta per bambini da 4 a 10 anni chic di medie dimensioni con pareti blu, parquet chiaro e pavimento beige
Ispirazione per una cameretta per bambini da 4 a 10 anni chic di medie dimensioni con pareti blu, parquet chiaro e pavimento beige
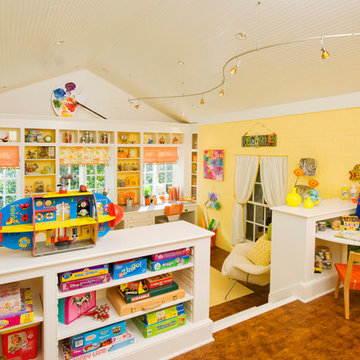
Kids Craft Room
Photo Credit: Woodie Williams Photography
Ispirazione per una stanza dei giochi tradizionale
Ispirazione per una stanza dei giochi tradizionale

Immagine di una cameretta per bambini classica di medie dimensioni con pareti blu, moquette e pavimento beige

Idee per una grande cameretta per bambini design con pavimento in legno massello medio, soffitto ribassato, carta da parati, pareti multicolore e pavimento grigio
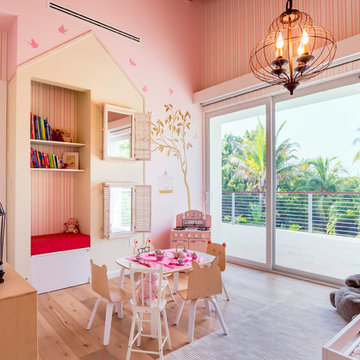
Foto di una cameretta per bambini da 1 a 3 anni classica con pareti rosa, parquet chiaro e pavimento beige
Camerette per Bambini arancioni - Foto e idee per arredare
1

