Camere da Letto Stile Loft - Foto e idee per arredare
Filtra anche per:
Budget
Ordina per:Popolari oggi
1 - 20 di 8.068 foto
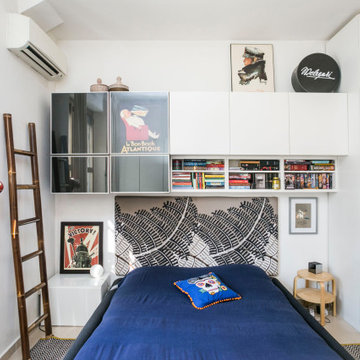
Zona notte. Da notare la composizione a ponte sopra il letto. Aiuta a sfruttare tutto lo spazio a disposizione senza risultare troppo pesante alla vista.
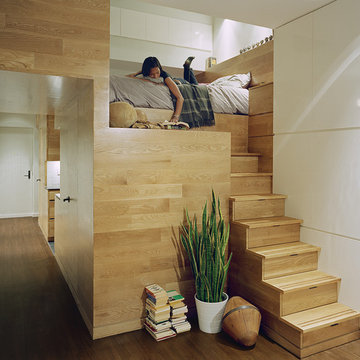
Esempio di un'In mansarda camera da letto stile loft minimal con pareti bianche e parquet scuro
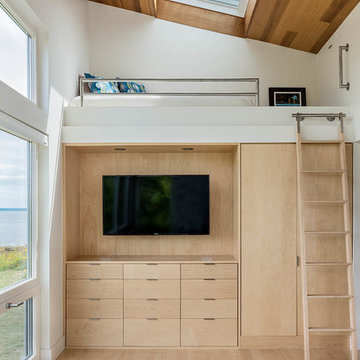
Rob Karosis
Idee per una camera da letto stile loft minimal con pareti bianche e parquet chiaro
Idee per una camera da letto stile loft minimal con pareti bianche e parquet chiaro

Projet de Tiny House sur les toits de Paris, avec 17m² pour 4 !
Foto di una piccola camera da letto stile loft etnica con pavimento in cemento, pavimento bianco, soffitto in legno e pareti in legno
Foto di una piccola camera da letto stile loft etnica con pavimento in cemento, pavimento bianco, soffitto in legno e pareti in legno
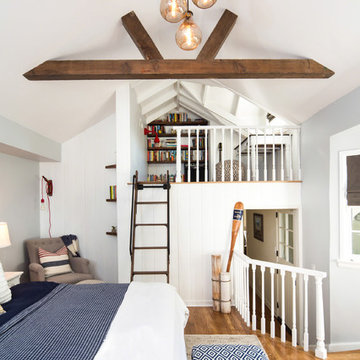
Immagine di una piccola camera da letto stile loft costiera con pareti grigie, pavimento in legno massello medio e nessun camino
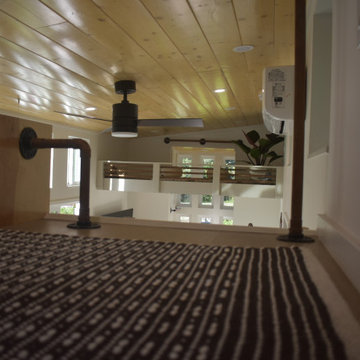
This Ohana model ATU tiny home is contemporary and sleek, cladded in cedar and metal. The slanted roof and clean straight lines keep this 8x28' tiny home on wheels looking sharp in any location, even enveloped in jungle. Cedar wood siding and metal are the perfect protectant to the elements, which is great because this Ohana model in rainy Pune, Hawaii and also right on the ocean.
A natural mix of wood tones with dark greens and metals keep the theme grounded with an earthiness.
Theres a sliding glass door and also another glass entry door across from it, opening up the center of this otherwise long and narrow runway. The living space is fully equipped with entertainment and comfortable seating with plenty of storage built into the seating. The window nook/ bump-out is also wall-mounted ladder access to the second loft.
The stairs up to the main sleeping loft double as a bookshelf and seamlessly integrate into the very custom kitchen cabinets that house appliances, pull-out pantry, closet space, and drawers (including toe-kick drawers).
A granite countertop slab extends thicker than usual down the front edge and also up the wall and seamlessly cases the windowsill.
The bathroom is clean and polished but not without color! A floating vanity and a floating toilet keep the floor feeling open and created a very easy space to clean! The shower had a glass partition with one side left open- a walk-in shower in a tiny home. The floor is tiled in slate and there are engineered hardwood flooring throughout.
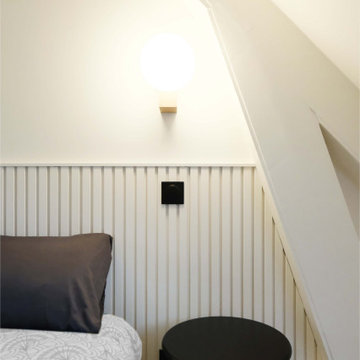
Rénovation complète d'une maison de 200m2
Immagine di una grande camera da letto stile loft minimal con pareti bianche, parquet chiaro e boiserie
Immagine di una grande camera da letto stile loft minimal con pareti bianche, parquet chiaro e boiserie
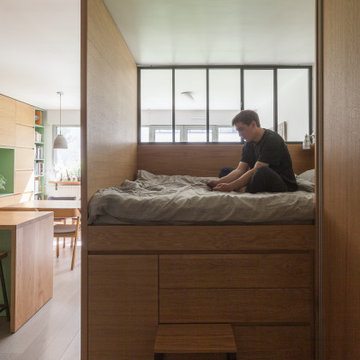
Le coin lit surélevé avec la verrière donnant sur le séjour, avec le garde-robe à portes coulissantes à côté. Le lit comporte des multiples rangements accessibles tout autour.
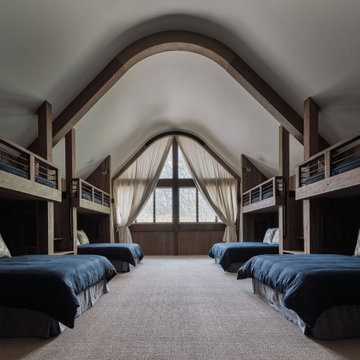
This residence was designed to be a rural weekend getaway for a city couple and their children. The idea of ‘The Barn’ was embraced, as the building was intended to be an escape for the family to go and enjoy their horses. The ground floor plan has the ability to completely open up and engage with the sprawling lawn and grounds of the property. This also enables cross ventilation, and the ability of the family’s young children and their friends to run in and out of the building as they please. Cathedral-like ceilings and windows open up to frame views to the paddocks and bushland below.
As a weekend getaway and when other families come to stay, the bunkroom upstairs is generous enough for multiple children. The rooms upstairs also have skylights to watch the clouds go past during the day, and the stars by night. Australian hardwood has been used extensively both internally and externally, to reference the rural setting.
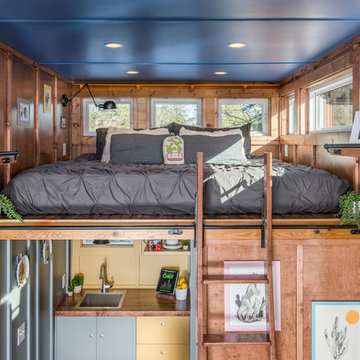
StudioBell
Immagine di una camera da letto stile loft industriale con pareti marroni
Immagine di una camera da letto stile loft industriale con pareti marroni
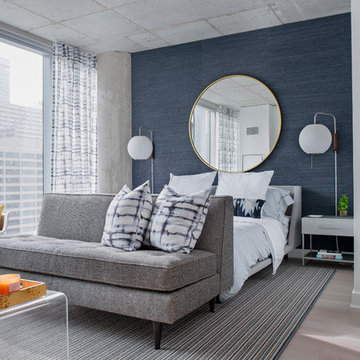
Nathanael Filbert
Esempio di una piccola camera da letto stile loft design con pareti blu e parquet chiaro
Esempio di una piccola camera da letto stile loft design con pareti blu e parquet chiaro

Photography by Lucas Henning.
Idee per una piccola camera da letto stile loft moderna con pareti gialle, pavimento in gres porcellanato, camino bifacciale, cornice del camino in pietra e pavimento beige
Idee per una piccola camera da letto stile loft moderna con pareti gialle, pavimento in gres porcellanato, camino bifacciale, cornice del camino in pietra e pavimento beige
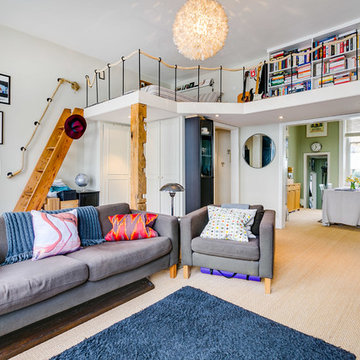
Immagine di un'In mansarda camera da letto stile loft minimal di medie dimensioni con pareti bianche, moquette e pavimento beige
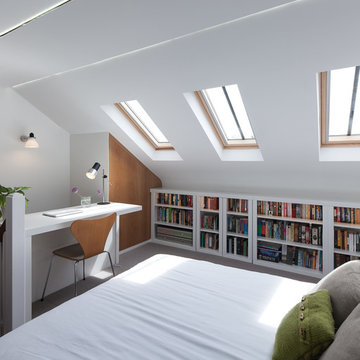
Peter Landers
Idee per una camera da letto stile loft contemporanea con pareti bianche, moquette e pavimento grigio
Idee per una camera da letto stile loft contemporanea con pareti bianche, moquette e pavimento grigio
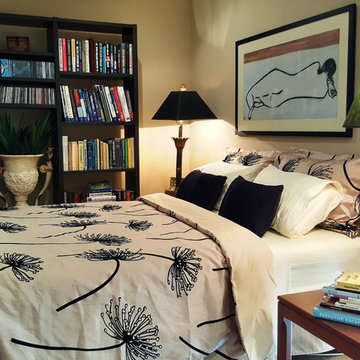
Ispirazione per una camera da letto stile loft bohémian di medie dimensioni con pareti beige, moquette, nessun camino e pavimento verde
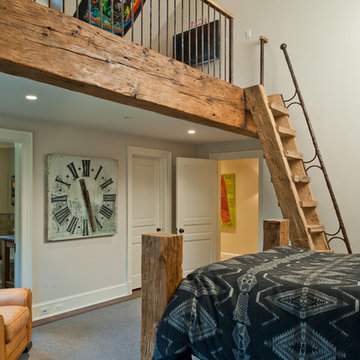
Idee per una grande camera da letto stile loft rustica con pareti bianche, parquet scuro, nessun camino e pavimento marrone
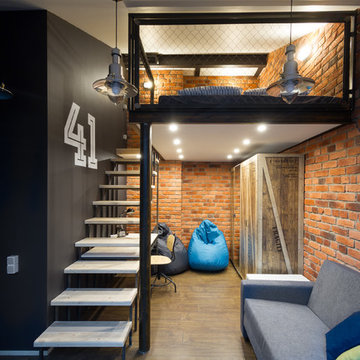
Макс Жуков
Foto di una camera da letto stile loft industriale con pavimento in linoleum e pareti multicolore
Foto di una camera da letto stile loft industriale con pavimento in linoleum e pareti multicolore
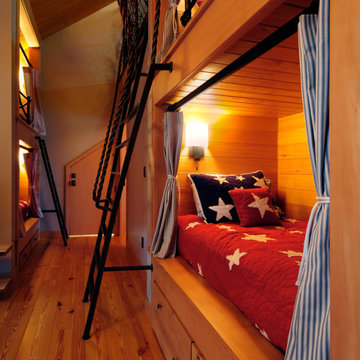
Ispirazione per una camera da letto stile loft american style di medie dimensioni con pareti marroni, pavimento in legno massello medio e pavimento marrone
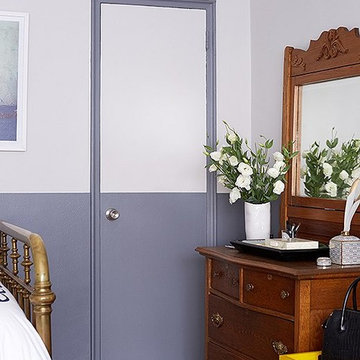
Anthony painted the closet door frames and the lower half of the walls a serene ocean blue to define the space.
Photo by Manuel Rodriguez
Esempio di una piccola camera da letto stile loft bohémian con pareti grigie, pavimento in legno massello medio e nessun camino
Esempio di una piccola camera da letto stile loft bohémian con pareti grigie, pavimento in legno massello medio e nessun camino
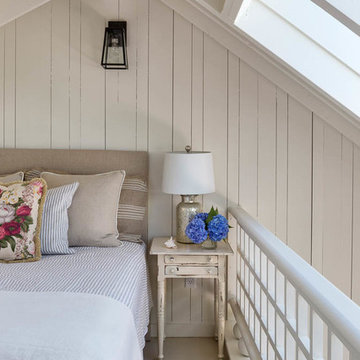
Greg Premru
Idee per una piccola camera da letto stile loft costiera con pareti bianche, parquet chiaro e nessun camino
Idee per una piccola camera da letto stile loft costiera con pareti bianche, parquet chiaro e nessun camino
Camere da Letto Stile Loft - Foto e idee per arredare
1