Camere da Letto con pareti bianche - Foto e idee per arredare
Filtra anche per:
Budget
Ordina per:Popolari oggi
1781 - 1800 di 112.643 foto

This was the Master Bedroom design, DTSH Interiors selected the bedding as well as the window treatments design.
DTSH Interiors selected the furniture and arrangement, as well as the window treatments.
DTSH Interiors formulated a plan for six rooms; the living room, dining room, master bedroom, two children's bedrooms and ground floor game room, with the inclusion of the complete fireplace re-design.
The interior also received major upgrades during the whole-house renovation. All of the walls and ceilings were resurfaced, the windows, doors and all interior trim was re-done.
The end result was a giant leap forward for this family; in design, style and functionality. The home felt completely new and refreshed, and once fully furnished, all elements of the renovation came together seamlessly and seemed to make all of the renovations shine.
During the "big reveal" moment, the day the family finally returned home for their summer away, it was difficult for me to decide who was more excited, the adults or the kids!
The home owners kept saying, with a look of delighted disbelief "I can't believe this is our house!"
As a designer, I absolutely loved this project, because it shows the potential of an average, older Pittsburgh area home, and how it can become a well designed and updated space.
It was rewarding to be part of a project which resulted in creating an elegant and serene living space the family loves coming home to everyday, while the exterior of the home became a standout gem in the neighborhood.
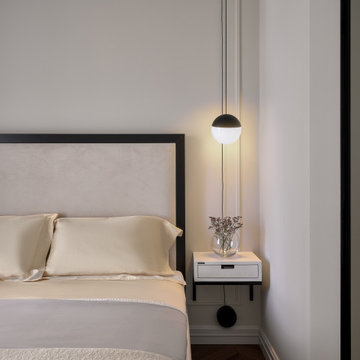
Спальня получилась очень маленькой. Буквально место для сна. Но очень уютной. Ничего лишнего. Шторы с интимной вечерней подсветкой и прикроватные светильники от компании Центрсвет позволяют менять яркость и теплоту свечения.
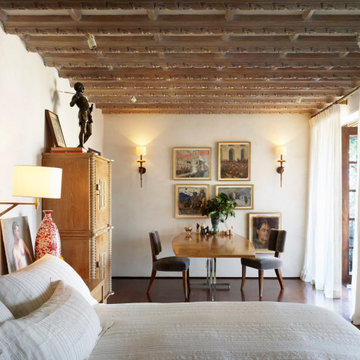
Esempio di una camera matrimoniale mediterranea con pareti bianche, parquet scuro, pavimento marrone e soffitto a cassettoni
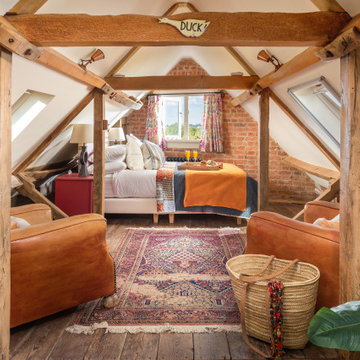
Foto di una camera matrimoniale country di medie dimensioni con pareti bianche, parquet scuro e pareti in mattoni
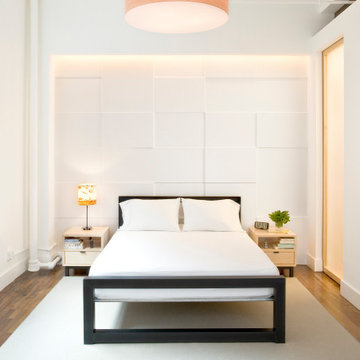
Open concept, loft living makes this one bedroom with home office feel spacious, bright and airy. With strategically placed and well thought out built-ins and a wall hung media cabinet, everything has its place while being visual pleasing.
---
Our interior design service area is all of New York City including the Upper East Side and Upper West Side, as well as the Hamptons, Scarsdale, Mamaroneck, Rye, Rye City, Edgemont, Harrison, Bronxville, and Greenwich CT.
For more about Darci Hether, click here: https://darcihether.com/
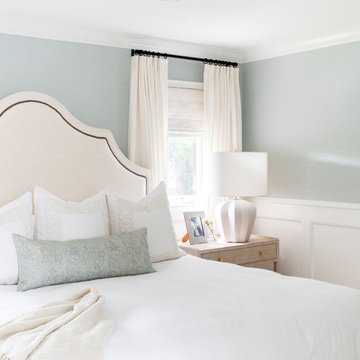
In Southern California there are pockets of darling cottages built in the early 20th century that we like to call jewelry boxes. They are quaint, full of charm and usually a bit cramped. Our clients have a growing family and needed a modern, functional home. They opted for a renovation that directly addressed their concerns.
When we first saw this 2,170 square-foot 3-bedroom beach cottage, the front door opened directly into a staircase and a dead-end hallway. The kitchen was cramped, the living room was claustrophobic and everything felt dark and dated.
The big picture items included pitching the living room ceiling to create space and taking down a kitchen wall. We added a French oven and luxury range that the wife had always dreamed about, a custom vent hood, and custom-paneled appliances.
We added a downstairs half-bath for guests (entirely designed around its whimsical wallpaper) and converted one of the existing bathrooms into a Jack-and-Jill, connecting the kids’ bedrooms, with double sinks and a closed-off toilet and shower for privacy.
In the bathrooms, we added white marble floors and wainscoting. We created storage throughout the home with custom-cabinets, new closets and built-ins, such as bookcases, desks and shelving.
White Sands Design/Build furnished the entire cottage mostly with commissioned pieces, including a custom dining table and upholstered chairs. We updated light fixtures and added brass hardware throughout, to create a vintage, bo-ho vibe.
The best thing about this cottage is the charming backyard accessory dwelling unit (ADU), designed in the same style as the larger structure. In order to keep the ADU it was necessary to renovate less than 50% of the main home, which took some serious strategy, otherwise the non-conforming ADU would need to be torn out. We renovated the bathroom with white walls and pine flooring, transforming it into a get-away that will grow with the girls.
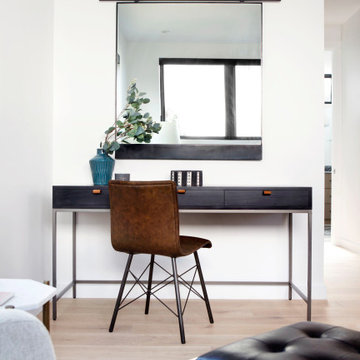
Master Bedroom
Esempio di una grande camera matrimoniale design con pareti bianche, parquet chiaro, nessun camino e pavimento beige
Esempio di una grande camera matrimoniale design con pareti bianche, parquet chiaro, nessun camino e pavimento beige
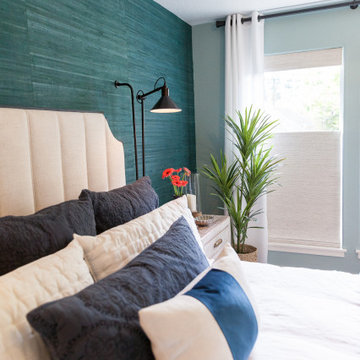
Master Bedroom
Foto di una camera matrimoniale classica di medie dimensioni con pareti bianche, parquet scuro, soffitto a cassettoni e carta da parati
Foto di una camera matrimoniale classica di medie dimensioni con pareti bianche, parquet scuro, soffitto a cassettoni e carta da parati
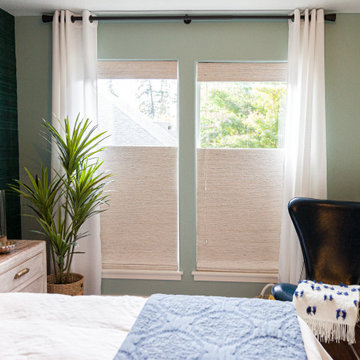
Master Bedroom
Ispirazione per una camera matrimoniale chic di medie dimensioni con pareti bianche, parquet scuro, soffitto a cassettoni e carta da parati
Ispirazione per una camera matrimoniale chic di medie dimensioni con pareti bianche, parquet scuro, soffitto a cassettoni e carta da parati
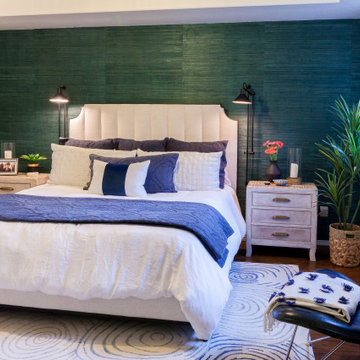
Master Bedroom
Idee per una camera matrimoniale classica di medie dimensioni con pareti bianche, parquet scuro, soffitto a cassettoni e carta da parati
Idee per una camera matrimoniale classica di medie dimensioni con pareti bianche, parquet scuro, soffitto a cassettoni e carta da parati
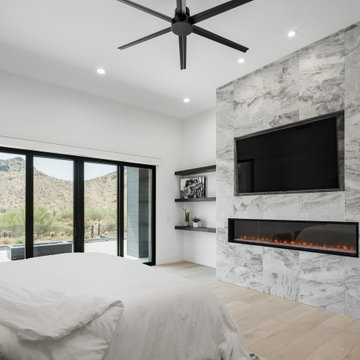
Idee per una grande camera matrimoniale minimalista con pareti bianche, parquet chiaro, camino classico, cornice del camino piastrellata, pavimento beige e soffitto ribassato
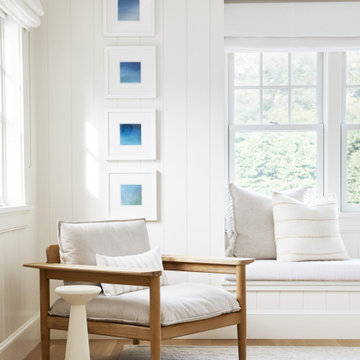
Interior Design, Custom Furniture Design & Art Curation by Chango & Co.
Esempio di una camera matrimoniale costiera di medie dimensioni con pareti bianche, parquet chiaro, camino classico, cornice del camino in pietra e pavimento marrone
Esempio di una camera matrimoniale costiera di medie dimensioni con pareti bianche, parquet chiaro, camino classico, cornice del camino in pietra e pavimento marrone
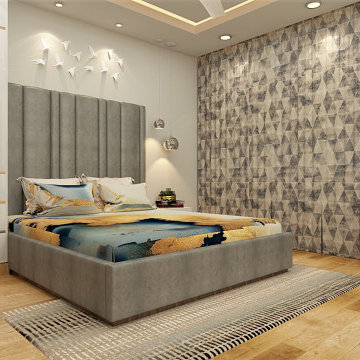
Idee per una camera matrimoniale minimalista con pareti bianche, pavimento in legno massello medio, pavimento marrone, soffitto a cassettoni e carta da parati
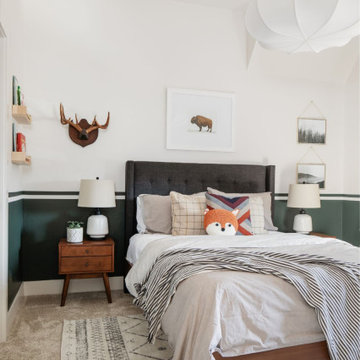
Built in bunk beds, built in bunk room
Idee per una camera degli ospiti classica di medie dimensioni con pareti bianche, moquette e pavimento beige
Idee per una camera degli ospiti classica di medie dimensioni con pareti bianche, moquette e pavimento beige
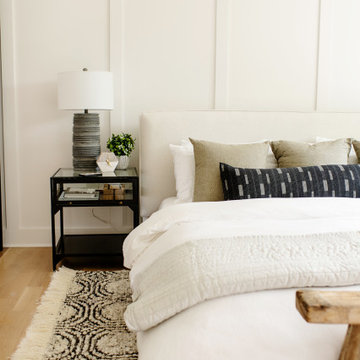
Foto di una camera matrimoniale minimal con pareti bianche, parquet chiaro, pavimento bianco, soffitto ribassato e boiserie
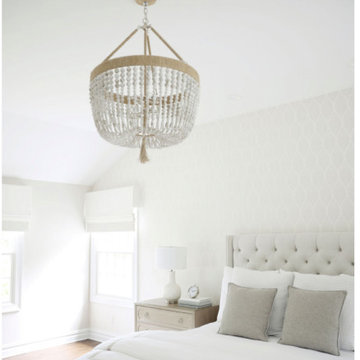
Monochromatic master bedroom with tone on tone accent wall. Large nightstands flank the upholstered bed. Soft window treatments custom made as stationary roman shades with motorized shades underneath
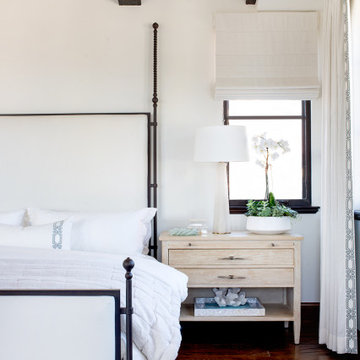
Custom pieces include: iron king size bed upholstered in white leather, and nightstands.
Ispirazione per una camera matrimoniale costiera di medie dimensioni con pareti bianche, parquet scuro, camino classico, cornice del camino in intonaco, pavimento marrone e travi a vista
Ispirazione per una camera matrimoniale costiera di medie dimensioni con pareti bianche, parquet scuro, camino classico, cornice del camino in intonaco, pavimento marrone e travi a vista
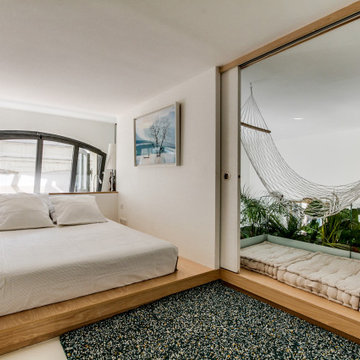
photo © CTI
chambre #2 avec un balcon qui donne sur la grande pièce
Immagine di una camera da letto contemporanea con pareti bianche, pavimento in legno massello medio e pavimento marrone
Immagine di una camera da letto contemporanea con pareti bianche, pavimento in legno massello medio e pavimento marrone
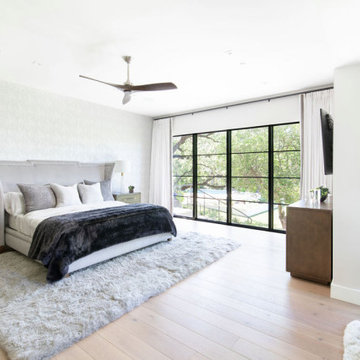
Ispirazione per una grande camera matrimoniale tradizionale con pareti bianche, parquet chiaro, camino classico, cornice del camino in metallo e carta da parati
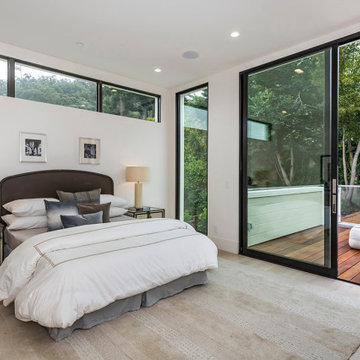
We were approached by a San Francisco firefighter to design a place for him and his girlfriend to live while also creating additional units he could sell to finance the project. He grew up in the house that was built on this site in approximately 1886. It had been remodeled repeatedly since it was first built so that there was only one window remaining that showed any sign of its Victorian heritage. The house had become so dilapidated over the years that it was a legitimate candidate for demolition. Furthermore, the house straddled two legal parcels, so there was an opportunity to build several new units in its place. At our client’s suggestion, we developed the left building as a duplex of which they could occupy the larger, upper unit and the right building as a large single-family residence. In addition to design, we handled permitting, including gathering support by reaching out to the surrounding neighbors and shepherding the project through the Planning Commission Discretionary Review process. The Planning Department insisted that we develop the two buildings so they had different characters and could not be mistaken for an apartment complex. The duplex design was inspired by Albert Frey’s Palm Springs modernism but clad in fibre cement panels and the house design was to be clad in wood. Because the site was steeply upsloping, the design required tall, thick retaining walls that we incorporated into the design creating sunken patios in the rear yards. All floors feature generous 10 foot ceilings and large windows with the upper, bedroom floors featuring 11 and 12 foot ceilings. Open plans are complemented by sleek, modern finishes throughout.
Camere da Letto con pareti bianche - Foto e idee per arredare
90