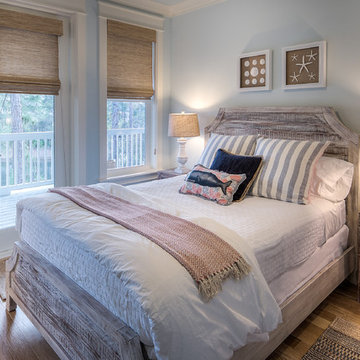Camere degli Ospiti - Foto e idee per arredare
Filtra anche per:
Budget
Ordina per:Popolari oggi
1 - 20 di 96.872 foto
1 di 3
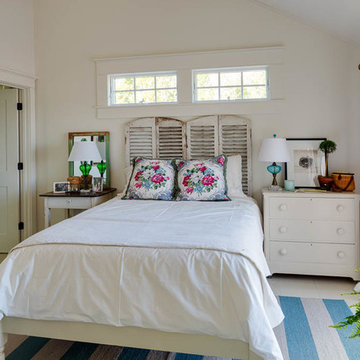
This quaint beach cottage is nestled on the coastal shores of Martha's Vineyard.
Idee per una camera degli ospiti stile marino di medie dimensioni con pareti bianche, pavimento con piastrelle in ceramica e nessun camino
Idee per una camera degli ospiti stile marino di medie dimensioni con pareti bianche, pavimento con piastrelle in ceramica e nessun camino

Interior furnishings design - Sophie Metz Design. ,
Nantucket Architectural Photography
Immagine di una camera degli ospiti stile marinaro di medie dimensioni con pareti bianche, parquet chiaro e nessun camino
Immagine di una camera degli ospiti stile marinaro di medie dimensioni con pareti bianche, parquet chiaro e nessun camino
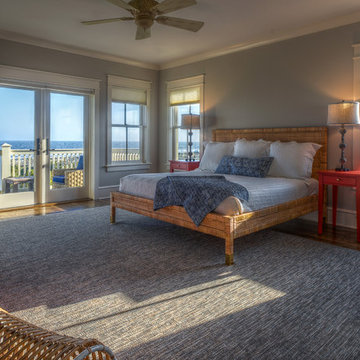
Walter Elliott Photography
Ispirazione per una camera degli ospiti stile marino di medie dimensioni con pareti blu, pavimento in legno massello medio e pavimento marrone
Ispirazione per una camera degli ospiti stile marino di medie dimensioni con pareti blu, pavimento in legno massello medio e pavimento marrone

A neutral color scheme and unassuming accessories create a style that's the perfect blend of old and new. The sleek lines of a minimalist design are showcase in the Sofia Platform bed, complemented by modern, understated bedding. Amidst the warm, walnut wood finishes and beige backdrop, the bedspread's warm gray fabric and accent chair's charcoal upholstery add dimension to the space. A soft, fleece-white rug underfoot references the bed's headboard and brings an airy and inviting sense to the overall design.
Sofia Midcentury Modern Platform Bed in Walnut+Sofia Midcentury Modern Nightstand in Walnut+Sofia Midcentury Modern Dresser and Mirror in Walnut+Sofia Midcentury Modern Chest in Walnut+Ava Contemporary Accent Chair in Dark Gray Linen

Architecture, Construction Management, Interior Design, Art Curation & Real Estate Advisement by Chango & Co.
Construction by MXA Development, Inc.
Photography by Sarah Elliott
See the home tour feature in Domino Magazine
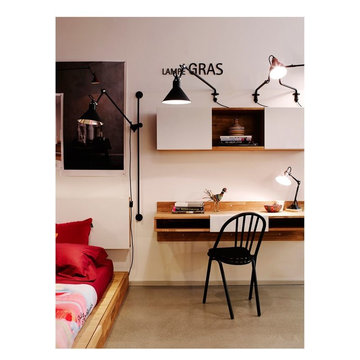
LAXseries Wall Mounted Desk, 3X Wall Mounted Shelf, Platform Bed, and Storage Headboard. Items great for a bedroom or office.
Spence and Lyda
Idee per una piccola camera degli ospiti minimalista con pareti bianche e pavimento in cemento
Idee per una piccola camera degli ospiti minimalista con pareti bianche e pavimento in cemento
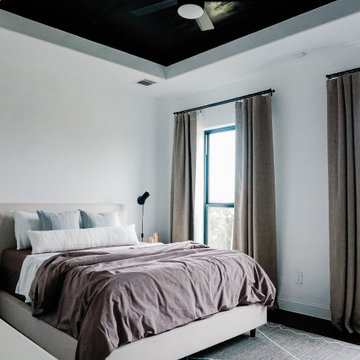
Ispirazione per una camera degli ospiti moderna di medie dimensioni con pareti bianche, parquet scuro, nessun camino e pavimento marrone
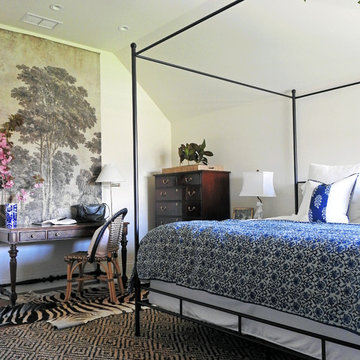
canopy bed in British Colonial bedroom makeover
Ispirazione per una camera degli ospiti tradizionale di medie dimensioni con pareti bianche, pavimento in legno massello medio, nessun camino e pavimento marrone
Ispirazione per una camera degli ospiti tradizionale di medie dimensioni con pareti bianche, pavimento in legno massello medio, nessun camino e pavimento marrone
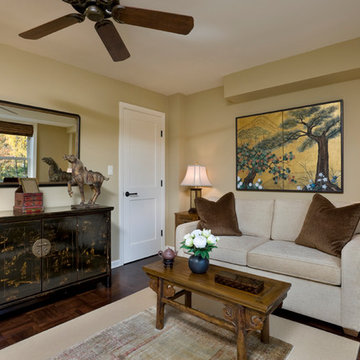
David Sloane
Idee per una camera degli ospiti etnica di medie dimensioni con pareti beige e parquet scuro
Idee per una camera degli ospiti etnica di medie dimensioni con pareti beige e parquet scuro

This cozy lake cottage skillfully incorporates a number of features that would normally be restricted to a larger home design. A glance of the exterior reveals a simple story and a half gable running the length of the home, enveloping the majority of the interior spaces. To the rear, a pair of gables with copper roofing flanks a covered dining area that connects to a screened porch. Inside, a linear foyer reveals a generous staircase with cascading landing. Further back, a centrally placed kitchen is connected to all of the other main level entertaining spaces through expansive cased openings. A private study serves as the perfect buffer between the homes master suite and living room. Despite its small footprint, the master suite manages to incorporate several closets, built-ins, and adjacent master bath complete with a soaker tub flanked by separate enclosures for shower and water closet. Upstairs, a generous double vanity bathroom is shared by a bunkroom, exercise space, and private bedroom. The bunkroom is configured to provide sleeping accommodations for up to 4 people. The rear facing exercise has great views of the rear yard through a set of windows that overlook the copper roof of the screened porch below.
Builder: DeVries & Onderlinde Builders
Interior Designer: Vision Interiors by Visbeen
Photographer: Ashley Avila Photography
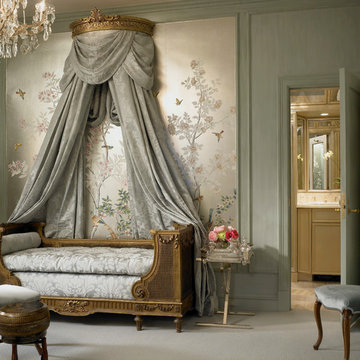
Guest room and guest bath. The guest suite is lavish in detail. Panelization of the walls create the backdrop for the owner's furniture and period wall paper. The guest bath is a jewel box of trim with inset antique mirrors.
Photography by Tony Soluri
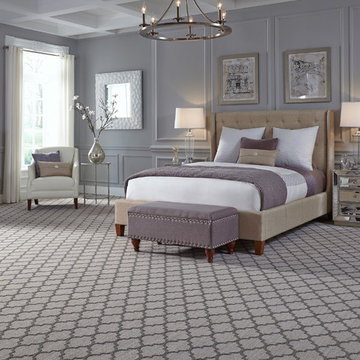
Immagine di una camera degli ospiti chic di medie dimensioni con pareti grigie, moquette e nessun camino
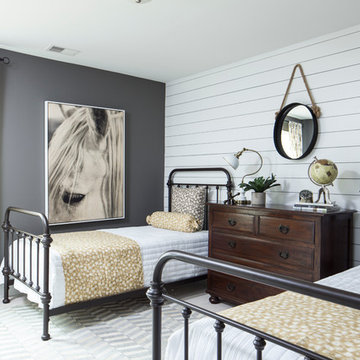
The Design Collective & JLV Creative;
Carson Photography
Esempio di una camera degli ospiti country con pareti grigie
Esempio di una camera degli ospiti country con pareti grigie
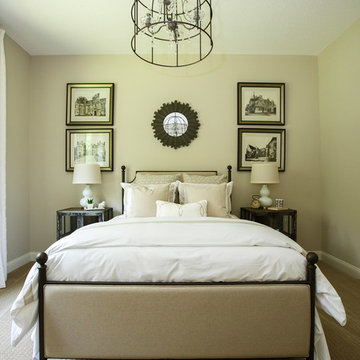
Ispirazione per una camera degli ospiti tradizionale di medie dimensioni con pareti beige, moquette, nessun camino e pavimento beige
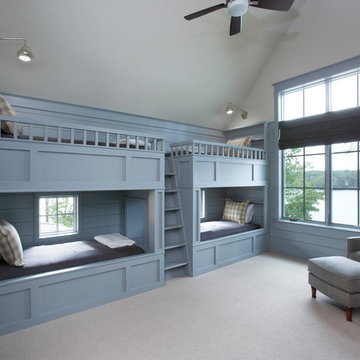
Lake Front Country Estate Boys Bunk Room, design by Tom Markalunas, built by Resort Custom Homes. Photography by Rachael Boling.
Foto di un'ampia camera degli ospiti classica con pareti blu e moquette
Foto di un'ampia camera degli ospiti classica con pareti blu e moquette
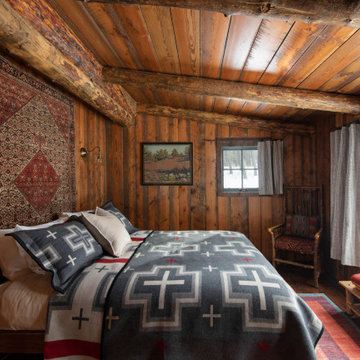
Ispirazione per una camera degli ospiti rustica di medie dimensioni con pareti marroni, parquet scuro, pavimento marrone, soffitto in legno e pareti in legno
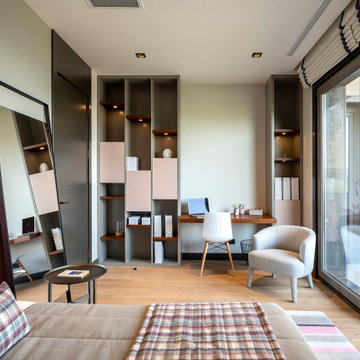
Immagine di una piccola camera degli ospiti minimalista con pareti rosa e pavimento in laminato
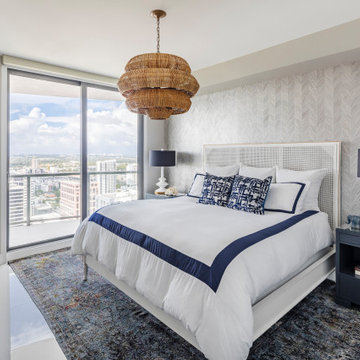
Every inch of this 4,200-square-foot condo on Las Olas—two units combined into one inside the tallest building in Fort Lauderdale—is dripping with glamour, starting right away in the entrance with Phillip Jeffries’ Cloud wallpaper and crushed velvet gold chairs by Koket. Along with tearing out some of the bathrooms and installing sleek and chic new vanities, Laure Nell Interiors outfitted the residence with all the accoutrements that make it perfect for the owners—two doctors without children—to enjoy an evening at home alone or entertaining friends and family. On one side of the condo, we turned the previous kitchen into a wet bar off the family room. Inspired by One Hotel, the aesthetic here gives off permanent vacation vibes. A large rattan light fixture sets a beachy tone above a custom-designed oversized sofa. Also on this side of the unit, a light and bright guest bedroom, affectionately named the Bali Room, features Phillip Jeffries’ silver leaf wallpaper and heirloom artifacts that pay homage to the Indian heritage of one of the owners. In another more-moody guest room, a Currey and Co. Grand Lotus light fixture gives off a golden glow against Phillip Jeffries’ dip wallcovering behind an emerald green bed, while an artist hand painted the look on each wall. The other side of the condo took on an aesthetic that reads: The more bling, the better. Think crystals and chrome and a 78-inch circular diamond chandelier. The main kitchen, living room (where we custom-surged together Surya rugs), dining room (embellished with jewelry-like chain-link Yale sconces by Arteriors), office, and master bedroom (overlooking downtown and the ocean) all reside on this side of the residence. And then there’s perhaps the jewel of the home: the powder room, illuminated by Tom Dixon pendants. The homeowners hiked Machu Picchu together and fell in love with a piece of art on their trip that we designed the entire bathroom around. It’s one of many personal objets found throughout the condo, making this project a true labor of love.
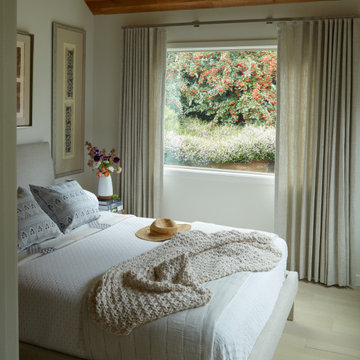
Thoughtful details invite guests to escape daily living and sink into luxury and comfort. Nineteenth century Chinese textiles adorn the walls with intricate embroidery and patterns that portray hidden stories of life long ago. The large picture window was added to flood light into the space. It becomes an art piece of its own by framing out native flora, capturing and celebrating each season of the year.
Camere degli Ospiti - Foto e idee per arredare
1
