Camere da Letto ampie - Foto e idee per arredare
Filtra anche per:
Budget
Ordina per:Popolari oggi
1 - 20 di 9.758 foto
1 di 2

Elegant and serene, this master bedroom is simplistic in design yet its organic nature brings a sense of serenity to the setting. Adding warmth is a dual-sided fireplace integrated into a limestone wall.
Project Details // Straight Edge
Phoenix, Arizona
Architecture: Drewett Works
Builder: Sonora West Development
Interior design: Laura Kehoe
Landscape architecture: Sonoran Landesign
Photographer: Laura Moss
Bed: Peter Thomas Designs
https://www.drewettworks.com/straight-edge/

Esempio di un'ampia camera matrimoniale tradizionale con pareti bianche e pavimento in legno massello medio

This tranquil master bedroom suite includes a small seating area, beautiful views and an interior hallway to the master bathroom & closet.
All furnishings in this space are available through Martha O'Hara Interiors. www.oharainteriors.com - 952.908.3150
Martha O'Hara Interiors, Interior Selections & Furnishings | Charles Cudd De Novo, Architecture | Troy Thies Photography | Shannon Gale, Photo Styling

Foto di un'ampia camera matrimoniale classica con pareti bianche, parquet scuro e camino lineare Ribbon
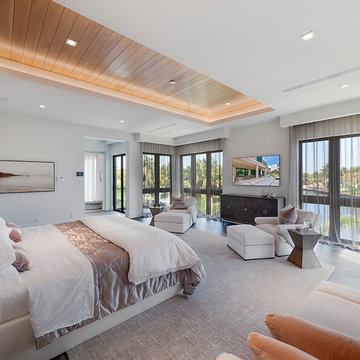
Luxurious Master Suite
Esempio di un'ampia camera matrimoniale moderna con pareti bianche, pavimento in legno massello medio e pavimento marrone
Esempio di un'ampia camera matrimoniale moderna con pareti bianche, pavimento in legno massello medio e pavimento marrone
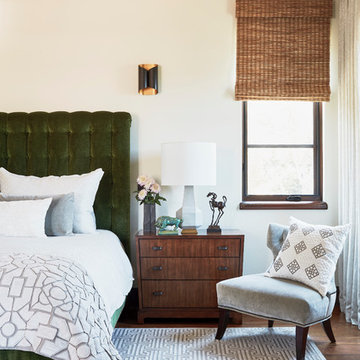
Master Bedroom
Immagine di un'ampia camera matrimoniale mediterranea con pareti bianche, parquet scuro e pavimento marrone
Immagine di un'ampia camera matrimoniale mediterranea con pareti bianche, parquet scuro e pavimento marrone
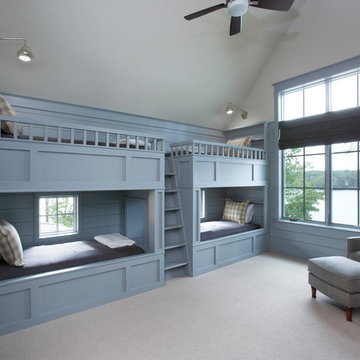
Lake Front Country Estate Boys Bunk Room, design by Tom Markalunas, built by Resort Custom Homes. Photography by Rachael Boling.
Foto di un'ampia camera degli ospiti classica con pareti blu e moquette
Foto di un'ampia camera degli ospiti classica con pareti blu e moquette
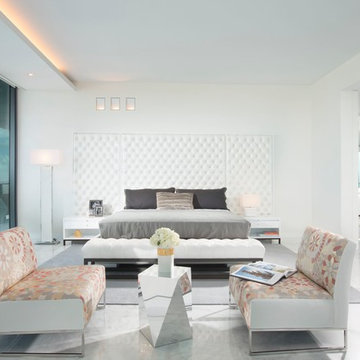
Miami Interior Designers - Residential Interior Design Project in Miami, FL. Regalia is an ultra-luxurious, one unit per floor residential tower. The 7600 square foot floor plate/balcony seen here was designed by Britto Charette.
Photo: Alexia Fodere
Modern interior decorators, Modern interior decorator, Contemporary Interior Designers, Contemporary Interior Designer, Interior design decorators, Interior design decorator, Interior Decoration and Design, Black Interior Designers, Black Interior Designer
Interior designer, Interior designers, Interior design decorators, Interior design decorator, Home interior designers, Home interior designer, Interior design companies, interior decorators, Interior decorator, Decorators, Decorator, Miami Decorators, Miami Decorator, Decorators, Miami Decorator, Miami Interior Design Firm, Interior Design Firms, Interior Designer Firm, Interior Designer Firms, Interior design, Interior designs, home decorators, Ocean front, Luxury home in Miami Beach, Living Room, master bedroom, master bathroom, powder room, Miami, Miami Interior Designers, Miami Interior Designer, Interior Designers Miami, Interior Designer Miami, Modern Interior Designers, Modern Interior Designer, Interior decorating Miami
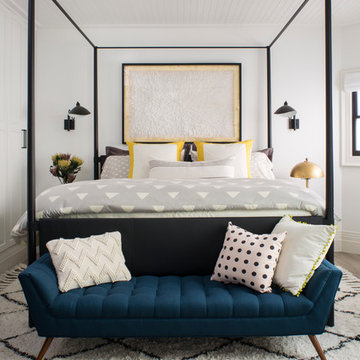
Meghan Bob Photography
Ispirazione per un'ampia camera degli ospiti chic con pareti bianche, pavimento in legno massello medio, pavimento grigio e nessun camino
Ispirazione per un'ampia camera degli ospiti chic con pareti bianche, pavimento in legno massello medio, pavimento grigio e nessun camino

Builder: John Kraemer & Sons | Architect: TEA2 Architects | Interior Design: Marcia Morine | Photography: Landmark Photography
Foto di un'ampia camera degli ospiti rustica con pareti marroni e pavimento in legno massello medio
Foto di un'ampia camera degli ospiti rustica con pareti marroni e pavimento in legno massello medio
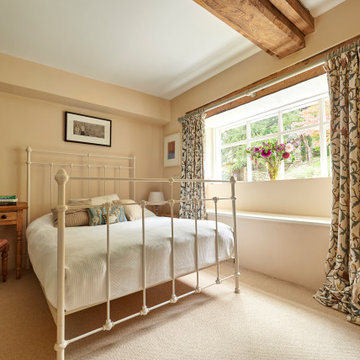
House shoot on location for Hazel Mill, Slad.
Ispirazione per un'ampia camera da letto country
Ispirazione per un'ampia camera da letto country
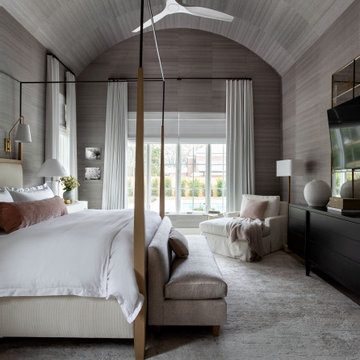
Foto di un'ampia camera matrimoniale classica con pareti grigie, soffitto in carta da parati, soffitto a volta, carta da parati, moquette e pavimento grigio
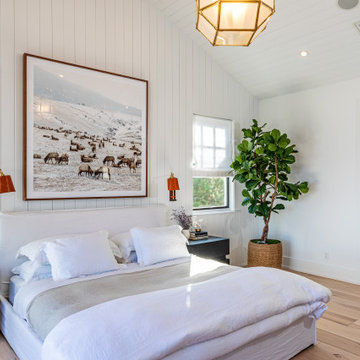
Malibu, California traditional coastal home.
Architecture by Burdge Architects.
Recently reimagined by Saffron Case Homes.
Immagine di un'ampia camera matrimoniale costiera con pareti bianche, parquet chiaro, pavimento marrone, soffitto a volta e pareti in legno
Immagine di un'ampia camera matrimoniale costiera con pareti bianche, parquet chiaro, pavimento marrone, soffitto a volta e pareti in legno
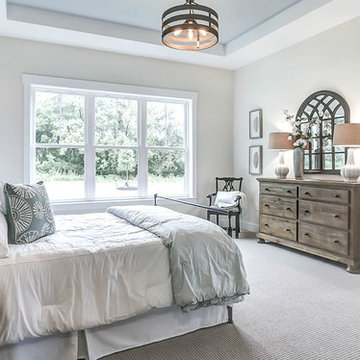
This grand 2-story home with first-floor owner’s suite includes a 3-car garage with spacious mudroom entry complete with built-in lockers. A stamped concrete walkway leads to the inviting front porch. Double doors open to the foyer with beautiful hardwood flooring that flows throughout the main living areas on the 1st floor. Sophisticated details throughout the home include lofty 10’ ceilings on the first floor and farmhouse door and window trim and baseboard. To the front of the home is the formal dining room featuring craftsman style wainscoting with chair rail and elegant tray ceiling. Decorative wooden beams adorn the ceiling in the kitchen, sitting area, and the breakfast area. The well-appointed kitchen features stainless steel appliances, attractive cabinetry with decorative crown molding, Hanstone countertops with tile backsplash, and an island with Cambria countertop. The breakfast area provides access to the spacious covered patio. A see-thru, stone surround fireplace connects the breakfast area and the airy living room. The owner’s suite, tucked to the back of the home, features a tray ceiling, stylish shiplap accent wall, and an expansive closet with custom shelving. The owner’s bathroom with cathedral ceiling includes a freestanding tub and custom tile shower. Additional rooms include a study with cathedral ceiling and rustic barn wood accent wall and a convenient bonus room for additional flexible living space. The 2nd floor boasts 3 additional bedrooms, 2 full bathrooms, and a loft that overlooks the living room.
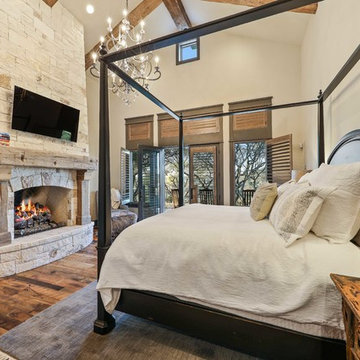
?: Lauren Keller | Luxury Real Estate Services, LLC
Reclaimed Wood Flooring - Sovereign Plank Wood Flooring - https://www.woodco.com/products/sovereign-plank/
Reclaimed Hand Hewn Beams - https://www.woodco.com/products/reclaimed-hand-hewn-beams/
Reclaimed Oak Patina Faced Floors, Skip Planed, Original Saw Marks. Wide Plank Reclaimed Oak Floors, Random Width Reclaimed Flooring.
Reclaimed Beams in Ceiling - Hand Hewn Reclaimed Beams.
Barnwood Paneling & Ceiling - Wheaton Wallboard
Reclaimed Beam Mantel
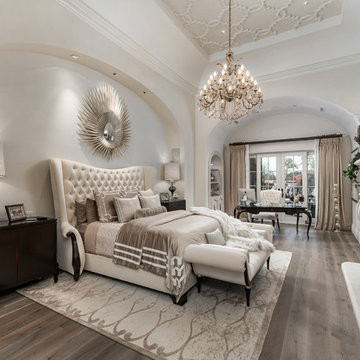
We love the custom ceilings and arched entryways in this bedroom's design.
Foto di un'ampia camera matrimoniale minimalista con pareti bianche, pavimento in legno massello medio, camino classico, cornice del camino in pietra e pavimento beige
Foto di un'ampia camera matrimoniale minimalista con pareti bianche, pavimento in legno massello medio, camino classico, cornice del camino in pietra e pavimento beige
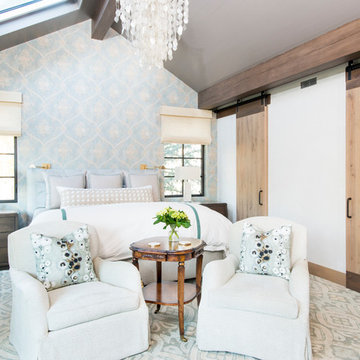
Ispirazione per un'ampia camera matrimoniale stile rurale con pareti blu, moquette e pavimento blu
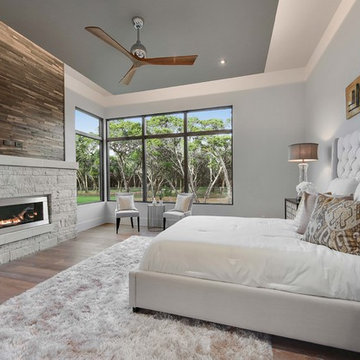
Cordillera Ranch Residence
Builder: Todd Glowka
Designer: Jessica Claiborne, Claiborne & Co too
Photo Credits: Lauren Keller
Materials Used: Macchiato Plank, Vaal 3D Wallboard, Ipe Decking
European Oak Engineered Wood Flooring, Engineered Red Oak 3D wall paneling, Ipe Decking on exterior walls.
This beautiful home, located in Boerne, Tx, utilizes our Macchiato Plank for the flooring, Vaal 3D Wallboard on the chimneys, and Ipe Decking for the exterior walls. The modern luxurious feel of our products are a match made in heaven for this upscale residence.
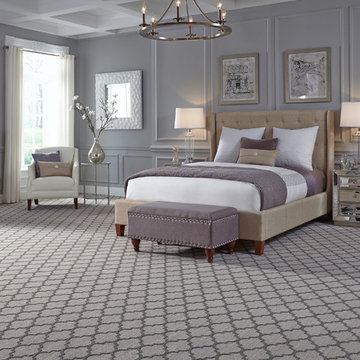
Foto di un'ampia camera matrimoniale classica con pareti grigie, moquette e nessun camino
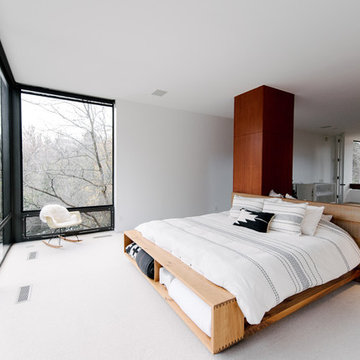
Ispirazione per un'ampia camera matrimoniale moderna con pareti bianche, moquette e nessun camino
Camere da Letto ampie - Foto e idee per arredare
1