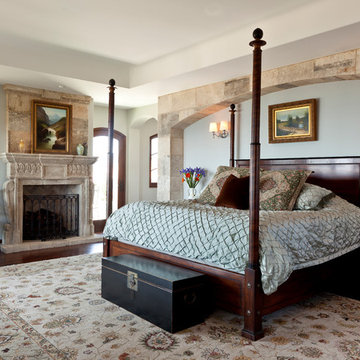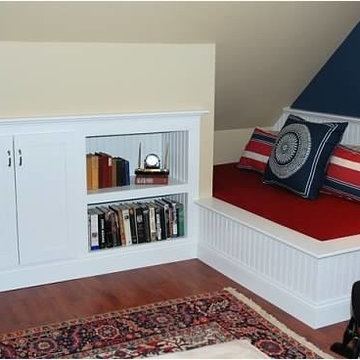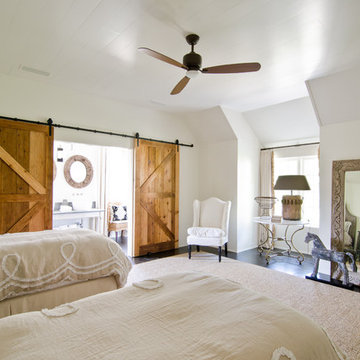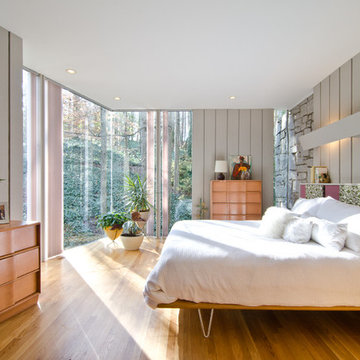Camere da Letto - Foto e idee per arredare
Filtra anche per:
Budget
Ordina per:Popolari oggi
2141 - 2160 di 1.463.543 foto
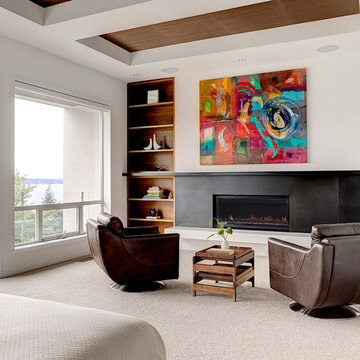
Alex Hayden
Ispirazione per una camera matrimoniale design con pareti bianche, moquette, camino lineare Ribbon e cornice del camino in metallo
Ispirazione per una camera matrimoniale design con pareti bianche, moquette, camino lineare Ribbon e cornice del camino in metallo
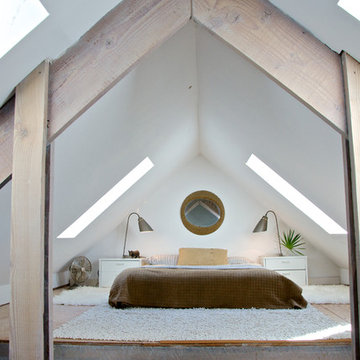
Wally Sears, Julia Starr Sanford, Mark David Major
Idee per una camera da letto costiera con pareti bianche e pavimento in compensato
Idee per una camera da letto costiera con pareti bianche e pavimento in compensato
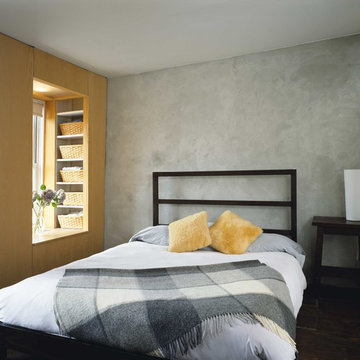
Catherine Tighe
Ispirazione per una camera matrimoniale contemporanea di medie dimensioni con pareti grigie e parquet scuro
Ispirazione per una camera matrimoniale contemporanea di medie dimensioni con pareti grigie e parquet scuro
Trova il professionista locale adatto per il tuo progetto
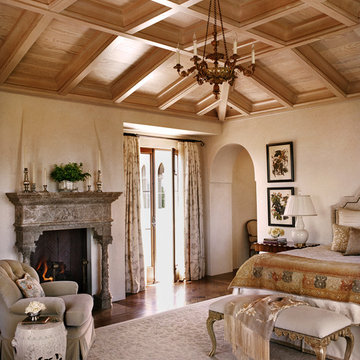
Photography by Lisa Romerein
Esempio di una camera matrimoniale mediterranea con pareti beige, pavimento in legno massello medio e camino classico
Esempio di una camera matrimoniale mediterranea con pareti beige, pavimento in legno massello medio e camino classico
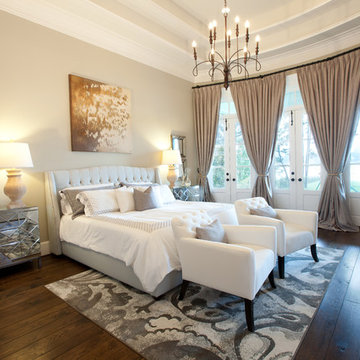
Master Bedroom; photo courtesy of Vera Matson
Esempio di una camera matrimoniale tradizionale con pareti beige, parquet scuro e nessun camino
Esempio di una camera matrimoniale tradizionale con pareti beige, parquet scuro e nessun camino
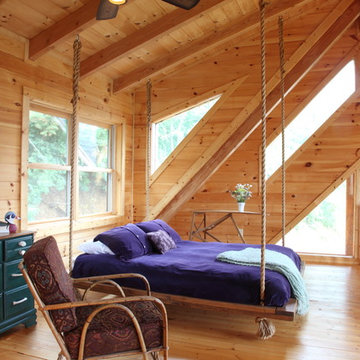
Loft bedroom space with double bed suspended from the ceiling for a unique guest experience.
Photo by: Franklin & Esther Schmidt
Foto di una camera da letto stile loft rustica con pavimento in legno massello medio
Foto di una camera da letto stile loft rustica con pavimento in legno massello medio
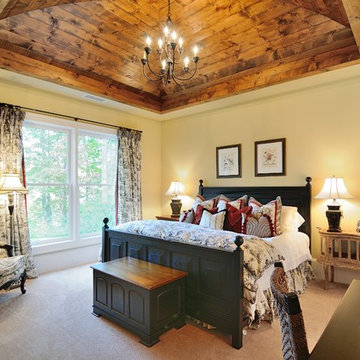
Joe Coulson photos, renew properties construction
Foto di una camera da letto country
Foto di una camera da letto country
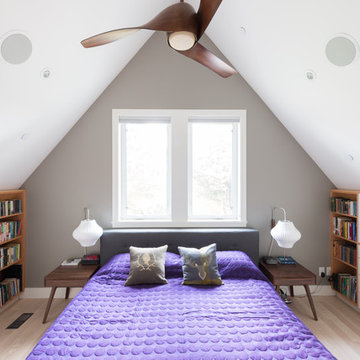
eric saczuk of spacehoggraphics.com
Ispirazione per una camera da letto contemporanea con pareti grigie
Ispirazione per una camera da letto contemporanea con pareti grigie
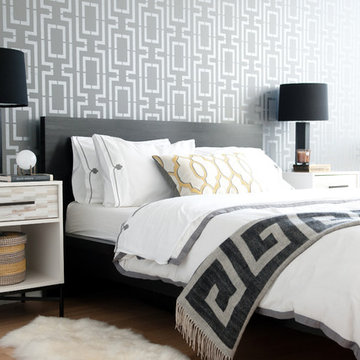
Photo By Adza
Idee per una camera matrimoniale moderna di medie dimensioni con pareti grigie, nessun camino e parquet chiaro
Idee per una camera matrimoniale moderna di medie dimensioni con pareti grigie, nessun camino e parquet chiaro
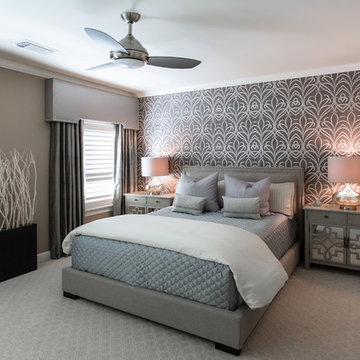
Up the ante of your bachelor's retreat (and alternative rooms) aesthetic by adding a meticulously stylised cornice boards. The cornice boards in this house includes (2) different materials, an upholstered wood top molding and absolutely symmetrical handicraft on the curtains. Also, the (4) animal skin wing-backed chairs square measure superbly adorned with nail-heads that are carried throughout the design. This bachelor retreat features a stunning pendant and hand-tufted ottoman table. This house is warm and welcoming and perfect for intimate conversations amongst family and friends for years to come. Please take note - when using cornices, one should decide what proportion return is required. Return is the distance your material hangs away from the wall. Yes, this additionally affects the proportion. Usually, return is 3½ inches. However, larger or taller windows might need a deeper return to avoid the fabric from getting squashed against the wall. An example of a mid-sized transitional formal dining area in Houston, Texas with dark hardwood floors, more, however totally different, large damask wallpaper on the ceiling, (6) custom upholstered striped fabric, scroll back chairs surrounding a gorgeous, glass top dining table, chandelier, artwork and foliage pull this area along for a really elegant, yet masculine space. As for the guest chambers, we carried the inspiration from the bachelor retreat into the space and fabricated (2) more upholstered cornices and custom window treatments, bedding, pillows, upholstered (with nail-heads used in the dining area chairs) headboard, giant damask wallpaper and brown paint. Styling tips: (A) Use nail-heads on furnishings within the alternative rooms to display a reoccurring motif among the house. (B) Use a similar material from one amongst your upholstered furnishing items on the cornice board for visual uniformity. Photo by: Kenny Fenton
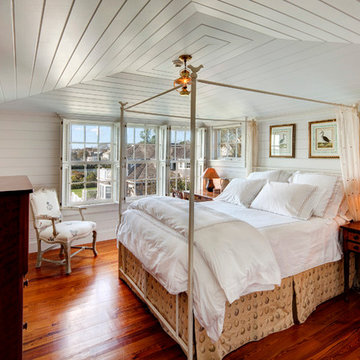
Bob Gothard 2014
Foto di una camera da letto stile marinaro con pareti bianche, pavimento in legno massello medio e nessun camino
Foto di una camera da letto stile marinaro con pareti bianche, pavimento in legno massello medio e nessun camino
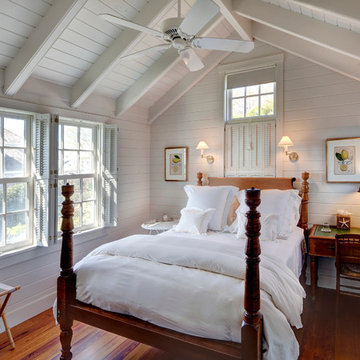
Bob Gothard 2014
Ispirazione per una camera da letto costiera con pareti bianche e pavimento in legno massello medio
Ispirazione per una camera da letto costiera con pareti bianche e pavimento in legno massello medio
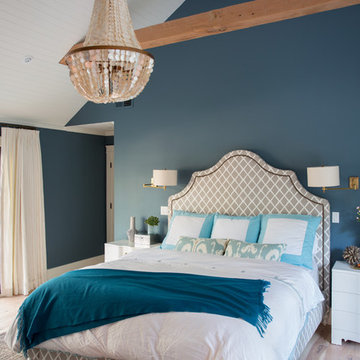
Christophe Testi
Idee per una grande camera matrimoniale tradizionale con pareti blu, pavimento in legno massello medio e nessun camino
Idee per una grande camera matrimoniale tradizionale con pareti blu, pavimento in legno massello medio e nessun camino
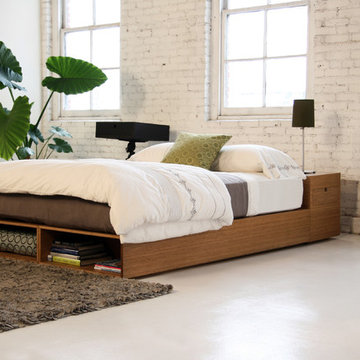
The Buden bed, made from bamboo and with personalized storage options, featured in a modern loft with the Petals rug from Ligne Pure.
Idee per una grande camera matrimoniale industriale con nessun camino, pareti bianche e pavimento in cemento
Idee per una grande camera matrimoniale industriale con nessun camino, pareti bianche e pavimento in cemento
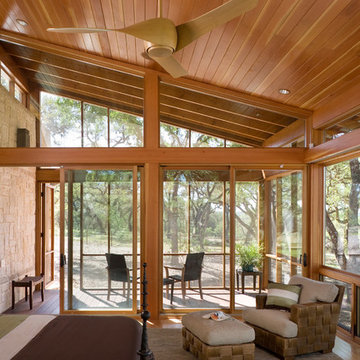
The program consists of a detached Guest House with full Kitchen, Living and Dining amenities, Carport and Office Building with attached Main house and Master Bedroom wing. The arrangement of buildings was dictated by the numerous majestic oaks and organized as a procession of spaces leading from the Entry arbor up to the front door. Large covered terraces and arbors were used to extend the interior living spaces out onto the site.
All the buildings are clad in Texas limestone with accent bands of Leuders limestone to mimic the local limestone cliffs in the area. Steel was used on the arbors and fences and left to rust. Vertical grain Douglas fir was used on the interior while flagstone and stained concrete floors were used throughout. The flagstone floors extend from the exterior entry arbors into the interior of the Main Living space and out onto the Main house terraces.
Camere da Letto - Foto e idee per arredare
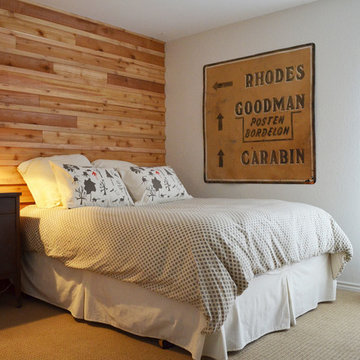
Photo: Sarah Greenman © 2014 Houzz
Foto di una camera da letto eclettica con pareti bianche e moquette
Foto di una camera da letto eclettica con pareti bianche e moquette
108
