Camere Matrimoniali con pavimento multicolore - Foto e idee per arredare
Filtra anche per:
Budget
Ordina per:Popolari oggi
1 - 20 di 1.546 foto

Rooted in a blend of tradition and modernity, this family home harmonizes rich design with personal narrative, offering solace and gathering for family and friends alike.
In the primary bedroom suite, tranquility reigns supreme. The custom king bed with its delicately curved headboard promises serene nights, complemented by modern touches like the sleek console and floating shelves. Amidst this serene backdrop lies a captivating portrait with a storied past, salvaged from a 1920s mansion fire. This artwork serves as more than decor; it's a bridge between past and present, enriching the room with historical depth and artistic allure.
Project by Texas' Urbanology Designs. Their North Richland Hills-based interior design studio serves Dallas, Highland Park, University Park, Fort Worth, and upscale clients nationwide.
For more about Urbanology Designs see here:
https://www.urbanologydesigns.com/
To learn more about this project, see here: https://www.urbanologydesigns.com/luxury-earthen-inspired-home-dallas
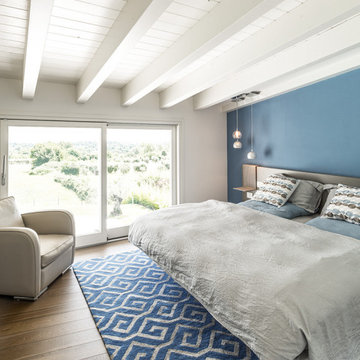
L’ampiezza dei volumi,I materiali impiegati, sono quelli della tradizione,creare ambienti con un tocco di colore ma che mantengano l'armonia nell'ambiente.
Piacevole è l'utilizzo del letto ad effetto sospeso con comodini integrarti alla testata in materiale diverso.
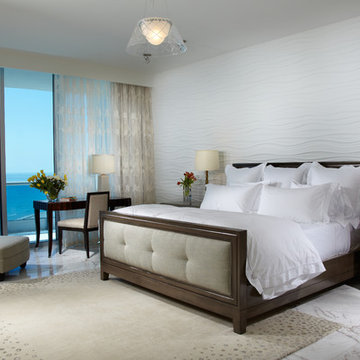
Miami modern Interior Design.
Miami Home Décor magazine Publishes one of our contemporary Projects in Miami Beach Bath Club and they said:
TAILOR MADE FOR A PERFECT FIT
SOFT COLORS AND A CAREFUL MIX OF STYLES TRANSFORM A NORTH MIAMI BEACH CONDOMINIUM INTO A CUSTOM RETREAT FOR ONE YOUNG FAMILY. ....
…..The couple gave Corredor free reign with the interior scheme.
And the designer responded with quiet restraint, infusing the home with a palette of pale greens, creams and beiges that echo the beachfront outside…. The use of texture on walls, furnishings and fabrics, along with unexpected accents of deep orange, add a cozy feel to the open layout. “I used splashes of orange because it’s a favorite color of mine and of my clients’,” she says. “It’s a hue that lends itself to warmth and energy — this house has a lot of warmth and energy, just like the owners.”
With a nod to the family’s South American heritage, a large, wood architectural element greets visitors
as soon as they step off the elevator.
The jigsaw design — pieces of cherry wood that fit together like a puzzle — is a work of art in itself. Visible from nearly every room, this central nucleus not only adds warmth and character, but also, acts as a divider between the formal living room and family room…..
Miami modern,
Contemporary Interior Designers,
Modern Interior Designers,
Coco Plum Interior Designers,
Sunny Isles Interior Designers,
Pinecrest Interior Designers,
J Design Group interiors,
South Florida designers,
Best Miami Designers,
Miami interiors,
Miami décor,
Miami Beach Designers,
Best Miami Interior Designers,
Miami Beach Interiors,
Luxurious Design in Miami,
Top designers,
Deco Miami,
Luxury interiors,
Miami Beach Luxury Interiors,
Miami Interior Design,
Miami Interior Design Firms,
Beach front,
Top Interior Designers,
top décor,
Top Miami Decorators,
Miami luxury condos,
modern interiors,
Modern,
Pent house design,
white interiors,
Top Miami Interior Decorators,
Top Miami Interior Designers,
Modern Designers in Miami.
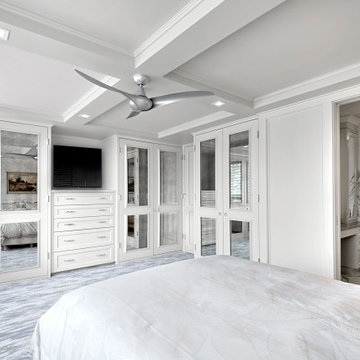
High rise master suite in Wilmette has built-in closet armoires with antique mirror paneled doors. TV niche has built-in drawer storage. Pocket doors separate entry to bathroom. Photography by Norman Sizemore.
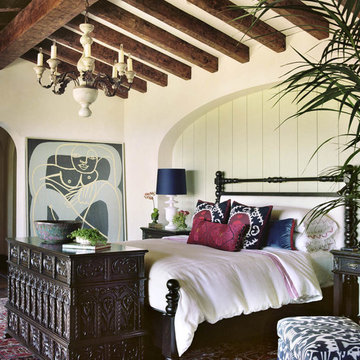
Foto di una grande camera matrimoniale mediterranea con pareti bianche, moquette e pavimento multicolore
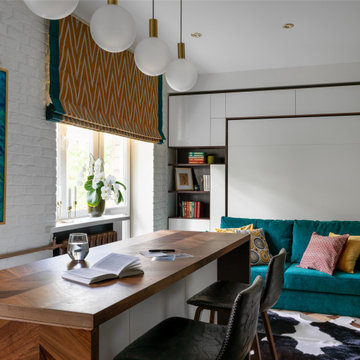
Esempio di una piccola camera matrimoniale contemporanea con pareti bianche, pavimento con piastrelle in ceramica, pavimento multicolore e pareti in mattoni
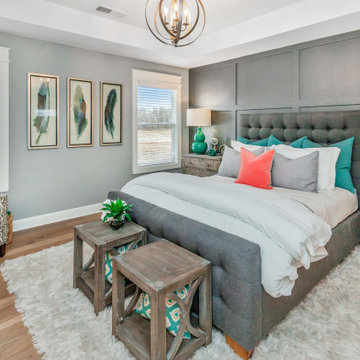
Idee per una camera matrimoniale costiera di medie dimensioni con pareti grigie, parquet chiaro e pavimento multicolore
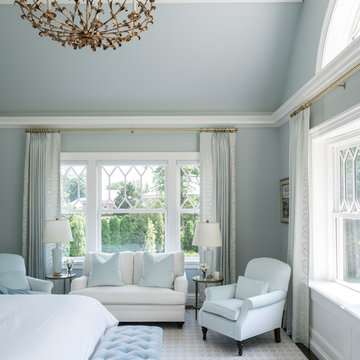
A vaulted ceiling in the spacious master bedroom allows sunlight to pour in through the elliptical arch of a pointed sunburst transom and the shallow triple bay of oversized windows below. Roll shades are built into the architecture and at the press of a button the room’s television ascends from the shelf of the window paneling within which it’s otherwise concealed.
James Merrell Photography
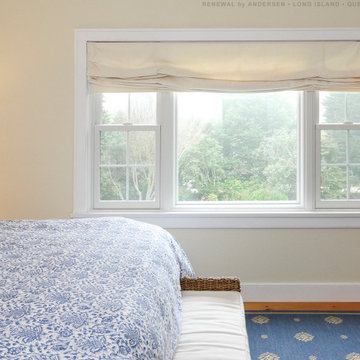
Bright and charming bedroom with new triple window combination we installed. This delightful bedroom with blue accents and gorgeous decor looks terrific with these new double hung windows and picture window installed in a combination creating a dramatic look. Get started replacing your windows with Renewal by Andersen of Long Island, Queens and Brooklyn.
. . . . . . . . . .
Find out more about replacing your home doors and windows -- Contact Us Today! 844-245-2799
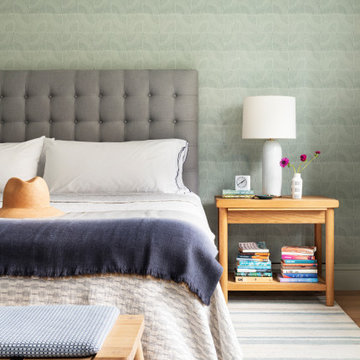
Notable decor elements include:Tulum Shiva Puri rug by Joseph Carini, NK nightstands from Nickey Kehoe, Dome top lamps from Meredith Metcalf, Imo oak bench from Pinch, Italian tipped satin stitched duvet cover from Restoration Hardware, Volutes wallpaper from Holland and Sherry, Ombre Alpaca throw by Rosemary Hallgarten, Geowave coverlet by Rebecca Atwood

I built this on my property for my aging father who has some health issues. Handicap accessibility was a factor in design. His dream has always been to try retire to a cabin in the woods. This is what he got.
It is a 1 bedroom, 1 bath with a great room. It is 600 sqft of AC space. The footprint is 40' x 26' overall.
The site was the former home of our pig pen. I only had to take 1 tree to make this work and I planted 3 in its place. The axis is set from root ball to root ball. The rear center is aligned with mean sunset and is visible across a wetland.
The goal was to make the home feel like it was floating in the palms. The geometry had to simple and I didn't want it feeling heavy on the land so I cantilevered the structure beyond exposed foundation walls. My barn is nearby and it features old 1950's "S" corrugated metal panel walls. I used the same panel profile for my siding. I ran it vertical to match the barn, but also to balance the length of the structure and stretch the high point into the canopy, visually. The wood is all Southern Yellow Pine. This material came from clearing at the Babcock Ranch Development site. I ran it through the structure, end to end and horizontally, to create a seamless feel and to stretch the space. It worked. It feels MUCH bigger than it is.
I milled the material to specific sizes in specific areas to create precise alignments. Floor starters align with base. Wall tops adjoin ceiling starters to create the illusion of a seamless board. All light fixtures, HVAC supports, cabinets, switches, outlets, are set specifically to wood joints. The front and rear porch wood has three different milling profiles so the hypotenuse on the ceilings, align with the walls, and yield an aligned deck board below. Yes, I over did it. It is spectacular in its detailing. That's the benefit of small spaces.
Concrete counters and IKEA cabinets round out the conversation.
For those who cannot live tiny, I offer the Tiny-ish House.
Photos by Ryan Gamma
Staging by iStage Homes
Design Assistance Jimmy Thornton
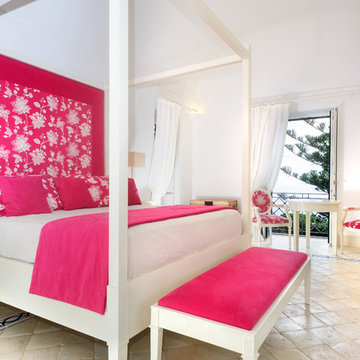
Immagine di una camera matrimoniale contemporanea di medie dimensioni con pavimento in travertino, pareti bianche e pavimento multicolore
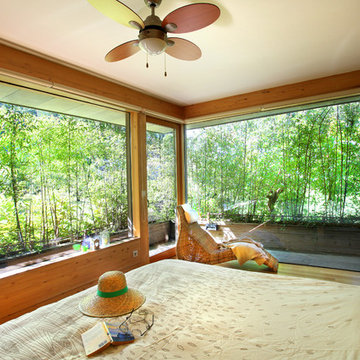
© Rusticasa
Immagine di una camera matrimoniale etnica di medie dimensioni con pareti multicolore, pavimento in legno massello medio, nessun camino e pavimento multicolore
Immagine di una camera matrimoniale etnica di medie dimensioni con pareti multicolore, pavimento in legno massello medio, nessun camino e pavimento multicolore

Peter Christiansen Valli
Idee per una camera matrimoniale etnica di medie dimensioni con pareti beige, moquette, camino bifacciale, cornice del camino piastrellata e pavimento multicolore
Idee per una camera matrimoniale etnica di medie dimensioni con pareti beige, moquette, camino bifacciale, cornice del camino piastrellata e pavimento multicolore
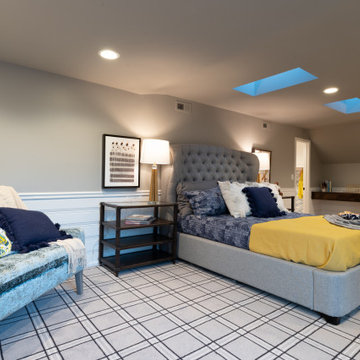
Idee per una camera matrimoniale con pareti grigie, moquette e pavimento multicolore
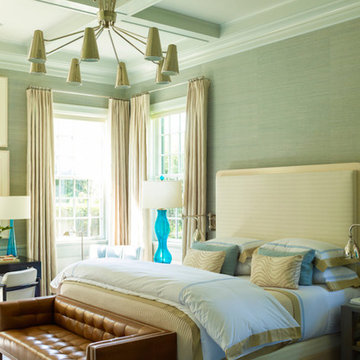
Photos from S.R. Gambrel Website (jobs we installed for)
Esempio di una grande camera matrimoniale stile marino con pareti grigie, moquette, nessun camino e pavimento multicolore
Esempio di una grande camera matrimoniale stile marino con pareti grigie, moquette, nessun camino e pavimento multicolore
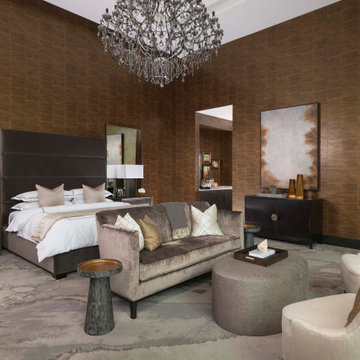
Master Bedroom
Foto di un'ampia camera matrimoniale design con pareti marroni, moquette, camino lineare Ribbon, cornice del camino in pietra, pavimento multicolore, soffitto ribassato e pareti in legno
Foto di un'ampia camera matrimoniale design con pareti marroni, moquette, camino lineare Ribbon, cornice del camino in pietra, pavimento multicolore, soffitto ribassato e pareti in legno
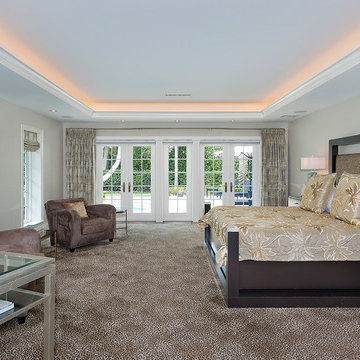
Master Bedroom
Immagine di una camera matrimoniale costiera di medie dimensioni con pareti beige, moquette, nessun camino e pavimento multicolore
Immagine di una camera matrimoniale costiera di medie dimensioni con pareti beige, moquette, nessun camino e pavimento multicolore
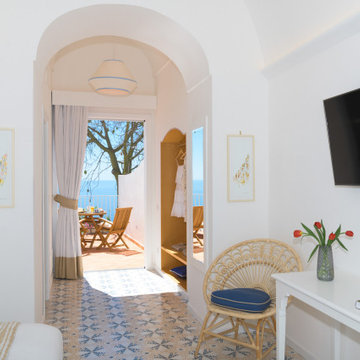
Foto: Vito Fusco
Ispirazione per una camera matrimoniale mediterranea di medie dimensioni con pareti bianche, pavimento con piastrelle in ceramica, pavimento multicolore e soffitto a volta
Ispirazione per una camera matrimoniale mediterranea di medie dimensioni con pareti bianche, pavimento con piastrelle in ceramica, pavimento multicolore e soffitto a volta
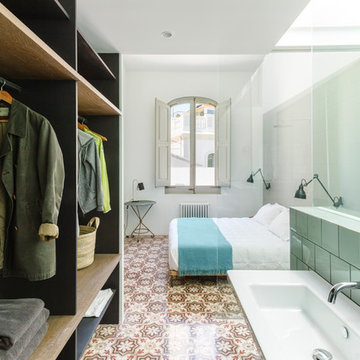
Marcela Grassi
Esempio di una camera matrimoniale mediterranea con pareti bianche, pavimento multicolore e pavimento con piastrelle in ceramica
Esempio di una camera matrimoniale mediterranea con pareti bianche, pavimento multicolore e pavimento con piastrelle in ceramica
Camere Matrimoniali con pavimento multicolore - Foto e idee per arredare
1