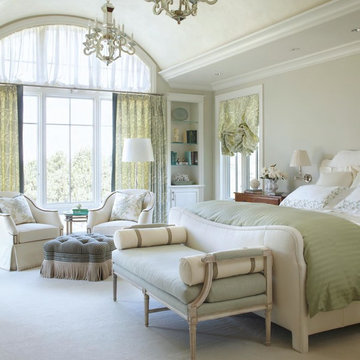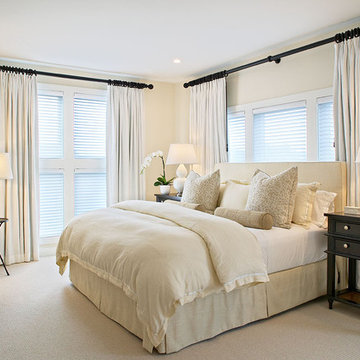Camere da Letto con pavimento in linoleum e moquette - Foto e idee per arredare
Filtra anche per:
Budget
Ordina per:Popolari oggi
1 - 20 di 117.718 foto
1 di 3

Custom board and batten designed and installed in this master bedroom.
Idee per una camera matrimoniale country di medie dimensioni con pareti blu, moquette, nessun camino, pavimento beige e soffitto ribassato
Idee per una camera matrimoniale country di medie dimensioni con pareti blu, moquette, nessun camino, pavimento beige e soffitto ribassato
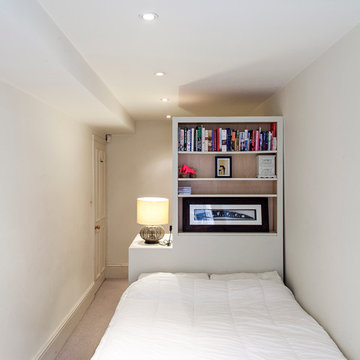
Peter Landers Photography
Immagine di una camera da letto minimal con pareti bianche e moquette
Immagine di una camera da letto minimal con pareti bianche e moquette
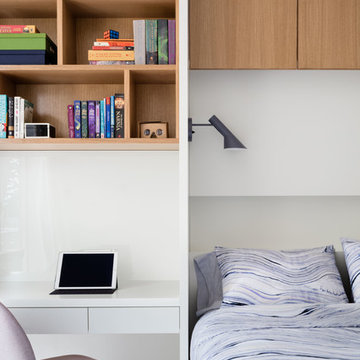
Built in desk with magnetic dry erase board. Photography by Raimund Koch.
Foto di una camera degli ospiti contemporanea di medie dimensioni con pareti bianche, moquette e pavimento grigio
Foto di una camera degli ospiti contemporanea di medie dimensioni con pareti bianche, moquette e pavimento grigio

A master bedroom with an ocean inspired, upscale hotel atmosphere. The soft blues, creams and dark woods give the impression of luxury and calm. Soft sheers on a rustic iron rod hang over woven grass shades and gently filter light into the room. Rich painted wood panel molding helps to anchor the space. A reading area adorns the bay window and the antique tray table offers a worn nautical motif. Brass fixtures and the rough hewn dresser remind one of the sea. Artwork and accessories also lend a coastal feeling.
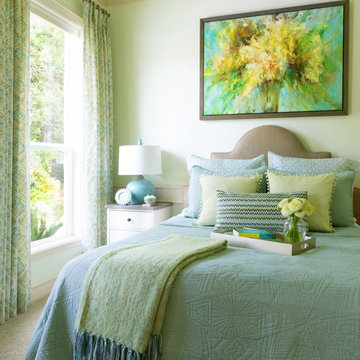
This small guest bedroom was designed with the outside garden in mine. With color palettes of blue, green and yellow. Fun soft patterns. A beautiful custom painting to pull it all together. Sherwin Williams 6427 Sprout wall color.

This is a cozy sitting area in a master bedroom. The accent wall is decorated with a cluster of family photos, the idea being that as the famly grows the gallery wall will grow with favorite memories.
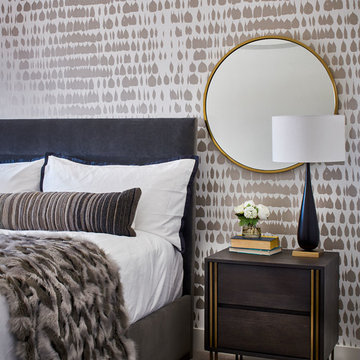
This stylish master bedroom is cozy and relaxing with soft metallic patterns on an accent wall and custom bedding and furniture.
Immagine di una camera matrimoniale design con moquette, pavimento grigio e pareti multicolore
Immagine di una camera matrimoniale design con moquette, pavimento grigio e pareti multicolore

Builder: Pillar Homes
Esempio di una camera matrimoniale classica di medie dimensioni con pareti grigie, moquette e pavimento beige
Esempio di una camera matrimoniale classica di medie dimensioni con pareti grigie, moquette e pavimento beige

Home office/ guest bedroom with custom builtins, murphy bed, and desk.
Custom walnut headboard, oak shelves
Foto di una camera degli ospiti country di medie dimensioni con pareti bianche, moquette e pavimento beige
Foto di una camera degli ospiti country di medie dimensioni con pareti bianche, moquette e pavimento beige
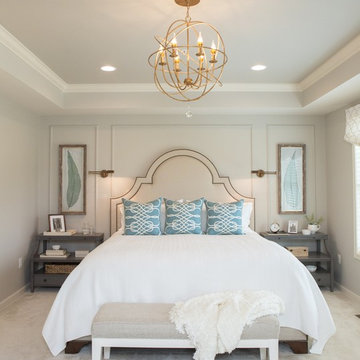
Mary Kate McKenna Photography, LLC
Esempio di una camera matrimoniale classica con pareti grigie e moquette
Esempio di una camera matrimoniale classica con pareti grigie e moquette
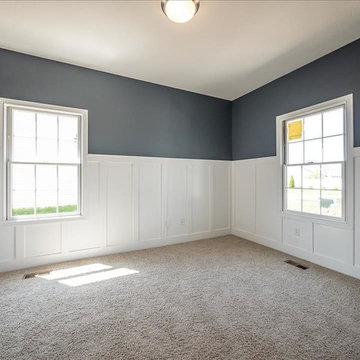
Immagine di una camera degli ospiti american style di medie dimensioni con moquette, pareti verdi e nessun camino

Ispirazione per una grande camera matrimoniale stile marino con pareti bianche e moquette
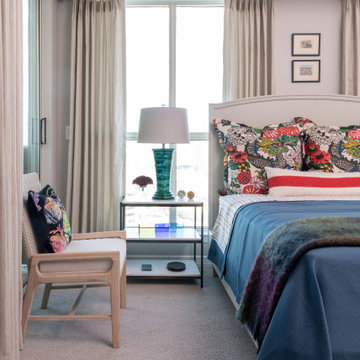
Newly relocated from Nashville, TN, this couple’s high-rise condo was completely renovated and furnished by our team with a central focus around their extensive art collection. Color and style were deeply influenced by the few pieces of furniture brought with them and we had a ball designing to bring out the best in those items. Classic finishes were chosen for kitchen and bathrooms, which will endure the test of time, while bolder, “personality” choices were made in other areas, such as the powder bath, guest bedroom, and study. Overall, this home boasts elegance and charm, reflecting the homeowners perfectly. Goal achieved: a place where they can live comfortably and enjoy entertaining their friends often!

Space was at a premium in this 1930s bedroom refurbishment, so textured panelling was used to create a headboard no deeper than the skirting, while bespoke birch ply storage makes use of every last millimeter of space.
The circular cut-out handles take up no depth while relating to the geometry of the lamps and mirror.
Muted blues, & and plaster pink create a calming backdrop for the rich mustard carpet, brick zellige tiles and petrol velvet curtains.
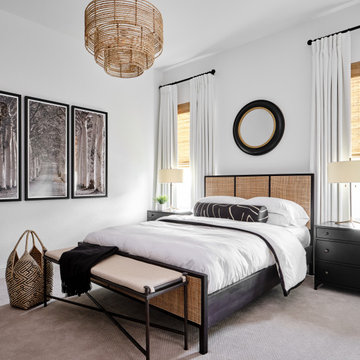
This lovely black and white bedroom provides a cozy and sophisticated space for guests to relax. The woven window shades, chandelier and bed keep the space from being too formal. A black and white triptych adds interest to one side of the bedroom and modern patterns on the bolster pillow and woven basket add an updated touch.

This project was executed remotely in close collaboration with the client. The primary bedroom actually had an unusual dilemma in that it had too many windows, making furniture placement awkward and difficult. We converted one wall of windows into a full corner-to-corner drapery wall, creating a beautiful and soft backdrop for their bed. We also designed a little boy’s nursery to welcome their first baby boy.
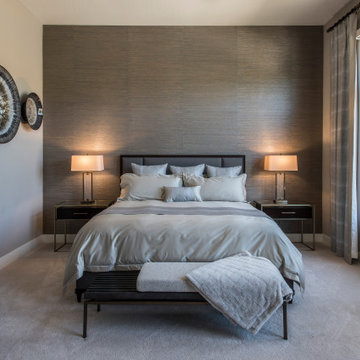
Master Bedroom
Foto di una camera matrimoniale contemporanea di medie dimensioni con pareti grigie, moquette e carta da parati
Foto di una camera matrimoniale contemporanea di medie dimensioni con pareti grigie, moquette e carta da parati
Camere da Letto con pavimento in linoleum e moquette - Foto e idee per arredare
1

