Camere da Letto con cornice del camino in pietra - Foto e idee per arredare
Filtra anche per:
Budget
Ordina per:Popolari oggi
1781 - 1800 di 10.249 foto
1 di 2
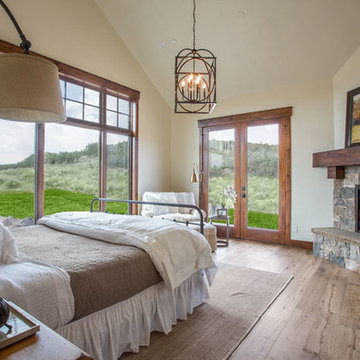
Foto di una grande camera matrimoniale stile rurale con pareti beige, parquet chiaro, camino classico e cornice del camino in pietra
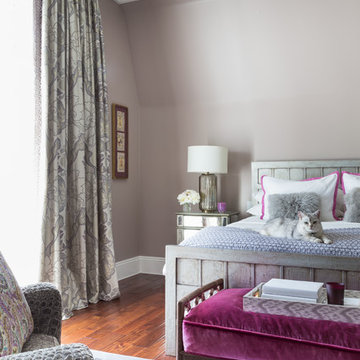
Master Bedroom in soothing mauve walls, silvered gray, fuchsia, and white. Photo by David Duncan Livingston
Esempio di una grande camera matrimoniale chic con pareti rosa, parquet scuro, camino classico e cornice del camino in pietra
Esempio di una grande camera matrimoniale chic con pareti rosa, parquet scuro, camino classico e cornice del camino in pietra
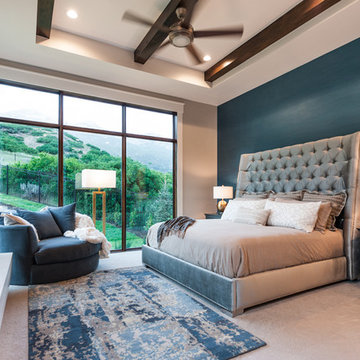
Foto di una camera matrimoniale chic di medie dimensioni con pareti blu, moquette, camino classico e cornice del camino in pietra
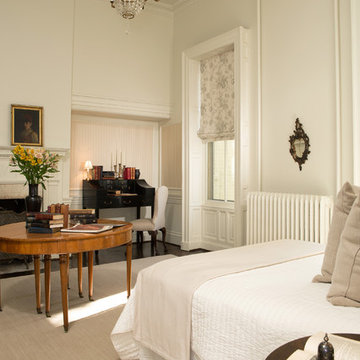
Greg Hadley
Idee per una camera matrimoniale tradizionale di medie dimensioni con pareti blu, parquet scuro, camino classico e cornice del camino in pietra
Idee per una camera matrimoniale tradizionale di medie dimensioni con pareti blu, parquet scuro, camino classico e cornice del camino in pietra
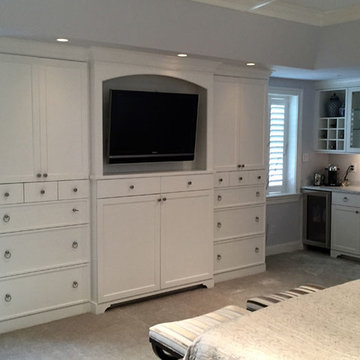
Esempio di una grande camera matrimoniale tradizionale con pareti blu, moquette, camino classico, cornice del camino in pietra e pavimento grigio
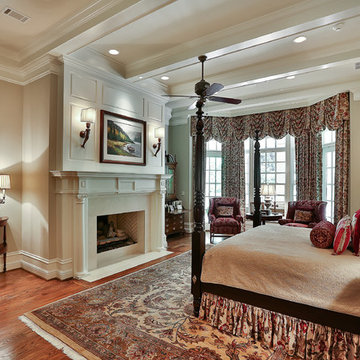
Idee per un'ampia camera matrimoniale tradizionale con pareti beige, pavimento in legno massello medio, camino classico, cornice del camino in pietra e pavimento marrone
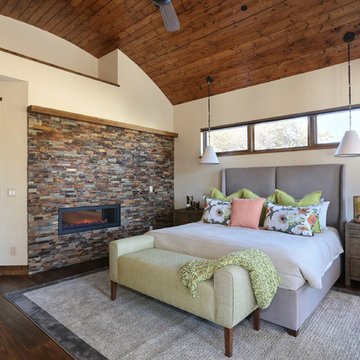
Tahvory Bunting
Esempio di una camera da letto rustica con pareti bianche, parquet scuro, camino bifacciale e cornice del camino in pietra
Esempio di una camera da letto rustica con pareti bianche, parquet scuro, camino bifacciale e cornice del camino in pietra
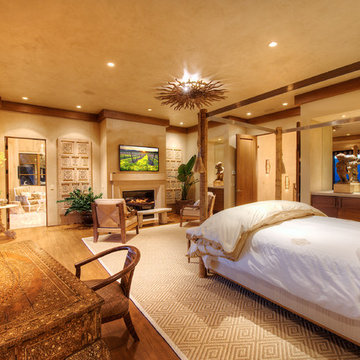
"Round Hill," created with the concept of a private, exquisite and exclusive resort, and designed for the discerning Buyer who seeks absolute privacy, security and luxurious accommodations for family, guests and staff, this just-completed resort-compound offers an extraordinary blend of amenity, location and attention to every detail.
Ideally located between Napa, Yountville and downtown St. Helena, directly across from Quintessa Winery, and minutes from the finest, world-class Napa wineries, Round Hill occupies the 21+ acre hilltop that overlooks the incomparable wine producing region of the Napa Valley, and is within walking distance to the world famous Auberge du Soleil.
An approximately 10,000 square foot main residence with two guest suites and private staff apartment, approximately 1,700-bottle wine cellar, gym, steam room and sauna, elevator, luxurious master suite with his and her baths, dressing areas and sitting room/study, and the stunning kitchen/family/great room adjacent the west-facing, sun-drenched, view-side terrace with covered outdoor kitchen and sparkling infinity pool, all embracing the unsurpassed view of the richly verdant Napa Valley. Separate two-bedroom, two en-suite-bath guest house and separate one-bedroom, one and one-half bath guest cottage.
Total of seven bedrooms, nine full and three half baths and requiring five uninterrupted years of concept, design and development, this resort-estate is now offered fully furnished and accessorized.
Quintessential resort living.
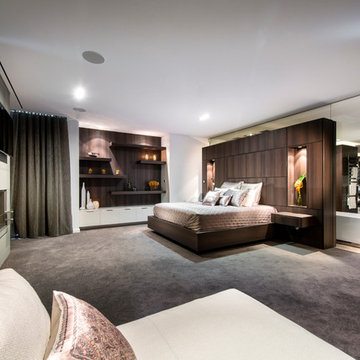
This master suite is opulent and would fit right in at any presidential suite in today's finest hotels! Custom cabinetry, open shelving and a fireplace all add to the ambience of this decadent suite.
Styling by Urbane Projects
Photography by Joel Barbitta, D-Max Photography
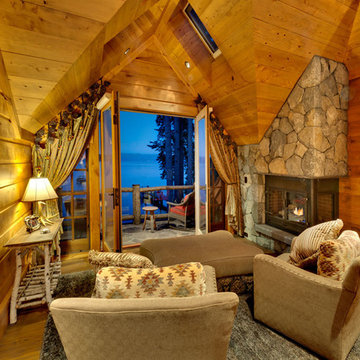
Vance Fox
Foto di una camera matrimoniale minimal con pareti beige, pavimento in legno massello medio, cornice del camino in pietra e camino classico
Foto di una camera matrimoniale minimal con pareti beige, pavimento in legno massello medio, cornice del camino in pietra e camino classico
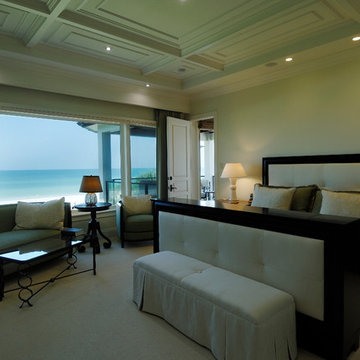
This is a view of the master bedroom looking toward the office. The pop-up tv is built into the footboard of the bed and is automated. The bedroom opens to an office. There is a fireplace on the wall behind the camera.
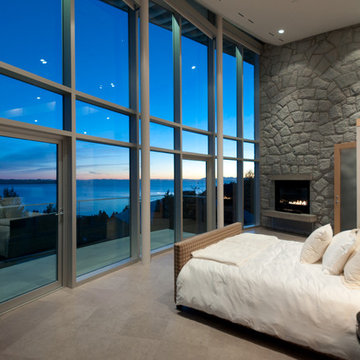
Stacy Thomas
Idee per una camera da letto contemporanea con pareti beige, camino classico e cornice del camino in pietra
Idee per una camera da letto contemporanea con pareti beige, camino classico e cornice del camino in pietra
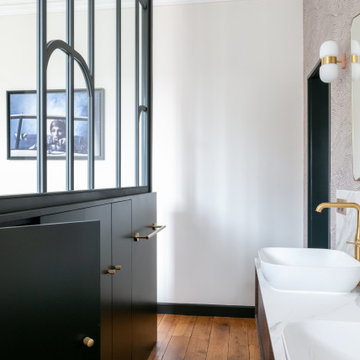
Esempio di un'ampia camera matrimoniale design con pareti beige, parquet chiaro, camino classico, cornice del camino in pietra, pavimento beige e carta da parati
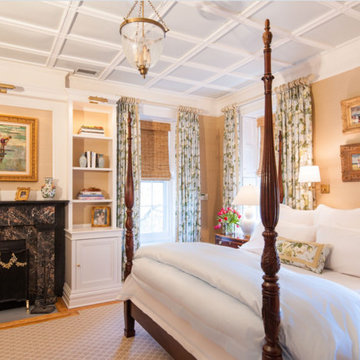
MLC Interiors
35 Old Farm Road
Basking Ridge, NJ 07920
Ispirazione per una camera matrimoniale chic di medie dimensioni con pareti beige, parquet chiaro, camino classico, cornice del camino in pietra e pavimento grigio
Ispirazione per una camera matrimoniale chic di medie dimensioni con pareti beige, parquet chiaro, camino classico, cornice del camino in pietra e pavimento grigio
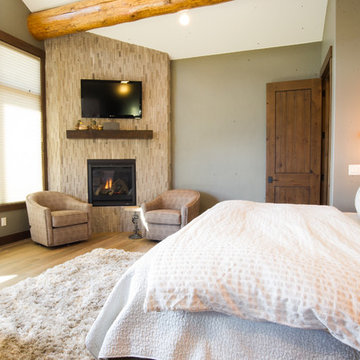
Immagine di una grande camera matrimoniale stile rurale con pavimento in gres porcellanato, camino ad angolo, cornice del camino in pietra, pareti grigie e pavimento marrone
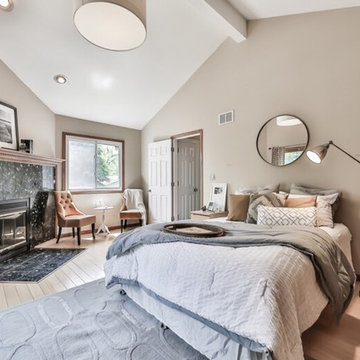
real estate staging
Esempio di una camera matrimoniale design di medie dimensioni con pareti beige, parquet chiaro, camino ad angolo e cornice del camino in pietra
Esempio di una camera matrimoniale design di medie dimensioni con pareti beige, parquet chiaro, camino ad angolo e cornice del camino in pietra
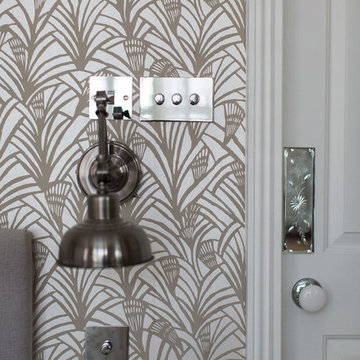
Patrick Butler-Madden
Ispirazione per una camera matrimoniale minimal di medie dimensioni con pareti grigie, moquette, camino classico e cornice del camino in pietra
Ispirazione per una camera matrimoniale minimal di medie dimensioni con pareti grigie, moquette, camino classico e cornice del camino in pietra
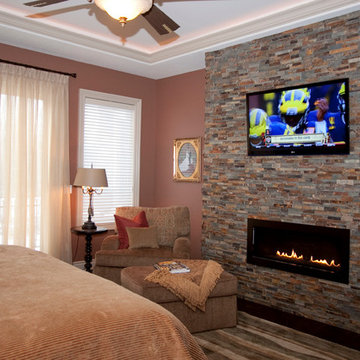
Ispirazione per una camera degli ospiti tradizionale di medie dimensioni con pareti rosa, moquette, camino lineare Ribbon, cornice del camino in pietra e pavimento multicolore
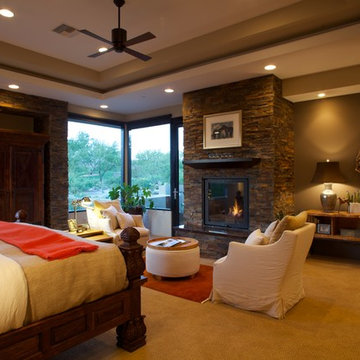
Vertical stone surfaces open to create views and contrast with the horizontal layers of the master bedroom's ceiling. Photography by Daniel Snyder
Immagine di una grande camera matrimoniale minimal con pareti marroni, moquette, camino classico, cornice del camino in pietra e pavimento beige
Immagine di una grande camera matrimoniale minimal con pareti marroni, moquette, camino classico, cornice del camino in pietra e pavimento beige
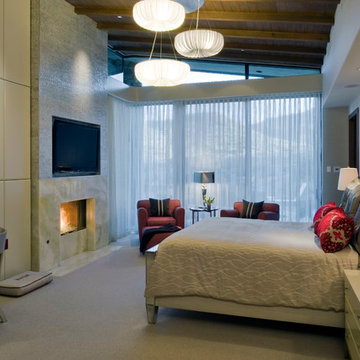
A multiple configuration of pendant chandeliers compliments the layers of light in this master bedroom. The custom bed has a footboard and headboard frame with an antique mirror finish. The television is framed by a mother-of-pearl wall covering and the fireplace has a white onyx surround. Panels with pillow edges add visual interest to the wall to the left of the fireplace, where a red leather-top writing desk and dog bed rest.
Brett Drury Architectural Photography
Camere da Letto con cornice del camino in pietra - Foto e idee per arredare
90