Camere da Letto con cornice del camino in pietra - Foto e idee per arredare
Filtra anche per:
Budget
Ordina per:Popolari oggi
2861 - 2880 di 10.249 foto
1 di 2
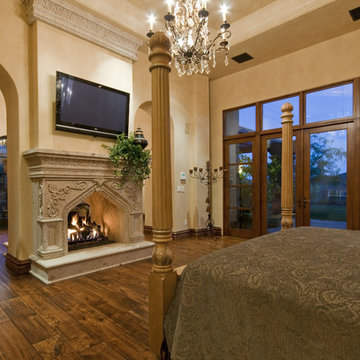
This beautiful fireplace were designed and built by Fratantoni Luxury Estates. It shows what dedication to detail truly means. Check out our Facebook Fan Page at www.Facebook.com/FratantoniLuxuryEstates
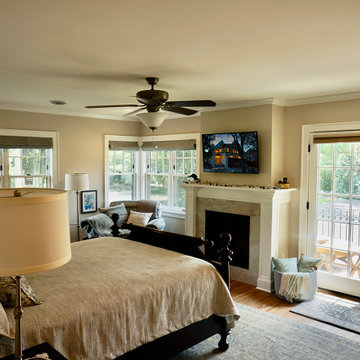
This gem on Minnehaha Parkway in Minneapolis features a seamless addition to a classic Tudor home. The scope of work included expanding a one-car garage into a two-car with plenty of storage, creating a primary bedroom above the garage and converting an existing bedroom into a primary bath to complete the suite. Architect: Brian Falk of Brickhouse Architects, Minneapolis. Photos by Greg Schmidt.
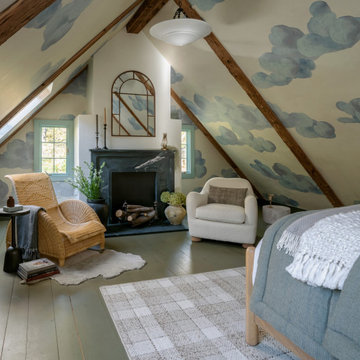
A dreamy bedroom escape.
Esempio di una camera degli ospiti di medie dimensioni con pareti beige, pavimento in legno verniciato, camino classico, cornice del camino in pietra, pavimento verde, travi a vista e carta da parati
Esempio di una camera degli ospiti di medie dimensioni con pareti beige, pavimento in legno verniciato, camino classico, cornice del camino in pietra, pavimento verde, travi a vista e carta da parati
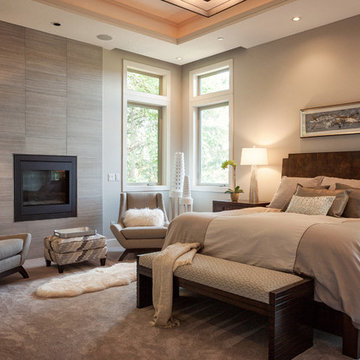
Photo: Nick Grier Photography
Foto di una camera matrimoniale stile rurale con pareti beige, moquette, camino classico, cornice del camino in pietra e pavimento grigio
Foto di una camera matrimoniale stile rurale con pareti beige, moquette, camino classico, cornice del camino in pietra e pavimento grigio
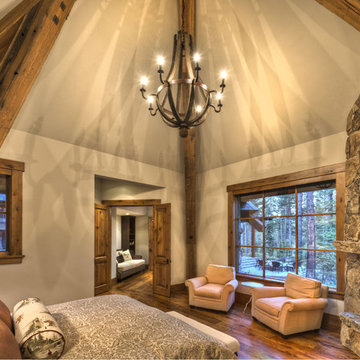
Foto di una grande camera matrimoniale rustica con camino classico e cornice del camino in pietra
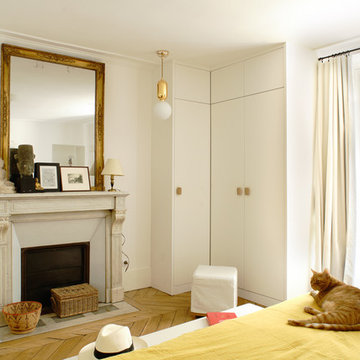
Chambre parentale équipée d'une nouvelle série de rangements toute hauteur.
Crédits photo Aloys Main
Immagine di una camera matrimoniale design di medie dimensioni con pareti bianche, parquet chiaro, camino classico e cornice del camino in pietra
Immagine di una camera matrimoniale design di medie dimensioni con pareti bianche, parquet chiaro, camino classico e cornice del camino in pietra
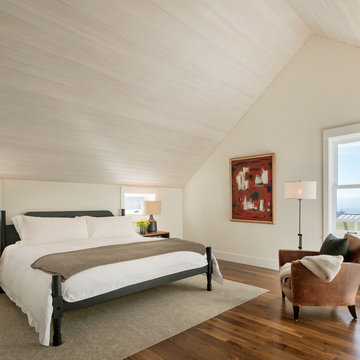
Eric Staudenmaier
Immagine di una grande camera matrimoniale country con pareti beige, pavimento in legno massello medio, camino classico, cornice del camino in pietra e pavimento marrone
Immagine di una grande camera matrimoniale country con pareti beige, pavimento in legno massello medio, camino classico, cornice del camino in pietra e pavimento marrone
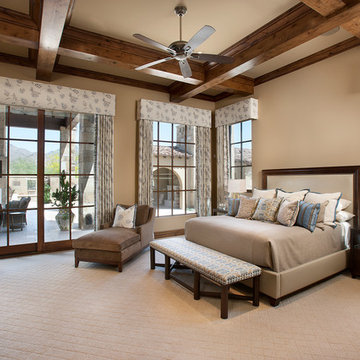
The genesis of design for this desert retreat was the informal dining area in which the clients, along with family and friends, would gather.
Located in north Scottsdale’s prestigious Silverleaf, this ranch hacienda offers 6,500 square feet of gracious hospitality for family and friends. Focused around the informal dining area, the home’s living spaces, both indoor and outdoor, offer warmth of materials and proximity for expansion of the casual dining space that the owners envisioned for hosting gatherings to include their two grown children, parents, and many friends.
The kitchen, adjacent to the informal dining, serves as the functioning heart of the home and is open to the great room, informal dining room, and office, and is mere steps away from the outdoor patio lounge and poolside guest casita. Additionally, the main house master suite enjoys spectacular vistas of the adjacent McDowell mountains and distant Phoenix city lights.
The clients, who desired ample guest quarters for their visiting adult children, decided on a detached guest casita featuring two bedroom suites, a living area, and a small kitchen. The guest casita’s spectacular bedroom mountain views are surpassed only by the living area views of distant mountains seen beyond the spectacular pool and outdoor living spaces.
Project Details | Desert Retreat, Silverleaf – Scottsdale, AZ
Architect: C.P. Drewett, AIA, NCARB; Drewett Works, Scottsdale, AZ
Builder: Sonora West Development, Scottsdale, AZ
Photographer: Dino Tonn
Featured in Phoenix Home and Garden, May 2015, “Sporting Style: Golf Enthusiast Christie Austin Earns Top Scores on the Home Front”
See more of this project here: http://drewettworks.com/desert-retreat-at-silverleaf/
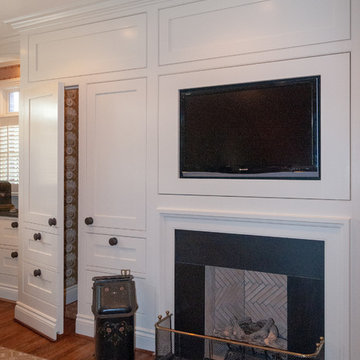
Idee per una camera matrimoniale classica di medie dimensioni con pareti marroni, parquet scuro, camino classico, cornice del camino in pietra e pavimento marrone
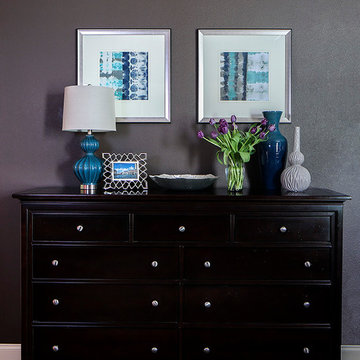
This master bedroom was very large with 3 full-length windows and a set of French doors with a transom window above. Because of its size, a dark brown paint color was used to make the room feel cozy and inviting. Custom bedding was created in a blue, cream, and mushroom palette. Mushroom patterned drapes were hung over the pre-existing cream wood blinds. Silver sunburst mirrors were placed above each wooden nightstand and the nightstands were decorated with blue glass lamps and silver accessories. Abstract art in shades of blue and turquoise was used around the room. A seating area was created in front of the fireplace for reading and watching TV. A brown leather club chair was placed atop a traditional cream and blue rug. A blue and cream upholstered bench at the foot of the bed completed the room.
Photo Credit: Oivanki Photography
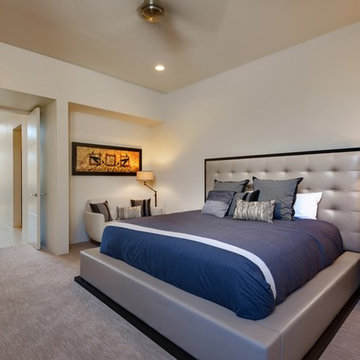
The unique opportunity and challenge for the Joshua Tree project was to enable the architecture to prioritize views. Set in the valley between Mummy and Camelback mountains, two iconic landforms located in Paradise Valley, Arizona, this lot “has it all” regarding views. The challenge was answered with what we refer to as the desert pavilion.
This highly penetrated piece of architecture carefully maintains a one-room deep composition. This allows each space to leverage the majestic mountain views. The material palette is executed in a panelized massing composition. The home, spawned from mid-century modern DNA, opens seamlessly to exterior living spaces providing for the ultimate in indoor/outdoor living.
Project Details:
Architecture: Drewett Works, Scottsdale, AZ // C.P. Drewett, AIA, NCARB // www.drewettworks.com
Builder: Bedbrock Developers, Paradise Valley, AZ // http://www.bedbrock.com
Interior Designer: Est Est, Scottsdale, AZ // http://www.estestinc.com
Photographer: Michael Duerinckx, Phoenix, AZ // www.inckx.com
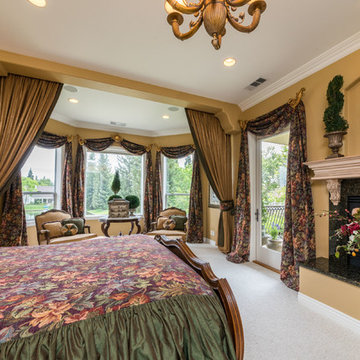
Immagine di una grande camera matrimoniale mediterranea con pareti beige, moquette, camino bifacciale e cornice del camino in pietra
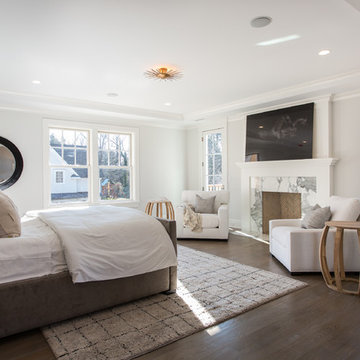
Dan Murdoch, Murdoch & Company, Inc
Esempio di una camera matrimoniale contemporanea di medie dimensioni con pareti bianche, pavimento in legno massello medio, camino classico e cornice del camino in pietra
Esempio di una camera matrimoniale contemporanea di medie dimensioni con pareti bianche, pavimento in legno massello medio, camino classico e cornice del camino in pietra
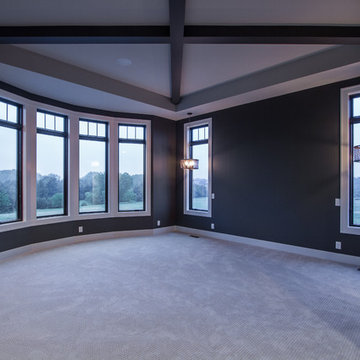
Immagine di una grande camera matrimoniale tradizionale con pareti grigie, moquette, camino sospeso e cornice del camino in pietra
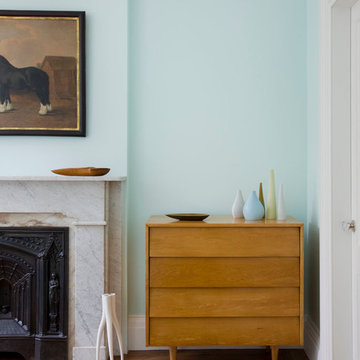
Hulya Kolabas
Idee per una camera matrimoniale tradizionale di medie dimensioni con pareti blu, pavimento in legno massello medio, camino classico e cornice del camino in pietra
Idee per una camera matrimoniale tradizionale di medie dimensioni con pareti blu, pavimento in legno massello medio, camino classico e cornice del camino in pietra
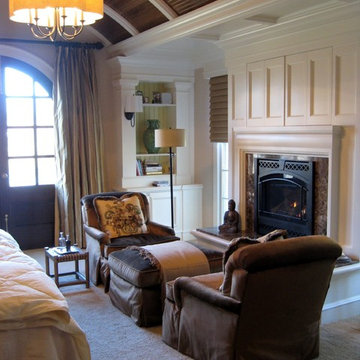
Interior Architecture by Greg Richard for REMINGTON ARCHITECTURE, Interior Design by Tiffany Kapnick for PERSNICKETY, Adrian, Mi
Foto di una camera matrimoniale tradizionale di medie dimensioni con pareti bianche, moquette, camino classico e cornice del camino in pietra
Foto di una camera matrimoniale tradizionale di medie dimensioni con pareti bianche, moquette, camino classico e cornice del camino in pietra
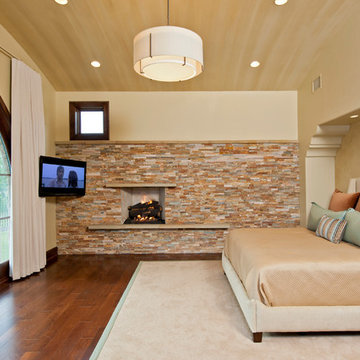
Immagine di una camera da letto mediterranea con cornice del camino in pietra e TV
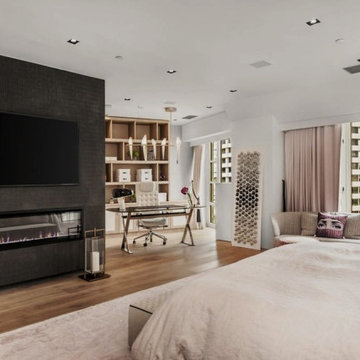
Idee per una camera matrimoniale contemporanea di medie dimensioni con pareti bianche, parquet chiaro, camino classico, cornice del camino in pietra, pavimento beige e carta da parati
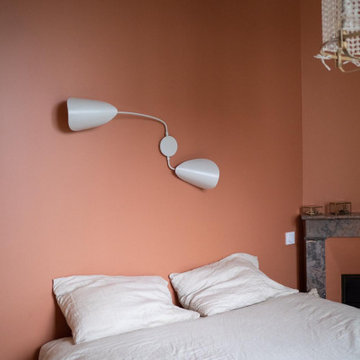
Les clients m'ont demandé une chambre qui invite au voyage et la chaleur. La teinte terracota et les choix des luminaires ont été choisi en conséquence.
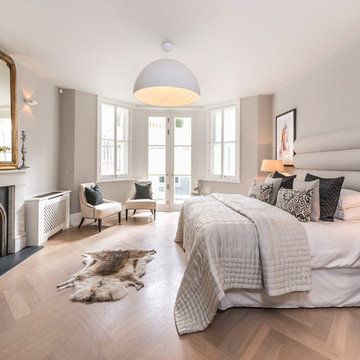
Immagine di una grande camera matrimoniale tradizionale con pareti grigie, parquet chiaro, camino classico, cornice del camino in pietra e pavimento beige
Camere da Letto con cornice del camino in pietra - Foto e idee per arredare
144