Camere Matrimoniali con cornice del camino in cemento - Foto e idee per arredare
Filtra anche per:
Budget
Ordina per:Popolari oggi
1 - 20 di 447 foto
1 di 3
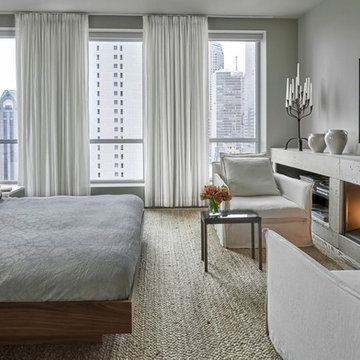
Using concrete tied the interiors to the building. “Millwork” was created using rough raw concrete pre-polished, and the fireplace and bookshelves run wall to wall. Oasis Chairs from Crate and Barrel slipcovered down. Custom walnut platform bed floating in the middle of the room and behind it is a desk.
Colors of walls are concrete and stone colors to minimize the appearance of the huge existing concrete columns.
Photo Credit: Tony Soluri
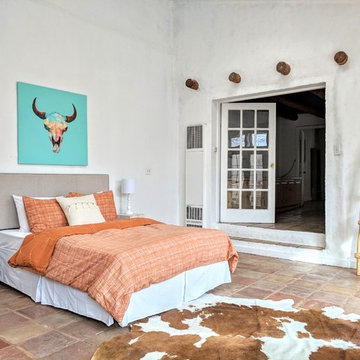
Barker Realty and Elisa Macomber
Esempio di una grande camera matrimoniale american style con pareti bianche, pavimento in terracotta, camino ad angolo, cornice del camino in cemento e pavimento beige
Esempio di una grande camera matrimoniale american style con pareti bianche, pavimento in terracotta, camino ad angolo, cornice del camino in cemento e pavimento beige
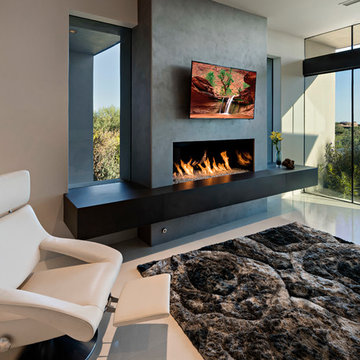
Idee per una grande camera matrimoniale minimalista con pareti beige, pavimento in gres porcellanato, camino lineare Ribbon e cornice del camino in cemento
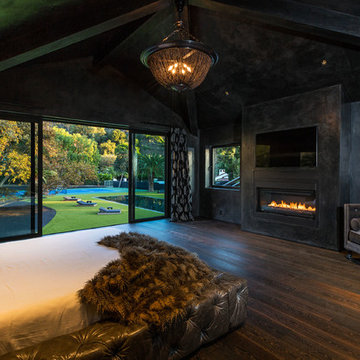
Modern bedroom by Burdge Architects & Associates in Serra Retreat. Malibu, CA
Photo by Berlyn Photography
Idee per una camera matrimoniale minimal con pareti nere, parquet scuro, camino lineare Ribbon, cornice del camino in cemento e pavimento marrone
Idee per una camera matrimoniale minimal con pareti nere, parquet scuro, camino lineare Ribbon, cornice del camino in cemento e pavimento marrone
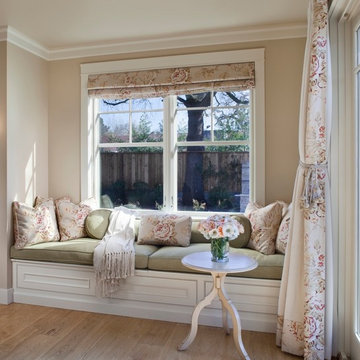
Rick Pharaoh
Foto di una camera matrimoniale country di medie dimensioni con pareti beige, parquet chiaro, camino classico, cornice del camino in cemento e pavimento marrone
Foto di una camera matrimoniale country di medie dimensioni con pareti beige, parquet chiaro, camino classico, cornice del camino in cemento e pavimento marrone
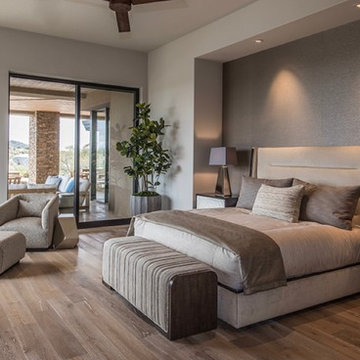
Foto di una grande camera matrimoniale contemporanea con pareti beige, pavimento in legno massello medio, camino lineare Ribbon, cornice del camino in cemento e pavimento beige
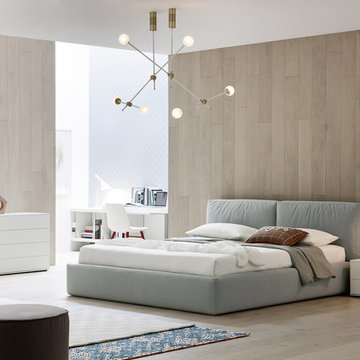
Design Kuschelbett Brick von Novamobili
Immagine di una grande camera matrimoniale minimalista con pareti bianche, parquet chiaro, pavimento marrone, nessun camino e cornice del camino in cemento
Immagine di una grande camera matrimoniale minimalista con pareti bianche, parquet chiaro, pavimento marrone, nessun camino e cornice del camino in cemento
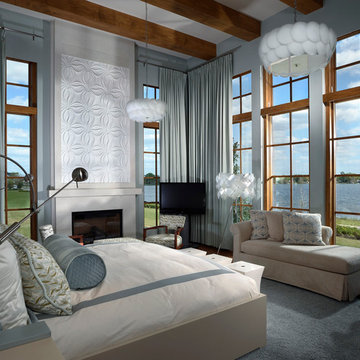
Joseph Lapeyra
Esempio di una grande camera matrimoniale minimal con pareti blu, camino classico, parquet scuro, cornice del camino in cemento, pavimento marrone e TV
Esempio di una grande camera matrimoniale minimal con pareti blu, camino classico, parquet scuro, cornice del camino in cemento, pavimento marrone e TV
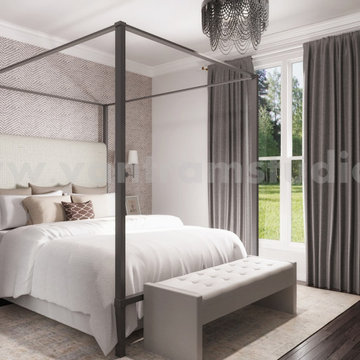
design of Contemporary Master Bedroom with specious Balcony by architectural visualization services. A Bedroom that has a balcony or terrace with amazing view is a wonderful privilege.This idea of master Bedroom Interior Design with bed , night lamp, modern ceiling design, fancy hanging light, dummy plant, glass table & texture wall windows with curtains in the bedroom with outside view.
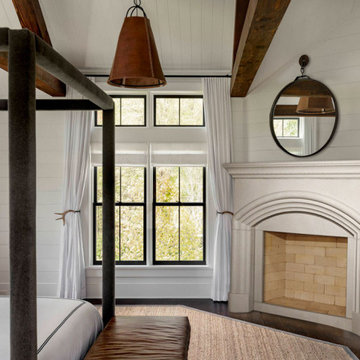
The Yorkshire- DIY Cast Stone Fireplace Mantel
Builders, interior designers, masons, architects, and homeowners are looking for ways to beautify homes in their spare time as a hobby or to save on cost. DeVinci Cast Stone has met DIY-ers halfway by designing and manufacturing cast stone mantels with superior aesthetics, that can be easily installed at home with minimal experience, and at an affordable cost!
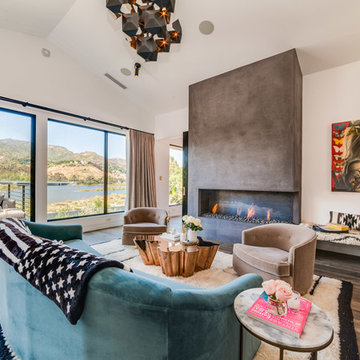
Immagine di un'ampia camera matrimoniale design con pareti bianche, camino lineare Ribbon, cornice del camino in cemento, pavimento grigio e pavimento in legno massello medio
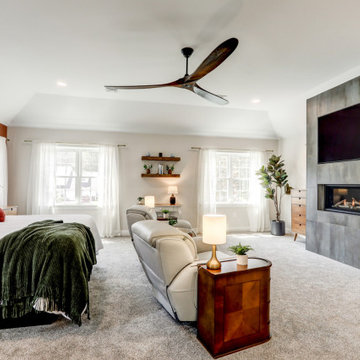
Primary bedroom as part of second floor addition
Foto di una camera matrimoniale country di medie dimensioni con pareti beige, moquette, camino classico, cornice del camino in cemento e pavimento grigio
Foto di una camera matrimoniale country di medie dimensioni con pareti beige, moquette, camino classico, cornice del camino in cemento e pavimento grigio
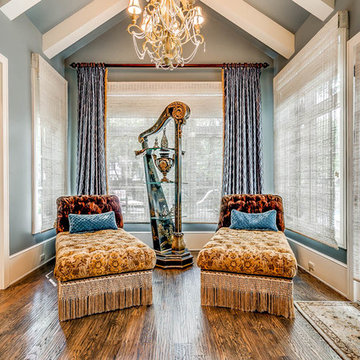
Esempio di un'ampia camera matrimoniale tradizionale con pareti blu, pavimento in legno massello medio, camino classico e cornice del camino in cemento
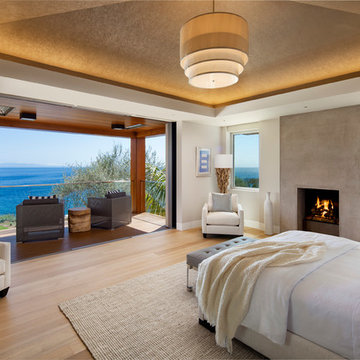
Ispirazione per una grande camera matrimoniale minimal con pareti bianche, parquet chiaro, camino classico e cornice del camino in cemento
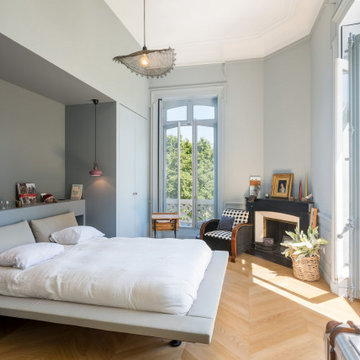
Les grandes pièces hausmaniennes peuvent devenir fonctionnelles avec forces d'astuces d'agenecement menuisé sur mesure.
Esempio di una grande camera matrimoniale design con pareti grigie, parquet chiaro, camino ad angolo, cornice del camino in cemento e pavimento beige
Esempio di una grande camera matrimoniale design con pareti grigie, parquet chiaro, camino ad angolo, cornice del camino in cemento e pavimento beige
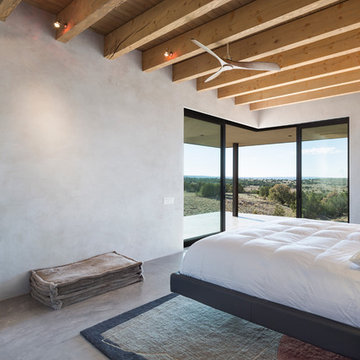
Robert Reck
Foto di una camera matrimoniale design di medie dimensioni con pareti grigie, pavimento in cemento, camino lineare Ribbon e cornice del camino in cemento
Foto di una camera matrimoniale design di medie dimensioni con pareti grigie, pavimento in cemento, camino lineare Ribbon e cornice del camino in cemento
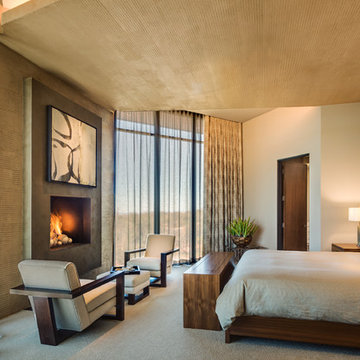
While having floor to ceiling glass to 2 different views of the desert, this master bedroom still maintains a feeling of intimacy, thanks to the dropped ceiling connecting the bed and the fireplace. The fireplace and dropped ceiling are clad in a raked texture plaster, while the fireplace surround is featured in blackened steel and floats on the wall with no hearth. The TV pops up from the chest at the foot of the bed.

Located on an extraordinary hillside site above the San Fernando Valley, the Sherman Residence was designed to unite indoors and outdoors. The house is made up of as a series of board-formed concrete, wood and glass pavilions connected via intersticial gallery spaces that together define a central courtyard. From each room one can see the rich and varied landscape, which includes indigenous large oaks, sycamores, “working” plants such as orange and avocado trees, palms and succulents. A singular low-slung wood roof with deep overhangs shades and unifies the overall composition.
CLIENT: Jerry & Zina Sherman
PROJECT TEAM: Peter Tolkin, John R. Byram, Christopher Girt, Craig Rizzo, Angela Uriu, Eric Townsend, Anthony Denzer
ENGINEERS: Joseph Perazzelli (Structural), John Ott & Associates (Civil), Brian A. Robinson & Associates (Geotechnical)
LANDSCAPE: Wade Graham Landscape Studio
CONSULTANTS: Tree Life Concern Inc. (Arborist), E&J Engineering & Energy Designs (Title-24 Energy)
GENERAL CONTRACTOR: A-1 Construction
PHOTOGRAPHER: Peter Tolkin, Grant Mudford
AWARDS: 2001 Excellence Award Southern California Ready Mixed Concrete Association
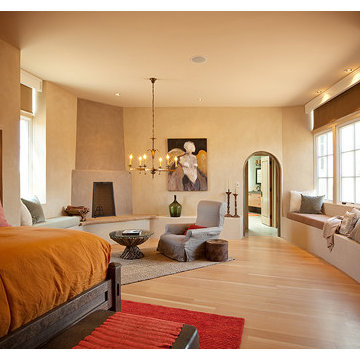
Ispirazione per una camera matrimoniale minimal di medie dimensioni con pareti beige, parquet chiaro, camino ad angolo e cornice del camino in cemento
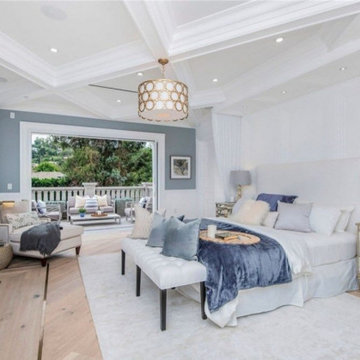
Immagine di una grande camera matrimoniale tradizionale con pareti blu, parquet chiaro, camino classico, cornice del camino in cemento e pavimento beige
Camere Matrimoniali con cornice del camino in cemento - Foto e idee per arredare
1