Camere da Letto piccole con cornice del camino in cemento - Foto e idee per arredare
Filtra anche per:
Budget
Ordina per:Popolari oggi
1 - 16 di 16 foto
1 di 3
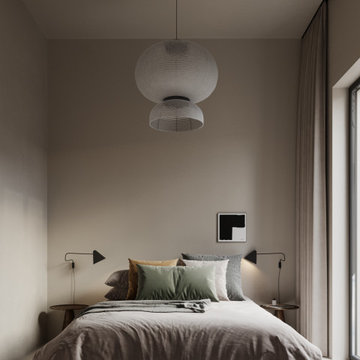
Destinazione: camera da letto. Morbidezza. Toni caldi e morbidi avvolgono questo ambiente. Eliminano qualsiasi disturbo. Azzerano preoccupazioni e ansie. Pace. Silenzio. Quello che ci serve per stabilire calma dentro a noi stessi. Pensare senza esser disturbati. Come se stessimo in un nido protetto avvolti dell’amore innato che c’è dentro di noi.
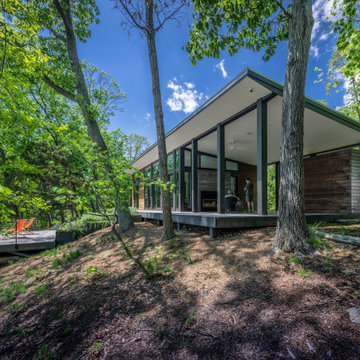
This 700 SF weekend cabin is highly space-efficient yet comfortable enough for guests. The office space doubles as a guest room by virtue of a built-in Murphy bed and the 2 half baths share a walk-in shower. The living space is expanded by a 400 SF covered porch and a 200 SF deck that takes in a tremendous view of the Shenandoah Valley landscape. The owner/architect carefully selected materials that would be durable, sustainable, and maintain their natural beauty as they age. The siding and decking are Kebony, interior floors are polished concrete with a sealer, and half of the interior doors and the built-in cabintry are cedar with a vinegar-based finish. The deck railings are powder-coated steel with stainless cable railing. All of the painted exterior trim work is Boral. The natural steel kitchen island base and the outdoor shower surround were provided by local fabricators. Houseworks made the interior doors, built-in cabinetry, and board-formed concrete fireplace surround and concrete firepit.
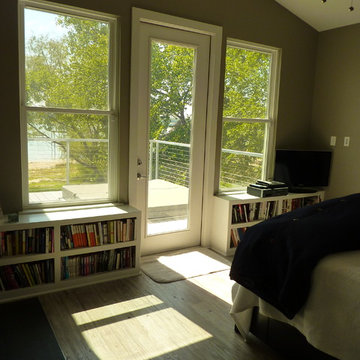
Built in bookcases also double as a window seats, and flank the door out to the balcony and in-deck hot tub.
Ispirazione per una piccola camera matrimoniale design con pareti grigie, parquet chiaro, camino bifacciale e cornice del camino in cemento
Ispirazione per una piccola camera matrimoniale design con pareti grigie, parquet chiaro, camino bifacciale e cornice del camino in cemento
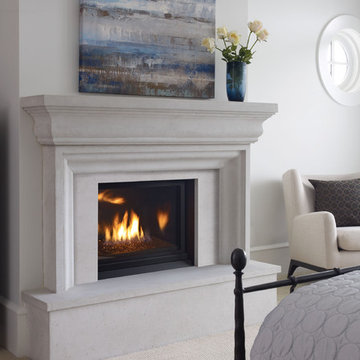
Foto di una piccola camera da letto stile marinaro con pareti bianche, moquette, camino classico e cornice del camino in cemento
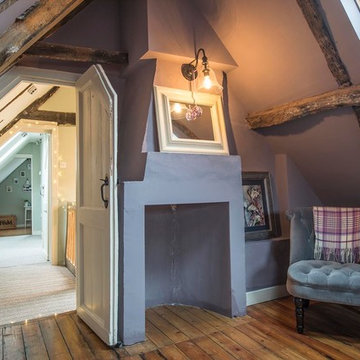
Damian James Bramley, DJB Photography
Esempio di una piccola e In mansarda camera degli ospiti country con pavimento in legno massello medio, camino ad angolo, cornice del camino in cemento e pareti viola
Esempio di una piccola e In mansarda camera degli ospiti country con pavimento in legno massello medio, camino ad angolo, cornice del camino in cemento e pareti viola
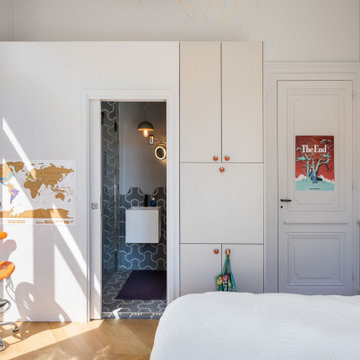
optimisation des espaces dans un appartement hausmanien avec la creation d'une salle de bain placard couplée à un agenecement menuisé dissimulant une penderie et un secretaire.
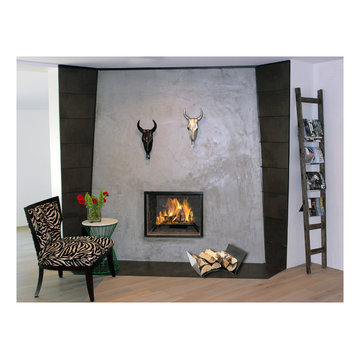
master bedroom fireplace remodel
Foto di una piccola camera matrimoniale minimalista con parquet chiaro, camino ad angolo e cornice del camino in cemento
Foto di una piccola camera matrimoniale minimalista con parquet chiaro, camino ad angolo e cornice del camino in cemento
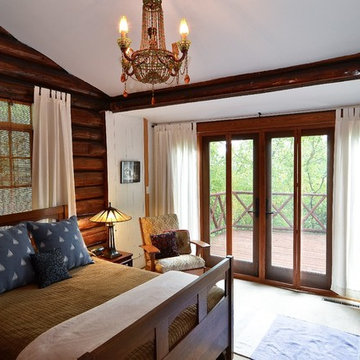
Esempio di una piccola camera matrimoniale rustica con pareti marroni, moquette, nessun camino e cornice del camino in cemento
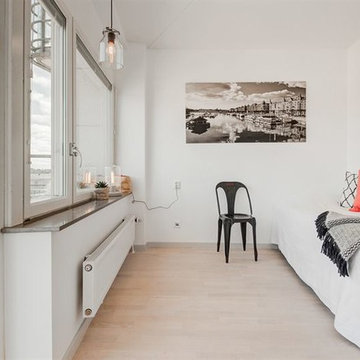
Esempio di una piccola camera degli ospiti scandinava con pareti bianche, parquet chiaro, nessun camino, cornice del camino in cemento e pavimento bianco
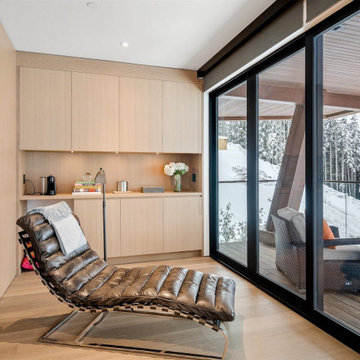
Experience the ultimate retreat in our master bedroom transformation. We've reimagined the space with a lounge area adjacent to the bed with it's own balcony access with tons of natural light to relax. Newly added windows amplify the room with natural light, fostering a soothing atmosphere.
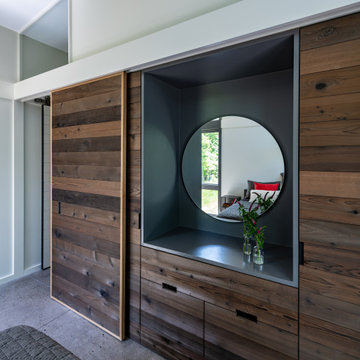
This 700 SF weekend cabin is highly space-efficient yet comfortable enough for guests. The office space doubles as a guest room by virtue of a built-in Murphy bed and the 2 half baths share a walk-in shower. The living space is expanded by a 400 SF covered porch and a 200 SF deck that takes in a tremendous view of the Shenandoah Valley landscape. The owner/architect carefully selected materials that would be durable, sustainable, and maintain their natural beauty as they age. The siding and decking are Kebony, interior floors are polished concrete with a sealer, and half of the interior doors and the built-in cabintry are cedar with a vinegar-based finish. The deck railings are powder-coated steel with stainless cable railing. All of the painted exterior trim work is Boral. The natural steel kitchen island base and the outdoor shower surround were provided by local fabricators. Houseworks made the interior doors, built-in cabinetry, and board-formed concrete fireplace surround and concrete firepit.
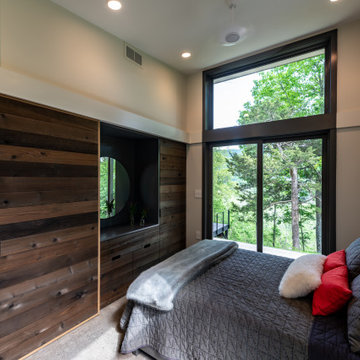
This 700 SF weekend cabin is highly space-efficient yet comfortable enough for guests. The office space doubles as a guest room by virtue of a built-in Murphy bed and the 2 half baths share a walk-in shower. The living space is expanded by a 400 SF covered porch and a 200 SF deck that takes in a tremendous view of the Shenandoah Valley landscape. The owner/architect carefully selected materials that would be durable, sustainable, and maintain their natural beauty as they age. The siding and decking are Kebony, interior floors are polished concrete with a sealer, and half of the interior doors and the built-in cabintry are cedar with a vinegar-based finish. The deck railings are powder-coated steel with stainless cable railing. All of the painted exterior trim work is Boral. The natural steel kitchen island base and the outdoor shower surround were provided by local fabricators. Houseworks made the interior doors, built-in cabinetry, and board-formed concrete fireplace surround and concrete firepit.
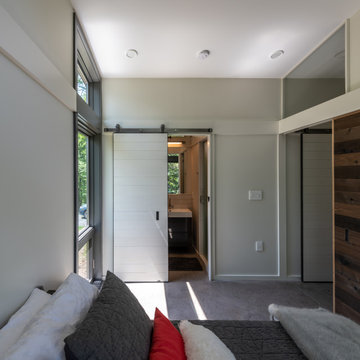
This 700 SF weekend cabin is highly space-efficient yet comfortable enough for guests. The office space doubles as a guest room by virtue of a built-in Murphy bed and the 2 half baths share a walk-in shower. The living space is expanded by a 400 SF covered porch and a 200 SF deck that takes in a tremendous view of the Shenandoah Valley landscape. The owner/architect carefully selected materials that would be durable, sustainable, and maintain their natural beauty as they age. The siding and decking are Kebony, interior floors are polished concrete with a sealer, and half of the interior doors and the built-in cabintry are cedar with a vinegar-based finish. The deck railings are powder-coated steel with stainless cable railing. All of the painted exterior trim work is Boral. The natural steel kitchen island base and the outdoor shower surround were provided by local fabricators. Houseworks made the interior doors, built-in cabinetry, and board-formed concrete fireplace surround and concrete firepit.
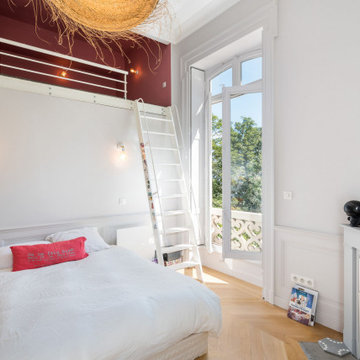
optimisation des espaces dans un appartement hausmanien. La cheminée d'angle permet l'insertion de tiroirs de commode
Immagine di una piccola camera da letto design con pareti bianche, parquet chiaro, camino ad angolo, cornice del camino in cemento e pavimento beige
Immagine di una piccola camera da letto design con pareti bianche, parquet chiaro, camino ad angolo, cornice del camino in cemento e pavimento beige
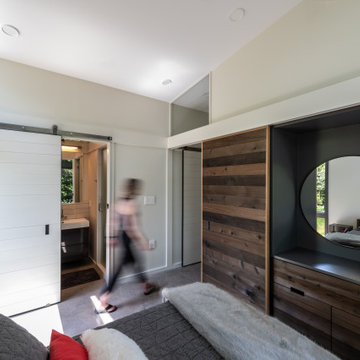
This 700 SF weekend cabin is highly space-efficient yet comfortable enough for guests. The office space doubles as a guest room by virtue of a built-in Murphy bed and the 2 half baths share a walk-in shower. The living space is expanded by a 400 SF covered porch and a 200 SF deck that takes in a tremendous view of the Shenandoah Valley landscape. The owner/architect carefully selected materials that would be durable, sustainable, and maintain their natural beauty as they age. The siding and decking are Kebony, interior floors are polished concrete with a sealer, and half of the interior doors and the built-in cabintry are cedar with a vinegar-based finish. The deck railings are powder-coated steel with stainless cable railing. All of the painted exterior trim work is Boral. The natural steel kitchen island base and the outdoor shower surround were provided by local fabricators. Houseworks made the interior doors, built-in cabinetry, and board-formed concrete fireplace surround and concrete firepit.
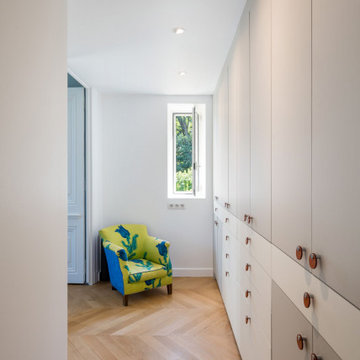
optimisation des espaces dans un appartement hausmanien avec la creation d'un dressing/ buanderie
Idee per una piccola camera matrimoniale minimal con pareti bianche, parquet chiaro, camino ad angolo, cornice del camino in cemento e pavimento beige
Idee per una piccola camera matrimoniale minimal con pareti bianche, parquet chiaro, camino ad angolo, cornice del camino in cemento e pavimento beige
Camere da Letto piccole con cornice del camino in cemento - Foto e idee per arredare
1