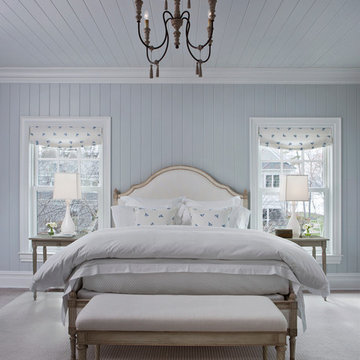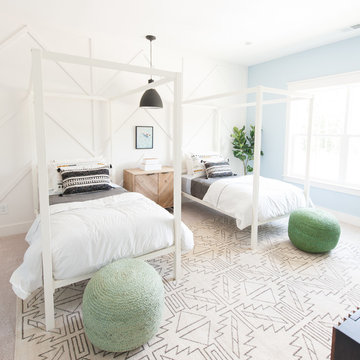Camere da Letto bianche con pareti blu - Foto e idee per arredare
Filtra anche per:
Budget
Ordina per:Popolari oggi
1 - 20 di 5.759 foto
1 di 3

French Country style bedroom - Pearce Scott Architects
Ispirazione per una camera degli ospiti tradizionale di medie dimensioni con pareti blu e pavimento in legno massello medio
Ispirazione per una camera degli ospiti tradizionale di medie dimensioni con pareti blu e pavimento in legno massello medio

Eric Piasecki
Ispirazione per una grande camera matrimoniale tradizionale con pareti blu e parquet scuro
Ispirazione per una grande camera matrimoniale tradizionale con pareti blu e parquet scuro

La teinte Selvedge @ Farrow&Ball de la tête de lit, réalisée sur mesure, est réhaussée par le décor panoramique et exotique du papier peint « Wild story » des Dominotiers.
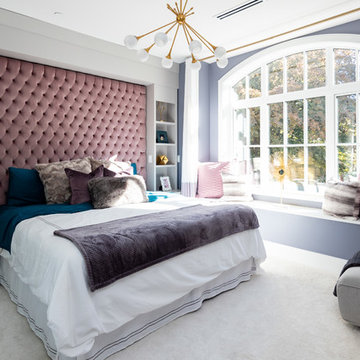
www.Ishot.ca
Immagine di una camera da letto classica con pareti blu, moquette e pavimento grigio
Immagine di una camera da letto classica con pareti blu, moquette e pavimento grigio
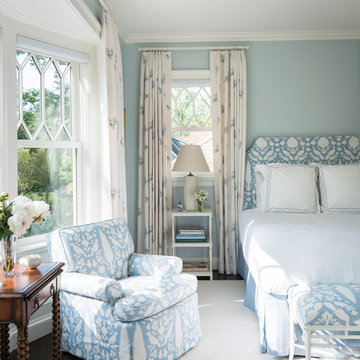
Beach vibes resonate throughout this bedroom suite via fun muntin patterns in the oversized double-hung windows, clean and simple moulding, and of course the décor. James Merrell Photography
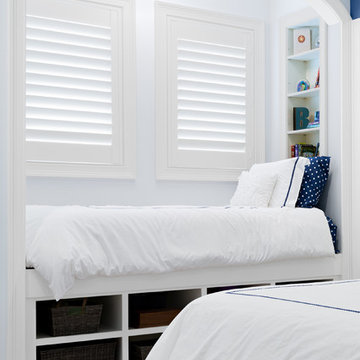
This fun girls bedroom was designed carefully with the clients to showcase the child's personality.
Ispirazione per una piccola camera degli ospiti tradizionale con pareti blu e moquette
Ispirazione per una piccola camera degli ospiti tradizionale con pareti blu e moquette
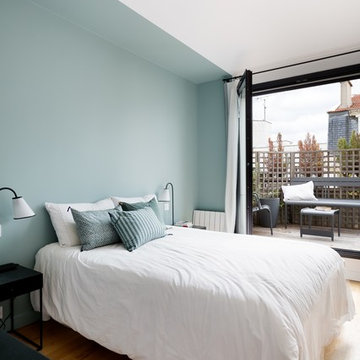
Dondain
Esempio di una camera da letto design con pareti blu, parquet chiaro e nessun camino
Esempio di una camera da letto design con pareti blu, parquet chiaro e nessun camino
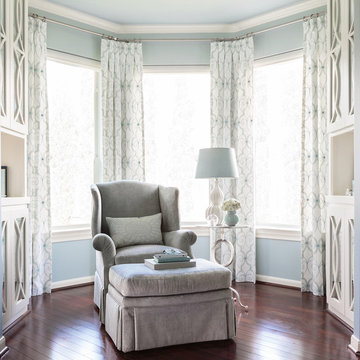
Mom retreat a relaxing Master Bedroom in soft blue grey and white color palette. Paint color Benjamin Moore Brittany Blue, Circa Lighting, Worlds Away table, Custom grey upholster chair and ottoman, Custom Cabinetry, Drapery Fabricut

The master bedroom has a coffered ceiling and opens to the master bathroom. There is an attached sitting room on the other side of the free-standing fireplace wall (see other master bedroom pictures). The stunning fireplace wall is tiled from floor to ceiling in penny round tiles. The headboard was purchased from Pottery Barn, and the footstool at the end of the bed was purchased at Restoration Hardware.

Immagine di una piccola camera matrimoniale stile marinaro con pareti blu, parquet scuro, pavimento marrone, travi a vista, camino classico e cornice del camino piastrellata
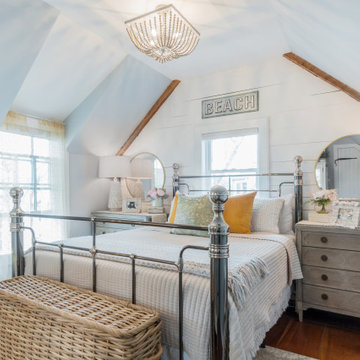
I love these unique ceilings and the real New England feel of this bedroom. It combines sophistication and a relaxing beach house feel.
Esempio di una piccola camera matrimoniale costiera con pareti blu e pavimento marrone
Esempio di una piccola camera matrimoniale costiera con pareti blu e pavimento marrone
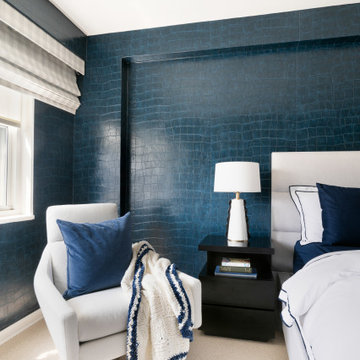
This is one of my favourite shots from this room as it captured most of the design detail in a tight frame. Its a favourite corner for both my clients to sit and read or watch TV. Set against this beautiful wallpaper, the swivel chair with its chrome base looks handsome and inviting. The table lamps with that black frill detail add a softness to the room. The custom double layered window treatments soften the light pouring into the room.
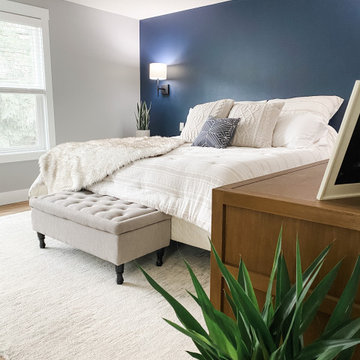
This was a complete transformation of a outdated primary bedroom, bathroom and closet space. Some layout changes with new beautiful materials top to bottom. See before pictures! From carpet in the bathroom to heated tile floors. From an unused bath to a large walk in shower. From a smaller wood vanity to a large grey wrap around vanity with 3x the storage. From dated carpet in the bedroom to oak flooring. From one master closet to 2! Amazing clients to work with!
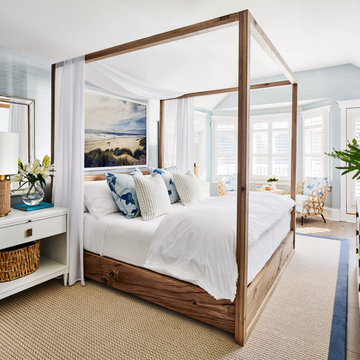
It’s lucky to have such a great space to work with when creating our coastal vision for the master bedroom. We centered this design around one of our favorite coastal style beds of all time, the solid oak Thomas Bina Otis Poster Bed. To soften the space, we wrapped the room in a textural wallpaper. Once again, we injected color and pattern into the design through the soft materials, like the bedding and the sophisticated koi fish print from Schumacher on our Ella rattan chair from Palecek. The master bedroom was our client’s whimsical getaway and the process from the floor planning and design schematics, to 3D renderings and then the final photography, it was just beautiful.
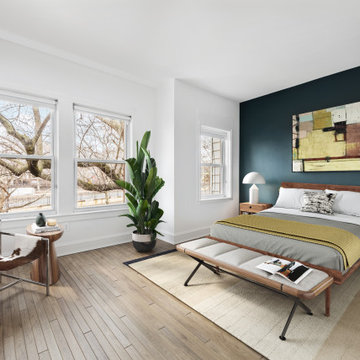
Master bedroom in a renovated Brooklyn townhouse
Idee per una camera matrimoniale chic di medie dimensioni con pareti blu, pavimento in legno massello medio e pavimento marrone
Idee per una camera matrimoniale chic di medie dimensioni con pareti blu, pavimento in legno massello medio e pavimento marrone
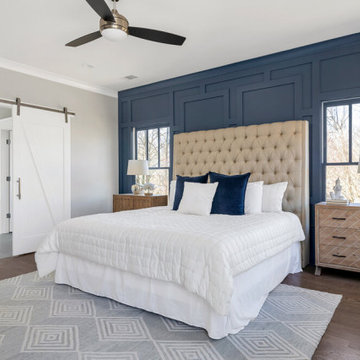
Master Bedroom
Ispirazione per una grande camera matrimoniale chic con pareti blu, parquet scuro, nessun camino e pavimento marrone
Ispirazione per una grande camera matrimoniale chic con pareti blu, parquet scuro, nessun camino e pavimento marrone

Esempio di una camera matrimoniale classica di medie dimensioni con pareti blu, parquet scuro, nessun camino e pavimento marrone
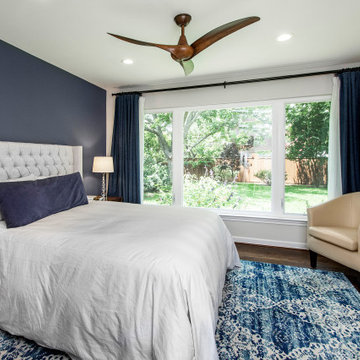
Our clients came to us because they were tired of looking at the side of their neighbor’s house from their master bedroom window! Their 1959 Dallas home had worked great for them for years, but it was time for an update and reconfiguration to make it more functional for their family.
They were looking to open up their dark and choppy space to bring in as much natural light as possible in both the bedroom and bathroom. They knew they would need to reconfigure the master bathroom and bedroom to make this happen. They were thinking the current bedroom would become the bathroom, but they weren’t sure where everything else would go.
This is where we came in! Our designers were able to create their new floorplan and show them a 3D rendering of exactly what the new spaces would look like.
The space that used to be the master bedroom now consists of the hallway into their new master suite, which includes a new large walk-in closet where the washer and dryer are now located.
From there, the space flows into their new beautiful, contemporary bathroom. They decided that a bathtub wasn’t important to them but a large double shower was! So, the new shower became the focal point of the bathroom. The new shower has contemporary Marine Bone Electra cement hexagon tiles and brushed bronze hardware. A large bench, hidden storage, and a rain shower head were must-have features. Pure Snow glass tile was installed on the two side walls while Carrara Marble Bianco hexagon mosaic tile was installed for the shower floor.
For the main bathroom floor, we installed a simple Yosemite tile in matte silver. The new Bellmont cabinets, painted naval, are complemented by the Greylac marble countertop and the Brainerd champagne bronze arched cabinet pulls. The rest of the hardware, including the faucet, towel rods, towel rings, and robe hooks, are Delta Faucet Trinsic, in a classic champagne bronze finish. To finish it off, three 14” Classic Possini Euro Ludlow wall sconces in burnished brass were installed between each sheet mirror above the vanity.
In the space that used to be the master bathroom, all of the furr downs were removed. We replaced the existing window with three large windows, opening up the view to the backyard. We also added a new door opening up into the main living room, which was totally closed off before.
Our clients absolutely love their cool, bright, contemporary bathroom, as well as the new wall of windows in their master bedroom, where they are now able to enjoy their beautiful backyard!
Camere da Letto bianche con pareti blu - Foto e idee per arredare
1
