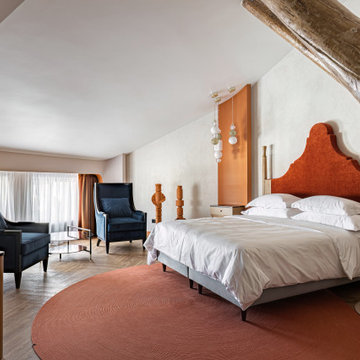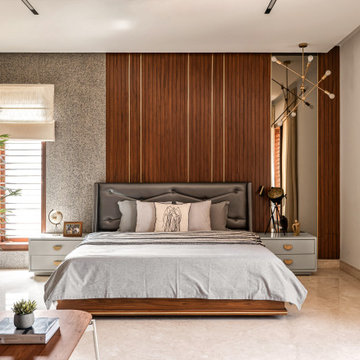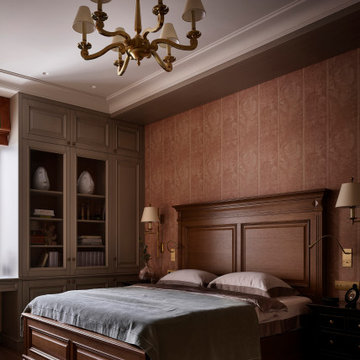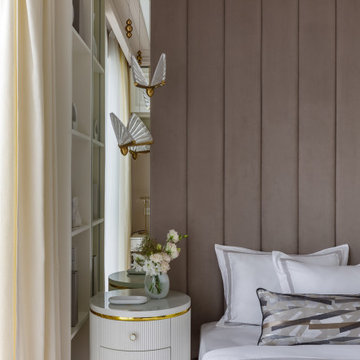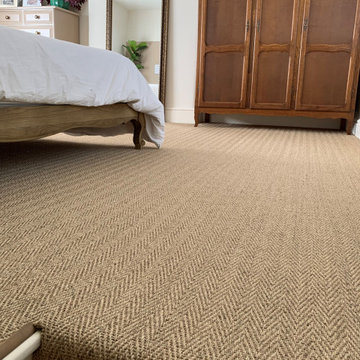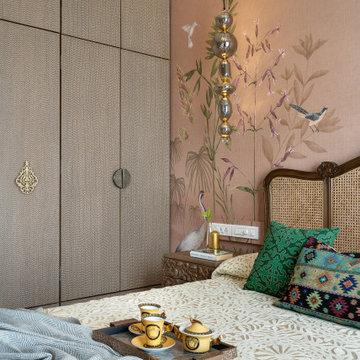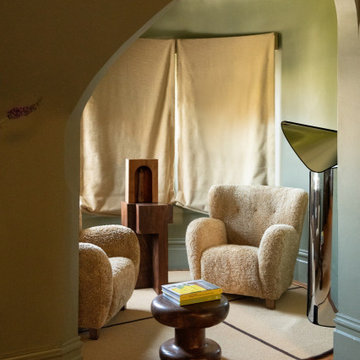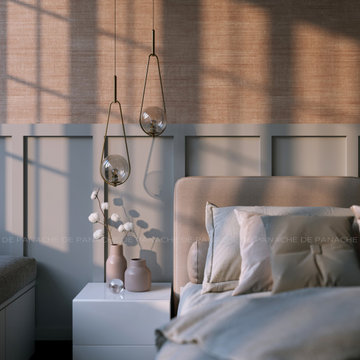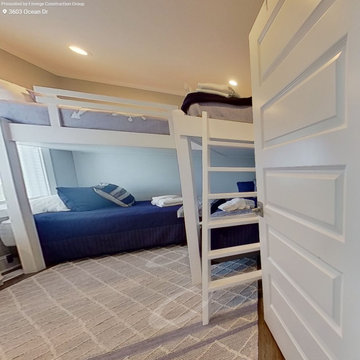Camere da Letto marroni - Foto e idee per arredare
Filtra anche per:
Budget
Ordina per:Popolari oggi
1421 - 1440 di 324.907 foto
1 di 2
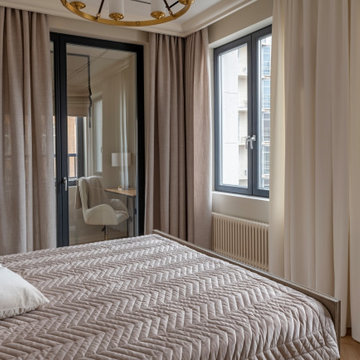
Рум Тур дизайнерской квартиры в Санкт-Петербурге можно посмотреть на нашем YouTube Канале: https://youtu.be/vHae6HfA3mY?si=XCUK64j0NcvwqC-1
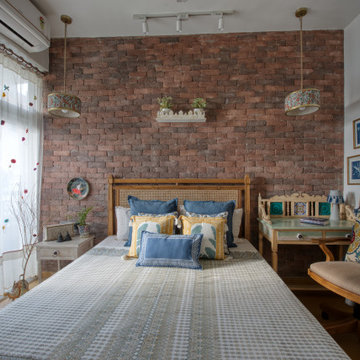
Chanderi curtains with patchwork details, balcony printed floor compliments with yellow Jaisalmer bedroom floor. A playful yet a luxurious room!
Idee per una camera da letto etnica
Idee per una camera da letto etnica
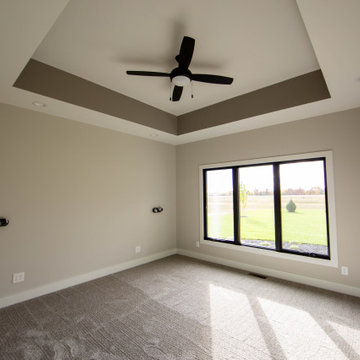
A tray ceiling with accent color and bedside lighting offers custom touches to the master bedroom.
Ispirazione per una camera matrimoniale moderna di medie dimensioni con pareti beige, moquette, pavimento beige e soffitto ribassato
Ispirazione per una camera matrimoniale moderna di medie dimensioni con pareti beige, moquette, pavimento beige e soffitto ribassato
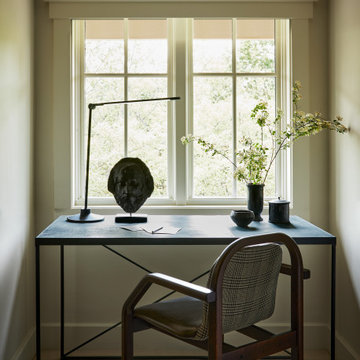
A country club respite for our busy professional Bostonian clients. Our clients met in college and have been weekending at the Aquidneck Club every summer for the past 20+ years. The condos within the original clubhouse seldom come up for sale and gather a loyalist following. Our clients jumped at the chance to be a part of the club's history for the next generation. Much of the club’s exteriors reflect a quintessential New England shingle style architecture. The internals had succumbed to dated late 90s and early 2000s renovations of inexpensive materials void of craftsmanship. Our client’s aesthetic balances on the scales of hyper minimalism, clean surfaces, and void of visual clutter. Our palette of color, materiality & textures kept to this notion while generating movement through vintage lighting, comfortable upholstery, and Unique Forms of Art.
A Full-Scale Design, Renovation, and furnishings project.
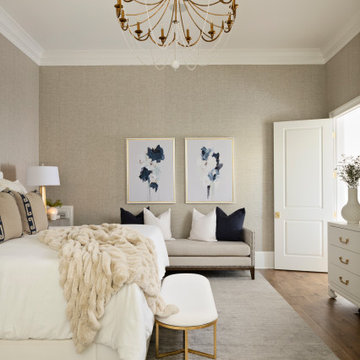
Ispirazione per una grande camera matrimoniale tradizionale con pareti nere, pavimento in legno massello medio, pavimento marrone e carta da parati
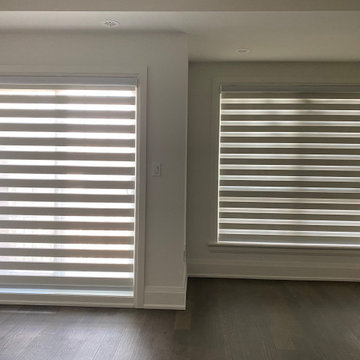
Zebra blinds offer a modern and stylish solution for window coverings. These innovative blinds feature alternating sheer and opaque stripes that can be adjusted to control the amount of light and privacy in a room. With their unique design, zebra blinds allow you to enjoy the view outside while still maintaining a level of privacy inside.
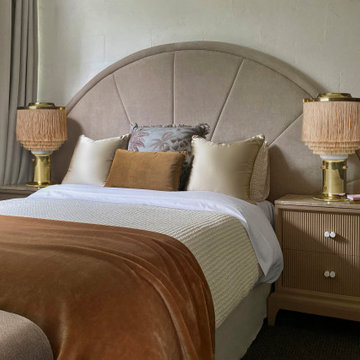
Modern and Sophisticated Meets Retro-Nostalgia - Our Armadale project is highly curated, with a sculptural overtone and subtle use of colour.
The right amount of retro nostalgia, brings some offbeat visual interest. The delicate balance of earthy tones with playful colours that don’t tread into the kitsch, evoke a general cool and calming atmosphere.
The result is more restrained, more curated, more sophisticated by cherry-picking '70s and '50s-inspired highlights while ditching the dated aspects.
These vintage trends reappear with a contemporary flair, subtly nuanced and adapted to resonate with modern fashion sensibilities. We blended the old-world allure with the new-age aesthetic, creating a distinct style that is as nostalgic as it is fresh.
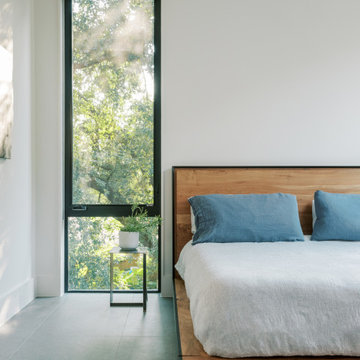
The Watonga residence was commissioned by a woman with a big heart for animal fostering. She wanted a house that felt private from the street but visually and physically connected to the backyard. The house needed to consider the typology and scale of the existing neighborhood, and it needed durable materials to accommodate little paws. Finally, it had to support an environmentally conscientious life. The house was intentionally placed on the short end of an irregularly shaped lot, allowing the living spaces to open up to a large native landscape and adjacent lot containing a significant tree grove. This siting allowed for a passive orientation where window walls face north and exposure to the south and west is minimal.
The interior is light-filled, capturing expansive landscape views of an established oak grove to the North and bayou views to the East. A carefully choreographed entry vestibule and screen shield create interior privacy from the street. A two-story volume fills the center of the home with warm, southern light. A palette of tile, Texas stone, and concrete are used for budget friendly durability. The house is derived from a simple diagram with utilitarian functions placed in the stone box and living in a minimal gabled roof that supports solar panel orientation and rainwater collection.
At its core, this home is designed for family, foster dogs, well-curated music, and Aggie game days.
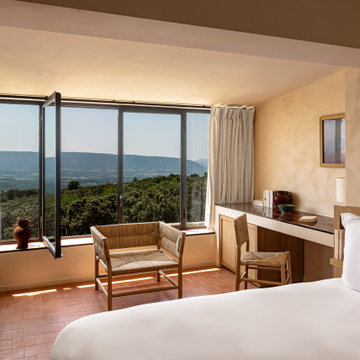
Dans les Hauts de Gordes, village pittoresque mondialement connu en plein cœur du Luberon, se niche une maison de rêve parmi les chênes, les lavandes odorantes et les cigales chantantes.
Une expérience unique imaginée par l’architecte d’intérieur Jérémie du Chaffaut et réalisée par Iconic House.
Source d’inspiration inépuisable et terre d’origine de l’architecte, la Provence est à l’honneur dans ce projet d’exception, mêlant artisanat et savoir-faire local.
Une allée d’œuvres d’art contemporaines borde le chemin et accueille le visiteur jusqu’à cet écrin provençal.
Avec vue imprenable sur la vallée, cette bastide de luxe au charme exceptionnel se dévoile et laisse entrevoir une piscine d’inspiration arty aux couleurs chaudes et ondulantes, conçue par l’artiste Robin Vermeersch.
Chaque pièce est pensée comme un voyage, le voyage intérieur de l’architecte dans les origines de sa terre natale.
Dans sa quête de matières, Jérémie du Chaffaut fait appel à Ressource et à sa parfaite maîtrise des pigments minéraux et des ocres pour apporter profondeur aux murs et résonance au lieu.
Dans le salon et la cuisine, les murs se parent de l’enduit Structure STR11 – Cordelière aux sillages d’une profonde matité. Le mobilier signé Midi, maison d’édition de meubles de l’architecte, fait écho à la fabrication ancestrale dénuée de superflu dans le souci du détail et de la perfection. Toutes les matières viennent de la nature, de forêts de chêne en gestion durable ou des bords du Rhône pour la paille.
Les teintes de terre cuite, de vert olive et de jaune paille, couleurs conductrices dans les revêtements et tissus d’intérieur, viennent ponctuer la cuisine et le salon, lieux de partage de ce lieu hors du temps.
Dans les chambres, les matières naturelles dévoilent leur charme méditerranéen à travers le bois et la paille du mobilier Midi. Les salles de bain aux Zelliges flamboyants nous plongent dans une Provence d’autrefois, mélancolique, chaude et rassurante. Chacune des 7 suites et salles de bain de la bastide revêtent un ton minéral tout en nuances, l’Enduit Romain Ressource ER45 – Faon. Les salles de bain qui les accompagnent dévoilent une équivalence de l’Enduit Romain, la teinte eqER45 – Faon.
À travers ce projet, les fondateurs d’Iconic House réussissent à nouveau leur pari d’amener le luxe d’un hôtel dans l’intimité d’une maison à travers une expérience de location d’exception.
Créateur : Jérémie du Chaffaut - Architecte
Site : http://www.iconic.house/les-hauts-de-gordes
Photographe : Mr. Tripper © Tous droits réservés
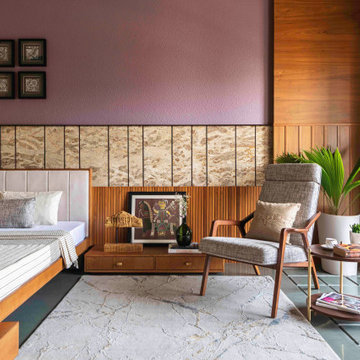
Photo Credit - Photographix | Jacob Nedumchira
The teak furniture and the grey Kota stone truly enhance the aesthetic of the room. The transitional space between the bedroom and the balcony here is again treated with a different pattern of the same material. This visually eases the transition between indoor and outdoor spaces.
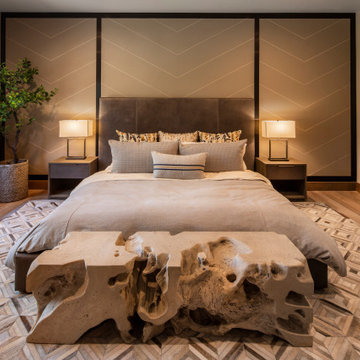
Remodeled guest bedroom - engineered wood floor, chevron leather wall treatment, new windows and trim, paint, all furnishings
Immagine di una grande camera degli ospiti rustica con pareti grigie, pavimento in legno massello medio, pavimento marrone e pannellatura
Immagine di una grande camera degli ospiti rustica con pareti grigie, pavimento in legno massello medio, pavimento marrone e pannellatura
Camere da Letto marroni - Foto e idee per arredare
72
