Camere da Letto marroni con pavimento in cemento - Foto e idee per arredare
Filtra anche per:
Budget
Ordina per:Popolari oggi
1 - 20 di 1.087 foto
1 di 3
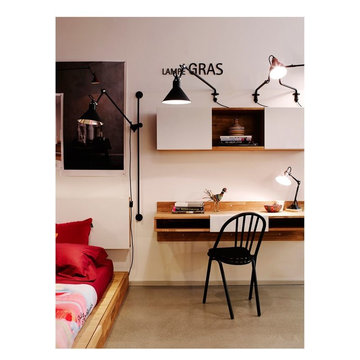
LAXseries Wall Mounted Desk, 3X Wall Mounted Shelf, Platform Bed, and Storage Headboard. Items great for a bedroom or office.
Spence and Lyda
Idee per una piccola camera degli ospiti minimalista con pareti bianche e pavimento in cemento
Idee per una piccola camera degli ospiti minimalista con pareti bianche e pavimento in cemento

Idee per una camera da letto rustica con pavimento in cemento, soffitto a volta, soffitto in legno, pareti in legno, pareti marroni e pavimento grigio
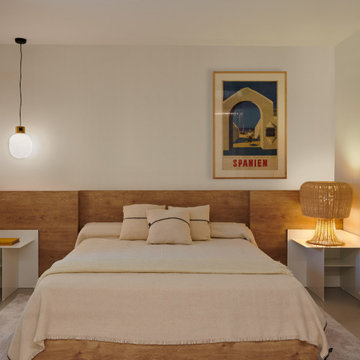
Idee per una camera da letto design di medie dimensioni con pareti bianche, pavimento in cemento e pavimento grigio
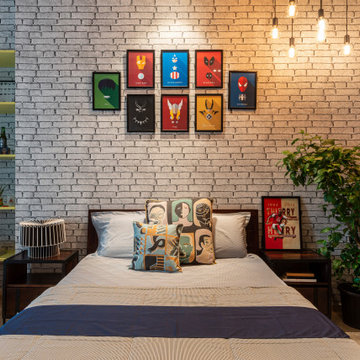
Esempio di una camera da letto industriale con pareti grigie, pavimento in cemento e pavimento grigio
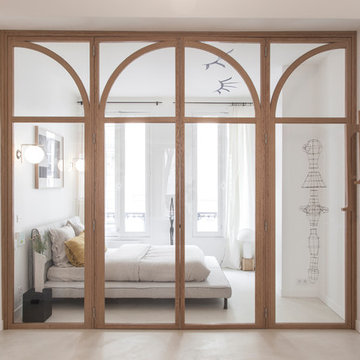
Bertrand Fomperine
Esempio di una camera da letto design con pareti bianche, pavimento in cemento e pavimento grigio
Esempio di una camera da letto design con pareti bianche, pavimento in cemento e pavimento grigio

Modern metal fireplace
Idee per una grande camera degli ospiti design con pareti bianche, pavimento in cemento, camino classico, cornice del camino in metallo e pavimento beige
Idee per una grande camera degli ospiti design con pareti bianche, pavimento in cemento, camino classico, cornice del camino in metallo e pavimento beige

Immagine di una piccola camera da letto industriale con pareti bianche, pavimento in cemento, pavimento grigio e soffitto a volta
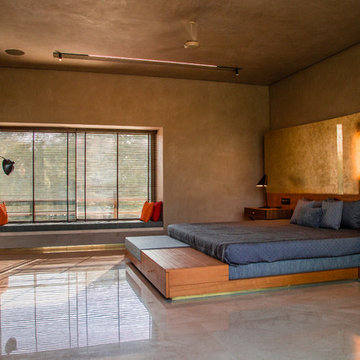
Radhika Pandit
Ispirazione per una grande camera da letto contemporanea con pareti marroni, pavimento in cemento e pavimento grigio
Ispirazione per una grande camera da letto contemporanea con pareti marroni, pavimento in cemento e pavimento grigio
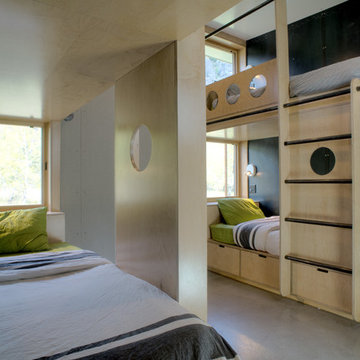
CAST architecture
Immagine di una piccola camera degli ospiti contemporanea con pavimento in cemento, pareti nere e nessun camino
Immagine di una piccola camera degli ospiti contemporanea con pavimento in cemento, pareti nere e nessun camino

Peter Aaron
Foto di una camera matrimoniale rustica di medie dimensioni con cornice del camino in pietra, camino ad angolo, pareti bianche e pavimento in cemento
Foto di una camera matrimoniale rustica di medie dimensioni con cornice del camino in pietra, camino ad angolo, pareti bianche e pavimento in cemento

photo by Susan Teare
Foto di una camera da letto minimalista con pareti bianche, pavimento in cemento e stufa a legna
Foto di una camera da letto minimalista con pareti bianche, pavimento in cemento e stufa a legna
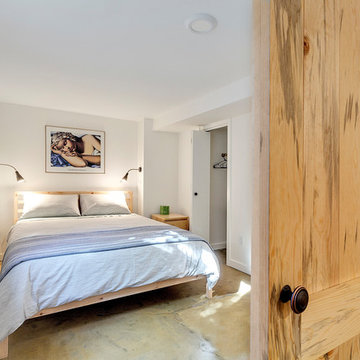
Through the custom barn door is a beautiful bedroom with access to the living room as well as bathroom.
Immagine di una piccola camera matrimoniale moderna con pareti bianche, pavimento in cemento, nessun camino e pavimento beige
Immagine di una piccola camera matrimoniale moderna con pareti bianche, pavimento in cemento, nessun camino e pavimento beige
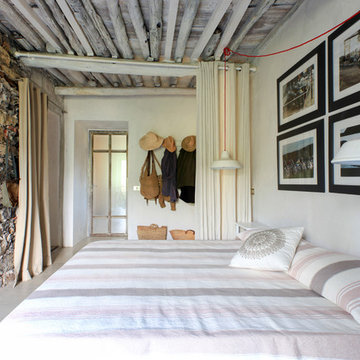
Adriano Castelli © 2018 Houzz
Idee per una camera degli ospiti mediterranea con pareti bianche, pavimento in cemento e pavimento grigio
Idee per una camera degli ospiti mediterranea con pareti bianche, pavimento in cemento e pavimento grigio
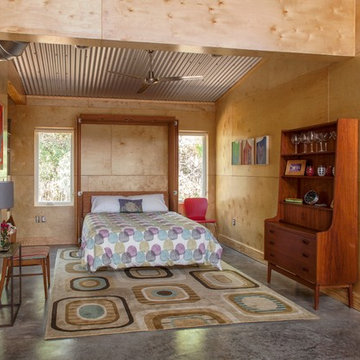
Ispirazione per una camera matrimoniale industriale di medie dimensioni con pavimento in cemento, nessun camino, pareti marroni e pavimento grigio
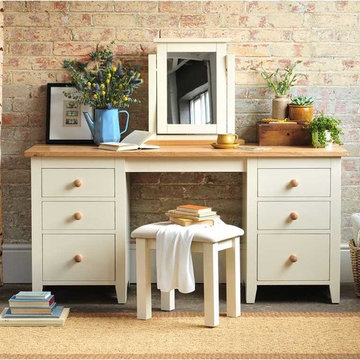
Immagine di una camera matrimoniale country di medie dimensioni con pareti bianche e pavimento in cemento
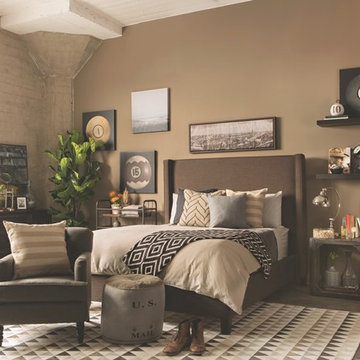
Some say eyes are windows to the soul, we say bedrooms are. After all, they’re where you seek refuge and sleep, and the objects you bring into them should reflect your tastes, passions and dreams. So take the time to collect meaningful mementoes, choose thoughtful accessories and surround yourself with things you’ll love waking up to.
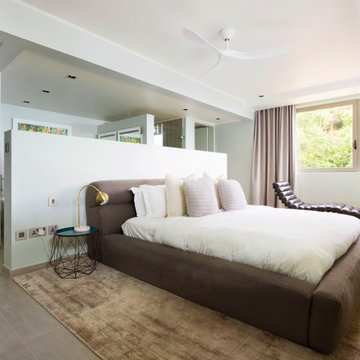
From the very first site visit the vision has been to capture the magnificent view and find ways to frame, surprise and combine it with movement through the building. This has been achieved in a Picturesque way by tantalising and choreographing the viewer’s experience.
The public-facing facade is muted with simple rendered panels, large overhanging roofs and a single point of entry, taking inspiration from Katsura Palace in Kyoto, Japan. Upon entering the cavernous and womb-like space the eye is drawn to a framed view of the Indian Ocean while the stair draws one down into the main house. Below, the panoramic vista opens up, book-ended by granitic cliffs, capped with lush tropical forests.
At the lower living level, the boundary between interior and veranda blur and the infinity pool seemingly flows into the ocean. Behind the stair, half a level up, the private sleeping quarters are concealed from view. Upstairs at entrance level, is a guest bedroom with en-suite bathroom, laundry, storage room and double garage. In addition, the family play-room on this level enjoys superb views in all directions towards the ocean and back into the house via an internal window.
In contrast, the annex is on one level, though it retains all the charm and rigour of its bigger sibling.
Internally, the colour and material scheme is minimalist with painted concrete and render forming the backdrop to the occasional, understated touches of steel, timber panelling and terrazzo. Externally, the facade starts as a rusticated rougher render base, becoming refined as it ascends the building. The composition of aluminium windows gives an overall impression of elegance, proportion and beauty. Both internally and externally, the structure is exposed and celebrated.
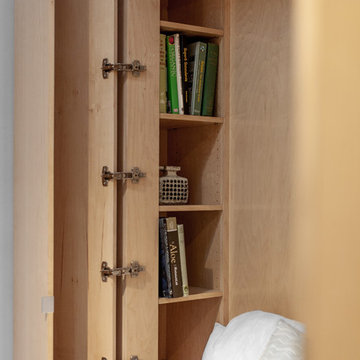
Immagine di una piccola camera matrimoniale stile marinaro con pareti bianche, pavimento in cemento e pavimento grigio
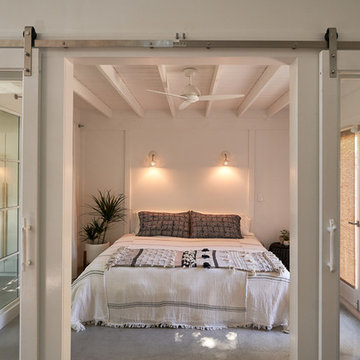
Light-filled master bedroom on three sides of the room: french glass doors to the outside patio (on the right), sliding barn doors to the living room and full-height windows (on the left).
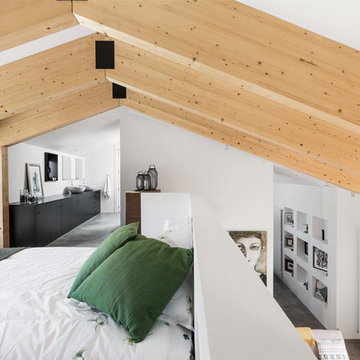
Proyecto: La Reina Obrera y Estudio Hús. Fotografías de Álvaro de la Fuente, La Reina Obrera y BAM.
Idee per una camera da letto stile loft design di medie dimensioni con pareti bianche, pavimento in cemento, nessun camino e pavimento grigio
Idee per una camera da letto stile loft design di medie dimensioni con pareti bianche, pavimento in cemento, nessun camino e pavimento grigio
Camere da Letto marroni con pavimento in cemento - Foto e idee per arredare
1