Camere da Letto blu con pavimento beige - Foto e idee per arredare
Filtra anche per:
Budget
Ordina per:Popolari oggi
1 - 20 di 876 foto
1 di 3

From foundation pour to welcome home pours, we loved every step of this residential design. This home takes the term “bringing the outdoors in” to a whole new level! The patio retreats, firepit, and poolside lounge areas allow generous entertaining space for a variety of activities.
Coming inside, no outdoor view is obstructed and a color palette of golds, blues, and neutrals brings it all inside. From the dramatic vaulted ceiling to wainscoting accents, no detail was missed.
The master suite is exquisite, exuding nothing short of luxury from every angle. We even brought luxury and functionality to the laundry room featuring a barn door entry, island for convenient folding, tiled walls for wet/dry hanging, and custom corner workspace – all anchored with fabulous hexagon tile.

We had so much fun with this project! The client wanted a bedroom refresh as they had not done much to it since they had moved in 5 years ago. As a space you are in every single night (and day!), your bedroom should be a place where you can relax and enjoy every minute. We worked with the clients favorite color (navy!) to create a beautiful blue grasscloth textured wall behind their bed to really make their furniture pop and add some dimension to the room. New lamps in their favorite finish (gold!) were added to create additional lighting moments when the shades go down. Adding beautiful sheer window treatments allowed the clients to keep some softness in the room even when the blackout shades were down. Fresh bedding and some new accessories were added to complete the room.
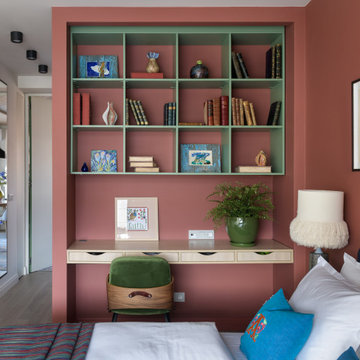
Idee per una camera matrimoniale minimal con pareti arancioni, parquet chiaro e pavimento beige
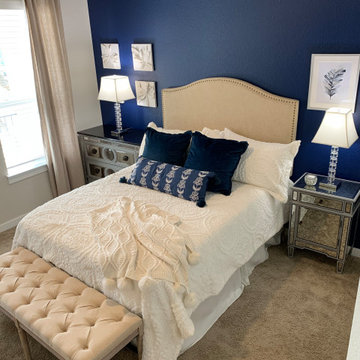
Blank slate to transitional glam! Bluebird painting inspired wall with neutral linens. Refinished Arhaus dressers for nightstands.
Idee per una camera degli ospiti chic di medie dimensioni con pareti beige, moquette e pavimento beige
Idee per una camera degli ospiti chic di medie dimensioni con pareti beige, moquette e pavimento beige
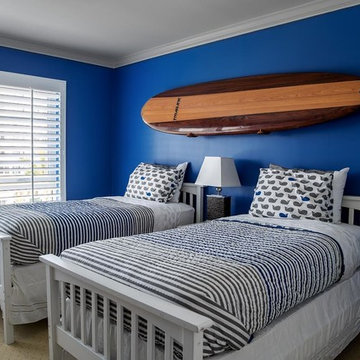
Greg Lovett
Ispirazione per una camera degli ospiti tradizionale di medie dimensioni con pareti blu, moquette, nessun camino e pavimento beige
Ispirazione per una camera degli ospiti tradizionale di medie dimensioni con pareti blu, moquette, nessun camino e pavimento beige
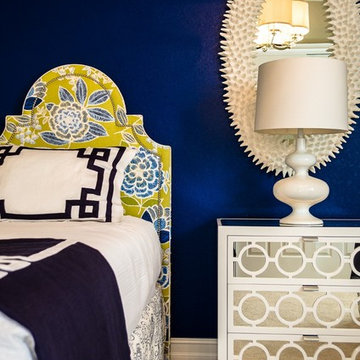
Let Me Be Candid
Ispirazione per una piccola camera degli ospiti stile marinaro con pareti blu, moquette e pavimento beige
Ispirazione per una piccola camera degli ospiti stile marinaro con pareti blu, moquette e pavimento beige

Please visit my website directly by copying and pasting this link directly into your browser: http://www.berensinteriors.com/ to learn more about this project and how we may work together!
Lavish master bedroom sanctuary with stunning plum accent fireplace wall. There is a TV hidden behind the art above the fireplace! Robert Naik Photography.
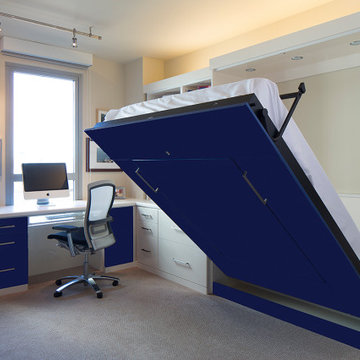
Custom cabinetry hides dual-use furniture in this home office that doubles as a guest bedroom - a convertible bed and a second desk.
Foto di una piccola camera degli ospiti moderna con pareti beige, moquette, pavimento beige e soffitto in legno
Foto di una piccola camera degli ospiti moderna con pareti beige, moquette, pavimento beige e soffitto in legno
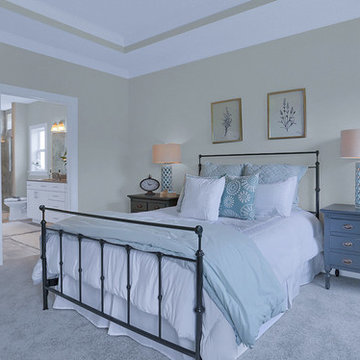
This 2-story home with first-floor owner’s suite includes a 3-car garage and an inviting front porch. A dramatic 2-story ceiling welcomes you into the foyer where hardwood flooring extends throughout the dining room, kitchen, and breakfast area. The foyer is flanked by the study to the left and the formal dining room with stylish ceiling trim and craftsman style wainscoting to the right. The spacious great room with 2-story ceiling includes a cozy gas fireplace with stone surround and trim detail above the mantel. Adjacent to the great room is the kitchen and breakfast area. The kitchen is well-appointed with slate stainless steel appliances, Cambria quartz countertops with tile backsplash, and attractive cabinetry featuring shaker crown molding. The sunny breakfast area provides access to the patio and backyard. The owner’s suite with elegant tray ceiling detail includes a private bathroom with 6’ tile shower with a fiberglass base, an expansive closet, and double bowl vanity with cultured marble top. The 2nd floor includes 3 additional bedrooms and a full bathroom.
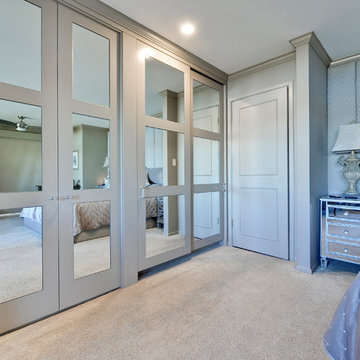
Crystal Image Photography
Immagine di una grande camera matrimoniale design con pareti beige, moquette, nessun camino e pavimento beige
Immagine di una grande camera matrimoniale design con pareti beige, moquette, nessun camino e pavimento beige
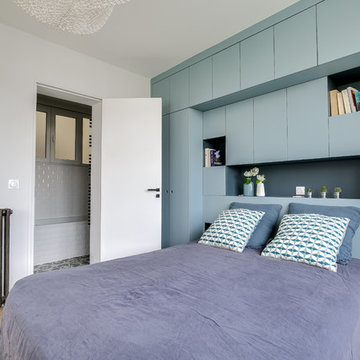
Marc Ausset-Lacroix
Esempio di una camera da letto minimal di medie dimensioni con pareti bianche, parquet chiaro e pavimento beige
Esempio di una camera da letto minimal di medie dimensioni con pareti bianche, parquet chiaro e pavimento beige
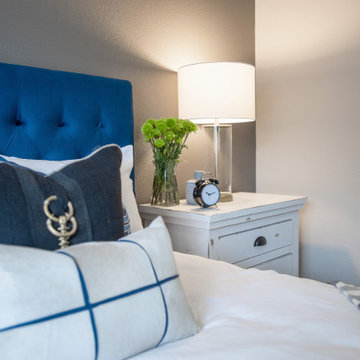
The tufted blue velvet bed is the center of the room accented with watercolor printed draperies.
Foto di una camera matrimoniale chic con pareti grigie, moquette e pavimento beige
Foto di una camera matrimoniale chic con pareti grigie, moquette e pavimento beige
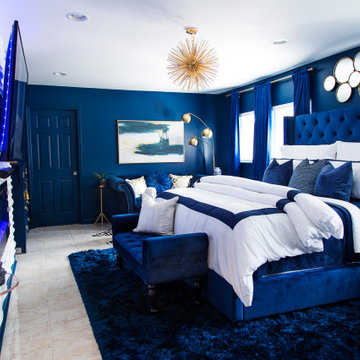
A daring monochromatic approach to a master suite truly fit for a bold personality. Hues of blue adorn this room to create a moody yet vibrant feel. The seating area allows for a period of unwinding before bed, while the chaise lets you “lounge” around on those lazy days. The concept for this space was boutique hotel meets monochrome madness. The 5 star experience should always follow you home.
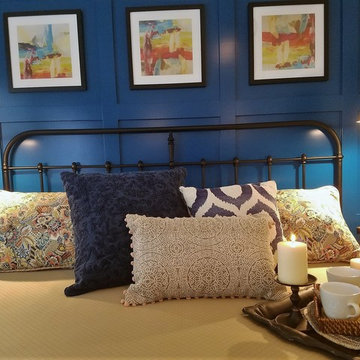
These clients wanted a total redo of their outdated bedroom. Having worked together before on the complete renovation of their family room, I was happy to deliver their dream for a master bedroom retreat. The custom wall paneling installation was the jumping off point for the rest of the design. Reflecting their love of antiques, but saving budget $$ for other areas, the iron headboard was purchased retail, then powder coated matte black giving us the look we wanted. I also created the triptych abstract framed art, sized to fit perfectly into the paneled wall squares. The diamond pattern bedspread is custom sized for their adjustable bed to drape just off the floor. The overall style is simple and elegant, in keeping with their clean uncluttered aesthetic. The bathroom was updated with a beautiful black and gold leaf patterned wallpaper that perfectly compliments their existing craftsman double vanity. I finished off the room with a light wall color that blends with the new carpeting.
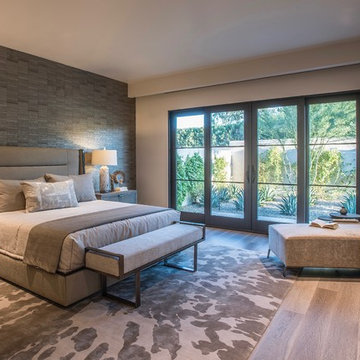
upholstered headboard, bronze bench, wallpapered headboard
Ispirazione per una grande camera matrimoniale design con pareti beige, pavimento in legno massello medio e pavimento beige
Ispirazione per una grande camera matrimoniale design con pareti beige, pavimento in legno massello medio e pavimento beige
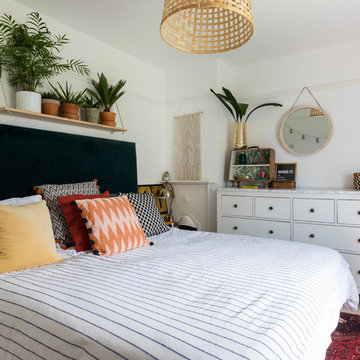
Chris Snook © 2017 Houzz
Foto di una camera da letto contemporanea di medie dimensioni con pareti gialle, moquette e pavimento beige
Foto di una camera da letto contemporanea di medie dimensioni con pareti gialle, moquette e pavimento beige
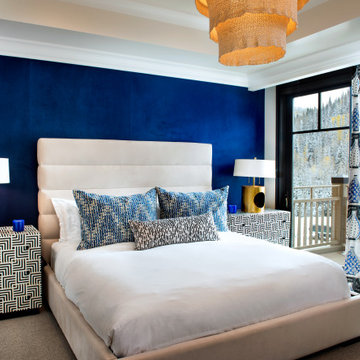
Ispirazione per una grande camera degli ospiti contemporanea con moquette, nessun camino, pavimento beige e carta da parati
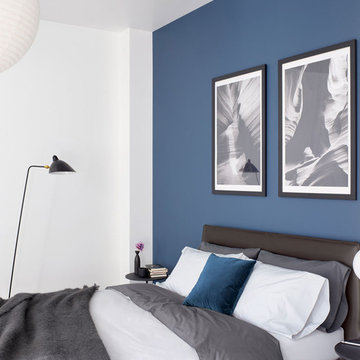
Layered color blocking in the bedroom.
Find out more about how Yaiza Armbruster of Atelier Armbruster collaborated with Design Within Reach to furnish the fictional home of Clarke Kent in The Standish in Brooklyn Heights.
Check out the Feb 2018 Catalog or read the story here http://www.dwr.com/interiors-standish
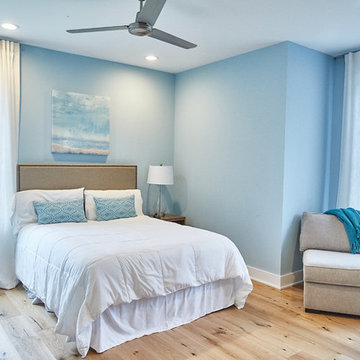
Foto di una camera degli ospiti stile marinaro con pareti blu, parquet chiaro, nessun camino e pavimento beige
Camere da Letto blu con pavimento beige - Foto e idee per arredare
1
