Camere da Letto beige con camino lineare Ribbon - Foto e idee per arredare
Filtra anche per:
Budget
Ordina per:Popolari oggi
1 - 20 di 189 foto
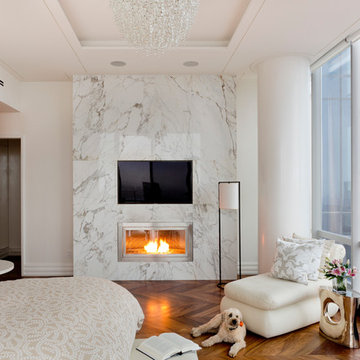
Architect: O’Neil Langan Architects, P.C. | Ventless Fireplace: Custom - Stainless Steel with a Curved Interior - Model #803 - 49.25” W x 26” H x 11.5” D
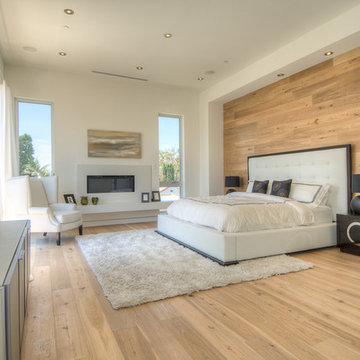
Design by The Sunset Team in Los Angeles, CA
Immagine di una grande camera matrimoniale design con pavimento beige, pareti bianche, parquet chiaro, camino lineare Ribbon e cornice del camino piastrellata
Immagine di una grande camera matrimoniale design con pavimento beige, pareti bianche, parquet chiaro, camino lineare Ribbon e cornice del camino piastrellata
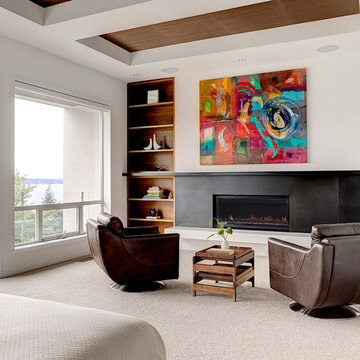
Alex Hayden
Ispirazione per una camera matrimoniale design con pareti bianche, moquette, camino lineare Ribbon e cornice del camino in metallo
Ispirazione per una camera matrimoniale design con pareti bianche, moquette, camino lineare Ribbon e cornice del camino in metallo
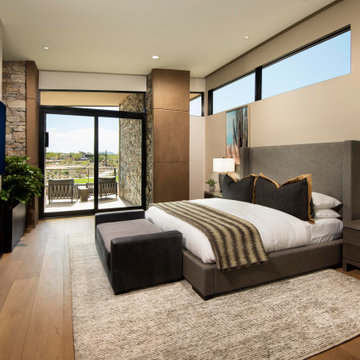
A restful retreat, this second-floor bedroom is defined by clean lines, natural lighting and casual comfort. A double-sided fireplace connects to a TV loft, while views of No. 7 at Desert Mountain golf course can be enjoyed from a private patio.
Contemporary furnishings are from the Restoration Hardware Modern Collection. The rug is from Azadi Fine Rugs.
The Village at Seven Desert Mountain—Scottsdale
Architecture: Drewett Works
Builder: Cullum Homes
Interiors: Ownby Design
Landscape: Greey | Pickett
Photographer: Dino Tonn
https://www.drewettworks.com/the-model-home-at-village-at-seven-desert-mountain/
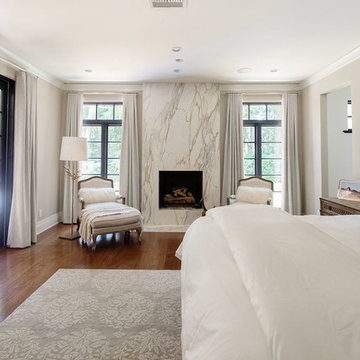
Foto di una grande camera matrimoniale mediterranea con pareti beige, pavimento in legno massello medio, camino lineare Ribbon e cornice del camino piastrellata
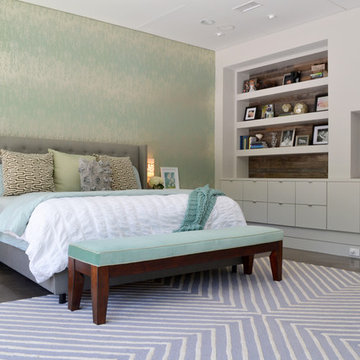
Photo: Sarah Greenman © 2014 Houzz
Design: New Leaf Construction
Foto di una camera matrimoniale design con pareti verdi, parquet scuro e camino lineare Ribbon
Foto di una camera matrimoniale design con pareti verdi, parquet scuro e camino lineare Ribbon
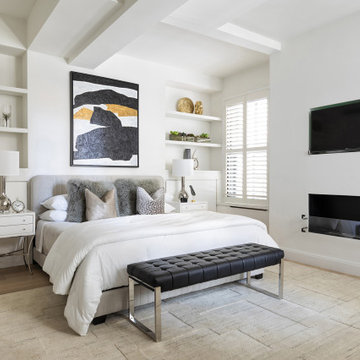
Foto di una camera da letto minimal con pareti bianche, pavimento in legno massello medio, camino lineare Ribbon e pavimento marrone
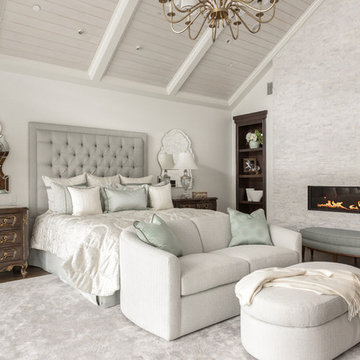
Esempio di una grande camera matrimoniale tradizionale con pareti bianche, pavimento in legno massello medio, camino lineare Ribbon, cornice del camino in pietra e pavimento marrone
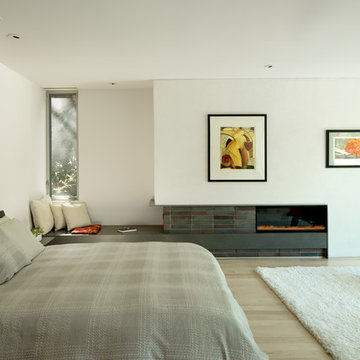
The upper level contains the master suite which projects out over the courtyard and a guest room for grandchildren, as well as a gym and guest room. (Photography by Jeremy Bitterman.)
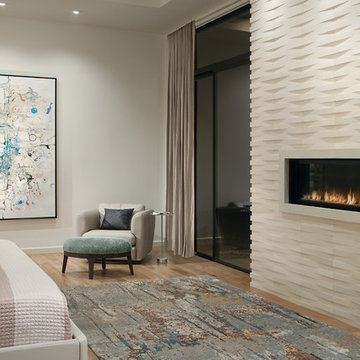
"Tropical White" Island Stone gives texture and definition to this fireplace wall, while the warm wood flooring provides an intimate feeling in the bedroom.
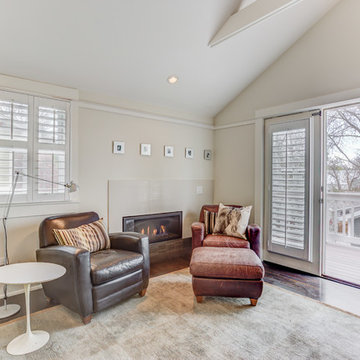
The master suite includes a cozy seating area and french doors which open onto a balcony. A ribbon fireplace with tile surround make this corner even more inviting.
Steven Connelly
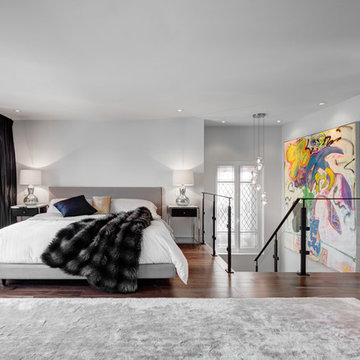
interior design by Tanya Yeung at Analogue Design Studio ; millwork by John Ozimec at Laneway Studio ; landscaping by Living Space Landscape ; art consulting by Mazarfox ; construction by C4 Construction ; photography by Arnaud Marthouret at Revelateur Studio
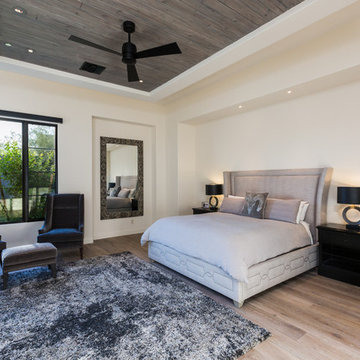
Foto di una grande camera matrimoniale contemporanea con pareti beige, parquet chiaro, pavimento marrone e camino lineare Ribbon
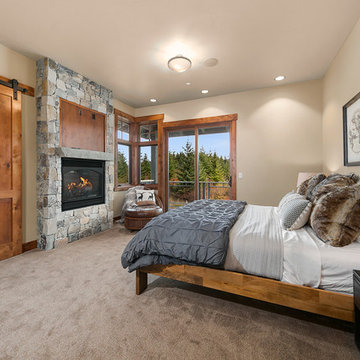
Esempio di una camera matrimoniale rustica con moquette, pareti bianche, camino lineare Ribbon, cornice del camino in pietra e pavimento beige
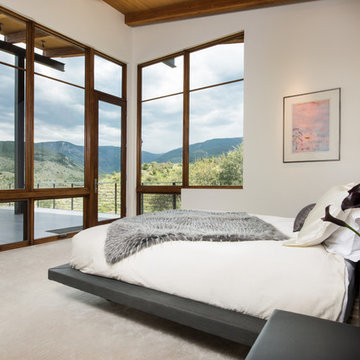
Ric Stovall
Esempio di un'ampia camera matrimoniale contemporanea con pareti bianche, moquette, camino lineare Ribbon, cornice del camino in metallo e pavimento grigio
Esempio di un'ampia camera matrimoniale contemporanea con pareti bianche, moquette, camino lineare Ribbon, cornice del camino in metallo e pavimento grigio
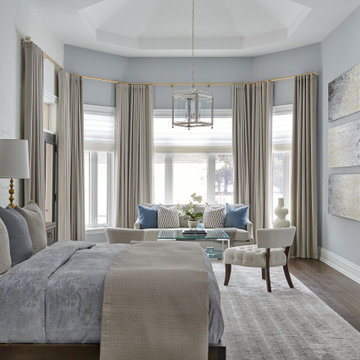
Idee per una camera da letto classica con pareti grigie, parquet scuro, camino lineare Ribbon, cornice del camino in pietra, pavimento marrone, soffitto ribassato e carta da parati

This was the Master Bedroom design, DTSH Interiors selected the bedding as well as the window treatments design.
DTSH Interiors selected the furniture and arrangement, as well as the window treatments.
DTSH Interiors formulated a plan for six rooms; the living room, dining room, master bedroom, two children's bedrooms and ground floor game room, with the inclusion of the complete fireplace re-design.
The interior also received major upgrades during the whole-house renovation. All of the walls and ceilings were resurfaced, the windows, doors and all interior trim was re-done.
The end result was a giant leap forward for this family; in design, style and functionality. The home felt completely new and refreshed, and once fully furnished, all elements of the renovation came together seamlessly and seemed to make all of the renovations shine.
During the "big reveal" moment, the day the family finally returned home for their summer away, it was difficult for me to decide who was more excited, the adults or the kids!
The home owners kept saying, with a look of delighted disbelief "I can't believe this is our house!"
As a designer, I absolutely loved this project, because it shows the potential of an average, older Pittsburgh area home, and how it can become a well designed and updated space.
It was rewarding to be part of a project which resulted in creating an elegant and serene living space the family loves coming home to everyday, while the exterior of the home became a standout gem in the neighborhood.
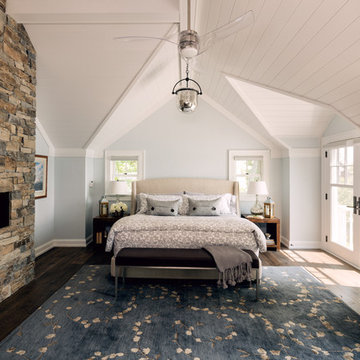
Interior Design by Beth Wangman, i4design
Foto di una camera matrimoniale country con pareti blu, parquet scuro, camino lineare Ribbon e cornice del camino in pietra
Foto di una camera matrimoniale country con pareti blu, parquet scuro, camino lineare Ribbon e cornice del camino in pietra
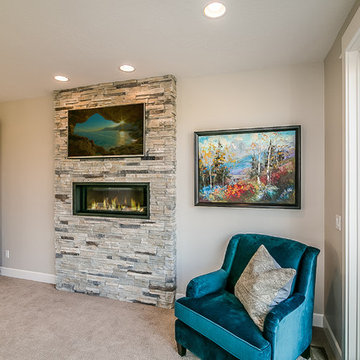
Esempio di una camera matrimoniale country di medie dimensioni con pareti grigie, moquette, camino lineare Ribbon, cornice del camino in pietra e pavimento grigio
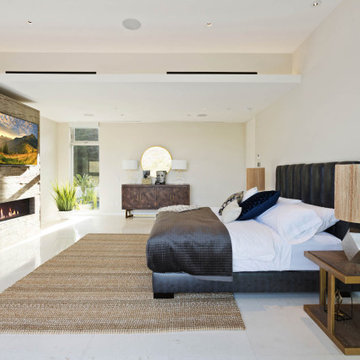
A luxurious master suite with stone clad firecplace surround and an integrated soffet with cove lighting and integrated linear diffusers above.
Esempio di una grande camera matrimoniale design con pareti bianche, pavimento in gres porcellanato, camino lineare Ribbon, cornice del camino in pietra e pavimento bianco
Esempio di una grande camera matrimoniale design con pareti bianche, pavimento in gres porcellanato, camino lineare Ribbon, cornice del camino in pietra e pavimento bianco
Camere da Letto beige con camino lineare Ribbon - Foto e idee per arredare
1