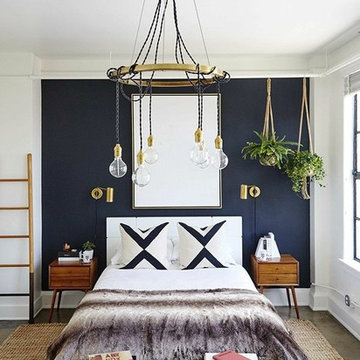89 Foto di case e interni
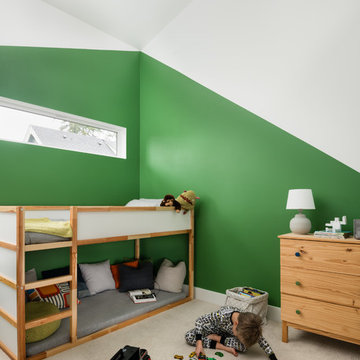
Bedroom update for a 6 year old boy who loves to read, draw, and play cars. Our clients wanted to create a fun space for their son and stay within a tight budget.

Foto di una piccola stanza da bagno con doccia contemporanea con piastrelle diamantate, pareti bianche, pavimento con piastrelle a mosaico, pavimento grigio, ante lisce, ante bianche, vasca ad angolo, vasca/doccia, piastrelle bianche, lavabo a consolle e doccia con tenda
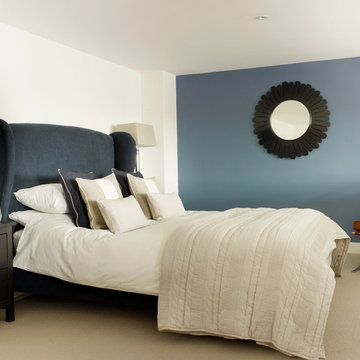
Rachael Smith
Immagine di una piccola camera matrimoniale classica con pareti blu e moquette
Immagine di una piccola camera matrimoniale classica con pareti blu e moquette
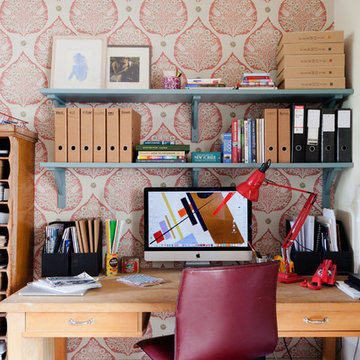
This eclectic home workspace was created with plenty of room for creative thought. A magnetic plaster wall to one side allows moodboards to evolve, and a vintage haberdashery shop unit has been cleverly re-purposed for storage.
Photography: Megan Taylor
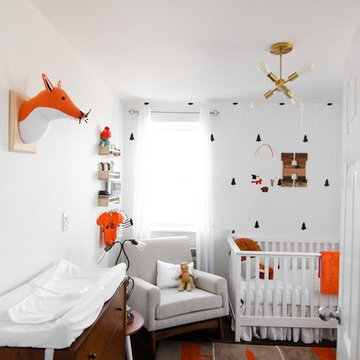
"Pine Tree Pattern" vinyl wall decals. Feedback image by @steffyspandcs
Esempio di una piccola cameretta per neonati neutra contemporanea con pareti bianche, pavimento in legno massello medio e pavimento marrone
Esempio di una piccola cameretta per neonati neutra contemporanea con pareti bianche, pavimento in legno massello medio e pavimento marrone
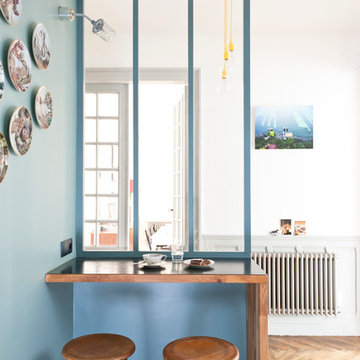
Julien Fernandez
Immagine di una piccola sala da pranzo aperta verso il soggiorno contemporanea con pareti blu, pavimento in legno massello medio e nessun camino
Immagine di una piccola sala da pranzo aperta verso il soggiorno contemporanea con pareti blu, pavimento in legno massello medio e nessun camino
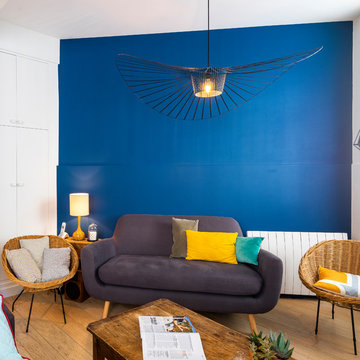
Re-looking du salon ouvert sur la cuisine/salle à manger. La couleur bleue ainsi que le luminaire délimite l'espace salon.
Photo : Léandre Cheron
Idee per un soggiorno design di medie dimensioni con pareti blu, parquet chiaro, nessun camino, sala formale e pavimento beige
Idee per un soggiorno design di medie dimensioni con pareti blu, parquet chiaro, nessun camino, sala formale e pavimento beige
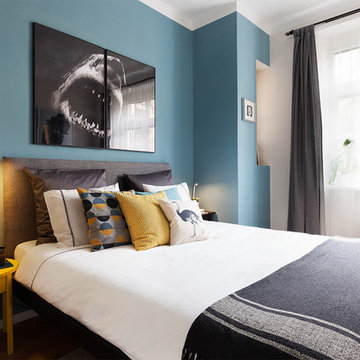
Juliana Krizova Vlckova
Foto di una camera matrimoniale design di medie dimensioni con pareti blu, parquet chiaro e nessun camino
Foto di una camera matrimoniale design di medie dimensioni con pareti blu, parquet chiaro e nessun camino

Wainscoting has a reputation as a rustic material, but it can also be stylishly incorporated into more sophisticated spaces, as seen here. To add texture and height to this contemporary living room, we chose beaded HDF panels with a 4'' linear motif. Each
4' x 8' panel (2.97 m2 or 32 sq. ft.) installs easily on the ceiling or wall with a minimum of technical know-how. Both elegant and economical, these faux wainscoting panels come pre-painted in white, but can be repainted to match your space. / On associe souvent le lambris aux décors champêtres. Or, ce type de revêtement produit aussi un très bel effet dans un décor plus moderne, comme celui-ci. Afin de conférer un relief lambrissé ainsi que de la hauteur à ce salon contemporain, on a opté pour les panneaux de HDF Beaded à motif linéaire de 4 po. Offerts en format de 4 pi x 8 pi, ils s’installent facilement au mur comme au plafond avec un minimum de débrouillardise. Esthétiques et économiques à la fois, ces panneaux imitation lambris sont prépeints en blanc, mais peuvent être repeints avec la couleur s’agençant le mieux à votre ambiance. Chaque panneau couvre une surface de 2,97 m2 (32 pi2). Photo: Rémy Germain

Open plan kitchen diner with plywood floor-to-ceiling feature storage wall. Pendant lighting over dining table.
Foto di una piccola sala da pranzo aperta verso il soggiorno minimal con pavimento in legno massello medio, pavimento marrone, pareti bianche, soffitto a volta e pareti in legno
Foto di una piccola sala da pranzo aperta verso il soggiorno minimal con pavimento in legno massello medio, pavimento marrone, pareti bianche, soffitto a volta e pareti in legno
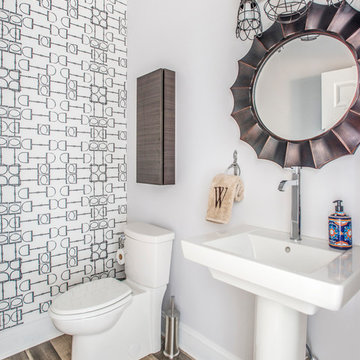
Esempio di un piccolo bagno di servizio country con pareti bianche, pavimento in laminato, lavabo a colonna e WC a due pezzi
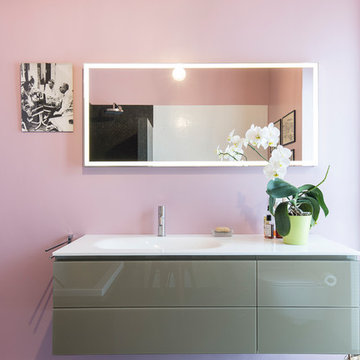
Bagno
Foto di una stanza da bagno padronale moderna di medie dimensioni con vasca da incasso, WC sospeso, piastrelle nere, piastrelle a mosaico, pareti rosa, lavabo integrato, top in vetro, pavimento verde e top bianco
Foto di una stanza da bagno padronale moderna di medie dimensioni con vasca da incasso, WC sospeso, piastrelle nere, piastrelle a mosaico, pareti rosa, lavabo integrato, top in vetro, pavimento verde e top bianco
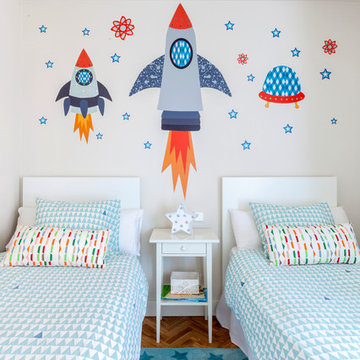
Esempio di una piccola cameretta per bambini da 4 a 10 anni tradizionale con pareti bianche, pavimento in legno massello medio e pavimento marrone
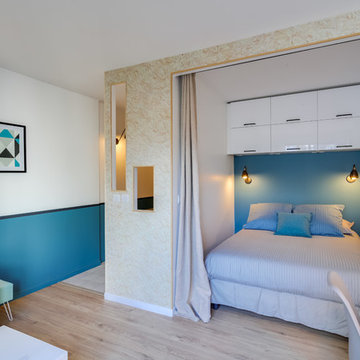
La Vraie Bonne Idée (VBI) : Séparer l’espace nuit en créant une « boîte » en OSB qui pourra être modulée à l’aide de rideaux. Résultat, un studio, mais avec un grand lit.
Des ouvertures type meurtrières ont été réalisées pour laisser passer la lumière dans l'espace kitchenette.
Réalisation myHomeDesign - Photos Meero pour myHomeDesign
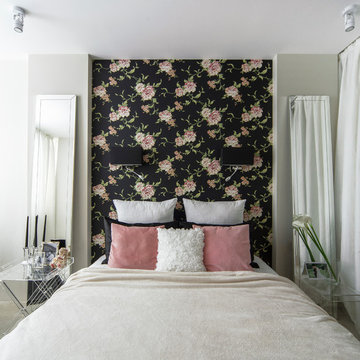
Выступающую несущую колонну слева от кровати решено было для симметрии отзеркалить справа. получившийся альков оклеили уютными обоями в цветах. Большие зеркала, выполненные по моему эскизу в местной мастерской, усиливают эффект симметрии, и добавляют света и воздуха. Кроме того, зеркало справа, расположенное вблизи от мини-гардеробной за шторой, позволяет видеть себя в рост при примерке. Вместо изголовья, в целях экономии, использована пара высоких подушек.
Фотограф Дмитрий Недыхалов.
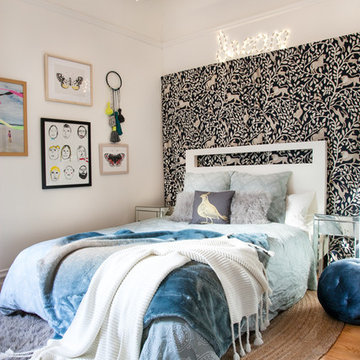
Jana Leon
Idee per una cameretta per bambini design di medie dimensioni con pareti bianche, pavimento in legno massello medio e pavimento beige
Idee per una cameretta per bambini design di medie dimensioni con pareti bianche, pavimento in legno massello medio e pavimento beige

Samantha Ward
Esempio di una piccola camera matrimoniale tradizionale con pareti bianche, pavimento in legno massello medio, pavimento marrone e TV
Esempio di una piccola camera matrimoniale tradizionale con pareti bianche, pavimento in legno massello medio, pavimento marrone e TV
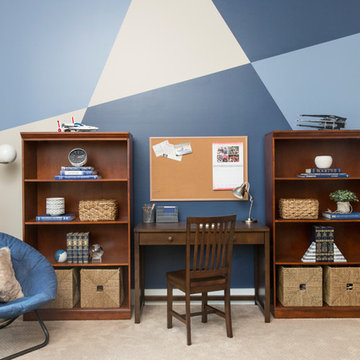
Interior Designer: MOTIV Interiors LLC
Photographer: Sam Angel Photography
Design Challenge: This 8 year-old boy and girl were outgrowing their existing setup and needed to update their rooms with a plan that would carry them forward into middle school and beyond. In addition to gaining storage and study areas, could these twins show off their big personalities? Absolutely, we said! MOTIV Interiors tackled the rooms of these youngsters living in Nashville's 12th South Neighborhood and created an environment where the dynamic duo can learn, create, and grow together for years to come.
Design Solution:
In his room, we wanted to continue the feature wall fun, but with a different approach. Since our young explorer loves outer space, being a boy scout, and building with legos, we created a dynamic geometric wall that serves as the backdrop for our young hero’s control center. We started with a neutral mushroom color for the majority of the walls in the room, while our feature wall incorporated a deep indigo and sky blue that are as classic as your favorite pair of jeans. We focused on indoor air quality and used Sherwin Williams’ Duration paint in a satin sheen, which is a scrubbable/no-VOC coating.
We wanted to create a great reading corner, so we placed a comfortable denim lounge chair next to the window and made sure to feature a self-portrait created by our young client. For night time reading, we included a super-stellar floor lamp with white globes and a sleek satin nickel finish. Metal details are found throughout the space (such as the lounge chair base and nautical desk clock), and lend a utilitarian feel to the room. In order to balance the metal and keep the room from feeling too cold, we also snuck in woven baskets that work double-duty as decorative pieces and functional storage bins.
The large north-facing window got the royal treatment and was dressed with a relaxed roman shade in a shiitake linen blend. We added a fabulous fabric trim from F. Schumacher and echoed the look by using the same fabric for the bolster on the bed. Royal blue bedding brings a bit of color into the space, and is complimented by the rich chocolate wood tones seen in the furniture throughout. Additional storage was a must, so we brought in a glossy blue storage unit that can accommodate legos, encyclopedias, pinewood derby cars, and more!
Comfort and creativity converge in this space, and we were excited to get a big smile when we turned it over to its new commander.
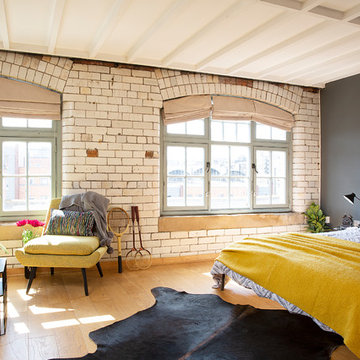
This master bedroom offers both sleeping, dressing and chill out space thanks to the creation of a lounge/ reading area under this beautiful arched industrial window surrounded by the original brickwork - bliss.
89 Foto di case e interni
1


















