1.168.687 Foto di case e interni

Builder: Falcon Custom Homes
Interior Designer: Mary Burns - Gallery
Photographer: Mike Buck
A perfectly proportioned story and a half cottage, the Farfield is full of traditional details and charm. The front is composed of matching board and batten gables flanking a covered porch featuring square columns with pegged capitols. A tour of the rear façade reveals an asymmetrical elevation with a tall living room gable anchoring the right and a low retractable-screened porch to the left.
Inside, the front foyer opens up to a wide staircase clad in horizontal boards for a more modern feel. To the left, and through a short hall, is a study with private access to the main levels public bathroom. Further back a corridor, framed on one side by the living rooms stone fireplace, connects the master suite to the rest of the house. Entrance to the living room can be gained through a pair of openings flanking the stone fireplace, or via the open concept kitchen/dining room. Neutral grey cabinets featuring a modern take on a recessed panel look, line the perimeter of the kitchen, framing the elongated kitchen island. Twelve leather wrapped chairs provide enough seating for a large family, or gathering of friends. Anchoring the rear of the main level is the screened in porch framed by square columns that match the style of those found at the front porch. Upstairs, there are a total of four separate sleeping chambers. The two bedrooms above the master suite share a bathroom, while the third bedroom to the rear features its own en suite. The fourth is a large bunkroom above the homes two-stall garage large enough to host an abundance of guests.
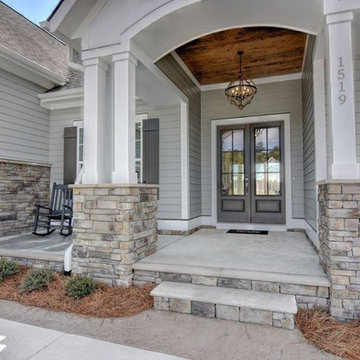
Unique Media and Design
Ispirazione per un ampio portico classico davanti casa con cemento stampato e un tetto a sbalzo
Ispirazione per un ampio portico classico davanti casa con cemento stampato e un tetto a sbalzo
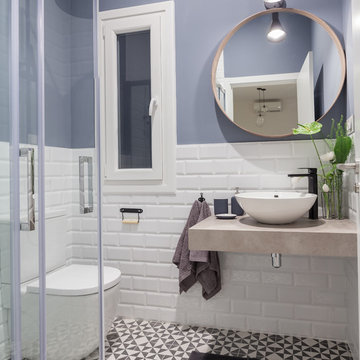
Fotografía y estilismo Nora Zubia
Esempio di una piccola stanza da bagno con doccia nordica con nessun'anta, ante grigie, doccia a filo pavimento, WC monopezzo, piastrelle bianche, piastrelle in ceramica, pareti grigie, pavimento con piastrelle in ceramica, lavabo a bacinella, top in legno, pavimento nero e porta doccia scorrevole
Esempio di una piccola stanza da bagno con doccia nordica con nessun'anta, ante grigie, doccia a filo pavimento, WC monopezzo, piastrelle bianche, piastrelle in ceramica, pareti grigie, pavimento con piastrelle in ceramica, lavabo a bacinella, top in legno, pavimento nero e porta doccia scorrevole

Idee per un soggiorno moderno di medie dimensioni e chiuso con sala formale, pareti beige, parquet scuro, camino classico, cornice del camino in metallo, nessuna TV e pavimento marrone
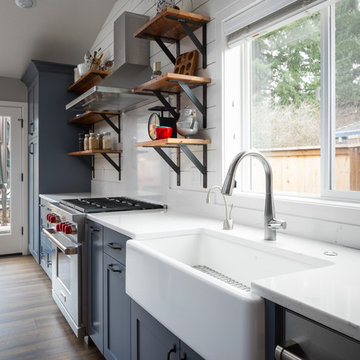
Caleb Vandermeer Photography
Foto di una grande cucina country con lavello stile country, ante in stile shaker, ante blu, top in quarzo composito, paraspruzzi bianco, paraspruzzi in legno, elettrodomestici in acciaio inossidabile, pavimento in vinile e pavimento marrone
Foto di una grande cucina country con lavello stile country, ante in stile shaker, ante blu, top in quarzo composito, paraspruzzi bianco, paraspruzzi in legno, elettrodomestici in acciaio inossidabile, pavimento in vinile e pavimento marrone
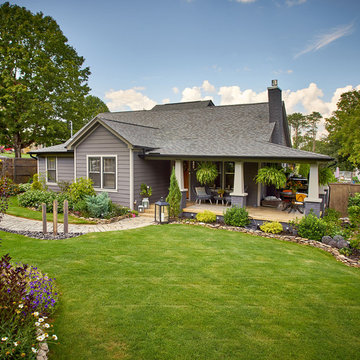
Bruce Cole Photography
Esempio della villa piccola grigia american style con rivestimento in legno, tetto a capanna e copertura a scandole
Esempio della villa piccola grigia american style con rivestimento in legno, tetto a capanna e copertura a scandole

Make a grand entrance into the mudroom with Porcelain, Parquet Floor tile. The look of wood without the maintenance.
Immagine di una scala a rampa dritta classica di medie dimensioni con pedata in legno, alzata in legno verniciato e parapetto in legno
Immagine di una scala a rampa dritta classica di medie dimensioni con pedata in legno, alzata in legno verniciato e parapetto in legno
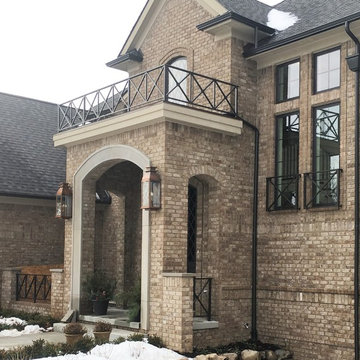
Immagine di un piccolo portico tradizionale davanti casa con pavimentazioni in mattoni e un tetto a sbalzo
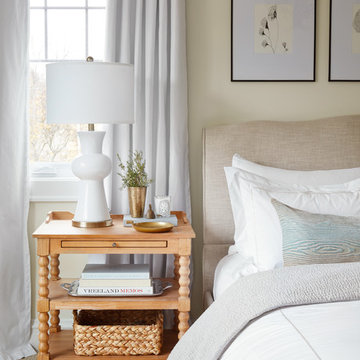
Photographer: Dustin Haskell
Ispirazione per una camera matrimoniale classica di medie dimensioni con pareti gialle, moquette, pavimento beige e nessun camino
Ispirazione per una camera matrimoniale classica di medie dimensioni con pareti gialle, moquette, pavimento beige e nessun camino
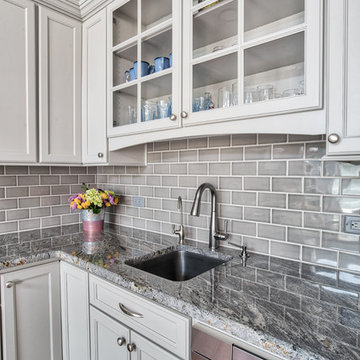
Huge working island with clever concealed outlets, lots of storage and space.
Chris Veith
Ispirazione per una grande cucina tradizionale con lavello sottopiano, ante con riquadro incassato, ante grigie, top in granito, paraspruzzi grigio, paraspruzzi con piastrelle di vetro, elettrodomestici in acciaio inossidabile, pavimento in legno massello medio e pavimento marrone
Ispirazione per una grande cucina tradizionale con lavello sottopiano, ante con riquadro incassato, ante grigie, top in granito, paraspruzzi grigio, paraspruzzi con piastrelle di vetro, elettrodomestici in acciaio inossidabile, pavimento in legno massello medio e pavimento marrone
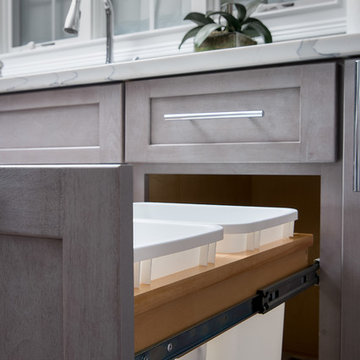
AS A REFRESHING TAKE ON NEUTRAL, GREY CAN BE THE PERFECT CHOICE BECAUSE OF ITS ALMOST CHAMELEON-LIKE QUALITY, AND ITS WIDE RANGE OF WARM AND COOL SHADES. So it comes as no surprise that grey is quickly becoming the contemporary neutral of our time. Built and designed by Bora from My House Kitchen & Bath.
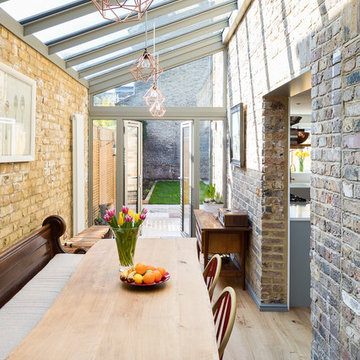
Dining room inside a new extension with a glass roof.
Photo by Chris Snook
Idee per una sala da pranzo tradizionale chiusa e di medie dimensioni con pareti marroni, parquet chiaro e pavimento marrone
Idee per una sala da pranzo tradizionale chiusa e di medie dimensioni con pareti marroni, parquet chiaro e pavimento marrone
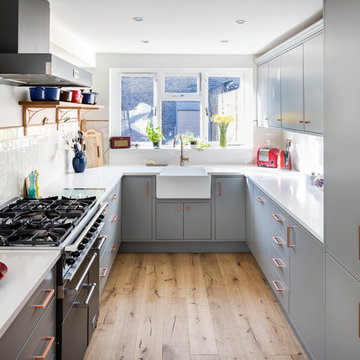
Kitchen with bespoke grey units.
Photo by Chris Snook
Esempio di una cucina ad U chic di medie dimensioni con ante lisce, ante grigie, top in superficie solida, paraspruzzi bianco, nessuna isola, lavello stile country, paraspruzzi con piastrelle diamantate, elettrodomestici neri, parquet chiaro e top bianco
Esempio di una cucina ad U chic di medie dimensioni con ante lisce, ante grigie, top in superficie solida, paraspruzzi bianco, nessuna isola, lavello stile country, paraspruzzi con piastrelle diamantate, elettrodomestici neri, parquet chiaro e top bianco
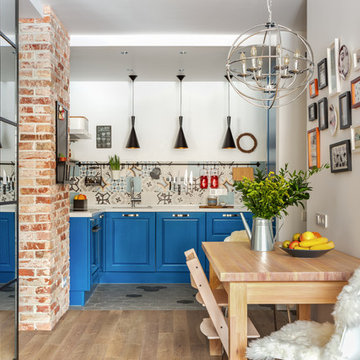
Антон Лихтарович - фото
Idee per una piccola cucina ad U nordica con lavello sottopiano, ante con bugna sagomata, ante blu, paraspruzzi multicolore, nessuna isola e top bianco
Idee per una piccola cucina ad U nordica con lavello sottopiano, ante con bugna sagomata, ante blu, paraspruzzi multicolore, nessuna isola e top bianco

Rear entryway with custom built mud room lockers and stained wood bench - plenty of storage space - a view into the half bathroom with shiplap walls, and laundry room!
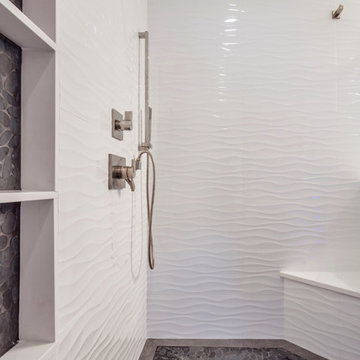
Custom shower bench and sleek hand shower with adjustable bar. Pebble tile for shower floor and shampoo niche inset
Immagine di una piccola stanza da bagno padronale chic con ante con bugna sagomata, ante grigie, doccia ad angolo, WC monopezzo, piastrelle bianche, pavimento con piastrelle in ceramica, lavabo sottopiano, pavimento grigio, piastrelle in gres porcellanato, pareti bianche, top in quarzo composito e porta doccia a battente
Immagine di una piccola stanza da bagno padronale chic con ante con bugna sagomata, ante grigie, doccia ad angolo, WC monopezzo, piastrelle bianche, pavimento con piastrelle in ceramica, lavabo sottopiano, pavimento grigio, piastrelle in gres porcellanato, pareti bianche, top in quarzo composito e porta doccia a battente
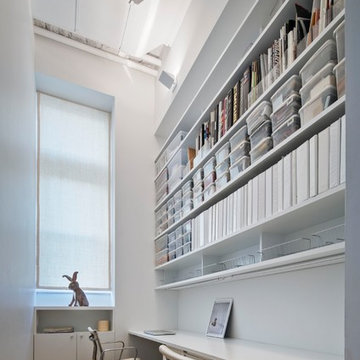
We fabricated this distinctive shelving and office space to maximize storage and minimize clutter.
Photo - Eduard Hueber
Idee per un piccolo ufficio moderno con pareti bianche, parquet chiaro, scrivania incassata e pavimento beige
Idee per un piccolo ufficio moderno con pareti bianche, parquet chiaro, scrivania incassata e pavimento beige

Photo by Exceptional Frames
Esempio di un soggiorno tradizionale di medie dimensioni con pareti blu, parquet scuro, camino classico, cornice del camino in pietra, TV a parete e pavimento marrone
Esempio di un soggiorno tradizionale di medie dimensioni con pareti blu, parquet scuro, camino classico, cornice del camino in pietra, TV a parete e pavimento marrone

A compact powder room with a lot of style and drama. Patterned tile and warm satin brass accents are encased in a crisp white venician plaster room topped by a dramatic black ceiling.
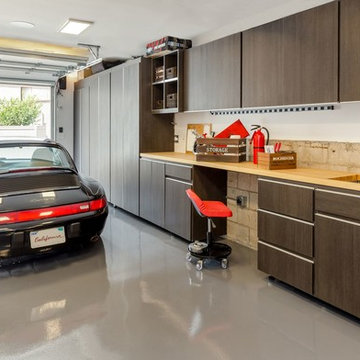
What a stunning garage! The perfect complement for a nice car!
Ispirazione per un piccolo garage per un'auto connesso minimalista
Ispirazione per un piccolo garage per un'auto connesso minimalista
1.168.687 Foto di case e interni
90

















