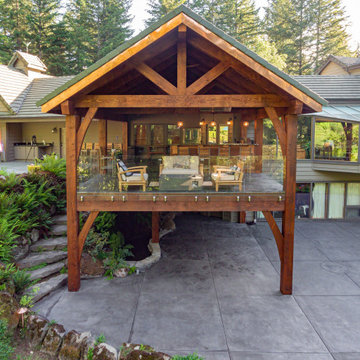1.624.860 Foto di case e interni
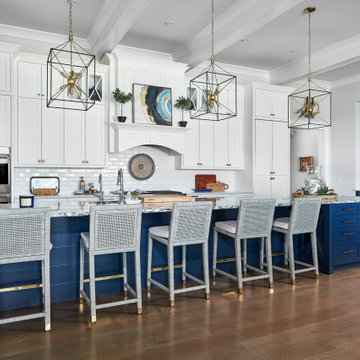
Esempio di una grande cucina costiera con lavello sottopiano, ante bianche, paraspruzzi bianco, paraspruzzi con piastrelle diamantate, elettrodomestici in acciaio inossidabile, parquet scuro, pavimento marrone e top bianco
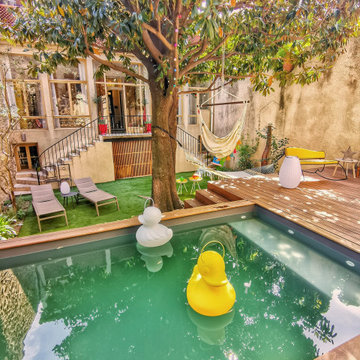
Jardin existant avant travaux (démarrage travaux)
Crédits photos La Nostra Secrets d'Intérieur, toutes utilisations est strictement interdite
Foto di una terrazza contemporanea dietro casa con nessuna copertura
Foto di una terrazza contemporanea dietro casa con nessuna copertura

Esempio di una grande camera matrimoniale classica con pareti grigie, soffitto a volta, carta da parati, moquette, camino classico, cornice del camino in legno e pavimento grigio
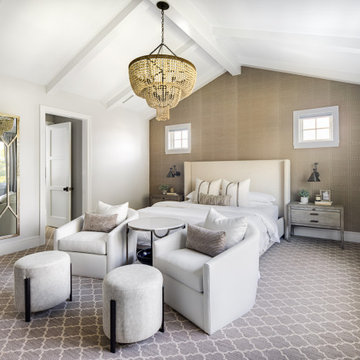
Esempio di una grande camera matrimoniale tradizionale con pareti grigie, soffitto a volta, carta da parati, moquette, camino classico, cornice del camino in legno e pavimento grigio

Elegant timeless style Kitchen with black marble countertop, range hood, white cabinets and stainless accents. Farmhouse sink build in the island.
Ispirazione per un ampio cucina con isola centrale moderno con lavello stile country, ante in stile shaker, ante bianche, top in marmo, paraspruzzi bianco, paraspruzzi in marmo, elettrodomestici in acciaio inossidabile, parquet scuro e top nero
Ispirazione per un ampio cucina con isola centrale moderno con lavello stile country, ante in stile shaker, ante bianche, top in marmo, paraspruzzi bianco, paraspruzzi in marmo, elettrodomestici in acciaio inossidabile, parquet scuro e top nero

A modern dresser, in solid walnut, for this modern but classic home.
This kitchen was designed around the idea of a ‘modern dresser’. We love rework and renew traditional kitchen typologies and the dresser, as a piece of kitchen furniture, seemed ripe for the challenge.
With the client's love of dark timber, solid walnut was a great choice. Our first move was to float the piece off the floor, which increased the perception of space in the room. It’s a great feature that helps to avoided the bulkiness from which some kitchens suffer. A reading seat was incorporated, complete with Anglepoise lamp, with a backrest lined in solid hardwood.
Walnut was used for all the feature elements in the kitchen, including a floating bookcase and lined entrance way. The drawers and cabinetry, in contrast to the walnut, were finished in a crisp, clean, block grey. A contemporary, white Aga finished the design.
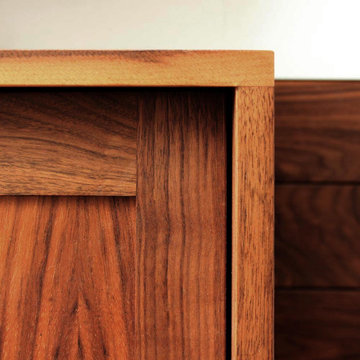
A modern dresser, in solid walnut, for this modern but classic home.
This kitchen was designed around the idea of a ‘modern dresser’. We love rework and renew traditional kitchen typologies and the dresser, as a piece of kitchen furniture, seemed ripe for the challenge.
With the client's love of dark timber, solid walnut was a great choice. Our first move was to float the piece off the floor, which increased the perception of space in the room. It’s a great feature that helps to avoided the bulkiness from which some kitchens suffer. A reading seat was incorporated, complete with Anglepoise lamp, with a backrest lined in solid hardwood.
Walnut was used for all the feature elements in the kitchen, including a floating bookcase and lined entrance way. The drawers and cabinetry, in contrast to the walnut, were finished in a crisp, clean, block grey. A contemporary, white Aga finished the design.

This kitchen design features double islands; each with its own purpose: One island is for cooking, baking and prep, and the other for entertaining and everyday informal family meals. Also included in the new design is a desk area, a dry bar, and a custom pantry.
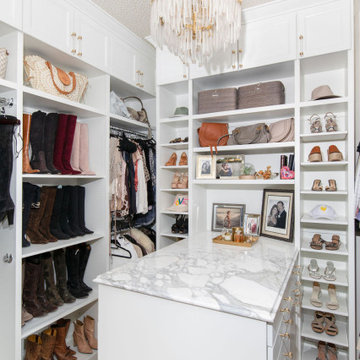
Idee per una cabina armadio chic di medie dimensioni con ante in stile shaker, ante bianche, parquet chiaro e soffitto in carta da parati
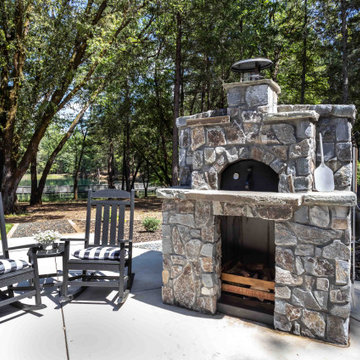
Beautiful Outdoor Setting Featuring A Stone Pizza Oven And Overlooking An Expansive Pond.
Foto di un ampio giardino country esposto in pieno sole dietro casa con un caminetto
Foto di un ampio giardino country esposto in pieno sole dietro casa con un caminetto
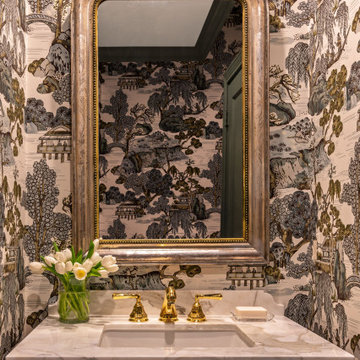
Immagine di un piccolo bagno di servizio chic con ante bianche, pareti verdi, pavimento in marmo, lavabo sottopiano, top in marmo, pavimento bianco, top bianco, mobile bagno freestanding e carta da parati

Idee per una grande stanza da bagno padronale country con ante in stile shaker, ante bianche, vasca freestanding, doccia ad angolo, WC monopezzo, piastrelle bianche, piastrelle diamantate, pareti grigie, pavimento in gres porcellanato, lavabo sottopiano, top in marmo, pavimento marrone, porta doccia a battente, top multicolore, toilette, un lavabo, mobile bagno freestanding e pareti in perlinato
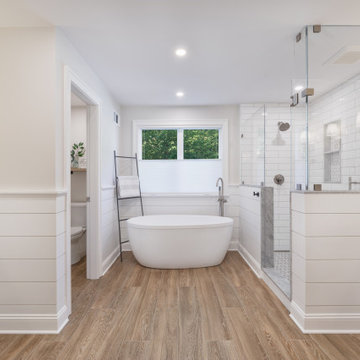
Immagine di una grande stanza da bagno padronale country con ante in stile shaker, ante bianche, vasca freestanding, doccia ad angolo, WC monopezzo, piastrelle bianche, piastrelle diamantate, pareti grigie, pavimento in gres porcellanato, lavabo sottopiano, top in marmo, pavimento marrone, porta doccia a battente, top multicolore, toilette, un lavabo, mobile bagno freestanding e pareti in perlinato

We took a tiny outdated bathroom and doubled the width of it by taking the unused dormers on both sides that were just dead space. We completely updated it with contrasting herringbone tile and gave it a modern masculine and timeless vibe. This bathroom features a custom solid walnut cabinet designed by Buck Wimberly.
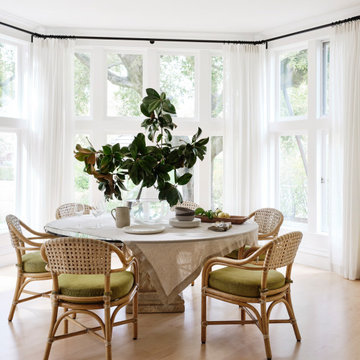
Idee per un angolo colazione tradizionale di medie dimensioni con pareti bianche, parquet chiaro, nessun camino e pavimento marrone
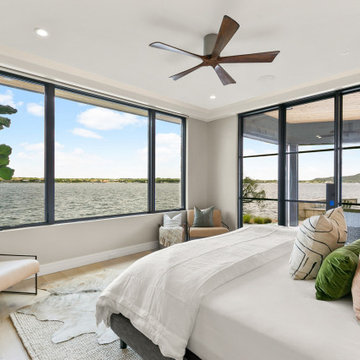
Relaxed modern master retreat. These views!!
Idee per una camera matrimoniale stile marinaro di medie dimensioni con pareti grigie e parquet chiaro
Idee per una camera matrimoniale stile marinaro di medie dimensioni con pareti grigie e parquet chiaro
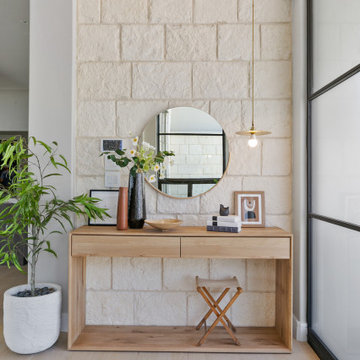
Immagine di un grande ingresso stile marino con pareti grigie, parquet chiaro, una porta a due ante e una porta nera
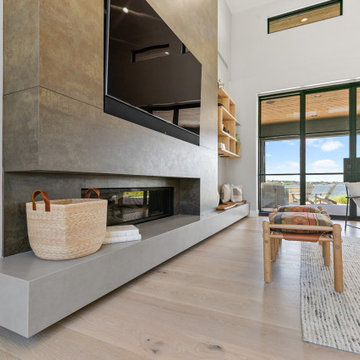
Foto di un ampio soggiorno stile marinaro aperto con pareti grigie, parquet chiaro e parete attrezzata
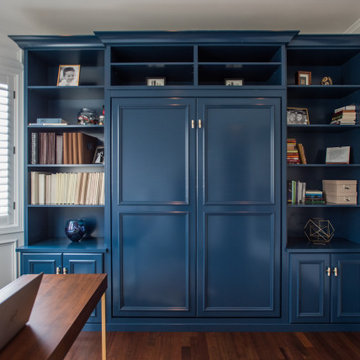
A custom blue painted wall bed with cabinets and shelving makes this multipurpose room fully functional. Every detail in this beautiful unit was designed and executed perfectly. The beauty is surely in the details with this gorgeous unit. The panels and crown molding were custom cut to work around the rooms existing wall panels.
1.624.860 Foto di case e interni
90


















