Bagni color legno con parquet chiaro - Foto e idee per arredare
Filtra anche per:
Budget
Ordina per:Popolari oggi
1 - 20 di 195 foto

Clear Hickory with a Maisy Grey Stain
Ispirazione per una stanza da bagno padronale contemporanea con ante in legno bruno, doccia alcova, piastrelle bianche, pareti beige, parquet chiaro, porta doccia a battente, top bianco, panca da doccia, due lavabi, mobile bagno sospeso e ante lisce
Ispirazione per una stanza da bagno padronale contemporanea con ante in legno bruno, doccia alcova, piastrelle bianche, pareti beige, parquet chiaro, porta doccia a battente, top bianco, panca da doccia, due lavabi, mobile bagno sospeso e ante lisce

Foto di un piccolo bagno di servizio design con parquet chiaro, lavabo integrato e pavimento beige
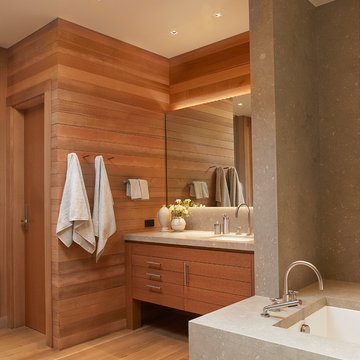
Esempio di una grande stanza da bagno padronale design con lavabo sottopiano, ante lisce, ante in legno scuro, top in granito, vasca ad angolo, doccia ad angolo, piastrelle beige, piastrelle in pietra, pareti beige e parquet chiaro

Deep and vibrant, this tropical leaf wallpaper turned a small powder room into a showstopper. The wood vanity is topped with a marble countertop + backsplash and adorned with a gold faucet. A recessed medicine cabinet is flanked by two sconces with painted shades to keep things moody.

The Johnson-Thompson House, built c. 1750, has the distinct title as being the oldest structure in Winchester. Many alterations were made over the years to keep up with the times, but most recently it had the great fortune to get just the right family who appreciated and capitalized on its legacy. From the newly installed pine floors with cut, hand driven nails to the authentic rustic plaster walls, to the original timber frame, this 300 year old Georgian farmhouse is a masterpiece of old and new. Together with the homeowners and Cummings Architects, Windhill Builders embarked on a journey to salvage all of the best from this home and recreate what had been lost over time. To celebrate its history and the stories within, rooms and details were preserved where possible, woodwork and paint colors painstakingly matched and blended; the hall and parlor refurbished; the three run open string staircase lovingly restored; and details like an authentic front door with period hinges masterfully created. To accommodate its modern day family an addition was constructed to house a brand new, farmhouse style kitchen with an oversized island topped with reclaimed oak and a unique backsplash fashioned out of brick that was sourced from the home itself. Bathrooms were added and upgraded, including a spa-like retreat in the master bath, but include features like a claw foot tub, a niche with exposed brick and a magnificent barn door, as nods to the past. This renovation is one for the history books!
Eric Roth
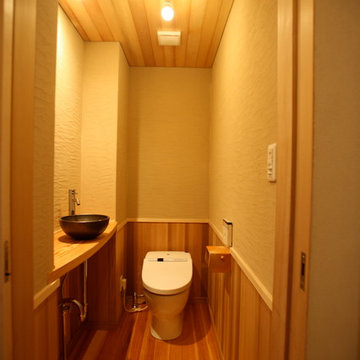
腰板を設け 落ち着いた雰囲気としています。
左官屋さんが、塗り壁を漣の様に仕上げてくれました。
照明が当たると 陰影が出て綺麗です。
Foto di un bagno di servizio etnico di medie dimensioni con pareti beige, parquet chiaro, lavabo da incasso e pavimento beige
Foto di un bagno di servizio etnico di medie dimensioni con pareti beige, parquet chiaro, lavabo da incasso e pavimento beige

郊外の山間部にある和風の住宅
Idee per un piccolo bagno di servizio etnico con ante a filo, ante in legno chiaro, WC monopezzo, pareti beige, parquet chiaro, lavabo sottopiano, top in granito, pavimento beige e top nero
Idee per un piccolo bagno di servizio etnico con ante a filo, ante in legno chiaro, WC monopezzo, pareti beige, parquet chiaro, lavabo sottopiano, top in granito, pavimento beige e top nero

Katja Schuster
Idee per una grande sauna minimalista con nessun'anta, ante beige, vasca ad angolo, doccia a filo pavimento, WC a due pezzi, piastrelle beige, piastrelle marroni, pareti beige, parquet chiaro, lavabo a bacinella, top in legno, pavimento beige e doccia aperta
Idee per una grande sauna minimalista con nessun'anta, ante beige, vasca ad angolo, doccia a filo pavimento, WC a due pezzi, piastrelle beige, piastrelle marroni, pareti beige, parquet chiaro, lavabo a bacinella, top in legno, pavimento beige e doccia aperta

Liadesign
Immagine di una stanza da bagno con doccia minimal di medie dimensioni con ante in legno chiaro, vasca freestanding, piastrelle beige, piastrelle in gres porcellanato, parquet chiaro, lavabo a bacinella, top in legno, pareti grigie, pavimento beige e top beige
Immagine di una stanza da bagno con doccia minimal di medie dimensioni con ante in legno chiaro, vasca freestanding, piastrelle beige, piastrelle in gres porcellanato, parquet chiaro, lavabo a bacinella, top in legno, pareti grigie, pavimento beige e top beige

Ryan Wright
Foto di una grande stanza da bagno padronale tradizionale con ante in stile shaker, ante in legno scuro, vasca da incasso, doccia alcova, piastrelle beige, piastrelle in ceramica, pareti beige, parquet chiaro, lavabo sottopiano, top in granito, WC a due pezzi, pavimento marrone e porta doccia a battente
Foto di una grande stanza da bagno padronale tradizionale con ante in stile shaker, ante in legno scuro, vasca da incasso, doccia alcova, piastrelle beige, piastrelle in ceramica, pareti beige, parquet chiaro, lavabo sottopiano, top in granito, WC a due pezzi, pavimento marrone e porta doccia a battente
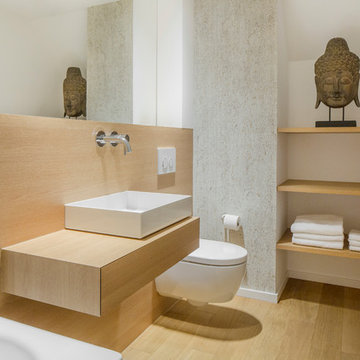
Immagine di una stanza da bagno contemporanea con ante in legno scuro, vasca da incasso, WC sospeso, pareti bianche, parquet chiaro, lavabo a bacinella, top in legno, pavimento marrone, top marrone e ante lisce
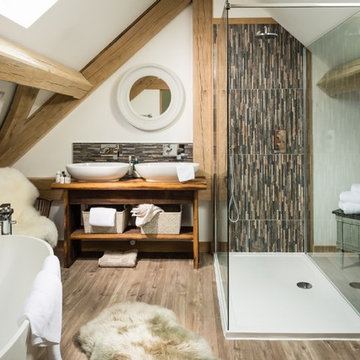
Immagine di una grande stanza da bagno country con vasca freestanding, piastrelle in ceramica, pareti bianche, parquet chiaro, top in legno, pavimento beige, ante in legno scuro, piastrelle multicolore e lavabo a bacinella
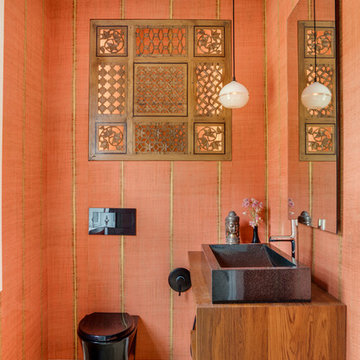
TEAM
Architect: LDa Architecture & Interiors
Interior Design: LDa Architecture & Interiors
Builder: Denali Construction
Landscape Architect: Michelle Crowley Landscape Architecture
Photographer: Greg Premru Photography
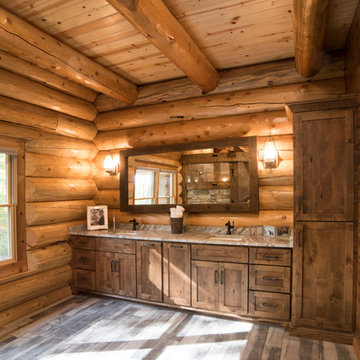
Large double vanity with linen closet on opposite wall from the walk in shower. Dark brown cabinets with granite counter tops. LVT Flooring was installed in this room due its water resistant features.
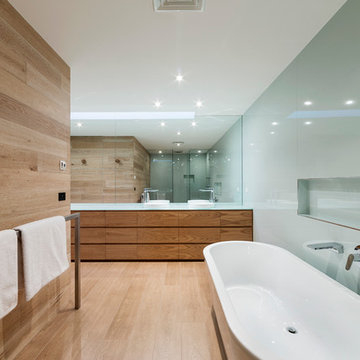
John Wheatley Photographer
Foto di una stanza da bagno minimalista con lavabo a bacinella, ante in legno chiaro, top in vetro, vasca freestanding, piastrelle verdi, piastrelle di vetro e parquet chiaro
Foto di una stanza da bagno minimalista con lavabo a bacinella, ante in legno chiaro, top in vetro, vasca freestanding, piastrelle verdi, piastrelle di vetro e parquet chiaro
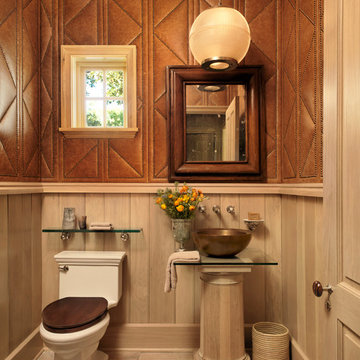
Alise O'Brien
Esempio di un bagno di servizio country con lavabo a bacinella, top in vetro, WC a due pezzi, pareti marroni e parquet chiaro
Esempio di un bagno di servizio country con lavabo a bacinella, top in vetro, WC a due pezzi, pareti marroni e parquet chiaro

This beautiful riverside home was a joy to design! Our Aspen studio borrowed colors and tones from the beauty of the nature outside to recreate a peaceful sanctuary inside. We added cozy, comfortable furnishings so our clients can curl up with a drink while watching the river gushing by. The gorgeous home boasts large entryways with stone-clad walls, high ceilings, and a stunning bar counter, perfect for get-togethers with family and friends. Large living rooms and dining areas make this space fabulous for entertaining.
Joe McGuire Design is an Aspen and Boulder interior design firm bringing a uniquely holistic approach to home interiors since 2005.
For more about Joe McGuire Design, see here: https://www.joemcguiredesign.com/
To learn more about this project, see here:
https://www.joemcguiredesign.com/riverfront-modern

Hinoki soaking tub with Waterworks "Arroyo" tile in Shoal color were used at all wet wall locations. Photo by Clark Dugger
Ispirazione per una grande stanza da bagno padronale chic con ante in stile shaker, ante in legno chiaro, vasca giapponese, piastrelle in ceramica, pareti bianche, top in saponaria, piastrelle beige e parquet chiaro
Ispirazione per una grande stanza da bagno padronale chic con ante in stile shaker, ante in legno chiaro, vasca giapponese, piastrelle in ceramica, pareti bianche, top in saponaria, piastrelle beige e parquet chiaro
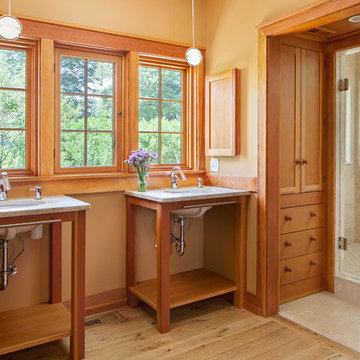
Esempio di una stanza da bagno american style con lavabo sottopiano, ante in legno scuro, doccia alcova, pareti gialle, parquet chiaro e nessun'anta
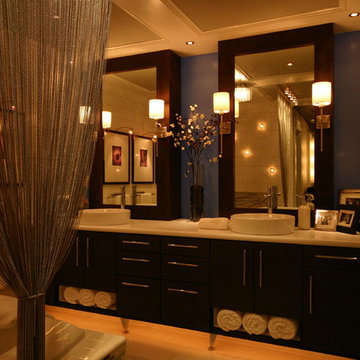
Scope of work:
Update and reorganize within existing footprint for new master bedroom, master bathroom, master closet, linen closet, laundry room & front entry. Client has a love of spa and modern style..
Challenge: Function, Flow & Finishes.
Master bathroom cramped with unusual floor plan and outdated finishes
Laundry room oversized for home square footage
Dark spaces due to lack of windos and minimal lighting
Color palette inconsistent to the rest of the house
Solution: Bright, Spacious & Contemporary
Re-worked spaces for better function, flow and open concept plan. New space has more than 12 times as much exterior glass to flood the space in natural light (all glass is frosted for privacy). Created a stylized boutique feel with modern lighting design and opened up front entry to include a new coat closet, built in bench and display shelving. .
Space planning/ layout
Flooring, wall surfaces, tile selections
Lighting design, fixture selections & controls specifications
Cabinetry layout
Plumbing fixture selections
Trim & ceiling details
Custom doors, hardware selections
Color palette
All other misc. details, materials & features
Site Supervision
Furniture, accessories, art
Full CAD documentation, elevations and specifications
Bagni color legno con parquet chiaro - Foto e idee per arredare
1

