Bagni color legno con top in quarzite - Foto e idee per arredare
Filtra anche per:
Budget
Ordina per:Popolari oggi
1 - 20 di 206 foto
1 di 3

Sue Sotera
sptera construction
Ispirazione per una piccola stanza da bagno rustica con WC monopezzo, piastrelle marroni, pareti marroni, pavimento in mattoni, lavabo a bacinella e top in quarzite
Ispirazione per una piccola stanza da bagno rustica con WC monopezzo, piastrelle marroni, pareti marroni, pavimento in mattoni, lavabo a bacinella e top in quarzite

This contemporary bathroom design in Jackson, MI combines unique features to create a one-of-a-kind style. The dark, rich finish Medallion Gold vanity cabinet with furniture style feet is accented by Top Knobs hardware. The cabinetry is topped by a Cambria luxury white quartz countertop with dramatic black and gold accents. The homeowner added towels and accessories to bring out these color accents, creating a striking atmosphere for this bathroom. Details are key in creating a unique bathroom design, like the TEC glitter grout that accents the gray CTI porcelain floor tile. The large alcove shower is a highlight of this space, with a frameless glass hinged door and built-in shower bench. The Delta showerheads are sure to make this a place to relax with a combination of handheld and standard showerheads along with body sprays.

Dan Rockafellow Photography
Sandstone Quartzite Countertops
Flagstone Flooring
Real stone shower wall with slate side walls
Wall-Mounted copper faucet and copper sink
Dark green ceiling (not shown)
Over-scale rustic pendant lighting
Custom shower curtain
Green stained vanity cabinet with dimming toe-kick lighting

Caitlyn Blaney
Idee per una piccola stanza da bagno design con lavabo sottopiano, ante lisce, ante bianche, top in quarzite, vasca ad alcova, vasca/doccia, WC monopezzo, piastrelle grigie, piastrelle in gres porcellanato, pareti grigie e pavimento in gres porcellanato
Idee per una piccola stanza da bagno design con lavabo sottopiano, ante lisce, ante bianche, top in quarzite, vasca ad alcova, vasca/doccia, WC monopezzo, piastrelle grigie, piastrelle in gres porcellanato, pareti grigie e pavimento in gres porcellanato

Free standing Wetstyle bathtub against a custom millwork dividing wall. The fireplace is located adjacent to the bath area near the custom pedestal bed.

Core Remodel was contacted by the new owners of this single family home in Logan Square after they hired another general contractor to remodel their kitchen. Unfortunately, the original GC didn't finish the job and the owners were waiting over 6 months for work to commence - and expecting a newborn baby, living with their parents temporarily and needed a working and functional master bathroom to move back home.
Core Remodel was able to come in and make the necessary changes to get this job moving along and completed with very little to work with. The new plumbing and electrical had to be completely redone as there was lots of mechanical errors from the old GC. The existing space had no master bathroom on the second floor, so this was an addition - not a typical remodel.
The job was eventually completed and the owners were thrilled with the quality of work, timeliness and constant communication. This was one of our favorite jobs to see how happy the clients were after the job was completed. The owners are amazing and continue to give Core Remodel glowing reviews and referrals. Additionally, the owners had a very clear vision for what they wanted and we were able to complete the job while working with the owners!

Mariano & Co.,LLC completed a Full Master Bathroom Remodel. Removed the tub shower combo and created a Large Walk-In Shower with a Stacked Stone feature wall on the outside. All New Cabinets, Quartz Counter tops, Lighting, and Completed with Wood Plank Tile Flooring.
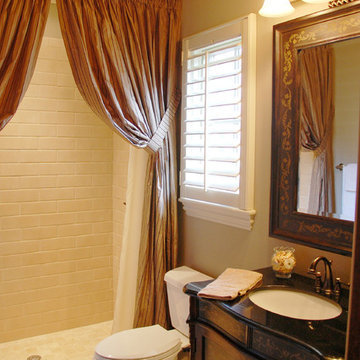
Taryn Meeks
Ispirazione per una stanza da bagno con doccia mediterranea di medie dimensioni con lavabo sottopiano, doccia alcova, WC a due pezzi, consolle stile comò, ante nere, top in quarzite, piastrelle bianche, piastrelle in ceramica, pareti beige, pavimento con piastrelle in ceramica e doccia con tenda
Ispirazione per una stanza da bagno con doccia mediterranea di medie dimensioni con lavabo sottopiano, doccia alcova, WC a due pezzi, consolle stile comò, ante nere, top in quarzite, piastrelle bianche, piastrelle in ceramica, pareti beige, pavimento con piastrelle in ceramica e doccia con tenda

Rodwin Architecture & Skycastle Homes
Location: Boulder, Colorado, USA
Interior design, space planning and architectural details converge thoughtfully in this transformative project. A 15-year old, 9,000 sf. home with generic interior finishes and odd layout needed bold, modern, fun and highly functional transformation for a large bustling family. To redefine the soul of this home, texture and light were given primary consideration. Elegant contemporary finishes, a warm color palette and dramatic lighting defined modern style throughout. A cascading chandelier by Stone Lighting in the entry makes a strong entry statement. Walls were removed to allow the kitchen/great/dining room to become a vibrant social center. A minimalist design approach is the perfect backdrop for the diverse art collection. Yet, the home is still highly functional for the entire family. We added windows, fireplaces, water features, and extended the home out to an expansive patio and yard.
The cavernous beige basement became an entertaining mecca, with a glowing modern wine-room, full bar, media room, arcade, billiards room and professional gym.
Bathrooms were all designed with personality and craftsmanship, featuring unique tiles, floating wood vanities and striking lighting.
This project was a 50/50 collaboration between Rodwin Architecture and Kimball Modern

Esempio di una grande stanza da bagno padronale minimalista con ante lisce, ante in legno bruno, vasca giapponese, doccia ad angolo, WC a due pezzi, piastrelle blu, piastrelle in gres porcellanato, pareti bianche, pavimento in gres porcellanato, lavabo sottopiano, top in quarzite, pavimento grigio, porta doccia a battente, top bianco, toilette, due lavabi e mobile bagno incassato

Foto di una stanza da bagno padronale moderna di medie dimensioni con ante lisce, ante marroni, vasca da incasso, zona vasca/doccia separata, bidè, piastrelle di cemento, pareti bianche, pavimento alla veneziana, lavabo sottopiano, top in quarzite, pavimento grigio, porta doccia a battente, top bianco, un lavabo, mobile bagno freestanding e soffitto a volta
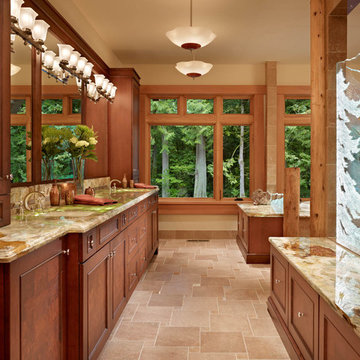
Immagine di un'ampia stanza da bagno padronale stile rurale con ante con bugna sagomata, ante in legno bruno, vasca da incasso, doccia ad angolo, piastrelle beige, piastrelle in ceramica, pareti beige, pavimento con piastrelle in ceramica, lavabo da incasso e top in quarzite

A front on view of the master bathroom cabinet work. From here you can see the local symmetry of the vanities with semi-floating white quartz shelves for decor and towels on the right. At the toe kick of the cabinets is a heat register to take the edge off of cold feet on chilly mornings. Hardly visible below the custom-built casework housing the medicine cabinets are outlets for bathroom appliances. Hiding these elements helps maintain a modern and clean aesthetic.

The bathroom features a full sized walk-in shower with stunning eclectic tile and beautiful finishes.
Esempio di una piccola stanza da bagno padronale tradizionale con ante in stile shaker, ante in legno scuro, top in quarzite, doccia a filo pavimento, piastrelle beige, piastrelle in ceramica, lavabo sottopiano, doccia con tenda e top multicolore
Esempio di una piccola stanza da bagno padronale tradizionale con ante in stile shaker, ante in legno scuro, top in quarzite, doccia a filo pavimento, piastrelle beige, piastrelle in ceramica, lavabo sottopiano, doccia con tenda e top multicolore

Small bath remodel inspired by Japanese Bath houses. Wood for walls was salvaged from a dock found in the Willamette River in Portland, Or.
Jeff Stern/In Situ Architecture
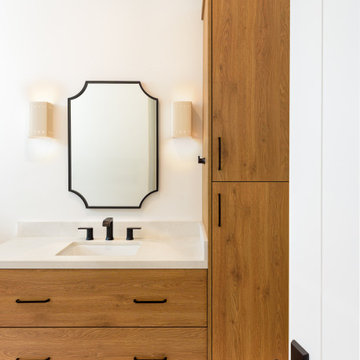
View of the bathroom vanity in the primary bedroom
Esempio di una stanza da bagno mediterranea di medie dimensioni con ante lisce, ante in legno scuro, lavabo sottopiano, top in quarzite, top beige, un lavabo e mobile bagno sospeso
Esempio di una stanza da bagno mediterranea di medie dimensioni con ante lisce, ante in legno scuro, lavabo sottopiano, top in quarzite, top beige, un lavabo e mobile bagno sospeso
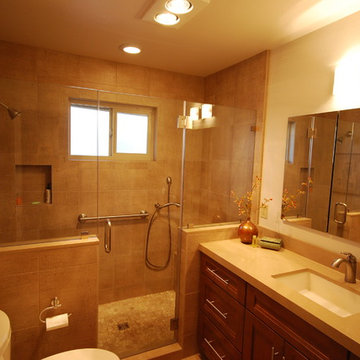
Designer: Cynthia Shull
Photorapher: Lesliekatephotography@gmail.com
Complete bathroom remodel, Kraftmaid cabinetry, Cambria counter tops, Heavy glass at shower.

Ispirazione per una stanza da bagno padronale minimalista di medie dimensioni con ante lisce, ante in legno scuro, doccia ad angolo, WC a due pezzi, piastrelle grigie, piastrelle in gres porcellanato, pareti bianche, pavimento in gres porcellanato, lavabo sottopiano, top in quarzite, pavimento grigio, porta doccia a battente, top bianco, due lavabi, mobile bagno incassato e boiserie
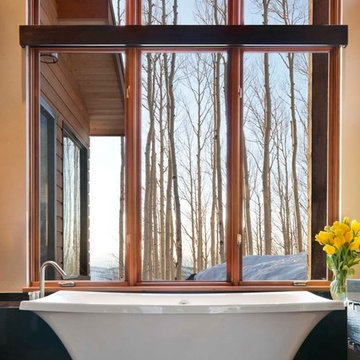
Photo by David Marlow
Esempio di una stanza da bagno minimal con lavabo a bacinella, top in quarzite, vasca freestanding, doccia a filo pavimento, WC monopezzo, piastrelle grigie e piastrelle in gres porcellanato
Esempio di una stanza da bagno minimal con lavabo a bacinella, top in quarzite, vasca freestanding, doccia a filo pavimento, WC monopezzo, piastrelle grigie e piastrelle in gres porcellanato
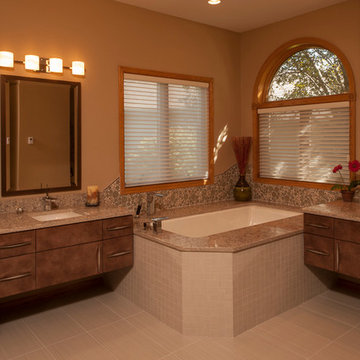
Master Bathroom was gutted and redesigned to expand the shower, reflect client's sophisticated taste and desire for an upscale experience.
Ispirazione per una stanza da bagno padronale design con lavabo sottopiano, ante lisce, ante marroni, top in quarzite, vasca sottopiano, piastrelle beige, piastrelle in gres porcellanato e pavimento in gres porcellanato
Ispirazione per una stanza da bagno padronale design con lavabo sottopiano, ante lisce, ante marroni, top in quarzite, vasca sottopiano, piastrelle beige, piastrelle in gres porcellanato e pavimento in gres porcellanato
Bagni color legno con top in quarzite - Foto e idee per arredare
1

