Bagni color legno con top in marmo - Foto e idee per arredare
Filtra anche per:
Budget
Ordina per:Popolari oggi
1 - 20 di 585 foto

This master bath was reconfigured by opening up the wall between the former tub/shower, and a dry vanity. A new transom window added in much-needed natural light. The floors have radiant heat, with carrara marble hexagon tile. The vanity is semi-custom white oak, with a carrara top. Polished nickel fixtures finish the clean look.
Photo: Robert Radifera

Will Horne
Immagine di una stanza da bagno padronale american style di medie dimensioni con lavabo sottopiano, ante in legno scuro, top in marmo, vasca freestanding, doccia aperta, piastrelle verdi, pareti marroni, doccia aperta e ante in stile shaker
Immagine di una stanza da bagno padronale american style di medie dimensioni con lavabo sottopiano, ante in legno scuro, top in marmo, vasca freestanding, doccia aperta, piastrelle verdi, pareti marroni, doccia aperta e ante in stile shaker

designed in collaboration with Larsen Designs, INC and B2LAB. Contractor was Huber Builders.
custom cabinetry by d KISER design.construct, inc.
Photography by Colin Conces.

The "kid's bathroom" in our sunny and bright lakeside Ontario cottage.
Styling: Ann Marie Favot for Style at Home
Photography: Donna Griffith for Style at Home

Foto di una stanza da bagno padronale country di medie dimensioni con ante bianche, doccia a filo pavimento, WC a due pezzi, piastrelle bianche, piastrelle diamantate, pareti bianche, pavimento con piastrelle a mosaico, lavabo sottopiano, top in marmo, pavimento grigio, porta doccia a battente, top grigio e ante con riquadro incassato

The Master bath features the same Heart Wood Maple cabinetry which is a theme throughout the house but is different in door style to give the room its own individual look and coordinates throughout the home. His and her full height vanities and a free standing makeup table are accommodated in this area central area of the master bath. The surround for the whirlpool tub features the same wood craftsmanship and is surrounded by slab travertine. Large windows allow for the country view and lots of light year round. The walk-in shower is located behind the tub and has an impressive 6 body sprays, shower rose and adjustable shower head, dressed in tumbled and standard natural stone tiles. Photo by Roger Turk

Traditional Master Bath Shower
Ispirazione per un'ampia stanza da bagno padronale tradizionale con ante con bugna sagomata, ante in legno scuro, vasca da incasso, doccia ad angolo, WC a due pezzi, piastrelle beige, pareti beige, pavimento in gres porcellanato, lavabo sottopiano, top in marmo, pavimento beige, porta doccia a battente, top beige, toilette, due lavabi e mobile bagno incassato
Ispirazione per un'ampia stanza da bagno padronale tradizionale con ante con bugna sagomata, ante in legno scuro, vasca da incasso, doccia ad angolo, WC a due pezzi, piastrelle beige, pareti beige, pavimento in gres porcellanato, lavabo sottopiano, top in marmo, pavimento beige, porta doccia a battente, top beige, toilette, due lavabi e mobile bagno incassato

J.THOM designed and supplied all of the products for this high-end bathroom. The only exception being the mirrors which the Owner had purchased previously which really worked with our concept. All of the cabinetry came from Iprina Cabinets which is a line exclusive to J.THOM in Philadelphia. We modified the sizes of the vanity and linen closet to maximize the space and at the same time, fit comfortably within allocated spaces.

When demoing this space the shower needed to be turned...the stairwell tread from the downstairs was framed higher than expected. It is now hidden from view under the bench. Needing it to move furthur into the expansive shower than truly needed, we created a ledge and capped it for product/backrest. We also utilized the area behind the bench for open cubbies for towels.
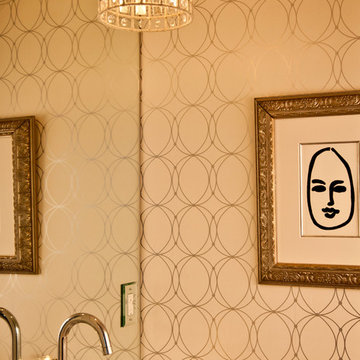
Idee per un piccolo bagno di servizio bohémian con pareti bianche, top in marmo e lavabo sottopiano

Deep and vibrant, this tropical leaf wallpaper turned a small powder room into a showstopper. The wood vanity is topped with a marble countertop + backsplash and adorned with a gold faucet. A recessed medicine cabinet is flanked by two sconces with painted shades to keep things moody.

Ispirazione per una stanza da bagno padronale classica con ante blu, vasca freestanding, pavimento grigio, top grigio, pavimento in marmo, lavabo sottopiano, top in marmo e doccia aperta

The Johnson-Thompson House, built c. 1750, has the distinct title as being the oldest structure in Winchester. Many alterations were made over the years to keep up with the times, but most recently it had the great fortune to get just the right family who appreciated and capitalized on its legacy. From the newly installed pine floors with cut, hand driven nails to the authentic rustic plaster walls, to the original timber frame, this 300 year old Georgian farmhouse is a masterpiece of old and new. Together with the homeowners and Cummings Architects, Windhill Builders embarked on a journey to salvage all of the best from this home and recreate what had been lost over time. To celebrate its history and the stories within, rooms and details were preserved where possible, woodwork and paint colors painstakingly matched and blended; the hall and parlor refurbished; the three run open string staircase lovingly restored; and details like an authentic front door with period hinges masterfully created. To accommodate its modern day family an addition was constructed to house a brand new, farmhouse style kitchen with an oversized island topped with reclaimed oak and a unique backsplash fashioned out of brick that was sourced from the home itself. Bathrooms were added and upgraded, including a spa-like retreat in the master bath, but include features like a claw foot tub, a niche with exposed brick and a magnificent barn door, as nods to the past. This renovation is one for the history books!
Eric Roth
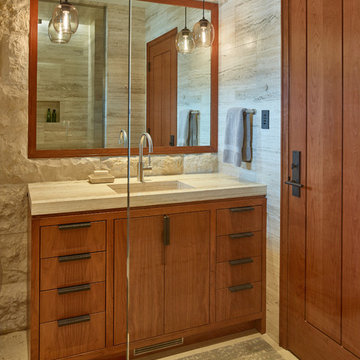
copyright David Agnello
Ispirazione per una grande stanza da bagno padronale minimalista con ante lisce, ante in legno scuro, piastrelle grigie, pareti grigie, lavabo integrato, piastrelle in pietra, pavimento in travertino e top in marmo
Ispirazione per una grande stanza da bagno padronale minimalista con ante lisce, ante in legno scuro, piastrelle grigie, pareti grigie, lavabo integrato, piastrelle in pietra, pavimento in travertino e top in marmo
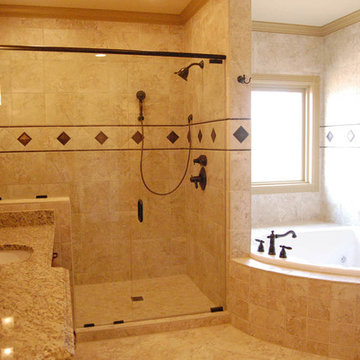
Idee per una stanza da bagno padronale chic con top in marmo, vasca ad angolo, doccia aperta, piastrelle beige, pareti beige e pavimento con piastrelle in ceramica

Idee per una stanza da bagno con doccia country con ante marroni, doccia alcova, pareti bianche, pavimento in legno massello medio, lavabo a bacinella, pavimento marrone, porta doccia a battente, piastrelle di vetro, top in marmo, top bianco e ante lisce

Designer Maria Beck of M.E. Designs expertly combines fun wallpaper patterns and sophisticated colors in this lovely Alamo Heights home.
Primary Bathroom Paper Moon Painting wallpaper installation using Phillip Jeffries Manila Hemp

Luxury master ensuite bathroom with built in wood cabinets.
Idee per una grande stanza da bagno padronale minimalista con ante lisce, ante marroni, vasca da incasso, piastrelle di marmo, pareti beige, top in marmo, lavabo sottopiano, pavimento beige e top beige
Idee per una grande stanza da bagno padronale minimalista con ante lisce, ante marroni, vasca da incasso, piastrelle di marmo, pareti beige, top in marmo, lavabo sottopiano, pavimento beige e top beige
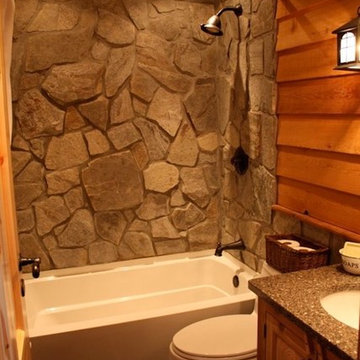
Ispirazione per una grande stanza da bagno padronale con lavabo da incasso, ante in legno chiaro, top in marmo, vasca da incasso, doccia ad angolo, piastrelle beige, piastrelle in pietra e pavimento con piastrelle in ceramica
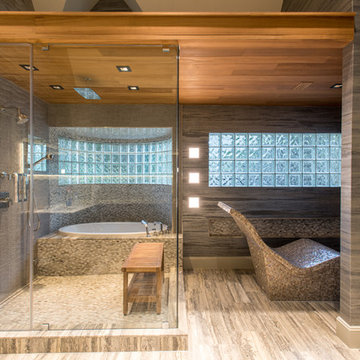
A wider angle allows a view of the heated lounger and wet room in relation to each other.
Designer: Debra Owens
Photographer: Michael Hunter
Ispirazione per una grande stanza da bagno contemporanea con ante lisce, ante in legno scuro, vasca da incasso, piastrelle grigie, piastrelle in gres porcellanato, pareti grigie, pavimento in marmo, top in marmo e porta doccia a battente
Ispirazione per una grande stanza da bagno contemporanea con ante lisce, ante in legno scuro, vasca da incasso, piastrelle grigie, piastrelle in gres porcellanato, pareti grigie, pavimento in marmo, top in marmo e porta doccia a battente
Bagni color legno con top in marmo - Foto e idee per arredare
1

