Bagni color legno con top in cemento - Foto e idee per arredare
Filtra anche per:
Budget
Ordina per:Popolari oggi
1 - 20 di 69 foto
1 di 3

Architect: AToM
Interior Design: d KISER
Contractor: d KISER
d KISER worked with the architect and homeowner to make material selections as well as designing the custom cabinetry. d KISER was also the cabinet manufacturer.
Photography: Colin Conces

Dan Settle Photography
Immagine di una stanza da bagno padronale industriale con pavimento in cemento, top in cemento, top grigio, ante lisce, ante grigie, doccia a filo pavimento, pareti marroni, lavabo integrato, pavimento grigio e doccia aperta
Immagine di una stanza da bagno padronale industriale con pavimento in cemento, top in cemento, top grigio, ante lisce, ante grigie, doccia a filo pavimento, pareti marroni, lavabo integrato, pavimento grigio e doccia aperta

Jim Wright Smith
Immagine di una stanza da bagno padronale stile rurale di medie dimensioni con lavabo a bacinella, ante lisce, ante in legno scuro, top in cemento, doccia aperta, WC a due pezzi, piastrelle multicolore, piastrelle in gres porcellanato, pareti verdi e pavimento in ardesia
Immagine di una stanza da bagno padronale stile rurale di medie dimensioni con lavabo a bacinella, ante lisce, ante in legno scuro, top in cemento, doccia aperta, WC a due pezzi, piastrelle multicolore, piastrelle in gres porcellanato, pareti verdi e pavimento in ardesia
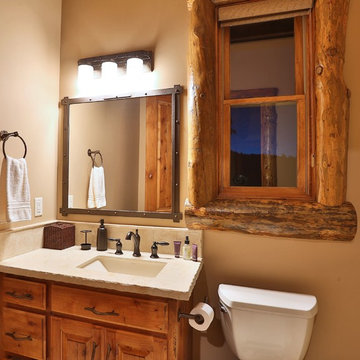
Ideal rustic bathroom with wood accents to give it a warm feel and forged iron and steel accents to give it that rustic look. Photo by Stacie Baragiola

The Tranquility Residence is a mid-century modern home perched amongst the trees in the hills of Suffern, New York. After the homeowners purchased the home in the Spring of 2021, they engaged TEROTTI to reimagine the primary and tertiary bathrooms. The peaceful and subtle material textures of the primary bathroom are rich with depth and balance, providing a calming and tranquil space for daily routines. The terra cotta floor tile in the tertiary bathroom is a nod to the history of the home while the shower walls provide a refined yet playful texture to the room.

Chris Giles
Immagine di un bagno di servizio stile marino di medie dimensioni con top in cemento, pavimento in pietra calcarea, lavabo a bacinella, piastrelle marroni e pareti blu
Immagine di un bagno di servizio stile marino di medie dimensioni con top in cemento, pavimento in pietra calcarea, lavabo a bacinella, piastrelle marroni e pareti blu
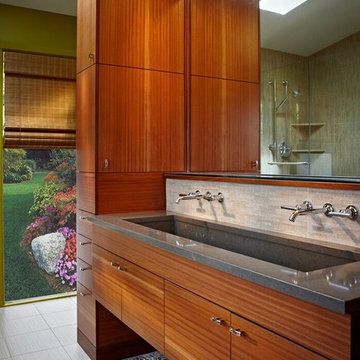
Ispirazione per una stanza da bagno padronale contemporanea di medie dimensioni con ante lisce, ante in legno scuro, doccia ad angolo, piastrelle beige, piastrelle in gres porcellanato, pareti gialle, pavimento in gres porcellanato, lavabo rettangolare e top in cemento
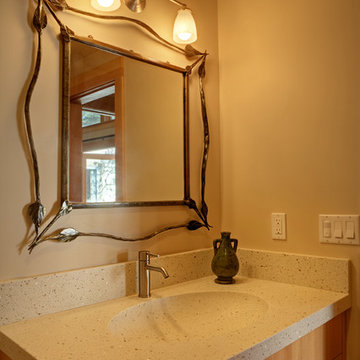
Ispirazione per una piccola stanza da bagno con doccia classica con lavabo integrato, ante lisce, ante in legno chiaro, top in cemento, piastrelle multicolore, pareti beige e pavimento in gres porcellanato
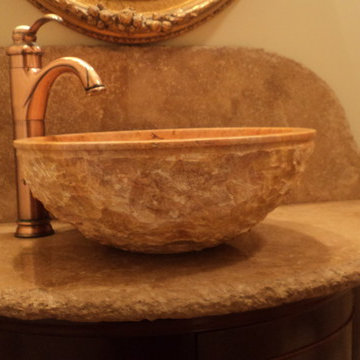
kitchen
Immagine di una piccola stanza da bagno con doccia mediterranea con ante a filo, ante in legno bruno, piastrelle beige, lastra di pietra, pareti beige, lavabo a bacinella e top in cemento
Immagine di una piccola stanza da bagno con doccia mediterranea con ante a filo, ante in legno bruno, piastrelle beige, lastra di pietra, pareti beige, lavabo a bacinella e top in cemento
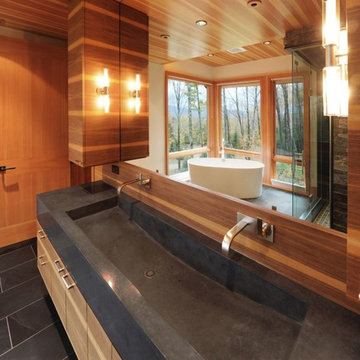
Ispirazione per una grande stanza da bagno padronale minimalista con lavabo rettangolare, ante lisce, ante in legno scuro, top in cemento, vasca freestanding, piastrelle blu, piastrelle in pietra e pavimento in ardesia

Compact shower room with terrazzo tiles, builting storage, cement basin, black brassware mirrored cabinets
Esempio di una piccola stanza da bagno con doccia bohémian con ante arancioni, doccia aperta, WC sospeso, piastrelle grigie, piastrelle in ceramica, pareti grigie, pavimento alla veneziana, lavabo sospeso, top in cemento, pavimento arancione, porta doccia a battente, top arancione, un lavabo e mobile bagno sospeso
Esempio di una piccola stanza da bagno con doccia bohémian con ante arancioni, doccia aperta, WC sospeso, piastrelle grigie, piastrelle in ceramica, pareti grigie, pavimento alla veneziana, lavabo sospeso, top in cemento, pavimento arancione, porta doccia a battente, top arancione, un lavabo e mobile bagno sospeso
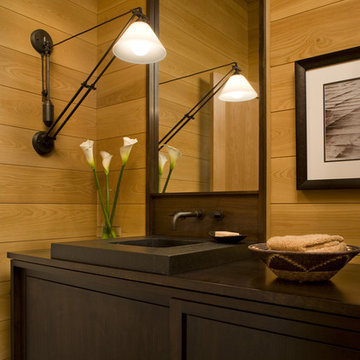
Won 2013 AIANC Design Award
Esempio di una stanza da bagno tradizionale con ante con riquadro incassato, ante in legno bruno, piastrelle beige, pareti beige, lavabo integrato e top in cemento
Esempio di una stanza da bagno tradizionale con ante con riquadro incassato, ante in legno bruno, piastrelle beige, pareti beige, lavabo integrato e top in cemento
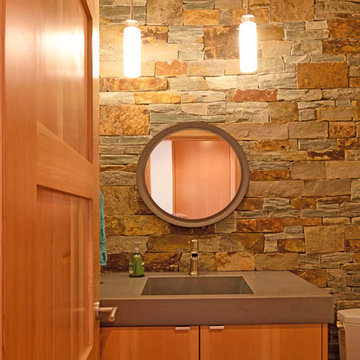
Christian Heeb Photography
Ispirazione per un bagno di servizio minimalista di medie dimensioni con ante lisce, ante in legno scuro, WC monopezzo, piastrelle grigie, piastrelle in pietra, pareti grigie, pavimento in bambù, lavabo integrato, top in cemento, pavimento beige e top grigio
Ispirazione per un bagno di servizio minimalista di medie dimensioni con ante lisce, ante in legno scuro, WC monopezzo, piastrelle grigie, piastrelle in pietra, pareti grigie, pavimento in bambù, lavabo integrato, top in cemento, pavimento beige e top grigio
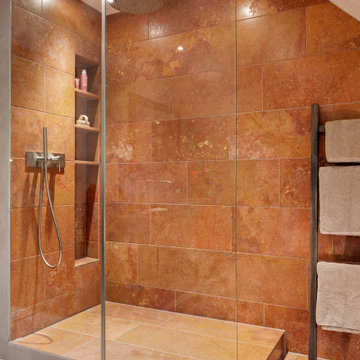
Badrenovierung - ein gefliestes Bad aus den 90er Jahren erhält einen neuen frischen Look
Idee per una grande stanza da bagno tropicale con ante in legno bruno, vasca ad angolo, doccia a filo pavimento, piastrelle beige, piastrelle in travertino, pareti beige, pavimento in cemento, lavabo a bacinella, top in cemento, pavimento beige, doccia aperta, top marrone, un lavabo, mobile bagno freestanding e soffitto a volta
Idee per una grande stanza da bagno tropicale con ante in legno bruno, vasca ad angolo, doccia a filo pavimento, piastrelle beige, piastrelle in travertino, pareti beige, pavimento in cemento, lavabo a bacinella, top in cemento, pavimento beige, doccia aperta, top marrone, un lavabo, mobile bagno freestanding e soffitto a volta

Unique and singular, this home enjoys stunning, direct views of New York City and the Hudson River. Theinnovative Mid Century design features a rear façade of glass that showcases the views. The floor plan is perfect for entertaining with an indoor/outdoor flow to the landscaped patio, terrace and plunge pool. The master suite offers city views, a terrace, lounge, massive spa-like bath and a large walk-in closet. This home features expert use of organic materials and attention to detail throughout. 907castlepoint.com.
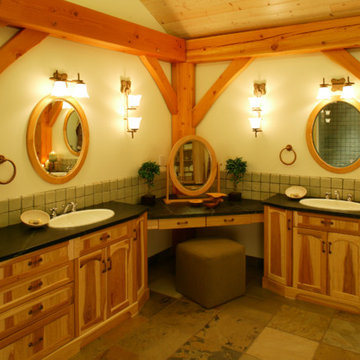
Welcome to upscale farm life! This 3 storey Timberframe Post and Beam home is full of natural light (with over 20 skylights letting in the sun!). Features such as bronze hardware, slate tiles and cedar siding ensure a cozy "home" ambience throughout. No chores to do here, with the natural landscaping, just sit back and relax!
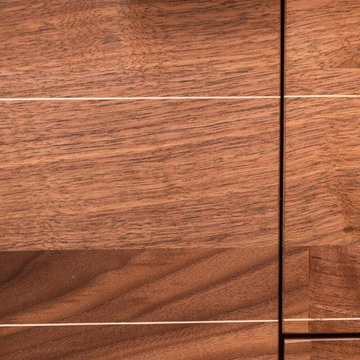
A small guest bath in this Lakewood mid century was updated to be much more user friendly but remain true to the aesthetic of the home. A custom wall-hung walnut vanity with linear asymmetrical holly inlays sits beneath a custom blue concrete sinktop. The entire vanity wall and shower is tiled in a unique textured Porcelanosa tile in white.
Tim Gormley, TG Image
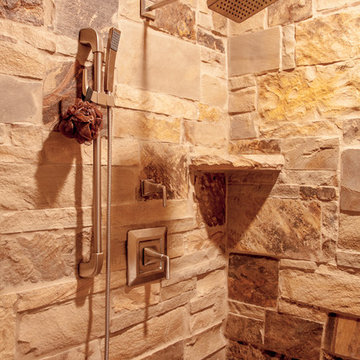
The owners of this beautiful home have a strong interest in the classic lodges of the National Parks. MossCreek worked with them on designing a home that paid homage to these majestic structures while at the same time providing a modern space for family gatherings and relaxed lakefront living. With large-scale exterior elements, and soaring interior timber frame work featuring handmade iron work, this home is a fitting tribute to a uniquely American architectural heritage.
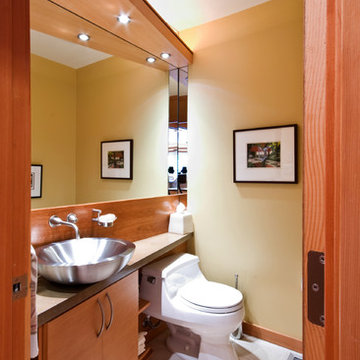
Peak into the Powder room.
All Photo's by CWR
Ispirazione per un piccolo bagno di servizio contemporaneo con ante lisce, ante in legno scuro, top in cemento, WC monopezzo, lavabo a bacinella, pareti gialle, pavimento in pietra calcarea e piastrelle grigie
Ispirazione per un piccolo bagno di servizio contemporaneo con ante lisce, ante in legno scuro, top in cemento, WC monopezzo, lavabo a bacinella, pareti gialle, pavimento in pietra calcarea e piastrelle grigie
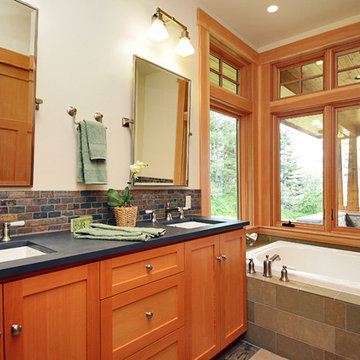
Immagine di una stanza da bagno padronale classica di medie dimensioni con ante in stile shaker, ante grigie, vasca da incasso, doccia alcova, piastrelle multicolore, piastrelle in pietra, pareti bianche, lavabo sottopiano, top in cemento e top grigio
Bagni color legno con top in cemento - Foto e idee per arredare
1

