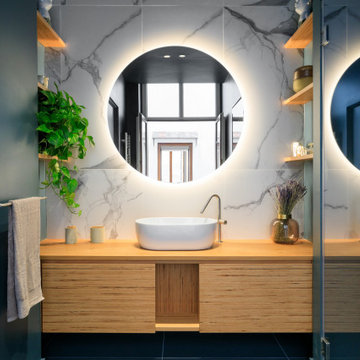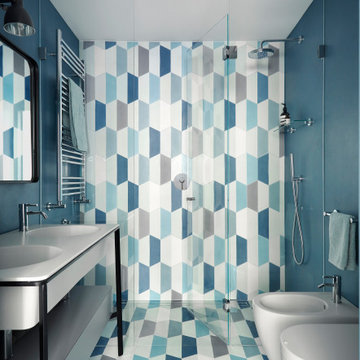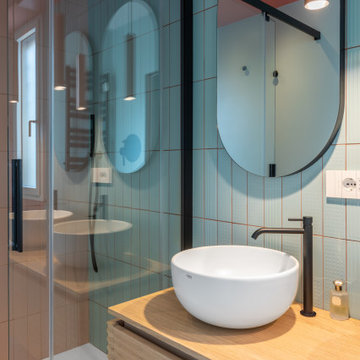Bagni turchesi - Foto e idee per arredare

Idee per una stanza da bagno con doccia contemporanea di medie dimensioni con vasca sottopiano, doccia a filo pavimento, WC sospeso, piastrelle verdi, pareti verdi, pavimento in cemento, top in quarzo composito, pavimento verde, porta doccia a battente, top bianco e un lavabo

bagno comune: pavimento in resina grigio chiara, vasca doccia su misura rivestita in marmo gris du marais,
Idee per una stanza da bagno con doccia moderna di medie dimensioni con ante lisce, ante verdi, vasca ad alcova, vasca/doccia, WC a due pezzi, piastrelle grigie, piastrelle di marmo, pareti verdi, pavimento in cemento, lavabo a bacinella, top in laminato, pavimento bianco, porta doccia a battente, top nero, nicchia, un lavabo e mobile bagno sospeso
Idee per una stanza da bagno con doccia moderna di medie dimensioni con ante lisce, ante verdi, vasca ad alcova, vasca/doccia, WC a due pezzi, piastrelle grigie, piastrelle di marmo, pareti verdi, pavimento in cemento, lavabo a bacinella, top in laminato, pavimento bianco, porta doccia a battente, top nero, nicchia, un lavabo e mobile bagno sospeso

Mid century modern bathroom. Calm Bathroom vibes. Bold but understated. Black fixtures. Freestanding vanity.
Bold flooring.
Ispirazione per una stanza da bagno minimalista con ante lisce, ante in legno chiaro, vasca ad alcova, doccia alcova, WC monopezzo, piastrelle blu, piastrelle in gres porcellanato, pavimento in gres porcellanato, lavabo sottopiano, top in quarzo composito, pavimento multicolore, porta doccia scorrevole, top bianco, nicchia, un lavabo e mobile bagno freestanding
Ispirazione per una stanza da bagno minimalista con ante lisce, ante in legno chiaro, vasca ad alcova, doccia alcova, WC monopezzo, piastrelle blu, piastrelle in gres porcellanato, pavimento in gres porcellanato, lavabo sottopiano, top in quarzo composito, pavimento multicolore, porta doccia scorrevole, top bianco, nicchia, un lavabo e mobile bagno freestanding

Foto di una stanza da bagno padronale classica di medie dimensioni con ante blu, doccia a filo pavimento, piastrelle di marmo, pareti blu, pavimento in gres porcellanato, lavabo sottopiano, top in quarzo composito, pavimento bianco, porta doccia a battente, top bianco, panca da doccia, due lavabi, mobile bagno incassato, piastrelle bianche e ante con riquadro incassato

Simple clean design...in this master bathroom renovation things were kept in the same place but in a very different interpretation. The shower is where the exiting one was, but the walls surrounding it were taken out, a curbless floor was installed with a sleek tile-over linear drain that really goes away. A free-standing bathtub is in the same location that the original drop in whirlpool tub lived prior to the renovation. The result is a clean, contemporary design with some interesting "bling" effects like the bubble chandelier and the mirror rounds mosaic tile located in the back of the niche.

Esempio di una stanza da bagno padronale chic di medie dimensioni con ante in legno scuro, vasca freestanding, doccia doppia, WC monopezzo, piastrelle beige, piastrelle in gres porcellanato, pareti beige, pavimento in gres porcellanato, lavabo sottopiano, top in granito e ante con bugna sagomata

Penny Round Tile
Esempio di una piccola stanza da bagno con doccia stile marinaro con ante lisce, ante in legno scuro, vasca ad alcova, vasca/doccia, WC monopezzo, piastrelle blu, piastrelle in ceramica, pareti blu, pavimento in gres porcellanato, lavabo sottopiano, top in quarzo composito, pavimento grigio, doccia con tenda, top bianco, un lavabo e mobile bagno freestanding
Esempio di una piccola stanza da bagno con doccia stile marinaro con ante lisce, ante in legno scuro, vasca ad alcova, vasca/doccia, WC monopezzo, piastrelle blu, piastrelle in ceramica, pareti blu, pavimento in gres porcellanato, lavabo sottopiano, top in quarzo composito, pavimento grigio, doccia con tenda, top bianco, un lavabo e mobile bagno freestanding

This stunning master bathroom started with a creative reconfiguration of space, but it’s the wall of shimmering blue dimensional tile that really makes this a “statement” bathroom.
The homeowners’, parents of two boys, wanted to add a master bedroom and bath onto the main floor of their classic mid-century home. Their objective was to be close to their kids’ rooms, but still have a quiet and private retreat.
To obtain space for the master suite, the construction was designed to add onto the rear of their home. This was done by expanding the interior footprint into their existing outside corner covered patio. To create a sizeable suite, we also utilized the current interior footprint of their existing laundry room, adjacent to the patio. The design also required rebuilding the exterior walls of the kitchen nook which was adjacent to the back porch. Our clients rounded out the updated rear home design by installing all new windows along the back wall of their living and dining rooms.
Once the structure was formed, our design team worked with the homeowners to fill in the space with luxurious elements to form their desired retreat with universal design in mind. The selections were intentional, mixing modern-day comfort and amenities with 1955 architecture.
The shower was planned to be accessible and easy to use at the couple ages in place. Features include a curb-less, walk-in shower with a wide shower door. We also installed two shower fixtures, a handheld unit and showerhead.
To brighten the room without sacrificing privacy, a clearstory window was installed high in the shower and the room is topped off with a skylight.
For ultimate comfort, heated floors were installed below the silvery gray wood-plank floor tiles which run throughout the entire room and into the shower! Additional features include custom cabinetry in rich walnut with horizontal grain and white quartz countertops. In the shower, oversized white subway tiles surround a mermaid-like soft-blue tile niche, and at the vanity the mirrors are surrounded by boomerang-shaped ultra-glossy marine blue tiles. These create a dramatic focal point. Serene and spectacular.

Located in stylish Chelsea, this updated five-floor townhouse incorporates both a bold, modern aesthetic and sophisticated, polished taste. Palettes range from vibrant and playful colors in the family and kids’ spaces to softer, rich tones in the master bedroom and formal dining room. DHD interiors embraced the client’s adventurous taste, incorporating dynamic prints and striking wallpaper into each room, and a stunning floor-to-floor stair runner. Lighting became one of the most crucial elements as well, as ornate vintage fixtures and eye-catching sconces are featured throughout the home.
Photography: Emily Andrews
Architect: Robert Young Architecture
3 Bedrooms / 4,000 Square Feet

After Picture with the carrara look quartz counter, under mounted sinks, flat panel white vanity and dark porcelain tile..
Idee per una piccola stanza da bagno classica con ante bianche, vasca ad alcova, doccia alcova, WC a due pezzi, piastrelle bianche, piastrelle in ceramica, pavimento in gres porcellanato, lavabo sottopiano, top in quarzo composito e ante con riquadro incassato
Idee per una piccola stanza da bagno classica con ante bianche, vasca ad alcova, doccia alcova, WC a due pezzi, piastrelle bianche, piastrelle in ceramica, pavimento in gres porcellanato, lavabo sottopiano, top in quarzo composito e ante con riquadro incassato

custom made vanity cabinet
Idee per una grande stanza da bagno padronale moderna con ante in legno bruno, vasca freestanding, zona vasca/doccia separata, piastrelle bianche, piastrelle in gres porcellanato, pareti bianche, pavimento in gres porcellanato, top in quarzo composito, pavimento blu, porta doccia a battente, top bianco, due lavabi, mobile bagno freestanding, lavabo sottopiano e ante lisce
Idee per una grande stanza da bagno padronale moderna con ante in legno bruno, vasca freestanding, zona vasca/doccia separata, piastrelle bianche, piastrelle in gres porcellanato, pareti bianche, pavimento in gres porcellanato, top in quarzo composito, pavimento blu, porta doccia a battente, top bianco, due lavabi, mobile bagno freestanding, lavabo sottopiano e ante lisce

Foto di una grande stanza da bagno padronale costiera con ante in stile shaker, ante bianche, doccia alcova, piastrelle bianche, piastrelle in ceramica, pareti bianche, pavimento con piastrelle effetto legno, top in quarzo composito, pavimento grigio, porta doccia a battente, top bianco, nicchia, due lavabi, mobile bagno incassato e pareti in perlinato

Playful and relaxed, honoring classical Victorian elements with contemporary living for a modern young family.
Immagine di una stanza da bagno padronale classica con ante bianche, vasca freestanding, pistrelle in bianco e nero, piastrelle di marmo, pareti blu, pavimento in marmo, top in marmo, pavimento grigio, top grigio, due lavabi e mobile bagno incassato
Immagine di una stanza da bagno padronale classica con ante bianche, vasca freestanding, pistrelle in bianco e nero, piastrelle di marmo, pareti blu, pavimento in marmo, top in marmo, pavimento grigio, top grigio, due lavabi e mobile bagno incassato

Photo by Christopher Stark.
Foto di un piccolo bagno di servizio nordico con consolle stile comò, ante in legno scuro, pareti bianche e pavimento multicolore
Foto di un piccolo bagno di servizio nordico con consolle stile comò, ante in legno scuro, pareti bianche e pavimento multicolore

The Carrara marble windowsill ledge creates design touch in the quaint guest bathroom.
Immagine di una piccola stanza da bagno con doccia chic con ante con riquadro incassato, ante in legno bruno, doccia alcova, WC monopezzo, piastrelle blu, piastrelle in ceramica, pareti blu, pavimento con piastrelle in ceramica, lavabo da incasso, top in marmo, pavimento bianco, porta doccia a battente, top bianco, nicchia, un lavabo, mobile bagno incassato e carta da parati
Immagine di una piccola stanza da bagno con doccia chic con ante con riquadro incassato, ante in legno bruno, doccia alcova, WC monopezzo, piastrelle blu, piastrelle in ceramica, pareti blu, pavimento con piastrelle in ceramica, lavabo da incasso, top in marmo, pavimento bianco, porta doccia a battente, top bianco, nicchia, un lavabo, mobile bagno incassato e carta da parati

Bathroom Remodel in Melrose, MA, transitional, leaning traditional. Maple wood double sink vanity with a light gray painted finish, black slate-look porcelain floor tile, honed marble countertop, custom shower with wall niche, honed marble 3x6 shower tile and pencil liner, matte black faucets and shower fixtures, dark bronze cabinet hardware.
Bagni turchesi - Foto e idee per arredare
1





