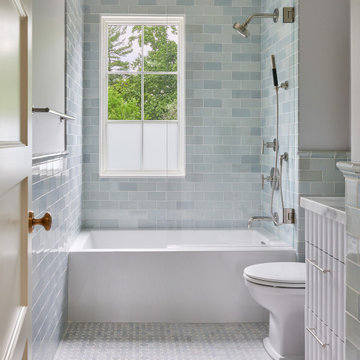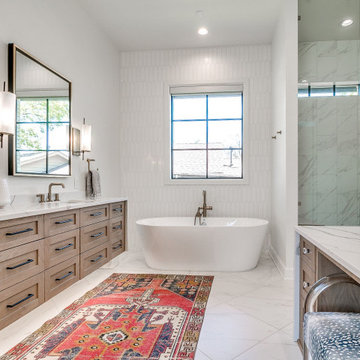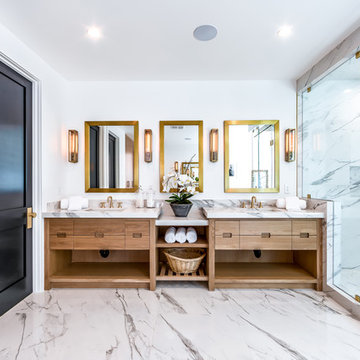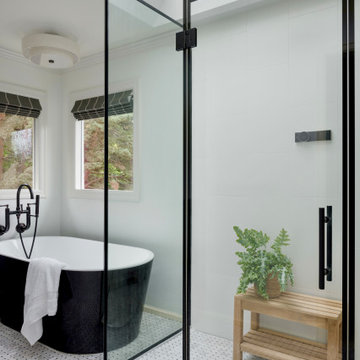Bagni classici - Foto e idee per arredare
Filtra anche per:
Budget
Ordina per:Popolari oggi
1 - 20 di 817.334 foto

Clients wanted to keep a powder room on the first floor and desired to relocate it away from kitchen and update the look. We needed to minimize the powder room footprint and tuck it into a service area instead of an open public area.
We minimize the footprint and tucked the PR across from the basement stair which created a small ancillary room and buffer between the adjacent rooms. We used a small wall hung basin to make the small room feel larger by exposing more of the floor footprint. Wainscot paneling was installed to create balance, scale and contrasting finishes.
The new powder room exudes simple elegance from the polished nickel hardware, rich contrast and delicate accent lighting. The space is comfortable in scale and leaves you with a sense of eloquence.
Jonathan Kolbe, Photographer

Jim Bartsch
Immagine di una stanza da bagno padronale classica di medie dimensioni con lavabo sottopiano, ante bianche, vasca sottopiano, doccia ad angolo, piastrelle bianche, pareti beige e nicchia
Immagine di una stanza da bagno padronale classica di medie dimensioni con lavabo sottopiano, ante bianche, vasca sottopiano, doccia ad angolo, piastrelle bianche, pareti beige e nicchia
Trova il professionista locale adatto per il tuo progetto

Chattanooga area updated master bath with a modern/traditional mix with rustic accents to reflect the home's mountain setting.
Ispirazione per una grande stanza da bagno chic con ante con bugna sagomata, pareti grigie, pavimento in gres porcellanato e mobile bagno incassato
Ispirazione per una grande stanza da bagno chic con ante con bugna sagomata, pareti grigie, pavimento in gres porcellanato e mobile bagno incassato

Blue tile master bathroom.
Idee per una stanza da bagno padronale tradizionale con doccia alcova, piastrelle blu, pavimento bianco, porta doccia a battente, due lavabi e mobile bagno incassato
Idee per una stanza da bagno padronale tradizionale con doccia alcova, piastrelle blu, pavimento bianco, porta doccia a battente, due lavabi e mobile bagno incassato

Tiny House bathroom
Photography: Gieves Anderson
Noble Johnson Architects was honored to partner with Huseby Homes to design a Tiny House which was displayed at Nashville botanical garden, Cheekwood, for two weeks in the spring of 2021. It was then auctioned off to benefit the Swan Ball. Although the Tiny House is only 383 square feet, the vaulted space creates an incredibly inviting volume. Its natural light, high end appliances and luxury lighting create a welcoming space.

We love how the mix of materials-- dark metals, white oak cabinetry and marble flooring-- all work together to create this sophisticated and relaxing space.

A fun boys bathroom featuring a custom orange vanity with t-rex knobs, geometric gray and blue tile floor, vintage gray subway tile shower with soaking tub, satin brass fixtures and accessories and navy pendant lights.

Idee per una stanza da bagno padronale chic con ante in stile shaker, ante blu, vasca freestanding, doccia alcova, piastrelle grigie, piastrelle bianche, piastrelle di marmo, pareti bianche, pavimento in marmo, lavabo sottopiano, pavimento grigio e doccia aperta

A custom home builder in Chicago's western suburbs, Summit Signature Homes, ushers in a new era of residential construction. With an eye on superb design and value, industry-leading practices and superior customer service, Summit stands alone. Custom-built homes in Clarendon Hills, Hinsdale, Western Springs, and other western suburbs.

Idee per una stanza da bagno tradizionale con ante lisce, ante in legno chiaro, doccia alcova, piastrelle bianche, piastrelle diamantate, lavabo sottopiano, pavimento bianco, top grigio, nicchia, panca da doccia, un lavabo e mobile bagno incassato

Ispirazione per una stanza da bagno padronale classica di medie dimensioni con ante con riquadro incassato, ante bianche, vasca freestanding, doccia ad angolo, WC monopezzo, piastrelle grigie, piastrelle di marmo, pareti grigie, pavimento in marmo, lavabo sottopiano, top in marmo, pavimento grigio, porta doccia a battente, top grigio, nicchia, due lavabi, mobile bagno incassato e boiserie

Idee per un bagno di servizio chic con ante lisce, ante in legno scuro, piastrelle grigie, pareti bianche, pavimento in legno massello medio, lavabo a bacinella, pavimento marrone e top bianco

Esempio di una stanza da bagno padronale tradizionale di medie dimensioni con ante lisce, ante in legno chiaro, doccia a filo pavimento, WC a due pezzi, piastrelle bianche, piastrelle in gres porcellanato, pareti bianche, pavimento con piastrelle in ceramica, lavabo sottopiano, top in quarzo composito, pavimento grigio, porta doccia a battente, top bianco, panca da doccia, due lavabi e mobile bagno incassato

A modern high contrast master bathroom with gold fixtures on Lake Superior in northern Minnesota.
photo credit: Alyssa Lee
Ispirazione per una grande stanza da bagno tradizionale con ante in stile shaker, ante nere, piastrelle bianche, pareti bianche, lavabo sottopiano, pavimento grigio e top bianco
Ispirazione per una grande stanza da bagno tradizionale con ante in stile shaker, ante nere, piastrelle bianche, pareti bianche, lavabo sottopiano, pavimento grigio e top bianco

Idee per una stanza da bagno padronale classica con ante in stile shaker, ante nere, pareti bianche, lavabo sottopiano, pavimento multicolore e top grigio

Professionally Staged by Ambience at Home
http://ambiance-athome.com/
Professionally Photographed by SpaceCrafting
http://spacecrafting.com
Bagni classici - Foto e idee per arredare
1





