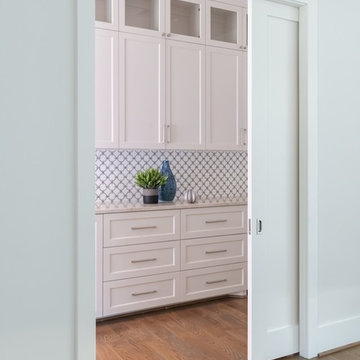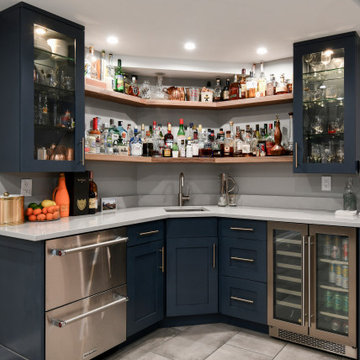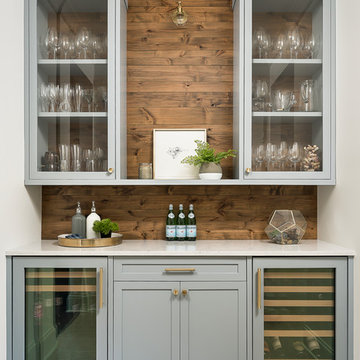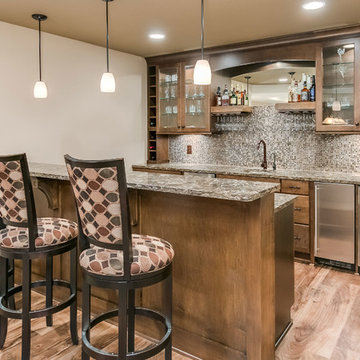10.406 Foto di grandi angoli bar
Filtra anche per:
Budget
Ordina per:Popolari oggi
1 - 20 di 10.406 foto
1 di 2

Love the high-gloss black lacquered finish we painted on these cabinets in this glamorous home bar.
Immagine di un grande angolo bar classico con lavello sottopiano, ante con riquadro incassato, ante nere, top in marmo, paraspruzzi a specchio, pavimento in legno massello medio, pavimento marrone e top bianco
Immagine di un grande angolo bar classico con lavello sottopiano, ante con riquadro incassato, ante nere, top in marmo, paraspruzzi a specchio, pavimento in legno massello medio, pavimento marrone e top bianco

Alex Claney Photography
Glazed Cherry cabinets anchor one end of a large family room remodel. The clients entertain their large extended family and many friends often. Moving and expanding this wet bar to a new location allows the owners to host parties that can circulate away from the kitchen to a comfortable seating area in the family room area. Thie client did not want to store wine or liquor in the open, so custom drawers were created to neatly and efficiently store the beverages out of site.

Idee per un grande bancone bar minimalista con ante lisce, ante con finitura invecchiata, top in granito, pavimento con piastrelle in ceramica e lavello sottopiano

This contemporary North Dallas home came a long way from it’s original 1980’s layout and design. We renovated the house completely, added a second story and heightened the ceilings from the original 8 foot height to a soaring 10 feet. Sleek materials have been used to represent a soft contemporary, yet slightly edgy vibe in each of the 5 bathrooms. Each bath has it’s own unique personality and was designed using sustainable materials, with the exception of the powder bath’s marble floors.

Free ebook, Creating the Ideal Kitchen. DOWNLOAD NOW
Collaborations with builders on new construction is a favorite part of my job. I love seeing a house go up from the blueprints to the end of the build. It is always a journey filled with a thousand decisions, some creative on-the-spot thinking and yes, usually a few stressful moments. This Naperville project was a collaboration with a local builder and architect. The Kitchen Studio collaborated by completing the cabinetry design and final layout for the entire home.
In the basement, we carried the warm gray tones into a custom bar, featuring a 90” wide beverage center from True Appliances. The glass shelving in the open cabinets and the antique mirror give the area a modern twist on a classic pub style bar.
If you are building a new home, The Kitchen Studio can offer expert help to make the most of your new construction home. We provide the expertise needed to ensure that you are getting the most of your investment when it comes to cabinetry, design and storage solutions. Give us a call if you would like to find out more!
Designed by: Susan Klimala, CKBD
Builder: Hampton Homes
Photography by: Michael Alan Kaskel
For more information on kitchen and bath design ideas go to: www.kitchenstudio-ge.com

Cynthia Lynn
Foto di un grande angolo bar con lavandino chic con ante di vetro, ante blu, top in quarzo composito, parquet scuro, pavimento marrone e top bianco
Foto di un grande angolo bar con lavandino chic con ante di vetro, ante blu, top in quarzo composito, parquet scuro, pavimento marrone e top bianco

Idee per un grande bancone bar tradizionale con lavello sottopiano, ante in stile shaker, ante in legno bruno, top in granito, paraspruzzi rosso, paraspruzzi in mattoni, pavimento in gres porcellanato e pavimento marrone

A close up of the well-stocked bar. These custom bar cabinets in the homeowners' favorite hue combine beautifully with solid reclaimed walnut floating shelves. The floating shelves and the glass-front upper cabinets are perfect for displaying spirits and glassware.

Foto di un grande angolo bar con lavandino classico con lavello da incasso, ante lisce, ante blu, paraspruzzi multicolore, parquet chiaro, pavimento beige e top nero

The homeowners had a very specific vision for their large daylight basement. To begin, Neil Kelly's team, led by Portland Design Consultant Fabian Genovesi, took down numerous walls to completely open up the space, including the ceilings, and removed carpet to expose the concrete flooring. The concrete flooring was repaired, resurfaced and sealed with cracks in tact for authenticity. Beams and ductwork were left exposed, yet refined, with additional piping to conceal electrical and gas lines. Century-old reclaimed brick was hand-picked by the homeowner for the east interior wall, encasing stained glass windows which were are also reclaimed and more than 100 years old. Aluminum bar-top seating areas in two spaces. A media center with custom cabinetry and pistons repurposed as cabinet pulls. And the star of the show, a full 4-seat wet bar with custom glass shelving, more custom cabinetry, and an integrated television-- one of 3 TVs in the space. The new one-of-a-kind basement has room for a professional 10-person poker table, pool table, 14' shuffleboard table, and plush seating.

Home bar located in family game room. Stainless steel accents accompany a mirror that doubles as a TV.
Idee per un grande bancone bar classico con lavello sottopiano, pavimento in gres porcellanato, ante di vetro, paraspruzzi a specchio, pavimento grigio e top bianco
Idee per un grande bancone bar classico con lavello sottopiano, pavimento in gres porcellanato, ante di vetro, paraspruzzi a specchio, pavimento grigio e top bianco

Esempio di un grande bancone bar country con ante in stile shaker, ante nere, paraspruzzi rosso, paraspruzzi in mattoni, top bianco, pavimento in travertino e pavimento marrone

Spacecrafting
Esempio di un grande bancone bar stile marino con lavello da incasso, ante in legno scuro, top in quarzo composito, paraspruzzi grigio, paraspruzzi con piastrelle in ceramica, pavimento con piastrelle in ceramica, pavimento grigio e top bianco
Esempio di un grande bancone bar stile marino con lavello da incasso, ante in legno scuro, top in quarzo composito, paraspruzzi grigio, paraspruzzi con piastrelle in ceramica, pavimento con piastrelle in ceramica, pavimento grigio e top bianco

This large kitchen was desperately needing a refresh. It was far to traditional for the homeowners taste. Additionally, there was no direct path to the dining room as you needed to enter through a butlers pantry. I opened up two doorways into the kitchen from the dining room, which allowed natural light to flow in. The former butlers pantry was then sealed up and became part of the formerly to small pantry. The homeowners now have a 13' long walk through pantry, accessible from both the new bar area and the kitchen.

Michael Duerinckx
Immagine di un grande bancone bar tradizionale con lavello sottopiano, ante di vetro, ante con finitura invecchiata, top in granito e paraspruzzi in lastra di pietra
Immagine di un grande bancone bar tradizionale con lavello sottopiano, ante di vetro, ante con finitura invecchiata, top in granito e paraspruzzi in lastra di pietra

©Finished Basement Company
Foto di un grande angolo bar tradizionale con moquette e pavimento grigio
Foto di un grande angolo bar tradizionale con moquette e pavimento grigio

Interior Design: Moxie Design Studio LLC
Architect: Stephanie Espinoza
Construction: Pankow Construction
Foto di un grande angolo bar classico con ante in stile shaker, ante in legno bruno, top in superficie solida, pavimento in travertino, paraspruzzi marrone e paraspruzzi con piastrelle a listelli
Foto di un grande angolo bar classico con ante in stile shaker, ante in legno bruno, top in superficie solida, pavimento in travertino, paraspruzzi marrone e paraspruzzi con piastrelle a listelli

Spacecrafting
Idee per un grande angolo bar chic con ante di vetro, ante con finitura invecchiata, paraspruzzi con piastrelle a listelli, moquette e pavimento beige
Idee per un grande angolo bar chic con ante di vetro, ante con finitura invecchiata, paraspruzzi con piastrelle a listelli, moquette e pavimento beige

Complementing the kitchen island, a custom cherry bar complete with refrigeration, an ice maker, and a petite bar sink becomes the go-to spot for crafting cocktails.

For entertaining at home, and with the client being a bit of a mixologist, we designed a custom bar area in the corner that features dark navy cabinetry with walnut countertops, a gorgeous handmade glass tile backsplash, wine fridge, and concealed ice maker. The brass wire mesh inserts on select cabinet doors add glitz and glamour to the entertainment nook and make the homeowners want to break out their best barware and celebrate.
10.406 Foto di grandi angoli bar
1