Home
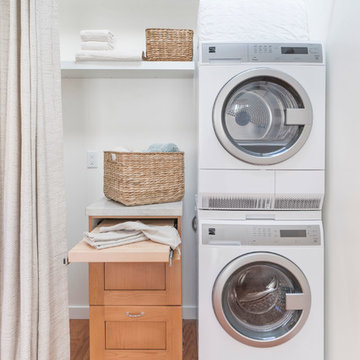
Esempio di una piccola lavanderia multiuso american style con ante in stile shaker e lavatrice e asciugatrice a colonna
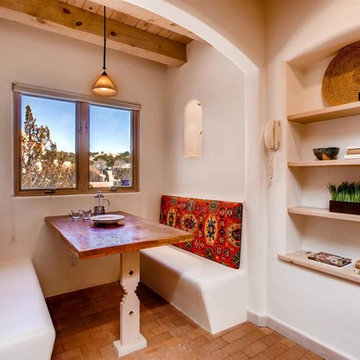
Elisa Macomber, Barker Realty
Ispirazione per una piccola cucina a L american style chiusa con lavello a doppia vasca, top in granito, paraspruzzi nero, paraspruzzi con piastrelle in ceramica, elettrodomestici neri, pavimento in mattoni e nessuna isola
Ispirazione per una piccola cucina a L american style chiusa con lavello a doppia vasca, top in granito, paraspruzzi nero, paraspruzzi con piastrelle in ceramica, elettrodomestici neri, pavimento in mattoni e nessuna isola
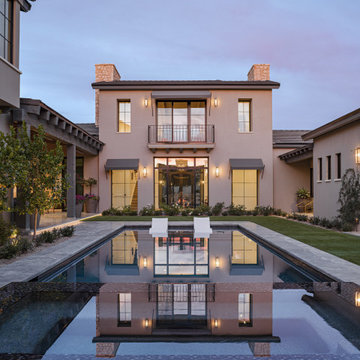
Foto di una piccola piscina monocorsia stile americano rettangolare in cortile con paesaggistica bordo piscina, una vasca idromassaggio e piastrelle

This project was focused on eeking out space for another bathroom for this growing family. The three bedroom, Craftsman bungalow was originally built with only one bathroom, which is typical for the era. The challenge was to find space without compromising the existing storage in the home. It was achieved by claiming the closet areas between two bedrooms, increasing the original 29" depth and expanding into the larger of the two bedrooms. The result was a compact, yet efficient bathroom. Classic finishes are respectful of the vernacular and time period of the home.
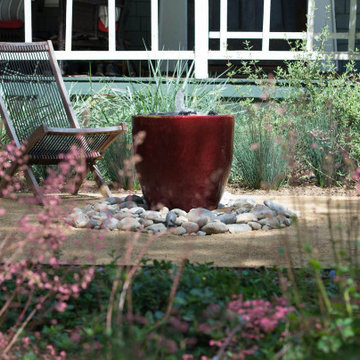
Red jar fountain with stones, seating, decomposed granite and California native plantings.
Esempio di un piccolo giardino xeriscape stile americano esposto in pieno sole davanti casa in primavera con graniglia di granito
Esempio di un piccolo giardino xeriscape stile americano esposto in pieno sole davanti casa in primavera con graniglia di granito

This gracious patio is just outside the kitchen dutch door, allowing easy access to the barbeque. The peaked roof forms one axis of the vaulted ceiling over the kitchen and living room. A Kumquat tree in the glossy black Jay Scotts Valencia Round Planter provides visual interest and shade for the window as the sun goes down. In the foreground is a Redbud tree, which offers changing colors throughout the season and tiny purple buds in the spring.
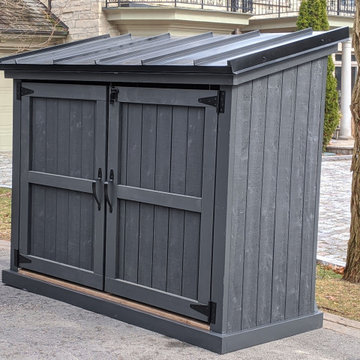
A Craftsmen-styled compact shed to fit garbage, recycling and green bins.
Immagine di piccoli garage e rimesse indipendenti stile americano
Immagine di piccoli garage e rimesse indipendenti stile americano
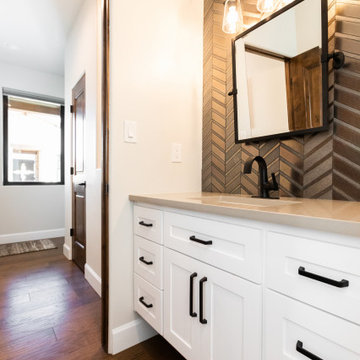
Immagine di una piccola stanza da bagno con doccia stile americano con ante in stile shaker, ante bianche, vasca ad alcova, doccia alcova, WC a due pezzi, piastrelle marroni, piastrelle in gres porcellanato, pareti grigie, pavimento in gres porcellanato, lavabo sottopiano, top in quarzo composito, pavimento grigio, porta doccia scorrevole, due lavabi e mobile bagno incassato
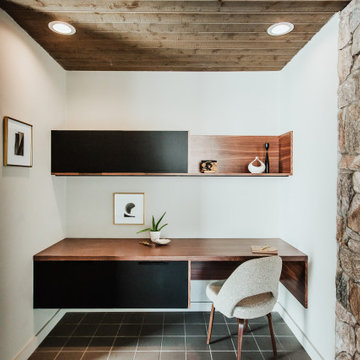
Foto di un piccolo ufficio stile americano con pavimento con piastrelle in ceramica, scrivania incassata, pavimento grigio e pareti bianche

We gave a fresh, new look to the Powder Room with crisp white painted wainscoting, and lovely gold leaf wallpaper. The Powder Room window was made to let the light in, and designed and built by Jonathan Clarren, master glass artist. Compositions like this come together by joining elements and accessories, both old and new. Craftsman Four Square, Seattle, WA, Belltown Design, Photography by Julie Mannell.
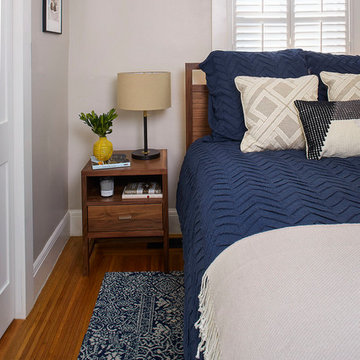
Peter Medilek
Idee per una piccola camera matrimoniale american style con pareti grigie e pavimento in legno massello medio
Idee per una piccola camera matrimoniale american style con pareti grigie e pavimento in legno massello medio

This project was completed for clients who wanted a comfortable, accessible 1ST floor bathroom for their grown daughter to use during visits to their home as well as a nicely-appointed space for any guest. Their daughter has some accessibility challenges so the bathroom was also designed with that in mind.
The original space worked fairly well in some ways, but we were able to tweak a few features to make the space even easier to maneuver through. We started by making the entry to the shower flush so that there is no curb to step over. In addition, although there was an existing oversized seat in the shower, it was way too deep and not comfortable to sit on and just wasted space. We made the shower a little smaller and then provided a fold down teak seat that is slip resistant, warm and comfortable to sit on and can flip down only when needed. Thus we were able to create some additional storage by way of open shelving to the left of the shower area. The open shelving matches the wood vanity and allows a spot for the homeowners to display heirlooms as well as practical storage for things like towels and other bath necessities.
We carefully measured all the existing heights and locations of countertops, toilet seat, and grab bars to make sure that we did not undo the things that were already working well. We added some additional hidden grab bars or “grabcessories” at the toilet paper holder and shower shelf for an extra layer of assurance. Large format, slip-resistant floor tile was added eliminating as many grout lines as possible making the surface less prone to tripping. We used a wood look tile as an accent on the walls, and open storage in the vanity allowing for easy access for clean towels. Bronze fixtures and frameless glass shower doors add an elegant yet homey feel that was important for the homeowner. A pivot mirror allows adjustability for different users.
If you are interested in designing a bathroom featuring “Living In Place” or accessibility features, give us a call to find out more. Susan Klimala, CKBD, is a Certified Aging In Place Specialist (CAPS) and particularly enjoys helping her clients with unique needs in the context of beautifully designed spaces.
Designed by: Susan Klimala, CKD, CBD
Photography by: Michael Alan Kaskel

Rob Karosis Photography
Idee per una piccola cameretta per bambini da 4 a 10 anni stile americano con pareti bianche, moquette e pavimento beige
Idee per una piccola cameretta per bambini da 4 a 10 anni stile americano con pareti bianche, moquette e pavimento beige
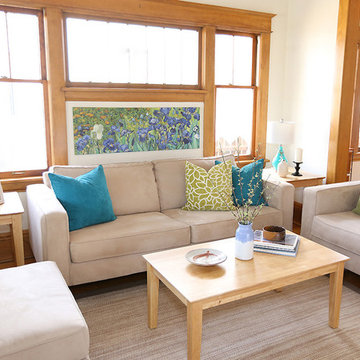
This home was staged by Birch Hill Interiors. Additional services included selection and purchase of accent furniture, art and accessories. With the exception of the living room photo (by BC Photos) all photography was provided.
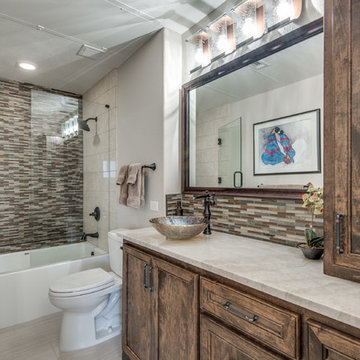
Photos: Shoot2Sell
Immagine di una piccola stanza da bagno con doccia american style con ante a filo, ante in legno scuro, vasca ad alcova, vasca/doccia, WC a due pezzi, piastrelle multicolore, piastrelle a mosaico, pavimento in gres porcellanato, lavabo a bacinella, top in quarzite, pavimento beige, porta doccia a battente e top bianco
Immagine di una piccola stanza da bagno con doccia american style con ante a filo, ante in legno scuro, vasca ad alcova, vasca/doccia, WC a due pezzi, piastrelle multicolore, piastrelle a mosaico, pavimento in gres porcellanato, lavabo a bacinella, top in quarzite, pavimento beige, porta doccia a battente e top bianco
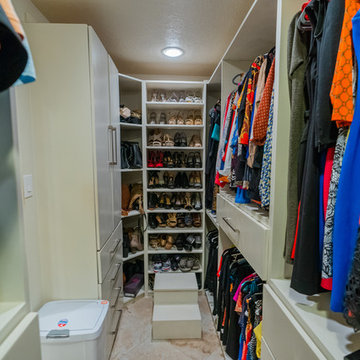
Overlook of the closet.
Southwestern walk-in custom-made closet with solid wood soft closing. It was a compact size (small size) female closet with a flat panel cabinet style and White color finish. Porcelain Flooring material (beige color) and flat ceiling.
it contains multiple hanging racks for all types of clothing, shoe shelves, cubbies, and drawers for all other items.
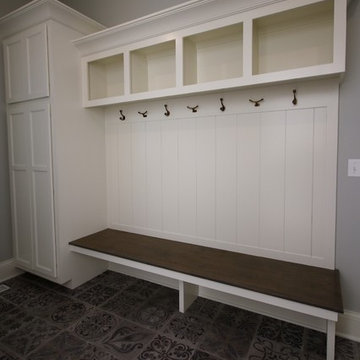
Foto di un piccolo ingresso con anticamera american style con pareti grigie, pavimento con piastrelle in ceramica, una porta singola, una porta bianca e pavimento grigio
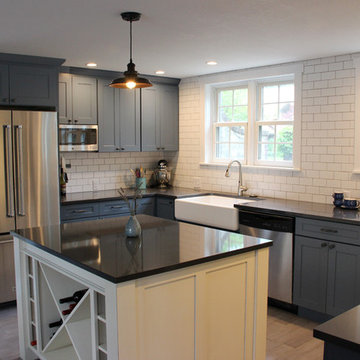
By removing the original peninsula we were able to add a working island with storage and wine display
Idee per una piccola cucina stile americano con lavello stile country, ante in stile shaker, ante blu, top in quarzo composito, paraspruzzi bianco, paraspruzzi con piastrelle diamantate, elettrodomestici in acciaio inossidabile, pavimento con piastrelle in ceramica e pavimento marrone
Idee per una piccola cucina stile americano con lavello stile country, ante in stile shaker, ante blu, top in quarzo composito, paraspruzzi bianco, paraspruzzi con piastrelle diamantate, elettrodomestici in acciaio inossidabile, pavimento con piastrelle in ceramica e pavimento marrone
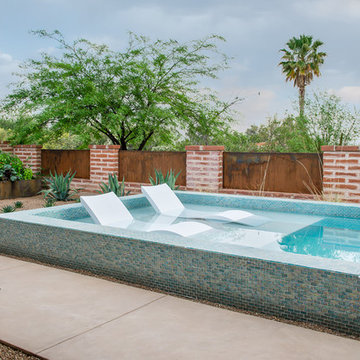
Matt Vacca
Ispirazione per una piccola piscina stile americano rettangolare dietro casa con lastre di cemento
Ispirazione per una piccola piscina stile americano rettangolare dietro casa con lastre di cemento
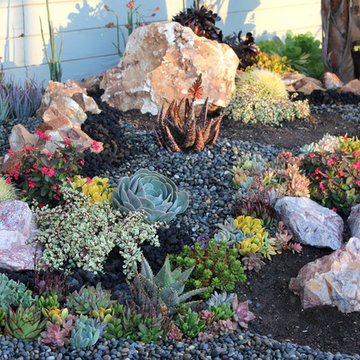
At the Southwest Boulder & Stone main headquarters, we wanted to create a beautiful space that requires little to no maintenance and showcases the possibilities of combining different rocks and plants. Laura Eubanks chose the rocks from our yard and provided the succulents and design, adding a bit of Copper Reflective ½" fire glass on top of the criva to add interest to the project. Lifeguard Wet Look sealer was used to lock the criva and fire glass in place, adding vibrancy and ensuring a long-lasting installation.
1

















