Sala da Pranzo
Filtra anche per:
Budget
Ordina per:Popolari oggi
1 - 20 di 200 foto
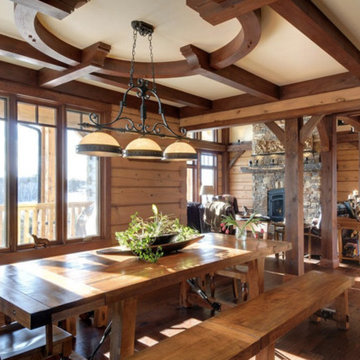
Ispirazione per una grande sala da pranzo aperta verso il soggiorno stile americano con pareti marroni, pavimento in legno massello medio e nessun camino
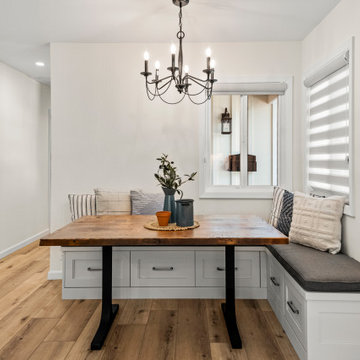
On the next leg of the journey was the modern hybrid Farmstead style Great room. The bold black granite apron sink brings wonderful diversity, when paired with the Hale Navy Island, and Lunada Bay backsplash tile that encases the kitchen. The Breakfast nook was a wonderful added touch for this project, where the family can enjoy a wonderful meal or morning coffee together.
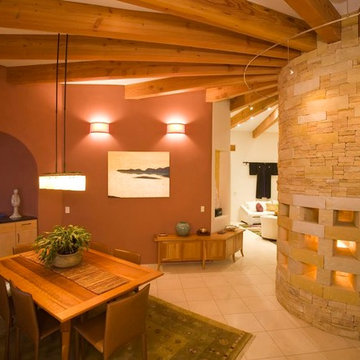
Immagine di una sala da pranzo aperta verso il soggiorno stile americano di medie dimensioni con pareti marroni, pavimento con piastrelle in ceramica, cornice del camino in pietra e pavimento beige
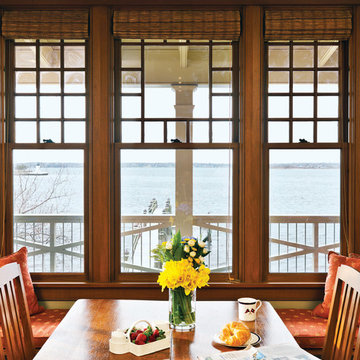
This project was an historic renovation located on Narragansett Point in Newport, RI returning the structure to a single family house. The stunning porch running the length of the first floor and overlooking the bay served as the focal point for the design work. The view of the bay from the great octagon living room and outdoor porch is the heart of this waterfront home. The exterior was restored to 19th century character. Craftsman inspired details directed the character of the interiors. The entry hall is paneled in butternut, a traditional material for boat interiors.

Esempio di un angolo colazione stile americano di medie dimensioni con pareti marroni, pavimento in legno massello medio, pavimento marrone, camino classico, cornice del camino in legno, soffitto ribassato e carta da parati
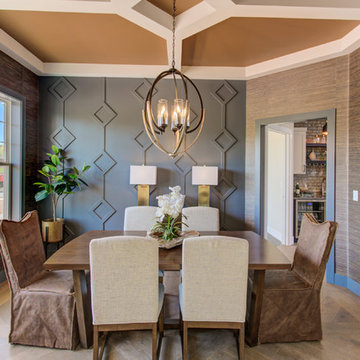
This 2-story home with first-floor owner’s suite includes a 3-car garage and an inviting front porch. A dramatic 2-story ceiling welcomes you into the foyer where hardwood flooring extends throughout the main living areas of the home including the dining room, great room, kitchen, and breakfast area. The foyer is flanked by the study to the right and the formal dining room with stylish coffered ceiling and craftsman style wainscoting to the left. The spacious great room with 2-story ceiling includes a cozy gas fireplace with custom tile surround. Adjacent to the great room is the kitchen and breakfast area. The kitchen is well-appointed with Cambria quartz countertops with tile backsplash, attractive cabinetry and a large pantry. The sunny breakfast area provides access to the patio and backyard. The owner’s suite with includes a private bathroom with 6’ tile shower with a fiberglass base, free standing tub, and an expansive closet. The 2nd floor includes a loft, 2 additional bedrooms and 2 full bathrooms.
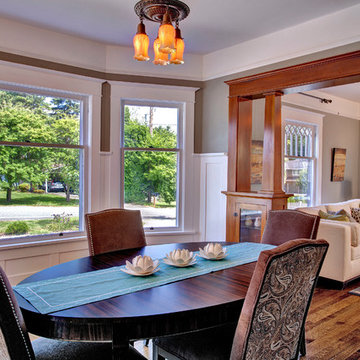
This home was in poor condition when it was found. Much of the trim was missing, there was a bookcase in the room and the carpet smelled very bad. There was a colonnade in that location originally, but it had been removed by a previous owner.
Photography: John Wilbanks
Interior Designer: Kathryn Tegreene Interior Design
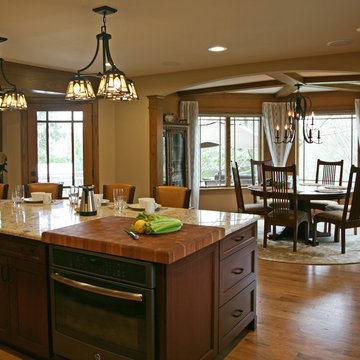
interior changes
Immagine di una sala da pranzo aperta verso la cucina stile americano di medie dimensioni con pareti marroni, parquet chiaro e nessun camino
Immagine di una sala da pranzo aperta verso la cucina stile americano di medie dimensioni con pareti marroni, parquet chiaro e nessun camino
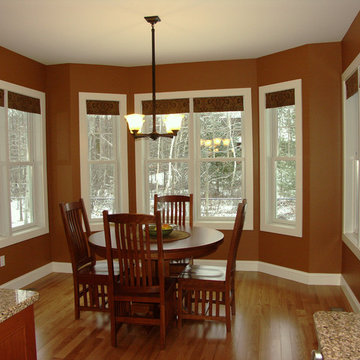
Esempio di una sala da pranzo aperta verso la cucina stile americano di medie dimensioni con pareti marroni e pavimento in legno massello medio
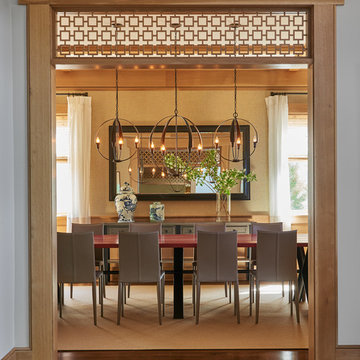
Anice Hoachlander
Foto di una grande sala da pranzo stile americano chiusa con pareti marroni
Foto di una grande sala da pranzo stile americano chiusa con pareti marroni
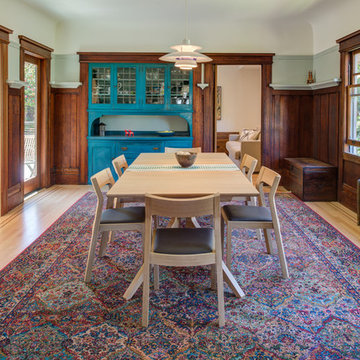
Foto di una sala da pranzo stile americano chiusa con pareti marroni, parquet chiaro e pavimento beige
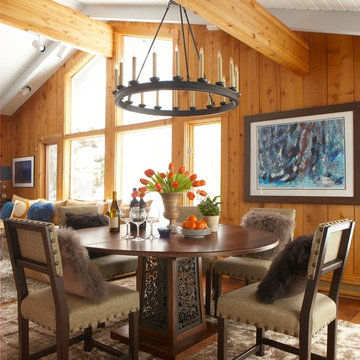
Vandamm Interiors by Victoria Vandamm
Ispirazione per una sala da pranzo aperta verso il soggiorno stile americano di medie dimensioni con pareti marroni, pavimento in legno massello medio, nessun camino e pavimento beige
Ispirazione per una sala da pranzo aperta verso il soggiorno stile americano di medie dimensioni con pareti marroni, pavimento in legno massello medio, nessun camino e pavimento beige
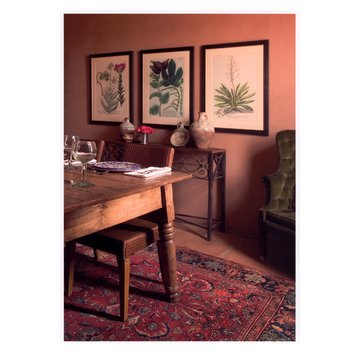
Foto di una sala da pranzo aperta verso la cucina american style con pareti marroni e pavimento in cemento
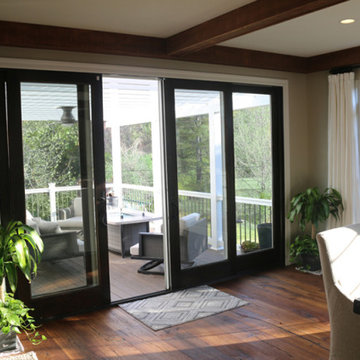
Roomy Sunlit Addition is full of Life and Warmth. Sliding Rear Entry Doors let the outside in.
Ispirazione per una sala da pranzo aperta verso la cucina american style di medie dimensioni con pareti marroni, pavimento in legno massello medio, nessun camino e pavimento marrone
Ispirazione per una sala da pranzo aperta verso la cucina american style di medie dimensioni con pareti marroni, pavimento in legno massello medio, nessun camino e pavimento marrone
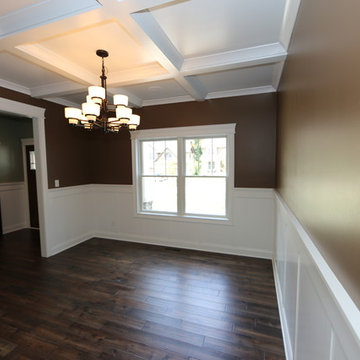
Ispirazione per una sala da pranzo stile americano chiusa e di medie dimensioni con pareti marroni, pavimento in legno massello medio e pavimento marrone
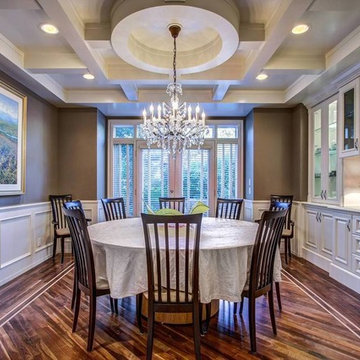
Dining room with custom coffered ceiling holding a crystal chandelier, white wainscoting and trim and white built in shelving, french marvin doors lead to the wraparound covered porch, wood flooring with a round dining room table.
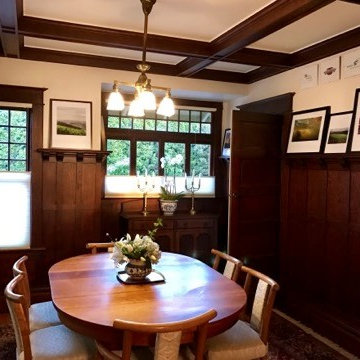
Idee per una sala da pranzo american style chiusa e di medie dimensioni con pareti marroni, parquet scuro, nessun camino e pavimento marrone
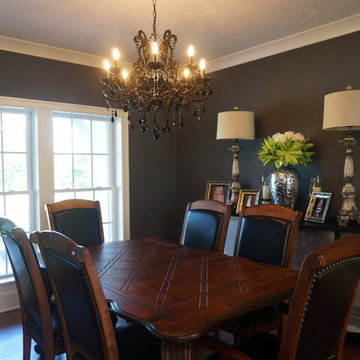
Immagine di una sala da pranzo stile americano chiusa e di medie dimensioni con pareti marroni, parquet chiaro, nessun camino e pavimento marrone
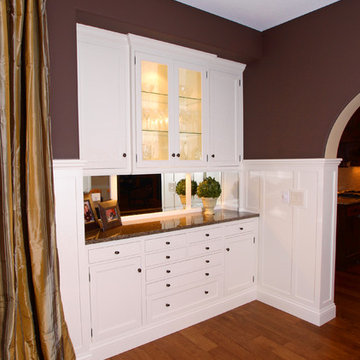
Michael's Photography
Idee per una grande sala da pranzo american style chiusa con pavimento in legno massello medio e pareti marroni
Idee per una grande sala da pranzo american style chiusa con pavimento in legno massello medio e pareti marroni
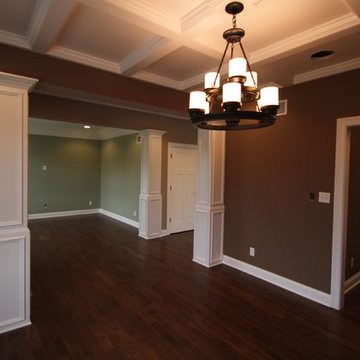
Immagine di una sala da pranzo stile americano chiusa con pareti marroni, pavimento in legno massello medio e nessun camino
1