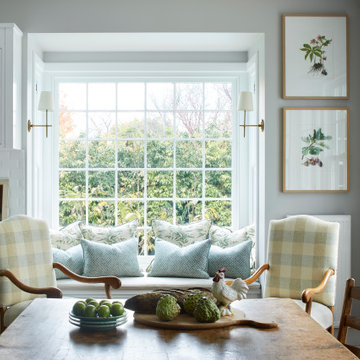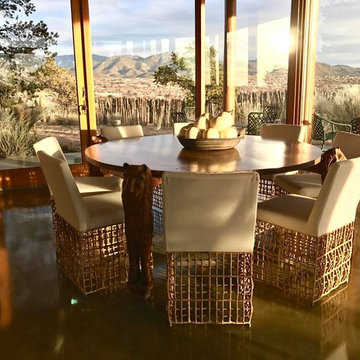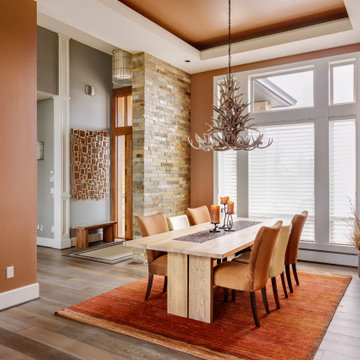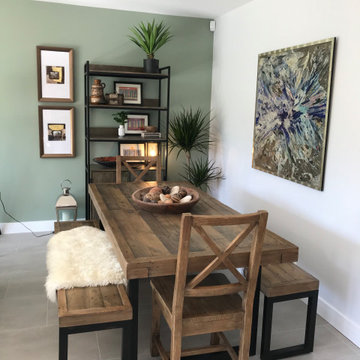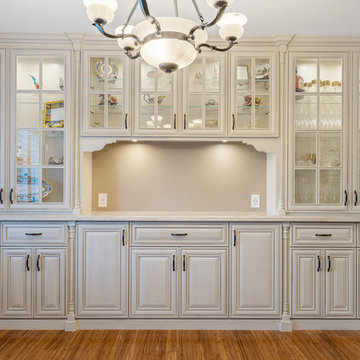Sale da Pranzo american style - Foto e idee per arredare
Filtra anche per:
Budget
Ordina per:Popolari oggi
1061 - 1080 di 19.933 foto
1 di 2
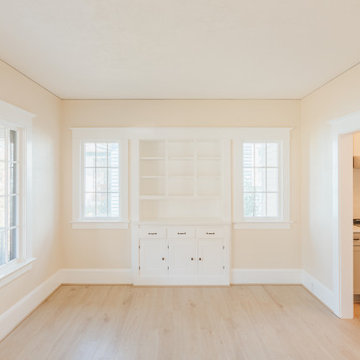
An open space featuring beautiful built-ins.
Esempio di una piccola sala da pranzo stile americano chiusa con pareti beige, pavimento in vinile, nessun camino e pavimento marrone
Esempio di una piccola sala da pranzo stile americano chiusa con pareti beige, pavimento in vinile, nessun camino e pavimento marrone
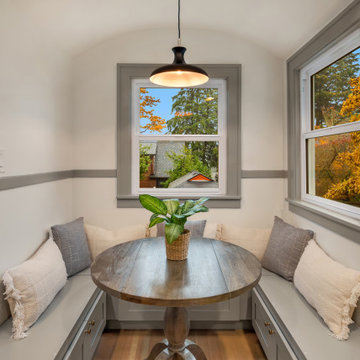
Revamped this unused space in the kitchen to be a breakfast nook with added storage
Esempio di un angolo colazione american style con pareti bianche, parquet chiaro e pavimento beige
Esempio di un angolo colazione american style con pareti bianche, parquet chiaro e pavimento beige
Trova il professionista locale adatto per il tuo progetto
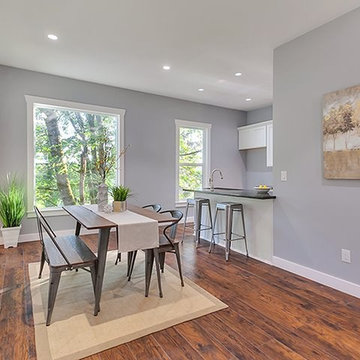
Idee per una sala da pranzo aperta verso la cucina stile americano di medie dimensioni con pareti grigie, parquet scuro, nessun camino e pavimento marrone
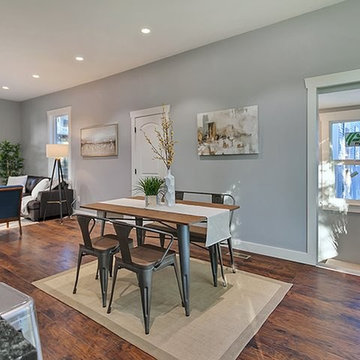
Ispirazione per una sala da pranzo aperta verso la cucina stile americano di medie dimensioni con pareti grigie, parquet scuro, nessun camino e pavimento marrone
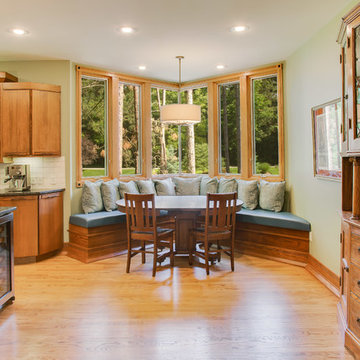
Photographer: Casey Spring
Foto di una grande sala da pranzo aperta verso la cucina stile americano con parquet chiaro e pavimento marrone
Foto di una grande sala da pranzo aperta verso la cucina stile americano con parquet chiaro e pavimento marrone
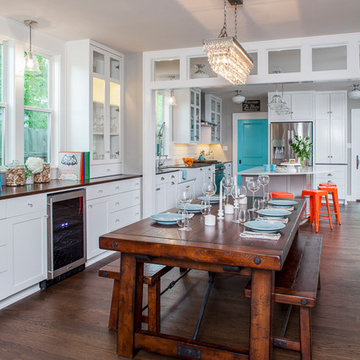
Dining Room
Banquet table is the center of the house for this chef-owned home. Transom at opening to kitchen acts to differentiate the kitchen space.
The turquoise color of their car reappears at laundry room door beyond.
Construction by CG&S Design-Build
Photo: Tre Dunham, Fine Focus Photography
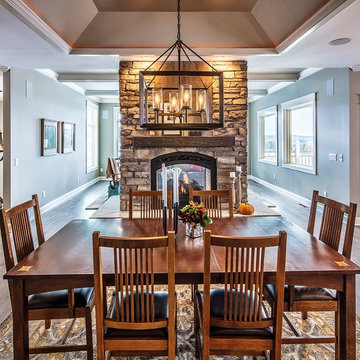
Open kitchen dining area with family room separated by a two-sided fireplace in cultured stone with hemlock mantel in custom stain.
Dave Revette Photography, StoneHammer Custom Homes
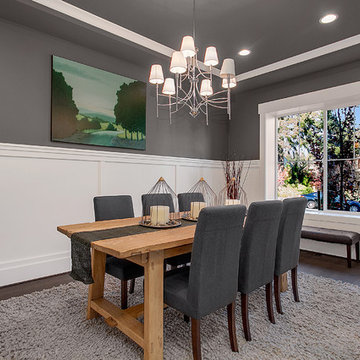
Enjoy a feast with your family and friends in this lofty dining room, complete with a contemporary chandelier to set the mood
Immagine di una sala da pranzo american style chiusa e di medie dimensioni con pareti grigie, parquet scuro e nessun camino
Immagine di una sala da pranzo american style chiusa e di medie dimensioni con pareti grigie, parquet scuro e nessun camino
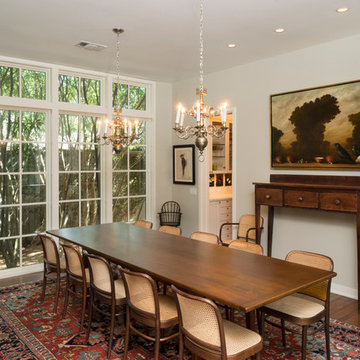
Frank White Photography
Ispirazione per una grande sala da pranzo american style chiusa con pareti grigie, pavimento in legno massello medio, nessun camino e pavimento marrone
Ispirazione per una grande sala da pranzo american style chiusa con pareti grigie, pavimento in legno massello medio, nessun camino e pavimento marrone
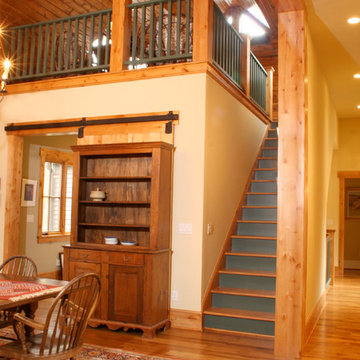
Turning to the left from the previous image, reveals a colorful staircase leading up to an open and bright loft space.
Ispirazione per una grande sala da pranzo aperta verso il soggiorno stile americano con pareti bianche e pavimento in legno massello medio
Ispirazione per una grande sala da pranzo aperta verso il soggiorno stile americano con pareti bianche e pavimento in legno massello medio
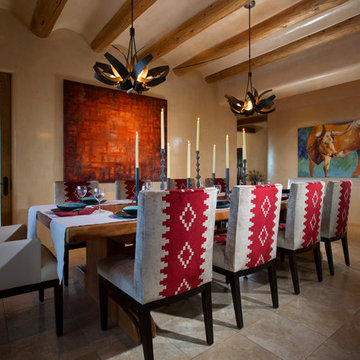
Kate Russell
Idee per una grande sala da pranzo stile americano chiusa con pareti beige e pavimento con piastrelle in ceramica
Idee per una grande sala da pranzo stile americano chiusa con pareti beige e pavimento con piastrelle in ceramica
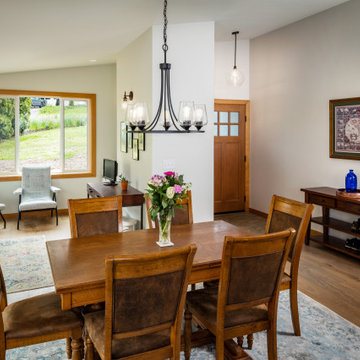
We expanded this 1974 home from 1,200 square feet to 1,600 square feet with a new front addition and large kitchen remodel! This home was in near-original condition, with dark wood doors & trim, carpet, small windows, a cramped entry, and a tiny kitchen and dining space. The homeowners came to our design-build team seeking to increase their kitchen and living space and update the home's style with durable new finishes. "We're hard on our home!", our clients reminded us during the design phase of the project. The highlight of this project is the entirely remodeled kitchen, which rests in the combined footprint of the original small kitchen and the dining room. The crisp blue and white cabinetry is balanced against the warmth of the wide plank hardwood flooring, custom-milled wood trim, and new wood ceiling beam. This family now has space to gather around the large island, designed to have a useful function on each side. The entertaining sides of the island host bar seating and a wine refrigerator and built-in bottle storage. The cooking and prep sides of the island include a bookshelf for cookbooks --perfectly within reach of the gas cooktop and double ovens-- and a microwave drawer across from the refrigerator; only a step away to reheat meals.
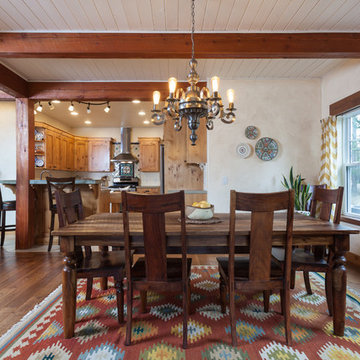
Immagine di una sala da pranzo aperta verso il soggiorno stile americano di medie dimensioni con pareti gialle, pavimento in legno massello medio e pavimento marrone
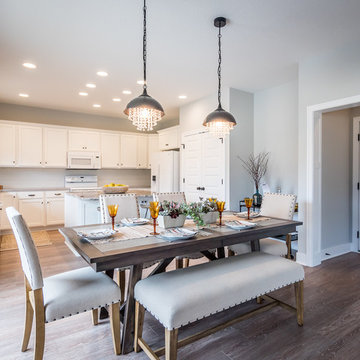
Foto di una sala da pranzo aperta verso il soggiorno american style di medie dimensioni con pareti grigie, pavimento in legno massello medio, camino classico e cornice del camino in pietra
Sale da Pranzo american style - Foto e idee per arredare
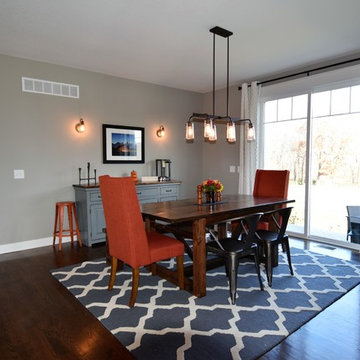
Carrie Babbitt
Idee per una sala da pranzo aperta verso la cucina stile americano di medie dimensioni con pareti grigie, parquet scuro, camino classico e cornice del camino in pietra
Idee per una sala da pranzo aperta verso la cucina stile americano di medie dimensioni con pareti grigie, parquet scuro, camino classico e cornice del camino in pietra
54
