Sale da Pranzo american style - Foto e idee per arredare
Filtra anche per:
Budget
Ordina per:Popolari oggi
1 - 20 di 186 foto
1 di 3

A dining area oozing period style and charm. The original William Morris 'Strawberry Fields' wallpaper design was launched in 1864. This isn't original but has possibly been on the walls for over twenty years. The Anaglypta paper on the ceiling js given a new lease of life by painting over the tired old brilliant white paint and the fire place has elegantly takes centre stage.
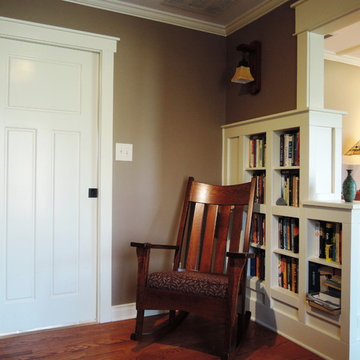
Built-ins shelves are a key component in the 'Reading Room' adjacent to he Dining Room. The Reading Room also serves as a mingling/cocktail area during dinners with family and friends.
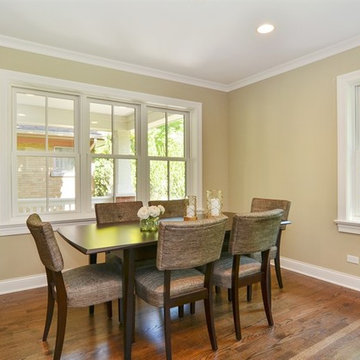
Combined Living and Dining Room at the Front of the house. Window locations are preserved, with new windows. Nice bright and airy room with 3 exposures. Photos Courtesy of The Thomas Team of @Properties Evanston
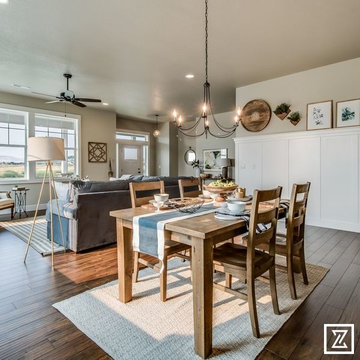
Rob @ Artistic Portraits
Esempio di una sala da pranzo aperta verso il soggiorno stile americano di medie dimensioni con pareti bianche, pavimento in laminato, camino classico, cornice del camino in mattoni e pavimento marrone
Esempio di una sala da pranzo aperta verso il soggiorno stile americano di medie dimensioni con pareti bianche, pavimento in laminato, camino classico, cornice del camino in mattoni e pavimento marrone
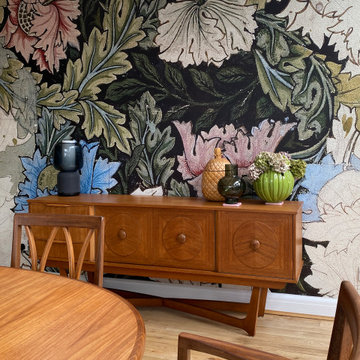
Ispirazione per una sala da pranzo aperta verso la cucina american style di medie dimensioni con pareti multicolore, pavimento in legno massello medio, pavimento beige e carta da parati
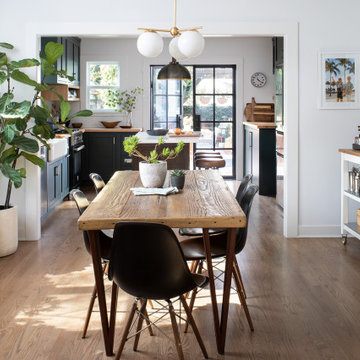
A bold, masculine kitchen & dining room in a Craftsman style home. We went dark and bold on the cabinet color and let the rest remain bright and airy to balance it out.
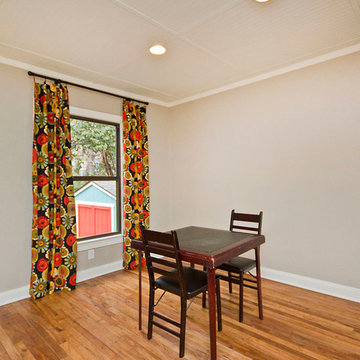
Bryan Parker
Esempio di una sala da pranzo aperta verso la cucina stile americano di medie dimensioni con pareti grigie e parquet chiaro
Esempio di una sala da pranzo aperta verso la cucina stile americano di medie dimensioni con pareti grigie e parquet chiaro
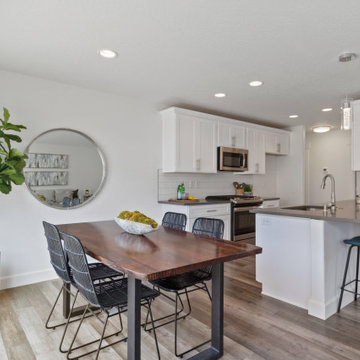
Nook
Foto di un piccolo angolo colazione stile americano con pareti bianche, pavimento in laminato e pavimento grigio
Foto di un piccolo angolo colazione stile americano con pareti bianche, pavimento in laminato e pavimento grigio
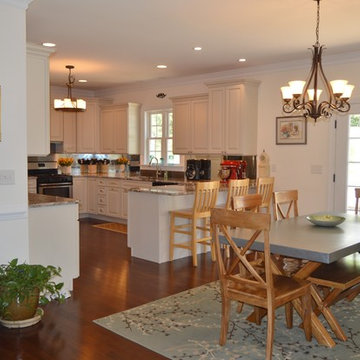
Ispirazione per una sala da pranzo aperta verso la cucina stile americano di medie dimensioni con pavimento in legno massello medio, pareti bianche e nessun camino
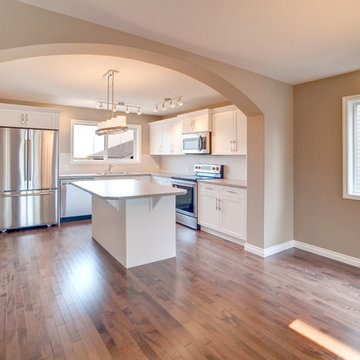
neil koven
Immagine di una piccola sala da pranzo aperta verso la cucina american style con pareti beige e parquet chiaro
Immagine di una piccola sala da pranzo aperta verso la cucina american style con pareti beige e parquet chiaro
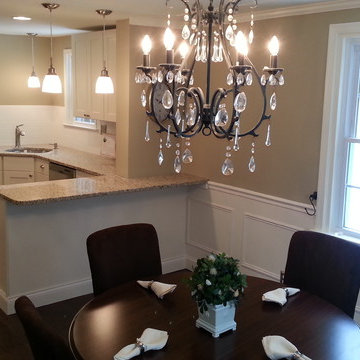
Foto di una piccola sala da pranzo aperta verso la cucina american style con parquet scuro, pareti beige, nessun camino e pavimento marrone
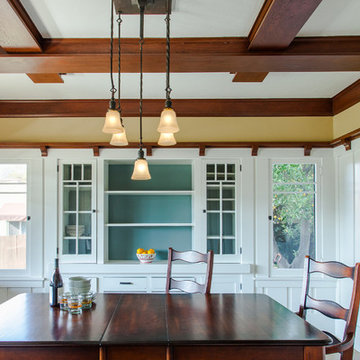
Pierre Galant
Ispirazione per una sala da pranzo stile americano chiusa e di medie dimensioni con pareti gialle, pavimento in legno massello medio e nessun camino
Ispirazione per una sala da pranzo stile americano chiusa e di medie dimensioni con pareti gialle, pavimento in legno massello medio e nessun camino
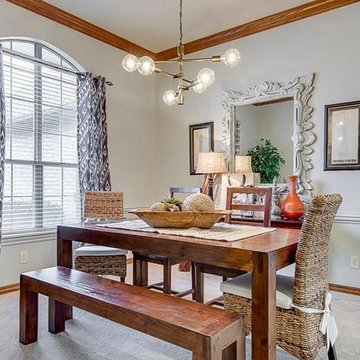
Ispirazione per una sala da pranzo american style di medie dimensioni con pareti grigie, moquette e pavimento beige
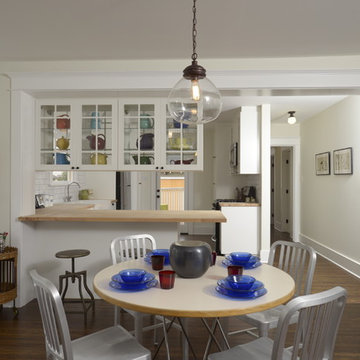
A classic 1925 Colonial Revival bungalow in the Jefferson Park neighborhood of Los Angeles restored and enlarged by Tim Braseth of ArtCraft Homes completed in 2013. Originally a 2 bed/1 bathroom house, it was enlarged with the addition of a master suite for a total of 3 bedrooms and 2 baths. Original vintage details such as a Batchelder tile fireplace with flanking built-ins and original oak flooring are complemented by an all-new vintage-style kitchen with butcher block countertops, hex-tiled bathrooms with beadboard wainscoting and subway tile showers, and French doors leading to a redwood deck overlooking a fully-fenced and gated backyard. The new master retreat features a vaulted ceiling, oversized walk-in closet, and French doors to the backyard deck. Remodeled by ArtCraft Homes. Staged by ArtCraft Collection. Photography by Larry Underhill.
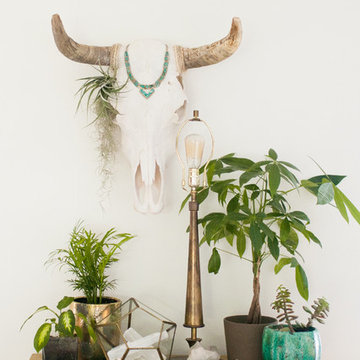
Photo: A Darling Felicity Photography © 2015 Houzz
Ispirazione per una piccola sala da pranzo aperta verso la cucina american style con pareti bianche e parquet chiaro
Ispirazione per una piccola sala da pranzo aperta verso la cucina american style con pareti bianche e parquet chiaro
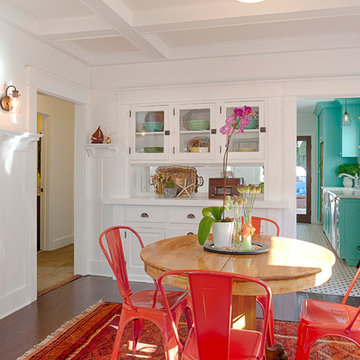
Thorough rehab of a charming 1920's craftsman bungalow in Highland Park, featuring bright, spacious dining area with built- in china cabinets, traditional crown molding and elegant dark hardwood flooring.
Photography by Eric Charles.
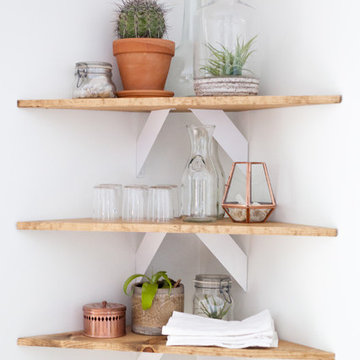
Photo: A Darling Felicity Photography © 2015 Houzz
Idee per una piccola sala da pranzo aperta verso la cucina american style con pareti bianche e parquet chiaro
Idee per una piccola sala da pranzo aperta verso la cucina american style con pareti bianche e parquet chiaro
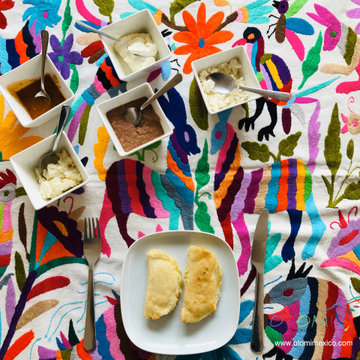
Otomi Placemats | Otomi Textiles in multicolor
100% Cotton
Fair trade products
www.otomimexico.com
Ispirazione per una sala da pranzo american style
Ispirazione per una sala da pranzo american style
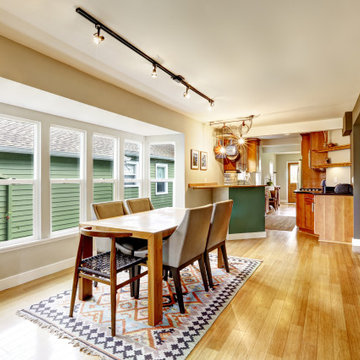
A classic San Diego Backyard Staple! Our clients were looking to match their existing homes "Craftsman" aesthetic while utilizing their construction budget as efficiently as possible. At 956 s.f. (2 Bed: 2 Bath w/ Open Concept Kitchen/Dining) our clients were able to see their project through for under $168,000! After a comprehensive Design, Permitting & Construction process the Nicholas Family is now renting their ADU for $2,500.00 per month.
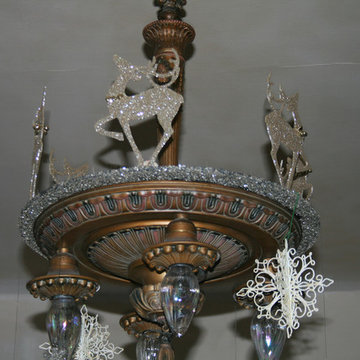
HMSA
Immagine di una piccola sala da pranzo aperta verso la cucina stile americano
Immagine di una piccola sala da pranzo aperta verso la cucina stile americano
Sale da Pranzo american style - Foto e idee per arredare
1