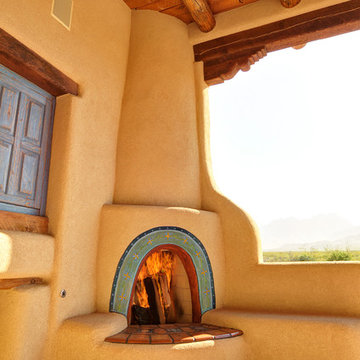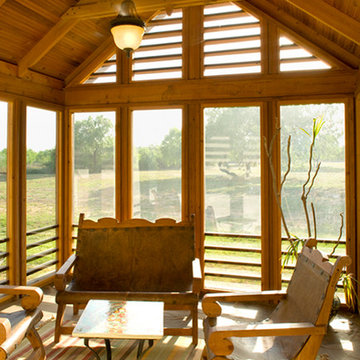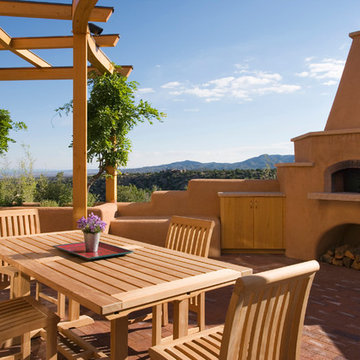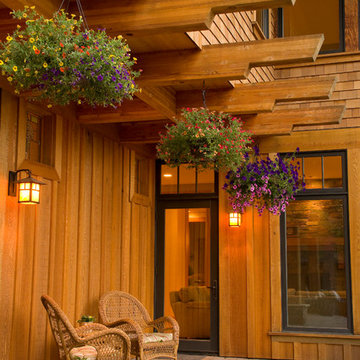Patii e Portici american style color legno - Foto e idee
Filtra anche per:
Budget
Ordina per:Popolari oggi
1 - 20 di 266 foto
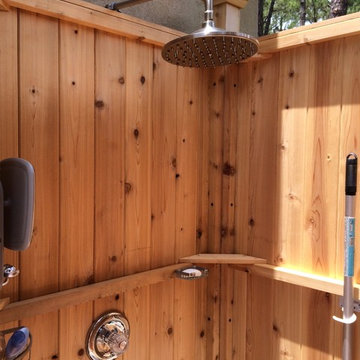
Add Lattice to your Shower Panels with our custom Lattice Panel option. The Lattice option can be bench crafted for any shower kit model! Framed in 1 x cedar stock and built in to the doors as well, this is a great new style option for our shower kit collection!
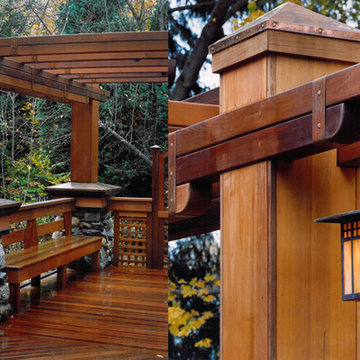
Continuing the Greene and Greene homage on the exterior of the pavilion, red cedar latticework and overhead trellises create a sense of enclosure for a dining deck, complete with built-in red cedar bench and stone pillars as an extension of the existing home's entrance porte-cochere.
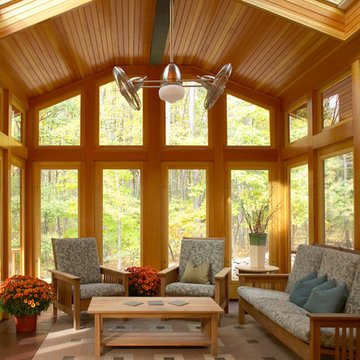
Jeffrey Dodge Rogers Photography
Immagine di un grande portico stile americano con pedane e un tetto a sbalzo
Immagine di un grande portico stile americano con pedane e un tetto a sbalzo
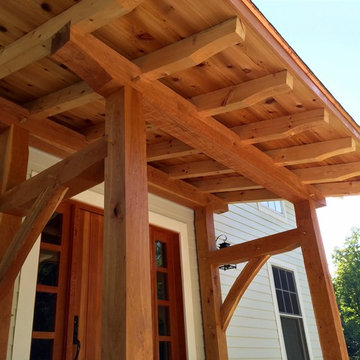
Berkshire Mountain Design Build. -Log Home -Timber Framing -Post and Beam -Historic Preservation
Esempio di un piccolo portico american style davanti casa con pedane
Esempio di un piccolo portico american style davanti casa con pedane
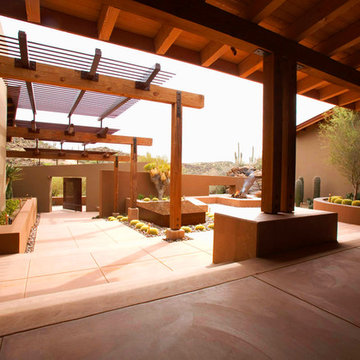
When visitors pass through the gate into the forecourt, they experience another array of cantilevered cast concrete steps that “float” up to the front door. Bianchi, a Phoenix based pool and landscape designer, set this rhythmic path to echo the lines and ascending forms of the architects dramatic rusted-steel entry pergola.
As part of his Pool and landscape design, Bianchi set a trapezoidal corten reflection pool that doubles as a room divider, channeling visitors for several paces along the entry path by reaching out from the courtyard wall near the gate before allowing them access to the forecourt’s lounging area. An multi arm yucca serves as the sculptural focal point from this perspective, making a serene impression with its form mirrored in the shimmering water of the vanishing edge fountain.
Water flows over the corten rusted-steel edges of this courtyard waterfeature and down into a small channel also filled with pebbles. This whole structure was set to finish flush with only a half-inch gap between the water surface and a cast concrete seat wall that extends along the courtyard’s perimeter. The pool’s form is mirrored by a trapezoidal fire pit that sits in a snug corner of the space with a portal aperture just above that allows visitors to peer out at the desert scene beyond, and casting it's firelight out to incoming guests as a welcoming beacon of warmth.
michaelwoodall.com
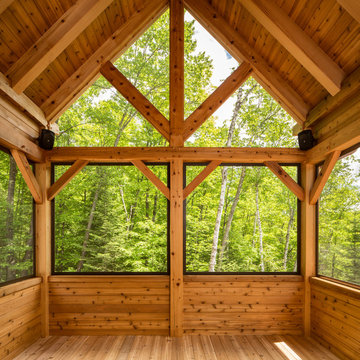
screen porch with very high ceilings. It really captures the breezes on a warm sunny day.
Ispirazione per un grande portico stile americano nel cortile laterale con un portico chiuso, un tetto a sbalzo e pedane
Ispirazione per un grande portico stile americano nel cortile laterale con un portico chiuso, un tetto a sbalzo e pedane
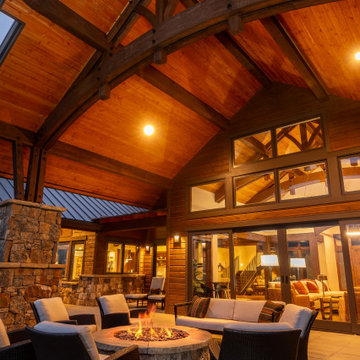
Esempio di un grande patio o portico stile americano dietro casa con un focolare, pavimentazioni in cemento e un tetto a sbalzo
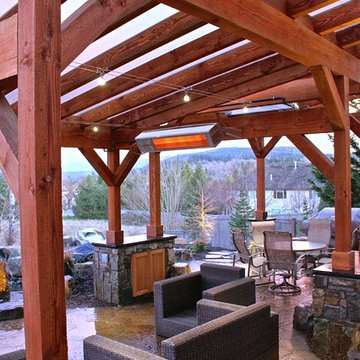
Idee per un patio o portico american style di medie dimensioni e dietro casa con pavimentazioni in cemento e un gazebo o capanno
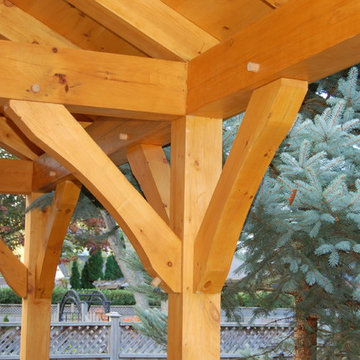
Beautiful traditional timber frame gazebo with wood burning fireplace and timber frame class coffee table.
Immagine di un patio o portico american style di medie dimensioni e dietro casa con un focolare, pavimentazioni in cemento e un gazebo o capanno
Immagine di un patio o portico american style di medie dimensioni e dietro casa con un focolare, pavimentazioni in cemento e un gazebo o capanno
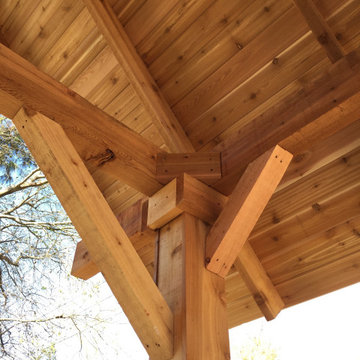
Custom Solid Cedar Patio Cover with Tongue & Groove Ceiling and exposed rafters.
Immagine di un patio o portico american style di medie dimensioni e dietro casa con cemento stampato e un gazebo o capanno
Immagine di un patio o portico american style di medie dimensioni e dietro casa con cemento stampato e un gazebo o capanno
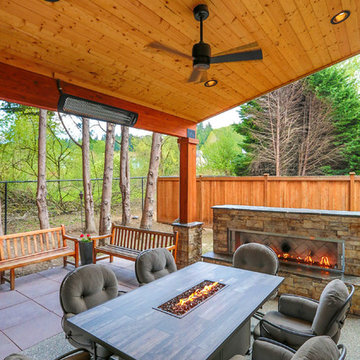
Immagine di un patio o portico stile americano di medie dimensioni e dietro casa con un caminetto, pavimentazioni in cemento e un tetto a sbalzo
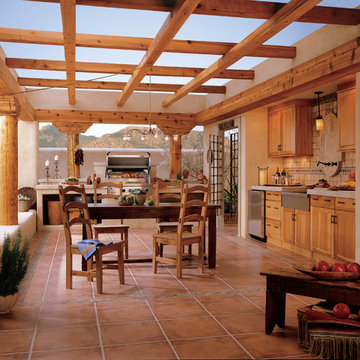
Idee per un patio o portico american style di medie dimensioni con piastrelle e una pergola
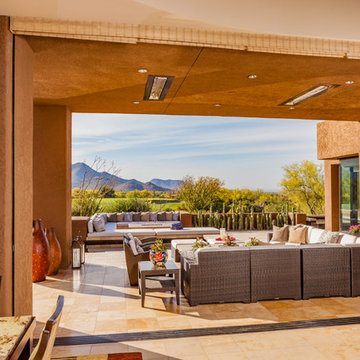
This residence is a renovation of a traditional landscape into a contemporary garden. Custom contemporary steel planters complement the steel detailing on the home and offer an opportunity to highlight unique native plant species. A large front yard living space offers easy socialization with this active neighborhood. The spectacular salvaged 15ft Organ Pipe Cactus grabs your eye as you enter the residence and anchors the contemporary garden.
The back terrace has been designed to create inviting entertainment areas that overlook the golf course as well as protected private dining areas. A large family gathering spot is nestled between the pool and centered around the concrete fire pit. The relaxing spa has a negative edge that falls as a focal point towards the master bedroom.
A secluded private dining area off of the kitchen incorporates a steel louver wall that can be opened and closed providing both privacy from adjacent neighbors and protection from the wind. Masses of succulents and cacti reinforce the structure of the home.
Project Details:
Architect: PHX Architecture
Landscape Contractor: Premier Environments
Photography: Art Holeman
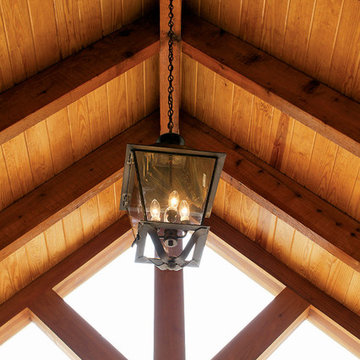
Living comfortably has never been easier! This gorgeous Craftsman home exposes rich architectural detail throughout the open floor plan. Perfect for those who enjoy outdoor living, this design features copious areas for taking advantage of Mother Nature. A sunroom, rear deck and screened porch are all on the main level, while the lower level boasts a screened porch with summer kitchen, as well as a second covered porch.
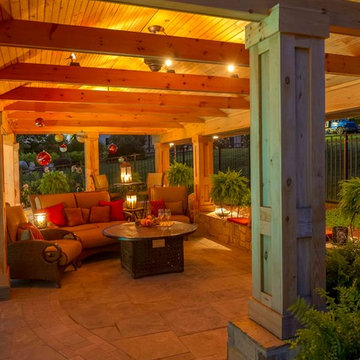
Rob Cardillo Photography
Ispirazione per un patio o portico american style
Ispirazione per un patio o portico american style
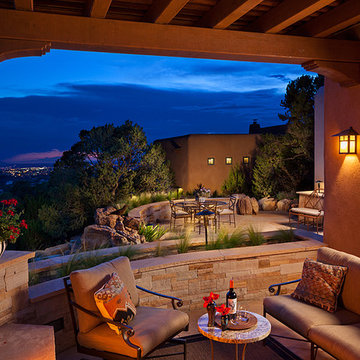
wendy mceahern
Esempio di un grande patio o portico american style dietro casa con pavimentazioni in pietra naturale e un tetto a sbalzo
Esempio di un grande patio o portico american style dietro casa con pavimentazioni in pietra naturale e un tetto a sbalzo
Patii e Portici american style color legno - Foto e idee
1
