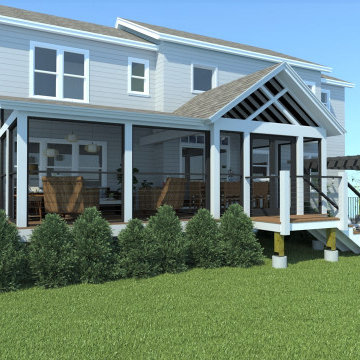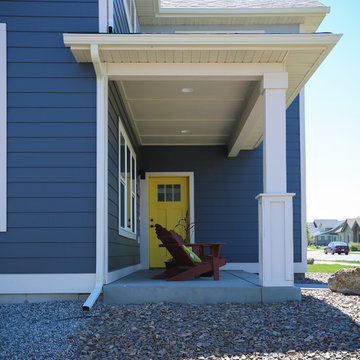Patii e Portici american style blu - Foto e idee
Filtra anche per:
Budget
Ordina per:Popolari oggi
1 - 20 di 2.250 foto
1 di 3
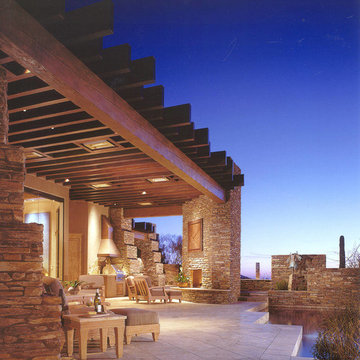
Comfortable and elegant, this living room has several conversation areas. The various textures include stacked stone columns, copper-clad beams exotic wood veneers, metal and glass.
Project designed by Susie Hersker’s Scottsdale interior design firm Design Directives. Design Directives is active in Phoenix, Paradise Valley, Cave Creek, Carefree, Sedona, and beyond.
For more about Design Directives, click here: https://susanherskerasid.com/
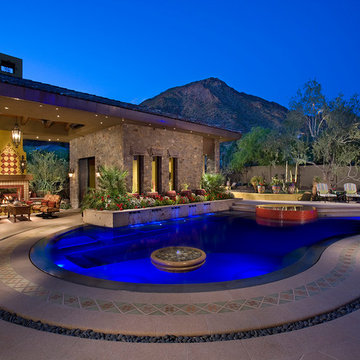
Positioned at the base of Camelback Mountain this hacienda is muy caliente! Designed for dear friends from New York, this home was carefully extracted from the Mrs’ mind.
She had a clear vision for a modern hacienda. Mirroring the clients, this house is both bold and colorful. The central focus was hospitality, outdoor living, and soaking up the amazing views. Full of amazing destinations connected with a curving circulation gallery, this hacienda includes water features, game rooms, nooks, and crannies all adorned with texture and color.
This house has a bold identity and a warm embrace. It was a joy to design for these long-time friends, and we wish them many happy years at Hacienda Del Sueño.
Project Details // Hacienda del Sueño
Architecture: Drewett Works
Builder: La Casa Builders
Landscape + Pool: Bianchi Design
Interior Designer: Kimberly Alonzo
Photographer: Dino Tonn
Wine Room: Innovative Wine Cellar Design
Publications
“Modern Hacienda: East Meets West in a Fabulous Phoenix Home,” Phoenix Home & Garden, November 2009
Awards
ASID Awards: First place – Custom Residential over 6,000 square feet
2009 Phoenix Home and Garden Parade of Homes
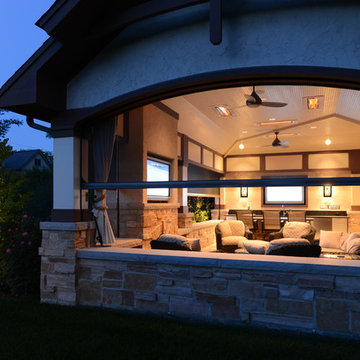
Esempio di un patio o portico american style di medie dimensioni e dietro casa con pavimentazioni in pietra naturale e un tetto a sbalzo
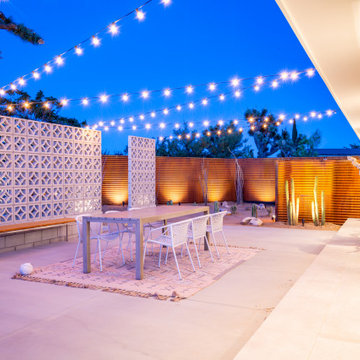
Esempio di un patio o portico american style di medie dimensioni e dietro casa con lastre di cemento, nessuna copertura e un focolare

New Craftsman style home, approx 3200sf on 60' wide lot. Views from the street, highlighting front porch, large overhangs, Craftsman detailing. Photos by Robert McKendrick Photography.
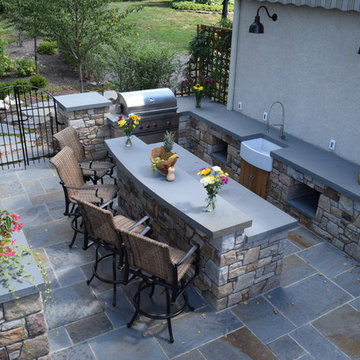
Foto di un patio o portico american style di medie dimensioni e dietro casa con pavimentazioni in cemento e nessuna copertura
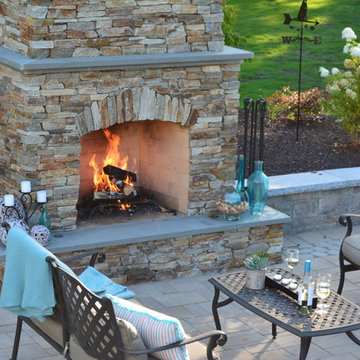
Ispirazione per un grande patio o portico american style dietro casa con un focolare, pavimentazioni in cemento e nessuna copertura
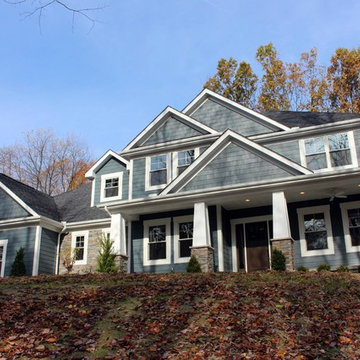
craftsman style home - Pittsburgh, PA
Immagine di un grande portico stile americano davanti casa con lastre di cemento e un tetto a sbalzo
Immagine di un grande portico stile americano davanti casa con lastre di cemento e un tetto a sbalzo
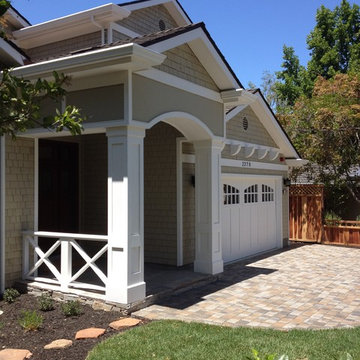
Best of Houzz Design & Service 2014.
--Photo by Arch Studio, Inc.
Foto di un grande portico american style davanti casa con pavimentazioni in pietra naturale e un tetto a sbalzo
Foto di un grande portico american style davanti casa con pavimentazioni in pietra naturale e un tetto a sbalzo
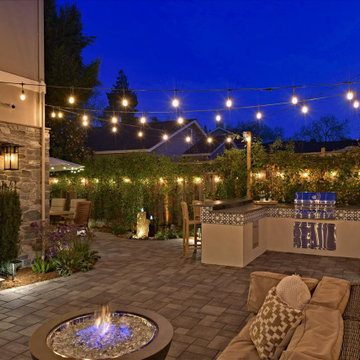
Tucked in the rear corner of the yard, the outdoor kitchen connects the side patio with its dining area with the rear patio and lounge area. A fire table provides warmth on cool California evenings.
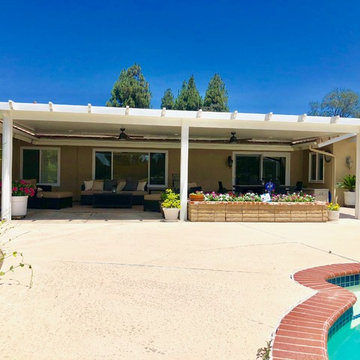
Foto di un grande patio o portico stile americano dietro casa con cemento stampato e una pergola
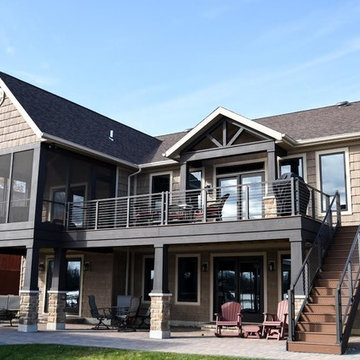
Foto di un patio o portico stile americano di medie dimensioni e dietro casa con un focolare, pavimentazioni in mattoni e un tetto a sbalzo
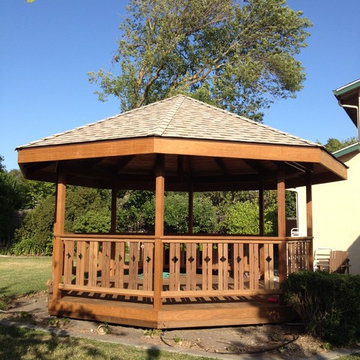
Ispirazione per un patio o portico american style di medie dimensioni e dietro casa con pedane e un gazebo o capanno
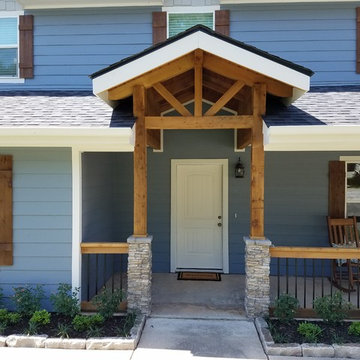
Redesigned lakehouse exterior with manufactured stone veneer on 6 x 6 cedar posts, cedar railing with black aluminum balusters, Hardie siding and Hardie shingle siding in gables, stained cedar shutters, stained tongue and groove ceilings and Low E vinyl windows.
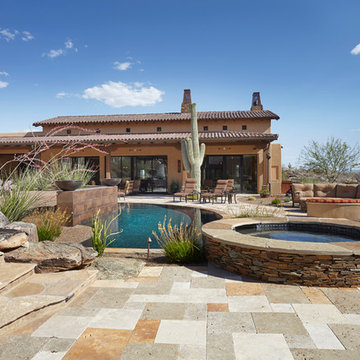
The spa and flagstone steps leading up to the pergola.
Idee per un ampio patio o portico american style dietro casa con fontane, pavimentazioni in pietra naturale e un tetto a sbalzo
Idee per un ampio patio o portico american style dietro casa con fontane, pavimentazioni in pietra naturale e un tetto a sbalzo
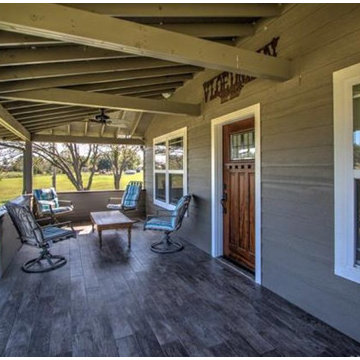
Ispirazione per un portico stile americano davanti casa con piastrelle e un tetto a sbalzo
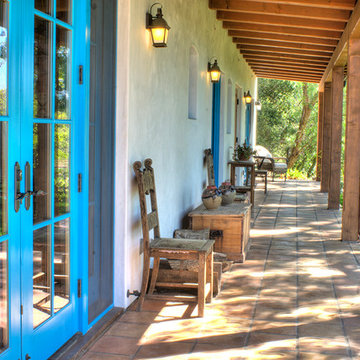
Close-up of hacienda porch with saltillo tile walkway.
Ispirazione per un portico stile americano di medie dimensioni e nel cortile laterale con piastrelle e un tetto a sbalzo
Ispirazione per un portico stile americano di medie dimensioni e nel cortile laterale con piastrelle e un tetto a sbalzo
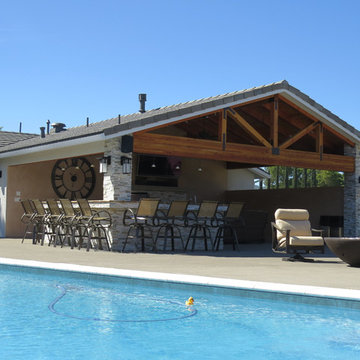
Idee per un patio o portico american style dietro casa e di medie dimensioni con lastre di cemento e un tetto a sbalzo
Patii e Portici american style blu - Foto e idee
1
