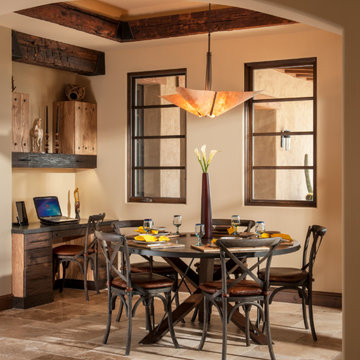77 Foto di case e interni american style

Foto di un soggiorno american style aperto con angolo bar, pareti beige, camino classico, cornice del camino in pietra, TV a parete, pavimento marrone, pavimento in legno massello medio e tappeto

Foto di un ampio home theatre stile americano chiuso con moquette, schermo di proiezione, pavimento multicolore e pareti bianche

Located near the base of Scottsdale landmark Pinnacle Peak, the Desert Prairie is surrounded by distant peaks as well as boulder conservation easements. This 30,710 square foot site was unique in terrain and shape and was in close proximity to adjacent properties. These unique challenges initiated a truly unique piece of architecture.
Planning of this residence was very complex as it weaved among the boulders. The owners were agnostic regarding style, yet wanted a warm palate with clean lines. The arrival point of the design journey was a desert interpretation of a prairie-styled home. The materials meet the surrounding desert with great harmony. Copper, undulating limestone, and Madre Perla quartzite all blend into a low-slung and highly protected home.
Located in Estancia Golf Club, the 5,325 square foot (conditioned) residence has been featured in Luxe Interiors + Design’s September/October 2018 issue. Additionally, the home has received numerous design awards.
Desert Prairie // Project Details
Architecture: Drewett Works
Builder: Argue Custom Homes
Interior Design: Lindsey Schultz Design
Interior Furnishings: Ownby Design
Landscape Architect: Greey|Pickett
Photography: Werner Segarra
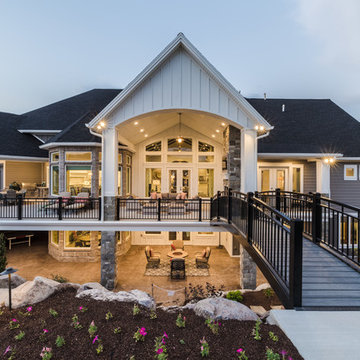
Ispirazione per la villa grigia american style a due piani con rivestimento in vinile, tetto a capanna e copertura a scandole

Copyright © 2009 Robert Reck. All Rights Reserved.
Esempio di un'ampia sala da pranzo stile americano chiusa con pavimento in legno massello medio, camino classico, pareti multicolore, pavimento marrone e cornice del camino in pietra
Esempio di un'ampia sala da pranzo stile americano chiusa con pavimento in legno massello medio, camino classico, pareti multicolore, pavimento marrone e cornice del camino in pietra
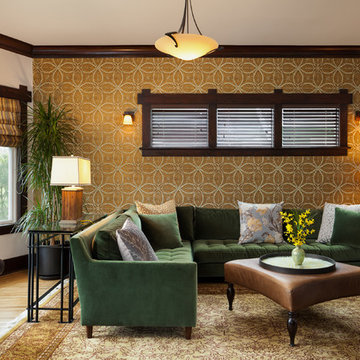
The nature influenced wallpaper adds an Art Nouveau style flair to this interior. With the rich jewel-tones creating the feeling of comfort and ease, this hi-lo mix of furnishings is a combination of both new and rare-find consignment pieces. The dark wood slat blinds marry well with this warm style, as well as as well as the beautiful, tufted, green velvet sectional creating an ideal place for entertaining and conversation. Craftsman Four Square, Seattle, WA, Belltown Design, Photography by Julie Mannell.
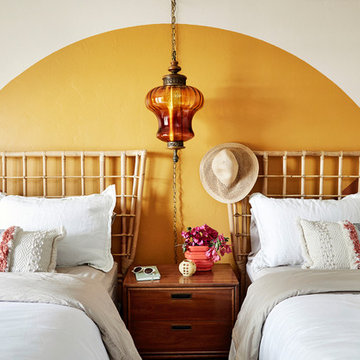
We re-imagined an old southwest abode in Scottsdale, a stone's throw from old town. The design was inspired by 70's rock n' roll, and blended architectural details like heavy textural stucco and big archways with colorful and bold glam styling. We handled spacial planning and all interior design, landscape design, as well as custom murals.
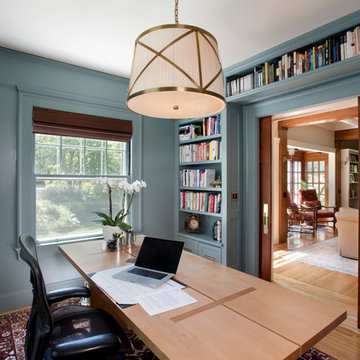
Ispirazione per un ufficio american style con pareti blu, parquet chiaro, nessun camino e scrivania autoportante
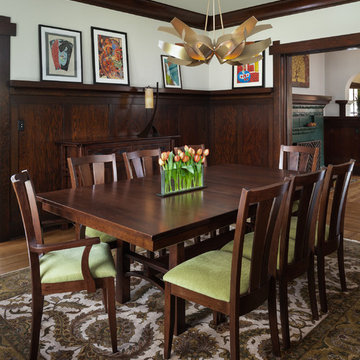
Immagine di una grande sala da pranzo stile americano chiusa con pareti bianche e pavimento in legno massello medio

Designed with DiFabion Remodeling
Immagine di una cucina american style con lavello stile country, ante in stile shaker, ante grigie, top in saponaria, paraspruzzi bianco, paraspruzzi con piastrelle diamantate, elettrodomestici colorati, parquet scuro, pavimento marrone e top grigio
Immagine di una cucina american style con lavello stile country, ante in stile shaker, ante grigie, top in saponaria, paraspruzzi bianco, paraspruzzi con piastrelle diamantate, elettrodomestici colorati, parquet scuro, pavimento marrone e top grigio
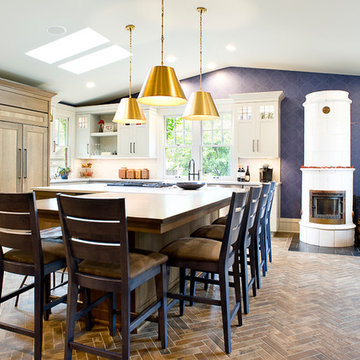
Photography: Cipher Imaging
Interior Design: Houndstooth House
Idee per una cucina stile americano con ante in stile shaker, ante bianche, elettrodomestici in acciaio inossidabile, pavimento marrone e top bianco
Idee per una cucina stile americano con ante in stile shaker, ante bianche, elettrodomestici in acciaio inossidabile, pavimento marrone e top bianco
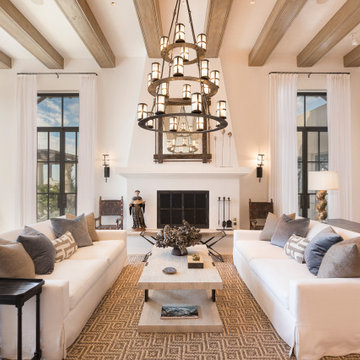
Idee per un soggiorno stile americano aperto con pareti bianche e camino classico

Idee per una sala lavanderia stile americano con lavello sottopiano, ante con riquadro incassato, ante beige, pareti beige, lavatrice e asciugatrice affiancate, pavimento multicolore e top marrone
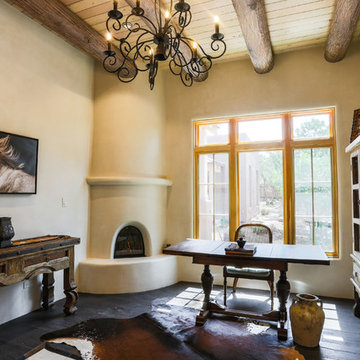
BUFFALO BUILDERS Santa Fe, LLC
Designers: Baker Folse Creative: www.bakerfolse.com
Architects: Architectural Alliance, www.archallinc.com
Photos by: Louise Lodigensky
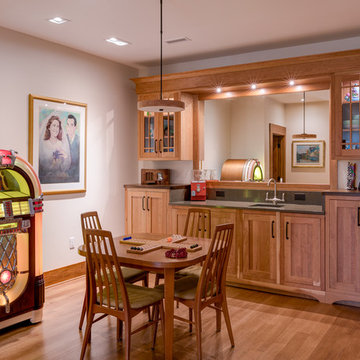
Foto di un angolo bar con lavandino american style con lavello sottopiano, ante in stile shaker, ante in legno scuro, paraspruzzi a specchio, pavimento in legno massello medio, pavimento marrone e top grigio
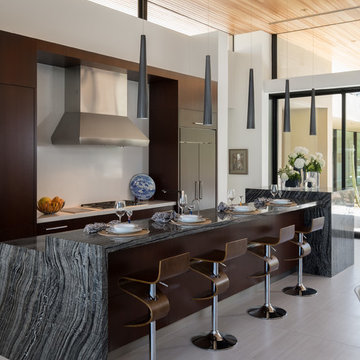
Idee per una cucina american style con ante lisce, ante in legno bruno, paraspruzzi bianco, elettrodomestici da incasso e pavimento grigio
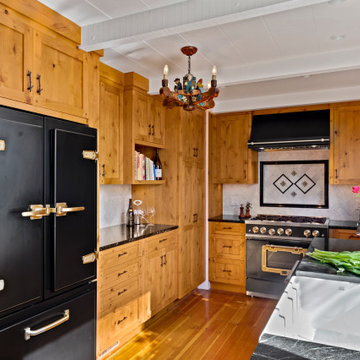
Foto di una cucina ad U american style con lavello stile country, ante in stile shaker, ante in legno scuro, paraspruzzi grigio, elettrodomestici neri, pavimento in legno massello medio, nessuna isola, pavimento marrone e top nero

A light beige and gray transitional style living room with pops of greens and blues.
Esempio di un soggiorno stile americano di medie dimensioni con sala formale, pareti grigie, camino classico, cornice del camino piastrellata, nessuna TV e pavimento in legno massello medio
Esempio di un soggiorno stile americano di medie dimensioni con sala formale, pareti grigie, camino classico, cornice del camino piastrellata, nessuna TV e pavimento in legno massello medio
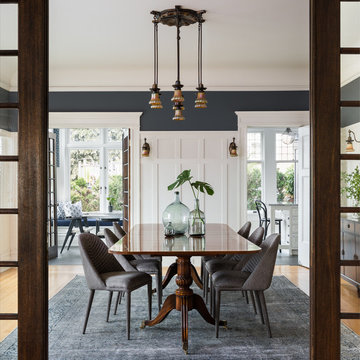
Haris Kenjar Photography and Design
Ispirazione per una sala da pranzo stile americano chiusa e di medie dimensioni con pareti multicolore, pavimento in legno massello medio, nessun camino e pavimento beige
Ispirazione per una sala da pranzo stile americano chiusa e di medie dimensioni con pareti multicolore, pavimento in legno massello medio, nessun camino e pavimento beige
77 Foto di case e interni american style
1


















